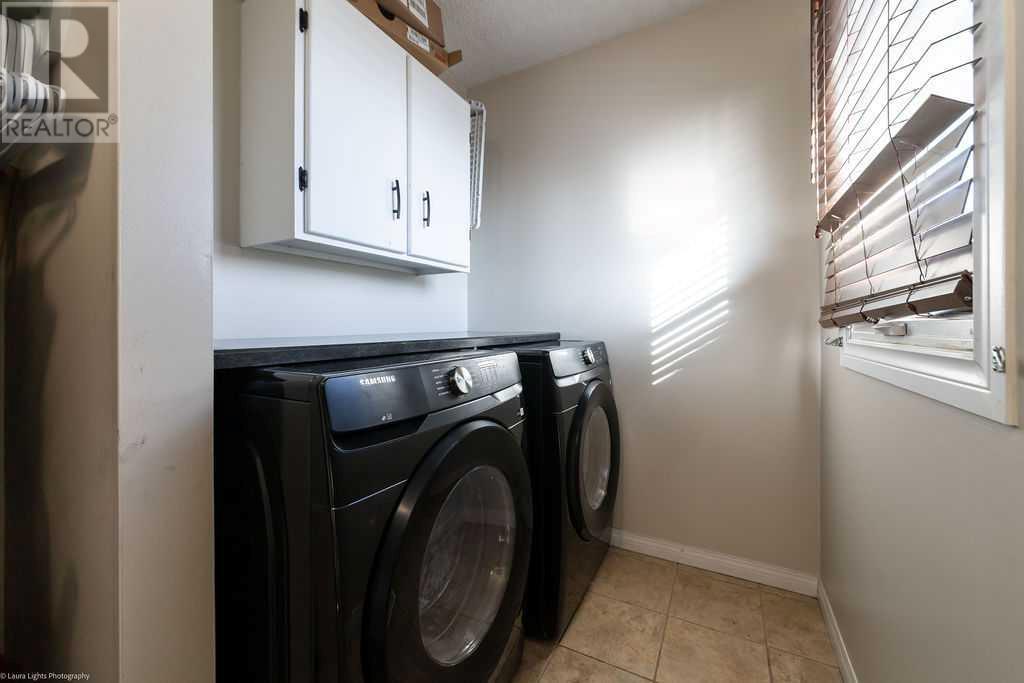4 Bedroom
2 Bathroom
1170 sqft
Bungalow
Central Air Conditioning
Forced Air
Lawn
$335,000
Welcome to this updated 4-bedroom, 2-bathroom home! Featuring new Samsung smart appliances, a brand-new on-demand hot water heater, fresh paint , shingles (2021), stucco exterior (2021), central air conditioning (2019) this home is move-in ready. The kitchen cabinets have been refreshed and counter tops updated. The main floor bathroom has been fully renovated, including a brand-new tub and surround with sleek glass doors. Outside you will find a east facing deck perfect for summer BBQ's. Enjoy the large yard, ideal for entertaining, gardening, or simply relaxing in your private outdoor space. The 24x25 detached double garage comes equipped with a new heater, perfect for year-round use. Conveniently located near schools, shopping, and amenities, this home offers the perfect blend of comfort and convenience. (id:44104)
Property Details
|
MLS® Number
|
A2208354 |
|
Property Type
|
Single Family |
|
Community Name
|
Southridge |
|
Amenities Near By
|
Schools, Shopping |
|
Features
|
No Smoking Home, Level |
|
Parking Space Total
|
4 |
|
Plan
|
7622291 |
|
Structure
|
Deck |
Building
|
Bathroom Total
|
2 |
|
Bedrooms Above Ground
|
3 |
|
Bedrooms Below Ground
|
1 |
|
Bedrooms Total
|
4 |
|
Appliances
|
Refrigerator, Dishwasher, Stove, Microwave Range Hood Combo, Window Coverings, Garage Door Opener, Washer & Dryer, Water Heater - Tankless |
|
Architectural Style
|
Bungalow |
|
Basement Development
|
Finished |
|
Basement Type
|
Full (finished) |
|
Constructed Date
|
1978 |
|
Construction Material
|
Wood Frame |
|
Construction Style Attachment
|
Detached |
|
Cooling Type
|
Central Air Conditioning |
|
Exterior Finish
|
Stucco |
|
Flooring Type
|
Laminate, Tile |
|
Foundation Type
|
Poured Concrete |
|
Heating Fuel
|
Natural Gas |
|
Heating Type
|
Forced Air |
|
Stories Total
|
1 |
|
Size Interior
|
1170 Sqft |
|
Total Finished Area
|
1170 Sqft |
|
Type
|
House |
Parking
Land
|
Acreage
|
No |
|
Fence Type
|
Fence |
|
Land Amenities
|
Schools, Shopping |
|
Landscape Features
|
Lawn |
|
Size Frontage
|
18 M |
|
Size Irregular
|
7190.00 |
|
Size Total
|
7190 Sqft|4,051 - 7,250 Sqft |
|
Size Total Text
|
7190 Sqft|4,051 - 7,250 Sqft |
|
Zoning Description
|
R1 |
Rooms
| Level |
Type |
Length |
Width |
Dimensions |
|
Basement |
Recreational, Games Room |
|
|
11.58 Ft x 18.83 Ft |
|
Basement |
Family Room |
|
|
14.25 Ft x 23.67 Ft |
|
Basement |
Bedroom |
|
|
8.50 Ft x 10.08 Ft |
|
Basement |
Den |
|
|
12.92 Ft x 8.67 Ft |
|
Basement |
3pc Bathroom |
|
|
.00 Ft x .00 Ft |
|
Main Level |
Laundry Room |
|
|
5.33 Ft x 11.42 Ft |
|
Main Level |
Dining Room |
|
|
13.00 Ft x 7.92 Ft |
|
Main Level |
Kitchen |
|
|
13.00 Ft x 8.17 Ft |
|
Main Level |
Living Room |
|
|
12.83 Ft x 19.67 Ft |
|
Main Level |
Bedroom |
|
|
10.42 Ft x 9.25 Ft |
|
Main Level |
4pc Bathroom |
|
|
.00 Ft x .00 Ft |
|
Main Level |
Bedroom |
|
|
10.50 Ft x 9.25 Ft |
|
Main Level |
Primary Bedroom |
|
|
12.92 Ft x 9.92 Ft |
https://www.realtor.ca/real-estate/28117841/4107-52-avenue-lloydminster-southridge









