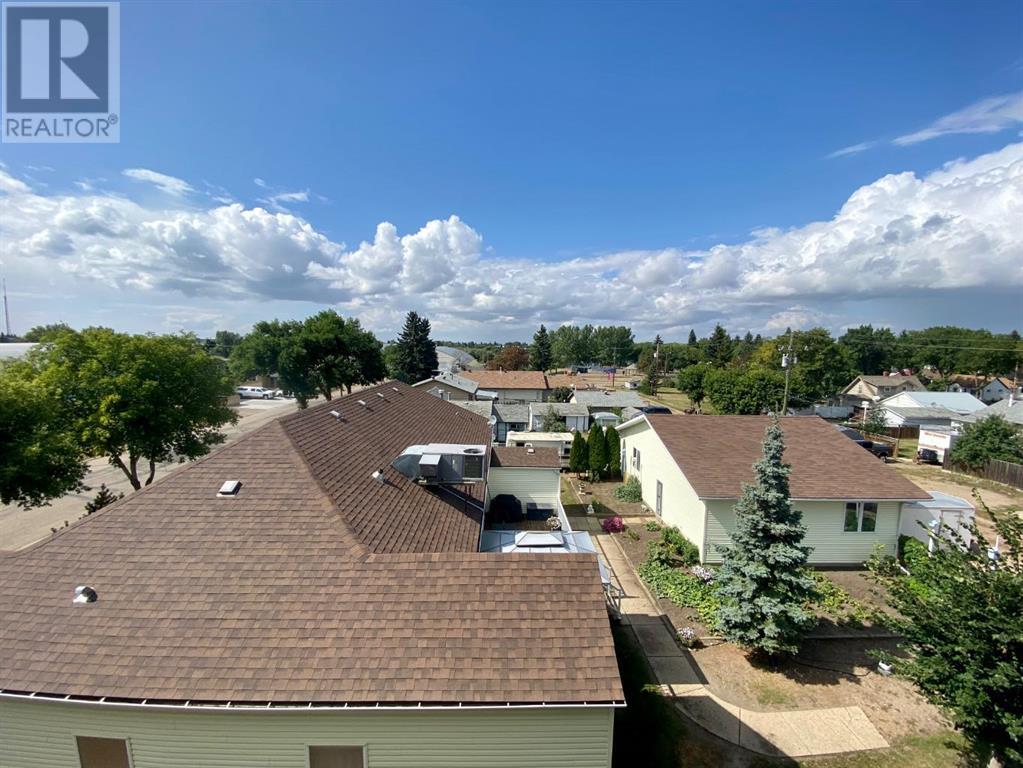403, 848 8 Avenue Wainwright, Alberta T9W 1V6
$209,900Maintenance, Cable TV, Common Area Maintenance, Heat, Insurance, Interior Maintenance, Ground Maintenance, Reserve Fund Contributions, Sewer, Waste Removal, Water
$415.95 Monthly
Maintenance, Cable TV, Common Area Maintenance, Heat, Insurance, Interior Maintenance, Ground Maintenance, Reserve Fund Contributions, Sewer, Waste Removal, Water
$415.95 MonthlyAre you ready to relax, enjoy life, and not worry about mowing lawn or shovelling snow? This 56+ adult condominium may be the property you need! This one-bedroom condo is on the top floor and features a large foyer, very nice kitchen with granite countertops, dining area & living room with access to balcony with built in storage unit, a den which could be used as a spare bedroom or office, 3 pc. bath (also with granite countertops), as well as a laundry/storage room. AND this is the only unit in the building that has a WALK-IN PANTRY! A west facing unit, you will enjoy sitting on your balcony and taking in beautiful sunsets. One heated underground parking stall is assigned to this unit, and there is additional parking outside. The common areas of this building include a large foyer, very large common room that includes dining and kitchen facilities for special events and family gatherings, an exercise room, security cameras, and secured entry to the building. (id:44104)
Property Details
| MLS® Number | A2195459 |
| Property Type | Single Family |
| Community Name | Wainwright |
| Amenities Near By | Golf Course, Park, Playground, Recreation Nearby, Shopping |
| Community Features | Golf Course Development, Pets Not Allowed, Age Restrictions |
| Features | Parking |
| Parking Space Total | 1 |
| Plan | 0225118 |
Building
| Bathroom Total | 1 |
| Bedrooms Above Ground | 1 |
| Bedrooms Total | 1 |
| Amenities | Exercise Centre, Party Room |
| Appliances | Refrigerator, Window/sleeve Air Conditioner, Dishwasher, Stove, Microwave Range Hood Combo, Window Coverings, Washer & Dryer |
| Architectural Style | Low Rise |
| Constructed Date | 2002 |
| Construction Material | Poured Concrete |
| Construction Style Attachment | Attached |
| Cooling Type | Wall Unit |
| Exterior Finish | Concrete, Vinyl Siding |
| Flooring Type | Laminate |
| Heating Type | Baseboard Heaters, Hot Water |
| Stories Total | 4 |
| Size Interior | 873 Sqft |
| Total Finished Area | 873 Sqft |
| Type | Apartment |
Parking
| Garage | |
| Heated Garage | |
| Other |
Land
| Acreage | No |
| Land Amenities | Golf Course, Park, Playground, Recreation Nearby, Shopping |
| Size Total Text | Unknown |
| Zoning Description | R3 |
Rooms
| Level | Type | Length | Width | Dimensions |
|---|---|---|---|---|
| Main Level | Dining Room | 13.58 Ft x 7.08 Ft | ||
| Main Level | Kitchen | 7.75 Ft x 7.83 Ft | ||
| Main Level | Living Room | 14.75 Ft x 15.75 Ft | ||
| Main Level | Primary Bedroom | 10.25 Ft x 18.08 Ft | ||
| Main Level | 3pc Bathroom | .00 Ft x .00 Ft | ||
| Main Level | Den | 7.83 Ft x 9.00 Ft | ||
| Main Level | Laundry Room | 4.75 Ft x 7.42 Ft |
https://www.realtor.ca/real-estate/27927751/403-848-8-avenue-wainwright-wainwright
Interested?
Contact us for more information






























