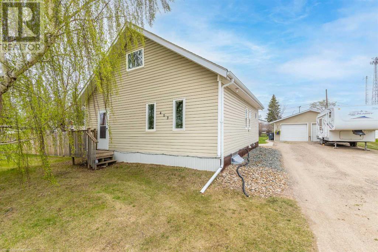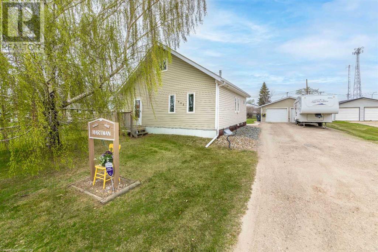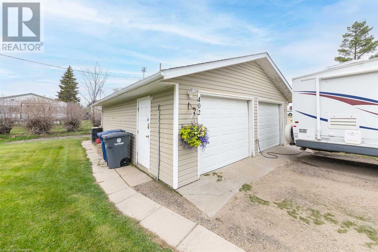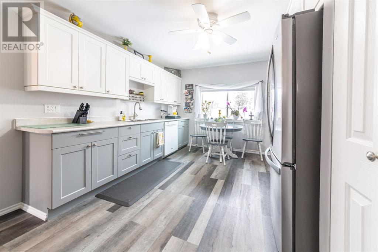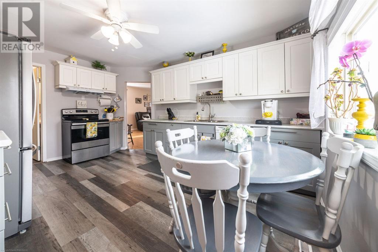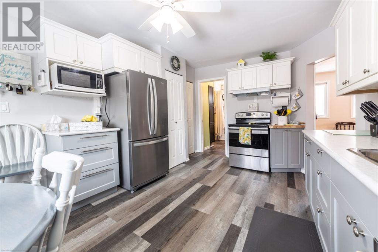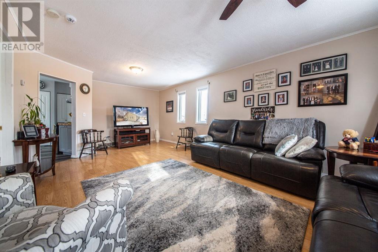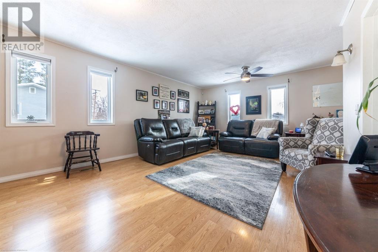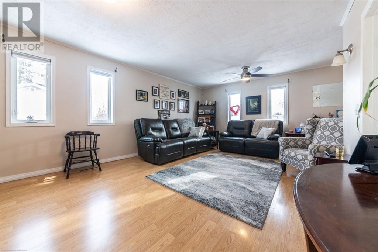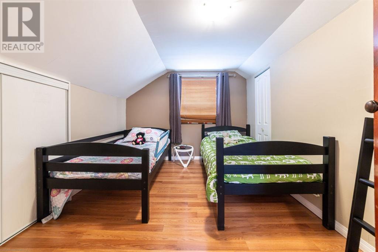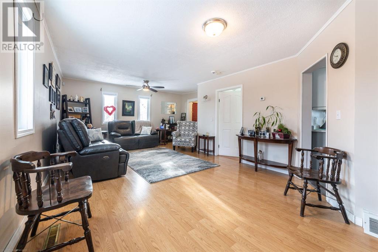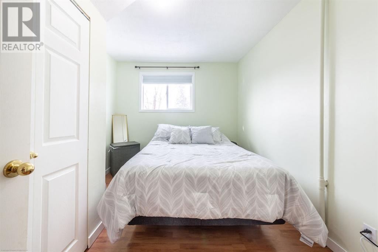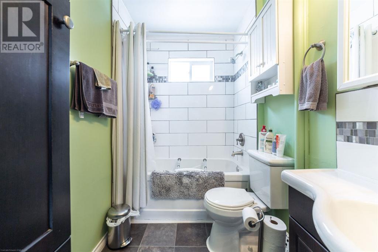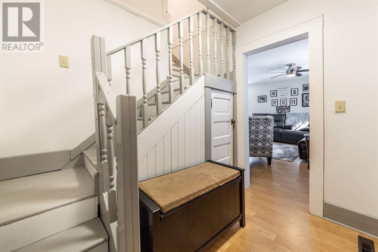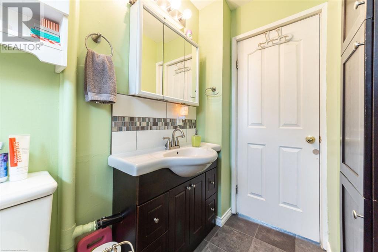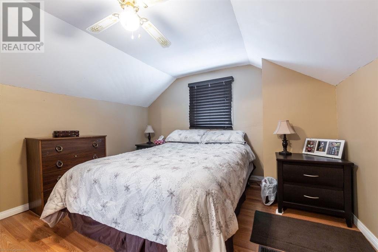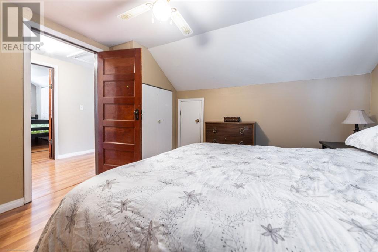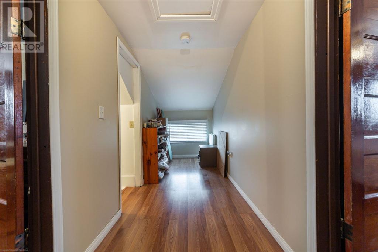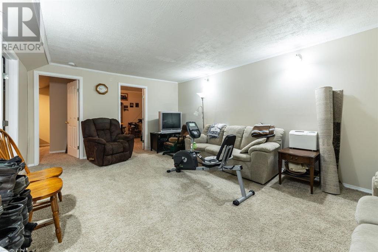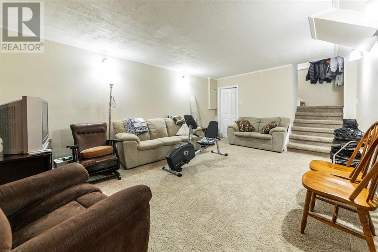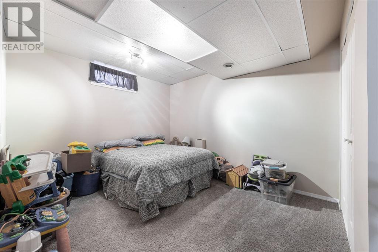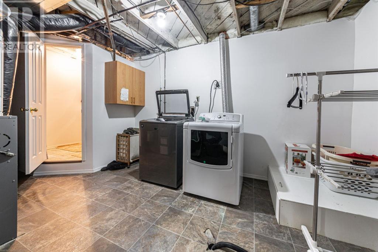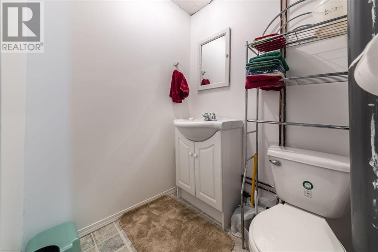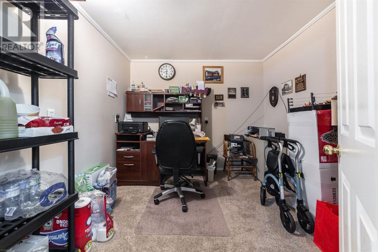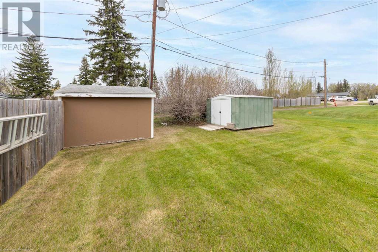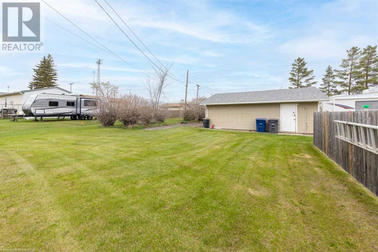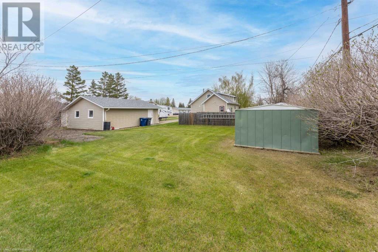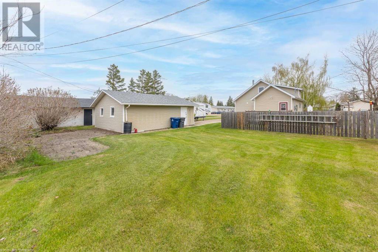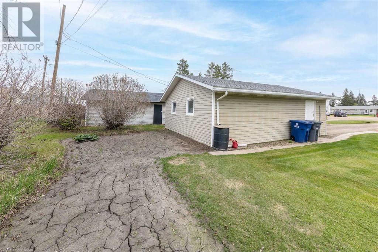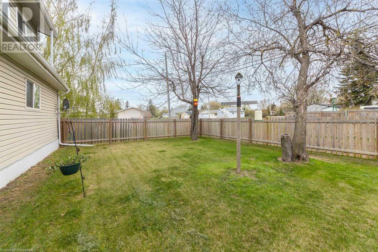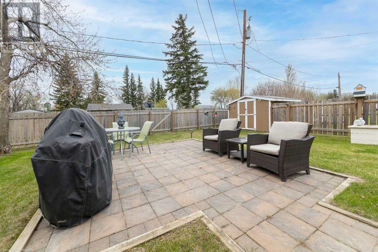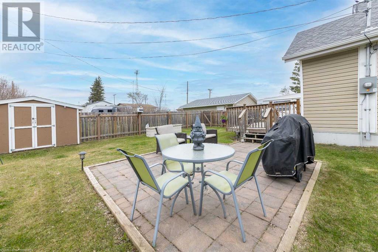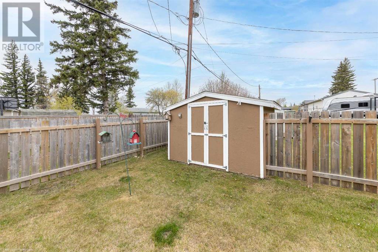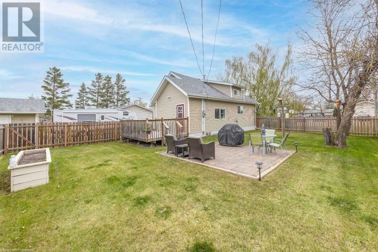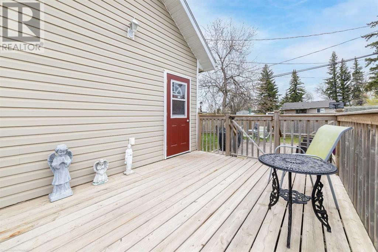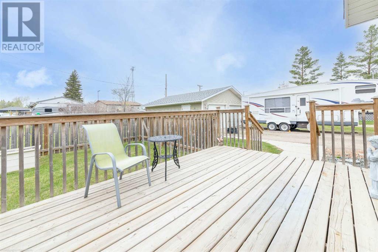3 Bedroom
2 Bathroom
1254 sqft
None
Forced Air
Lawn
$164,900
Totally refreshed 1,254 sq ft one and half storey house with detached double garage on large 90’ x139’ lot in Maidstone, SK. This well-maintained property has two bedrooms upstairs, the master on main, along with a fourth in the finished basement plus den and family room. This is one of those homes that makes you instantly feel welcome, from the new kitchen flowing through to the spacious living room. New refrigerator, stove, and hot water tank 2020. PVC windows, steel doors, vinyl siding, back deck, and fenced yard with patio. Electrical system upgraded to 125 amp, new shingles and eavestroughs on the garage, and back lane access to make parking your RV easy. Comes with all appliances. Just move and enjoy! (id:44104)
Property Details
|
MLS® Number
|
A2114955 |
|
Property Type
|
Single Family |
|
Community Features
|
Pets Allowed With Restrictions |
|
Features
|
See Remarks |
|
Plan
|
Bs4422 |
|
Structure
|
Deck |
Building
|
Bathroom Total
|
2 |
|
Bedrooms Above Ground
|
3 |
|
Bedrooms Total
|
3 |
|
Appliances
|
Washer, Refrigerator, Dishwasher, Stove, Dryer, Microwave |
|
Basement Development
|
Finished |
|
Basement Type
|
Full (finished) |
|
Constructed Date
|
1928 |
|
Construction Material
|
Wood Frame |
|
Construction Style Attachment
|
Detached |
|
Cooling Type
|
None |
|
Flooring Type
|
Carpeted, Concrete, Laminate, Linoleum, Vinyl |
|
Foundation Type
|
Block |
|
Half Bath Total
|
1 |
|
Heating Fuel
|
Natural Gas |
|
Heating Type
|
Forced Air |
|
Stories Total
|
2 |
|
Size Interior
|
1254 Sqft |
|
Total Finished Area
|
1254 Sqft |
|
Type
|
House |
Parking
Land
|
Acreage
|
No |
|
Fence Type
|
Fence |
|
Landscape Features
|
Lawn |
|
Size Depth
|
42.37 M |
|
Size Frontage
|
27.43 M |
|
Size Irregular
|
12510.00 |
|
Size Total
|
12510 Sqft|10,890 - 21,799 Sqft (1/4 - 1/2 Ac) |
|
Size Total Text
|
12510 Sqft|10,890 - 21,799 Sqft (1/4 - 1/2 Ac) |
|
Zoning Description
|
Sr002 |
Rooms
| Level |
Type |
Length |
Width |
Dimensions |
|
Basement |
2pc Bathroom |
|
|
Measurements not available |
|
Basement |
Family Room |
|
|
13.00 Ft x 18.00 Ft |
|
Basement |
Furnace |
|
|
5.00 Ft x 7.00 Ft |
|
Basement |
Laundry Room |
|
|
10.00 Ft x 12.00 Ft |
|
Basement |
Den |
|
|
9.00 Ft x 10.00 Ft |
|
Main Level |
Living Room |
|
|
13.00 Ft x 23.00 Ft |
|
Main Level |
Kitchen |
|
|
11.00 Ft x 15.00 Ft |
|
Main Level |
4pc Bathroom |
|
|
Measurements not available |
|
Main Level |
Bedroom |
|
|
9.00 Ft x 11.00 Ft |
|
Upper Level |
Bedroom |
|
|
11.00 Ft x 11.00 Ft |
|
Upper Level |
Bedroom |
|
|
9.00 Ft x 11.00 Ft |
https://www.realtor.ca/real-estate/26697294/402-2nd-street-w-maidstone



