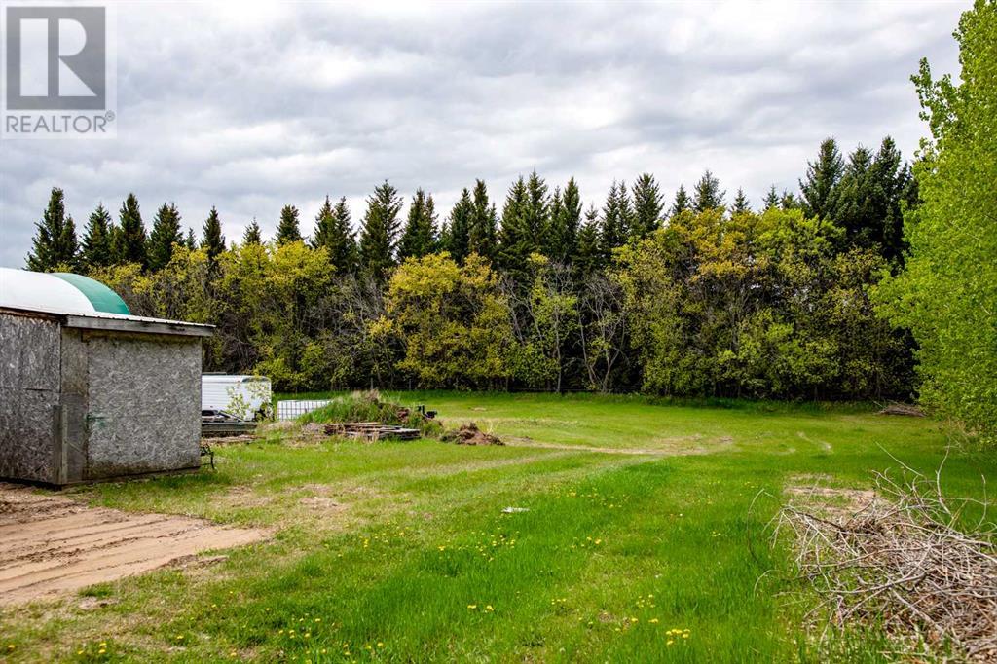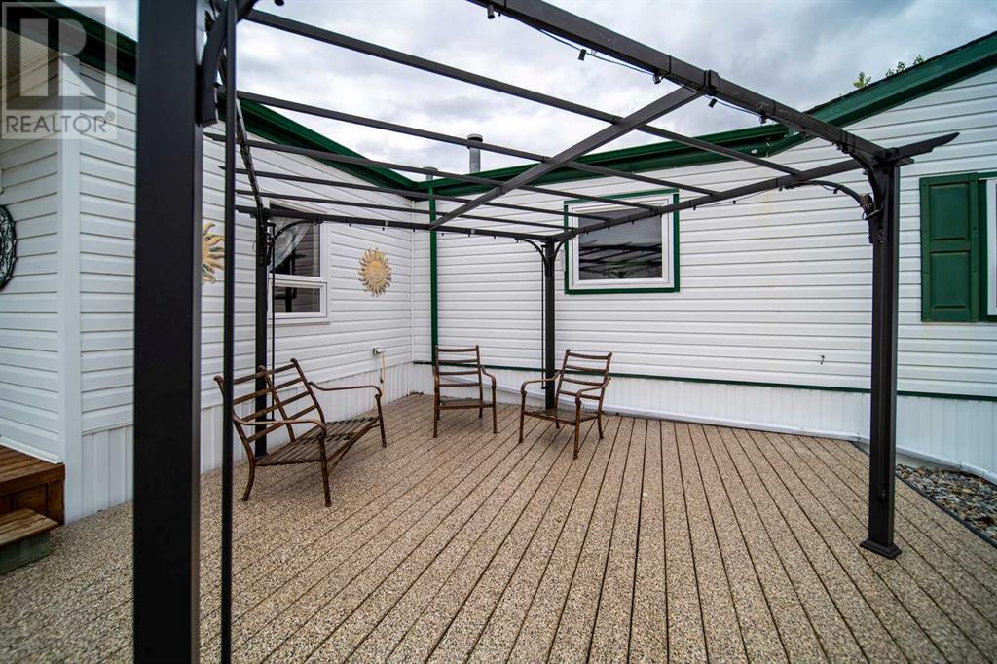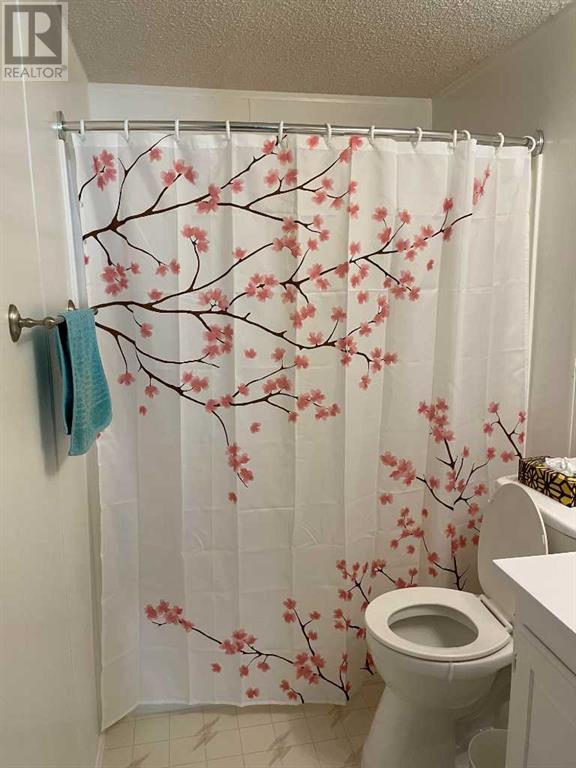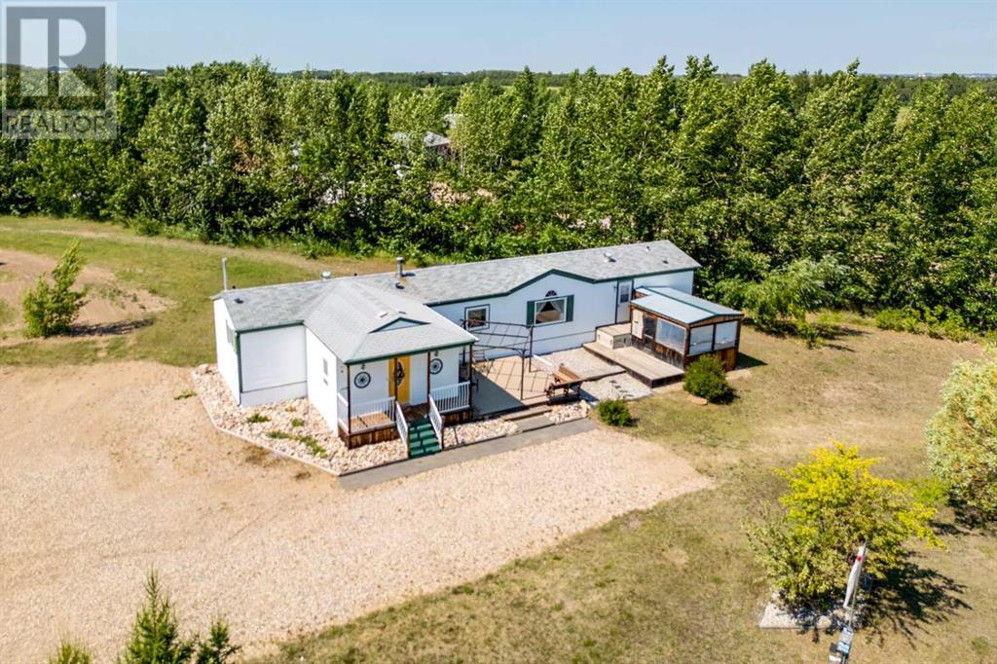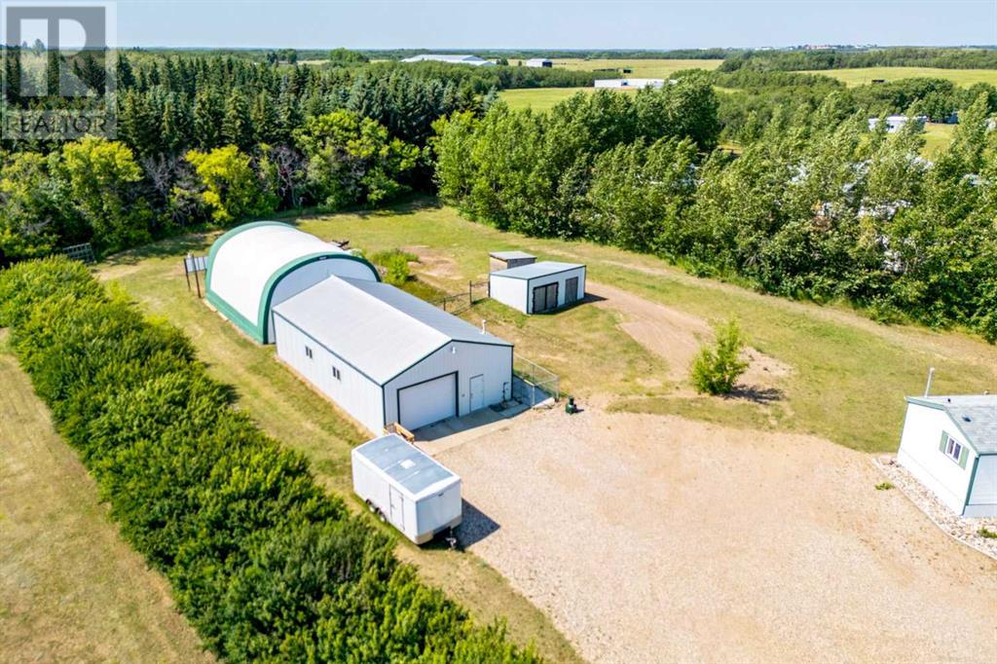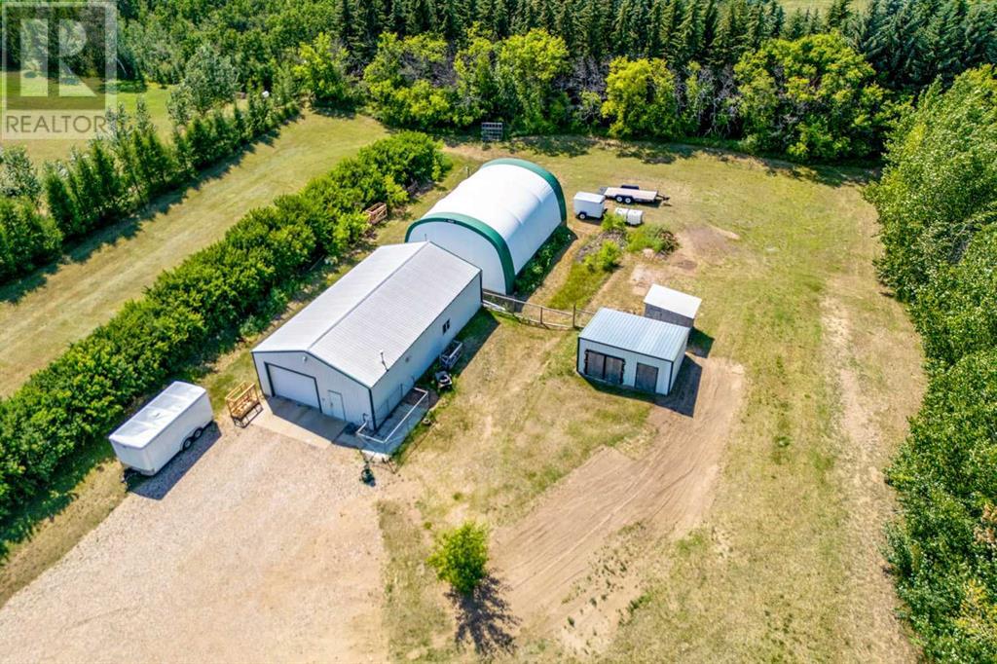4 65036 Twp Rd 442 M.d. Of, Alberta T9W 1T4
3 Bedroom
2 Bathroom
1408 sqft
Mobile Home
None
Forced Air
Acreage
Fruit Trees, Landscaped, Lawn
$369,000
Located just 5 minutes South of Wainwright in Ascot Estates on 2.84 Acres, this 1408 Sq. Ft. Mobile home is surrounded by beautiful established shelter belt. You will be also impressed with a 30 X 40 detached heated (infloor) garage and a 26 X 48 Coverall shelter. Inside you will find large entrance with plenty of storage space, 3 bedrooms, two bathrooms, open family and kitchen area perfect for the family. (id:44104)
Property Details
| MLS® Number | A2134991 |
| Property Type | Single Family |
| Neigbourhood | Rural Wainwright No. 61 |
| Parking Space Total | 10 |
| Plan | 9723741 |
| Structure | Deck |
Building
| Bathroom Total | 2 |
| Bedrooms Above Ground | 3 |
| Bedrooms Total | 3 |
| Appliances | Washer, Refrigerator, Dishwasher, Stove, Dryer |
| Architectural Style | Mobile Home |
| Basement Type | None |
| Constructed Date | 1991 |
| Construction Material | Wood Frame |
| Construction Style Attachment | Detached |
| Cooling Type | None |
| Flooring Type | Carpeted, Ceramic Tile, Laminate, Linoleum |
| Foundation Type | See Remarks |
| Heating Type | Forced Air |
| Stories Total | 1 |
| Size Interior | 1408 Sqft |
| Total Finished Area | 1408 Sqft |
| Type | Manufactured Home |
| Utility Water | Well |
Parking
| Detached Garage | 2 |
| Garage | |
| Gravel | |
| Heated Garage |
Land
| Acreage | Yes |
| Fence Type | Partially Fenced |
| Landscape Features | Fruit Trees, Landscaped, Lawn |
| Sewer | Septic Field |
| Size Irregular | 2.84 |
| Size Total | 2.84 Ac|2 - 4.99 Acres |
| Size Total Text | 2.84 Ac|2 - 4.99 Acres |
| Zoning Description | Cr |
Rooms
| Level | Type | Length | Width | Dimensions |
|---|---|---|---|---|
| Main Level | Kitchen | 7.42 Ft x 13.00 Ft | ||
| Main Level | Living Room | 14.83 Ft x 14.42 Ft | ||
| Main Level | Dining Room | 7.42 Ft x 13.00 Ft | ||
| Main Level | Bedroom | 9.25 Ft x 9.42 Ft | ||
| Main Level | Bedroom | 9.25 Ft x 9.00 Ft | ||
| Main Level | 4pc Bathroom | 5.00 Ft x 7.75 Ft | ||
| Main Level | 3pc Bathroom | 7.83 Ft x 8.75 Ft | ||
| Main Level | Primary Bedroom | 14.83 Ft x 11.33 Ft | ||
| Main Level | Other | 15.00 Ft x 11.17 Ft |
https://www.realtor.ca/real-estate/26939836/4-65036-twp-rd-442-rural-wainwright-no-61-md-of
Interested?
Contact us for more information






