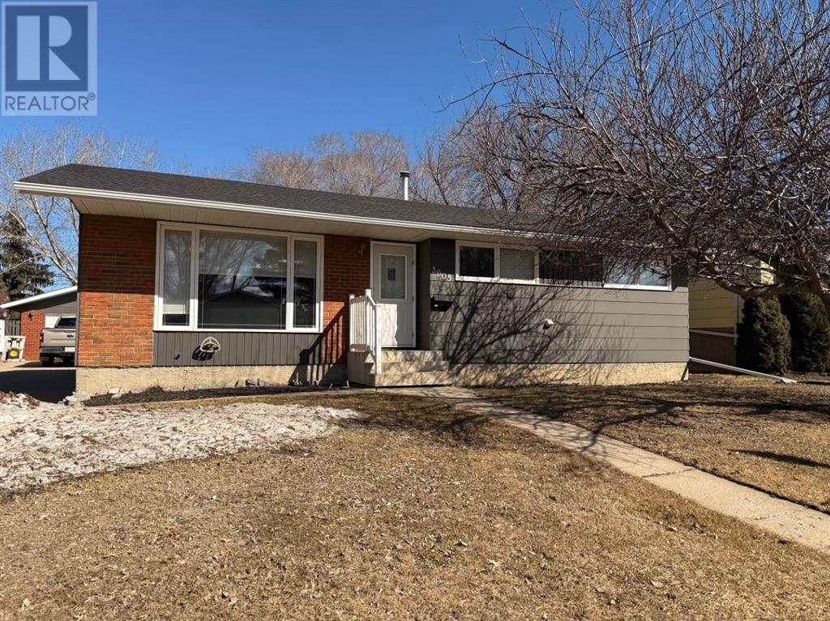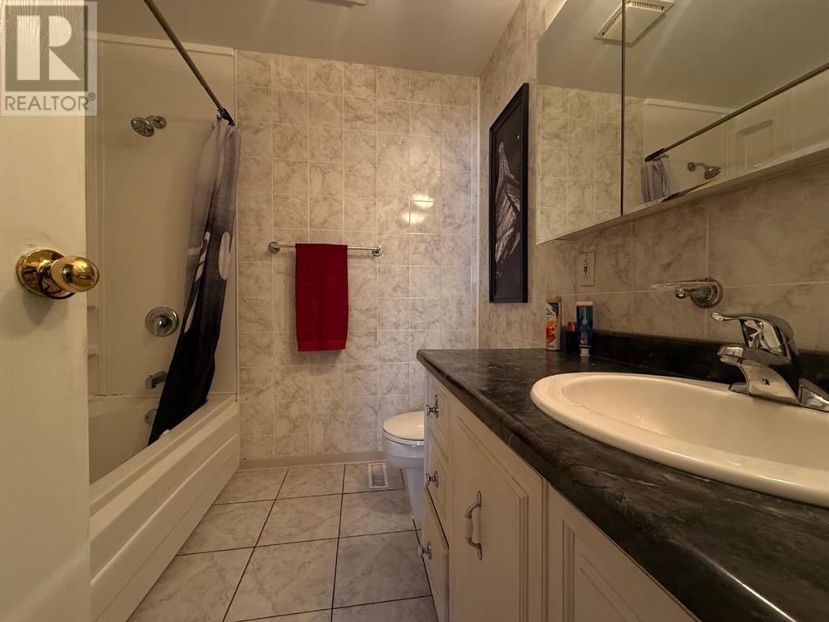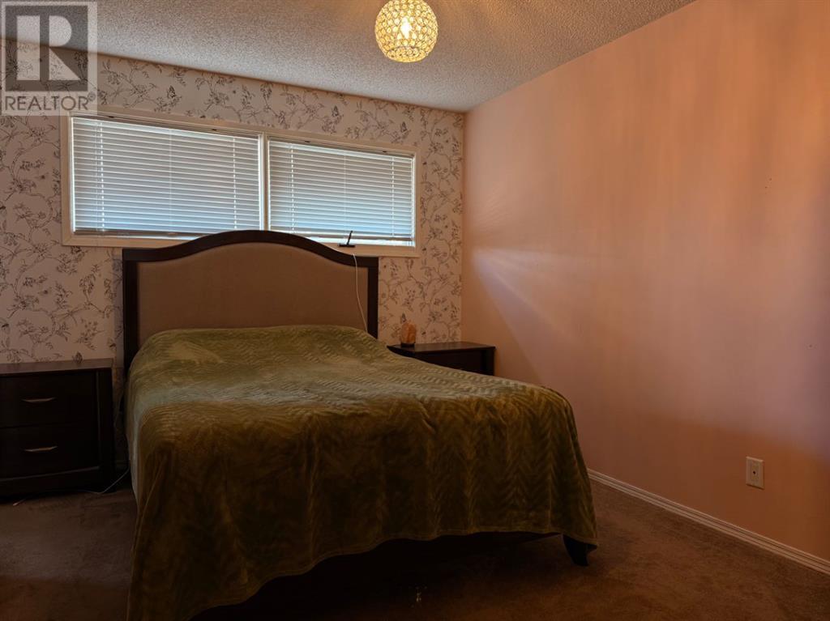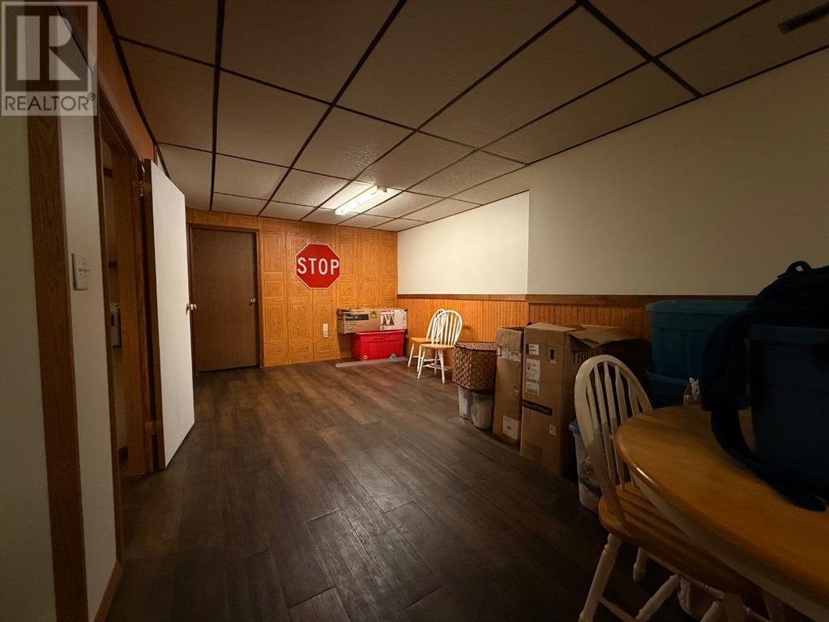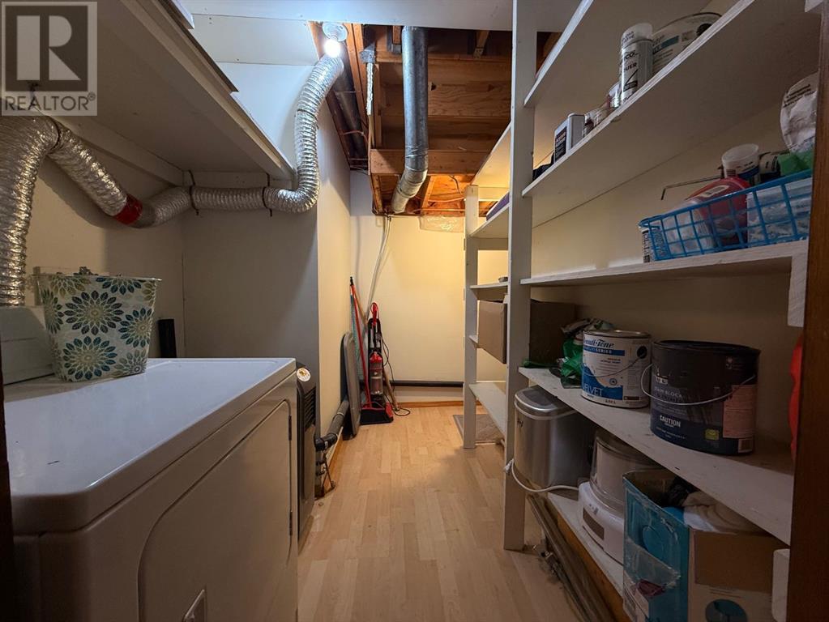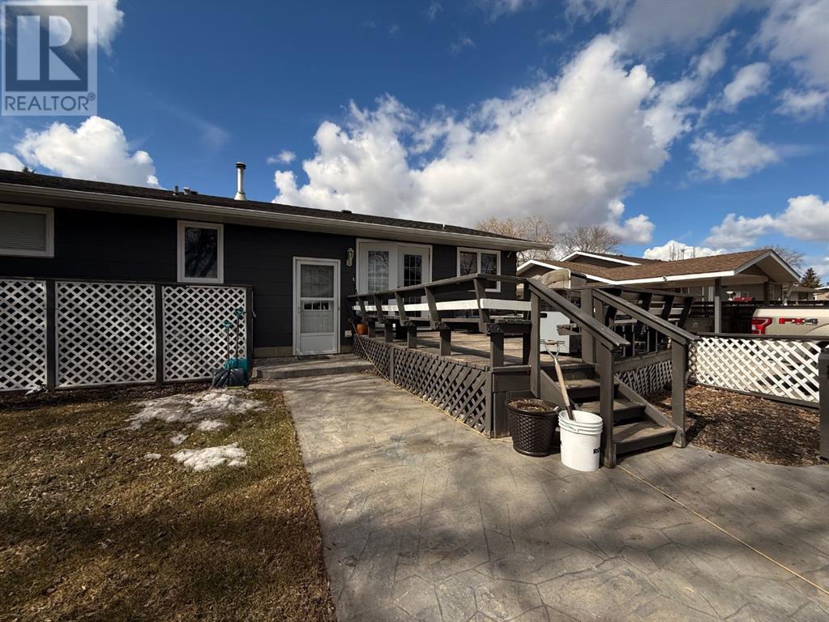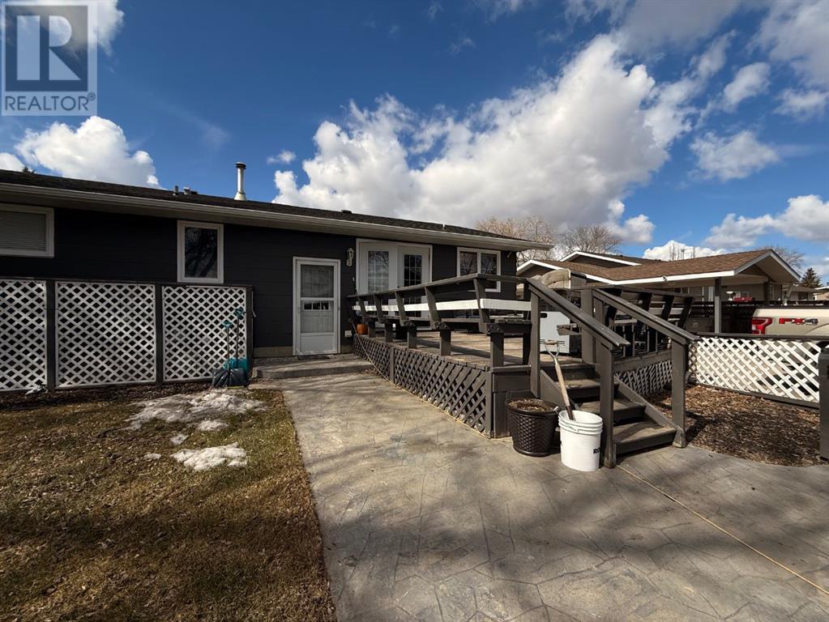5 Bedroom
3 Bathroom
1136 sqft
Bungalow
None
Forced Air
$318,900
Welcome home to this spacious family home located close to shopping centres and schools. With 3 bedrooms up, one is currently a laundry room that can be converted back to a bedroom, spacious kitchen, dining room and Living room. Primary has a 2 pc bath. Downstairs you will find another 2 bedrooms, 3 piece bathroom, large family room and a kitchen with its own laundry. Updates over the last few years include high efficiency furnace, vinyl plank flooring, new shingles and paint. Rear entry into basement or upstairs. Large 24x26 garage (power to garage is being repaired), large fenced in back yard that also backs onto school grounds so no rear neighbours. Great revenue property or first time home (id:44104)
Property Details
|
MLS® Number
|
A2209822 |
|
Property Type
|
Single Family |
|
Community Name
|
Southridge |
|
Amenities Near By
|
Schools, Shopping |
|
Features
|
See Remarks |
|
Parking Space Total
|
4 |
|
Plan
|
7622291 |
|
Structure
|
Deck |
Building
|
Bathroom Total
|
3 |
|
Bedrooms Above Ground
|
3 |
|
Bedrooms Below Ground
|
2 |
|
Bedrooms Total
|
5 |
|
Appliances
|
Refrigerator, Dishwasher, Range, Oven - Built-in, Washer & Dryer |
|
Architectural Style
|
Bungalow |
|
Basement Development
|
Finished |
|
Basement Features
|
Suite |
|
Basement Type
|
Full (finished) |
|
Constructed Date
|
1978 |
|
Construction Material
|
Wood Frame |
|
Construction Style Attachment
|
Detached |
|
Cooling Type
|
None |
|
Exterior Finish
|
Brick, Wood Siding |
|
Flooring Type
|
Carpeted, Hardwood, Linoleum |
|
Foundation Type
|
Poured Concrete |
|
Half Bath Total
|
1 |
|
Heating Fuel
|
Natural Gas |
|
Heating Type
|
Forced Air |
|
Stories Total
|
1 |
|
Size Interior
|
1136 Sqft |
|
Total Finished Area
|
1136 Sqft |
|
Type
|
House |
Parking
|
Concrete
|
|
|
Detached Garage
|
2 |
|
Other
|
|
Land
|
Acreage
|
No |
|
Fence Type
|
Fence |
|
Land Amenities
|
Schools, Shopping |
|
Size Depth
|
42.97 M |
|
Size Frontage
|
19.81 M |
|
Size Irregular
|
9100.00 |
|
Size Total
|
9100 Sqft|7,251 - 10,889 Sqft |
|
Size Total Text
|
9100 Sqft|7,251 - 10,889 Sqft |
|
Zoning Description
|
R1 |
Rooms
| Level |
Type |
Length |
Width |
Dimensions |
|
Basement |
Bedroom |
|
|
12.00 Ft x 12.00 Ft |
|
Basement |
Eat In Kitchen |
|
|
12.00 Ft x 11.00 Ft |
|
Basement |
Family Room |
|
|
31.00 Ft x 11.00 Ft |
|
Basement |
Bedroom |
|
|
12.00 Ft x 8.00 Ft |
|
Basement |
3pc Bathroom |
|
|
.00 Ft x .00 Ft |
|
Main Level |
Other |
|
|
16.00 Ft x 13.00 Ft |
|
Main Level |
Living Room |
|
|
19.00 Ft x 12.00 Ft |
|
Main Level |
Primary Bedroom |
|
|
13.00 Ft x 10.00 Ft |
|
Main Level |
Bedroom |
|
|
10.00 Ft x 9.00 Ft |
|
Main Level |
Bedroom |
|
|
10.00 Ft x 9.00 Ft |
|
Main Level |
2pc Bathroom |
|
|
.00 Ft x .00 Ft |
|
Main Level |
4pc Bathroom |
|
|
.00 Ft x .00 Ft |
https://www.realtor.ca/real-estate/28153953/3905-52-avenue-lloydminster-southridge




