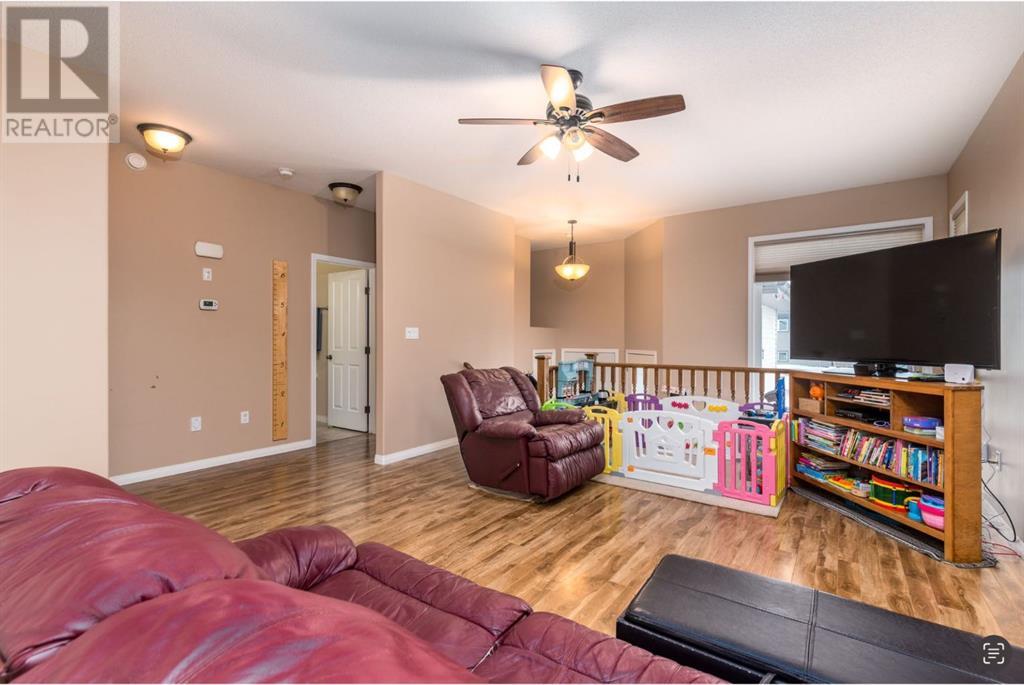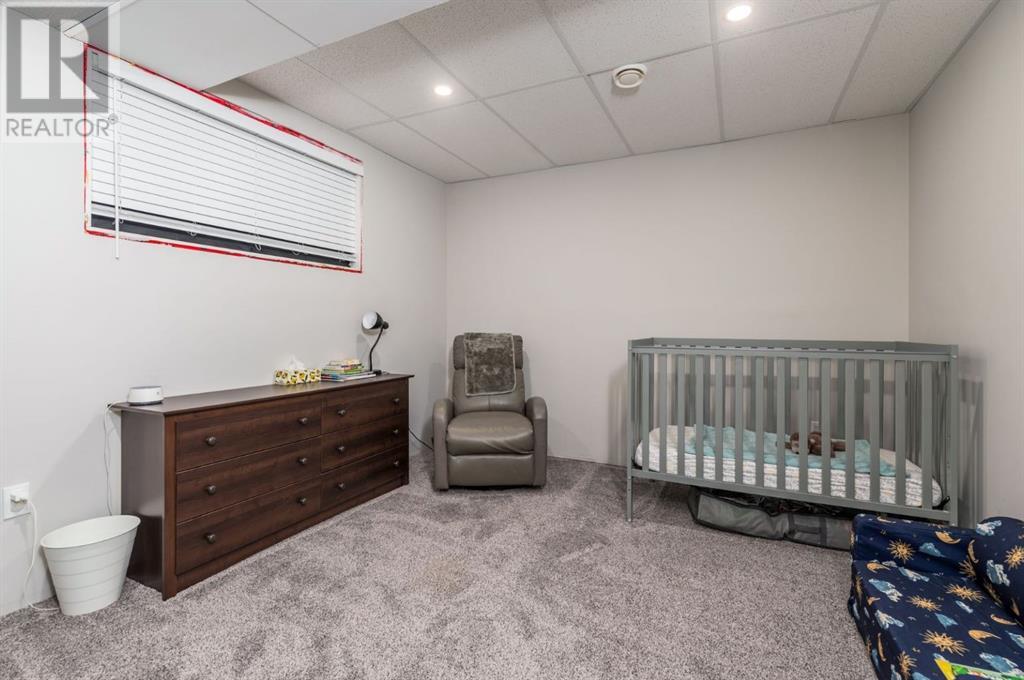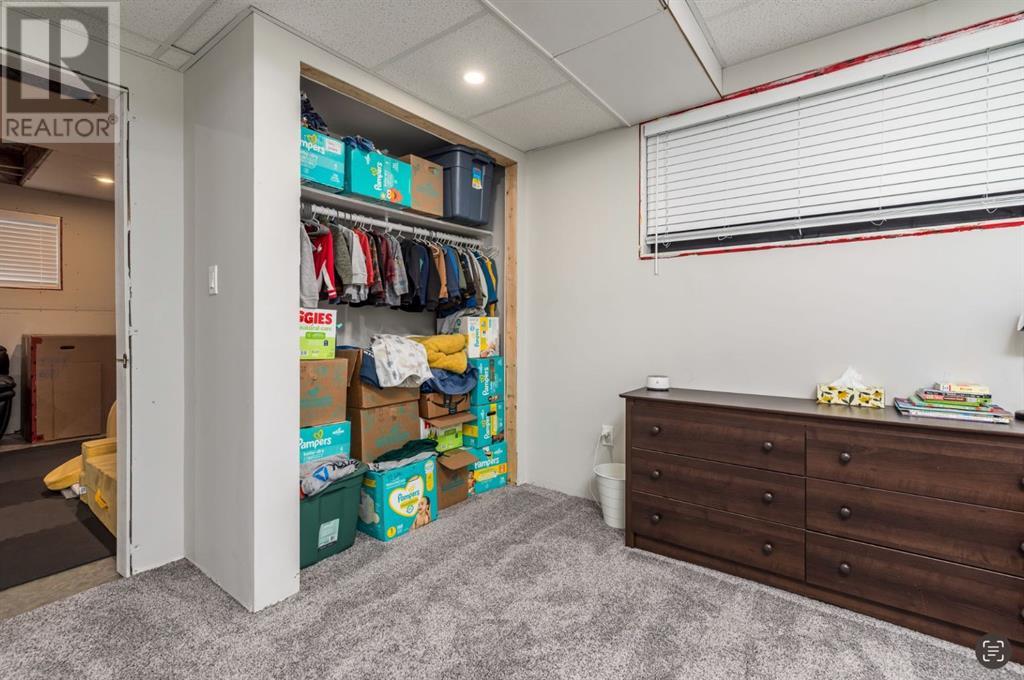4 Bedroom
3 Bathroom
1064 sqft
Bi-Level
None
Forced Air
$379,900
Welcome to this charming bi-level home, built in 2014, located in the growing and vibrant neighborhood of Larsen Grove! Backing onto green space and walking paths, this home offers a peaceful setting with convenient access to nature right in your backyard. The open-concept main floor boasts a spacious layout with large windows that flood the space with natural light, creating a bright and inviting atmosphere. The main level includes two bedrooms, including a master suite with its own ensuite for added privacy.The partially developed basement offers great potential, with two additional bedrooms and a 4-piece bath already in place. With a little work, you can transform the spacious rec room into the perfect entertainment area.Situated just steps away from a new sports facility and an array of amenities under development, this property offers an excellent opportunity to invest in a prime neighborhood at an affordable price. Add your personal touches and build sweat equity while enjoying the benefits of a fully fenced yard and a double attached garage.Don’t miss out on this fantastic opportunity to make this house your own! (id:44104)
Property Details
|
MLS® Number
|
A2191815 |
|
Property Type
|
Single Family |
|
Community Name
|
Larsen Grove |
|
Features
|
See Remarks |
|
Parking Space Total
|
4 |
|
Plan
|
102144383 |
|
Structure
|
See Remarks |
Building
|
Bathroom Total
|
3 |
|
Bedrooms Above Ground
|
2 |
|
Bedrooms Below Ground
|
2 |
|
Bedrooms Total
|
4 |
|
Appliances
|
Refrigerator, Dishwasher, Stove, Microwave Range Hood Combo, Window Coverings, Washer & Dryer |
|
Architectural Style
|
Bi-level |
|
Basement Development
|
Partially Finished |
|
Basement Type
|
Full (partially Finished) |
|
Constructed Date
|
2014 |
|
Construction Material
|
Wood Frame |
|
Construction Style Attachment
|
Detached |
|
Cooling Type
|
None |
|
Flooring Type
|
Carpeted, Laminate, Linoleum |
|
Foundation Type
|
Wood |
|
Heating Fuel
|
Natural Gas |
|
Heating Type
|
Forced Air |
|
Size Interior
|
1064 Sqft |
|
Total Finished Area
|
1064 Sqft |
|
Type
|
House |
Parking
Land
|
Acreage
|
No |
|
Fence Type
|
Fence |
|
Size Frontage
|
13.02 M |
|
Size Irregular
|
448.00 |
|
Size Total
|
448 M2|4,051 - 7,250 Sqft |
|
Size Total Text
|
448 M2|4,051 - 7,250 Sqft |
|
Zoning Description
|
R1 |
Rooms
| Level |
Type |
Length |
Width |
Dimensions |
|
Basement |
4pc Bathroom |
|
|
8.50 Ft x 4.83 Ft |
|
Basement |
Bedroom |
|
|
12.58 Ft x 12.58 Ft |
|
Basement |
Bedroom |
|
|
13.25 Ft x 10.75 Ft |
|
Basement |
Furnace |
|
|
13.25 Ft x 8.50 Ft |
|
Main Level |
3pc Bathroom |
|
|
8.58 Ft x 4.92 Ft |
|
Main Level |
4pc Bathroom |
|
|
8.58 Ft x 4.83 Ft |
|
Main Level |
Bedroom |
|
|
12.67 Ft x 10.08 Ft |
|
Main Level |
Dining Room |
|
|
9.25 Ft x 13.17 Ft |
|
Main Level |
Foyer |
|
|
7.25 Ft x 6.58 Ft |
|
Main Level |
Kitchen |
|
|
6.33 Ft x 10.50 Ft |
|
Main Level |
Living Room |
|
|
14.33 Ft x 17.92 Ft |
|
Main Level |
Primary Bedroom |
|
|
12.17 Ft x 16.83 Ft |
https://www.realtor.ca/real-estate/27867611/3904-41a-avenue-lloydminster-larsen-grove



































