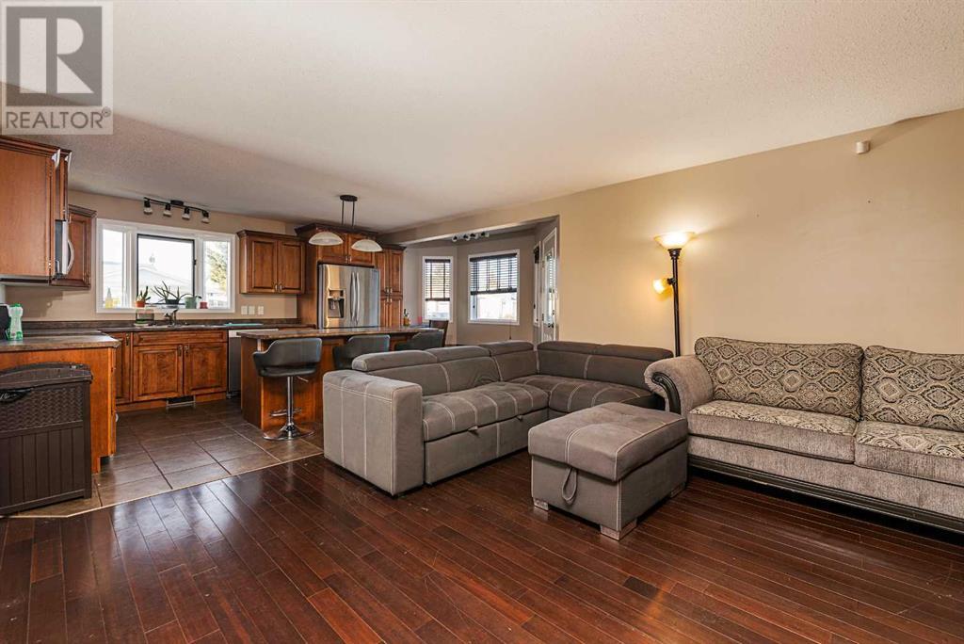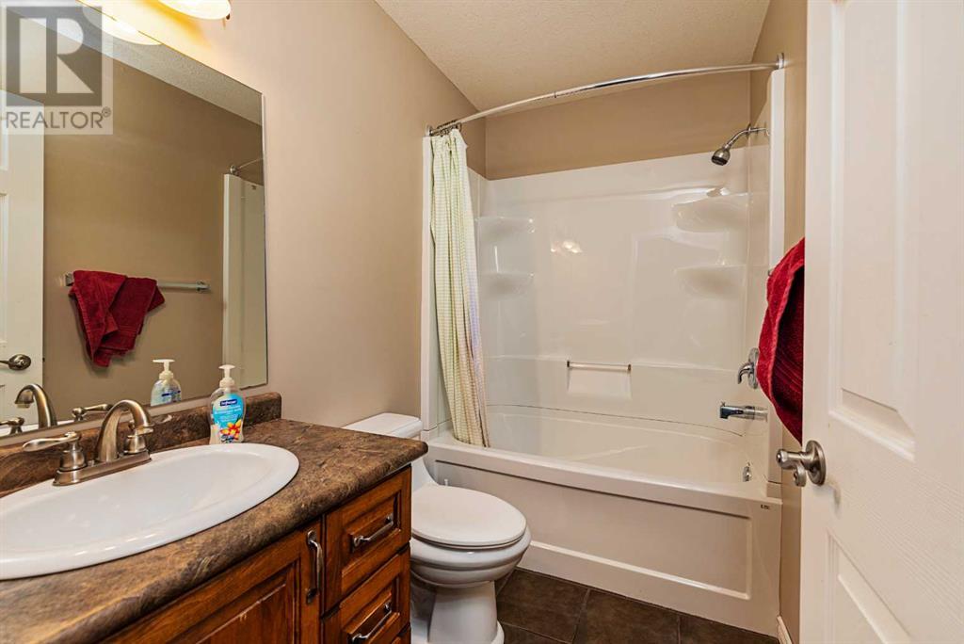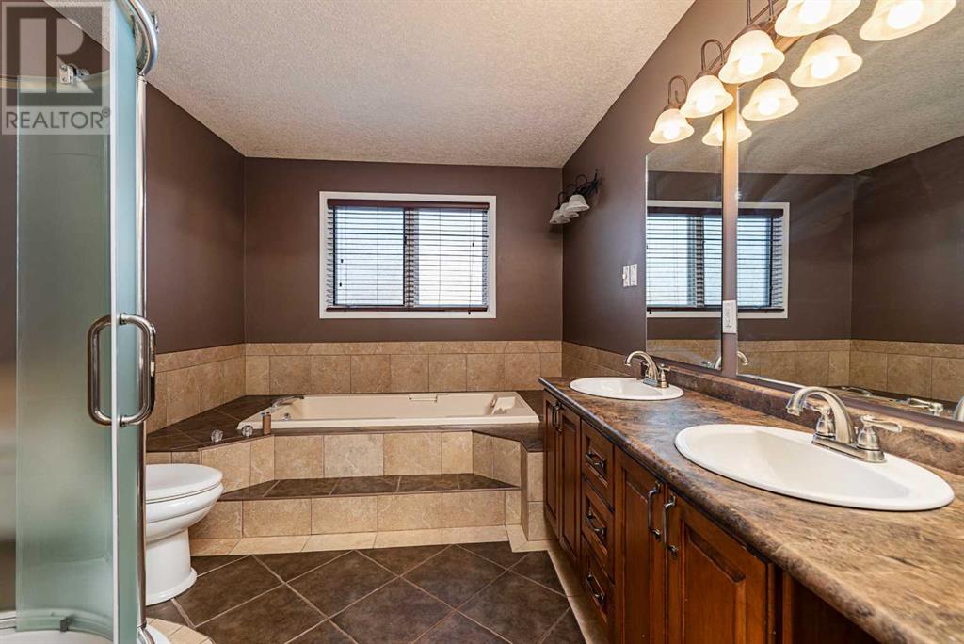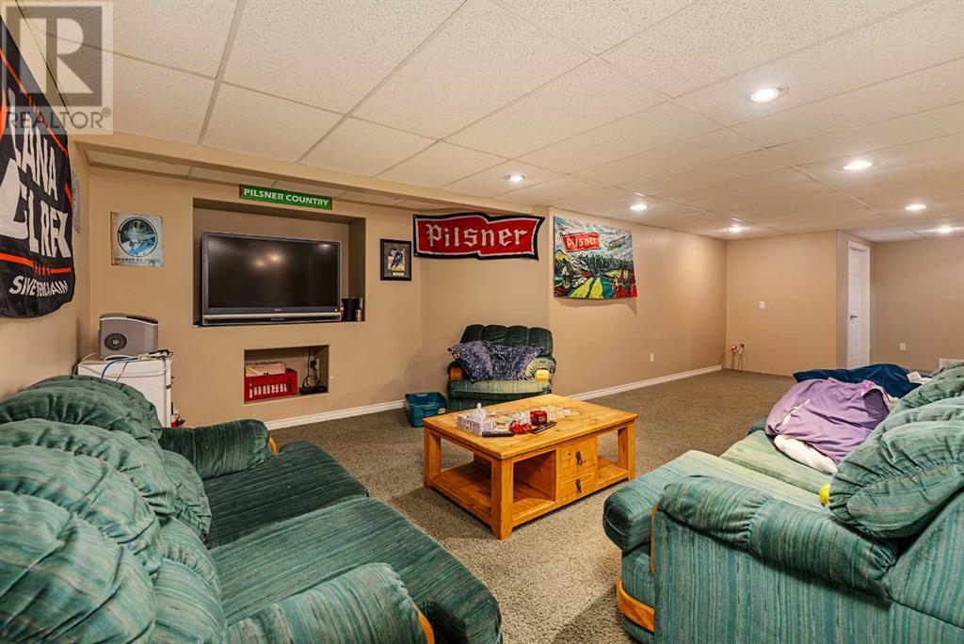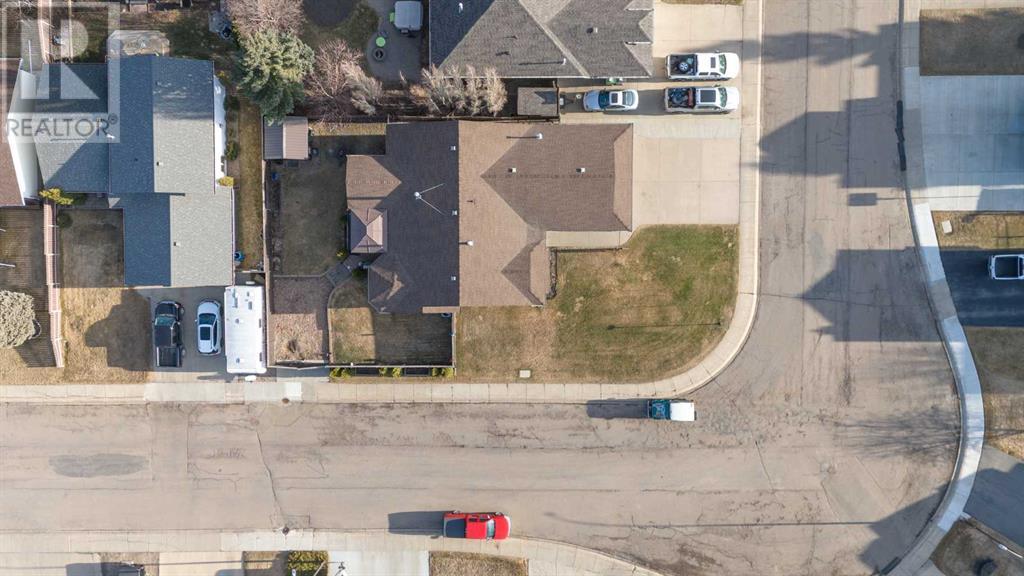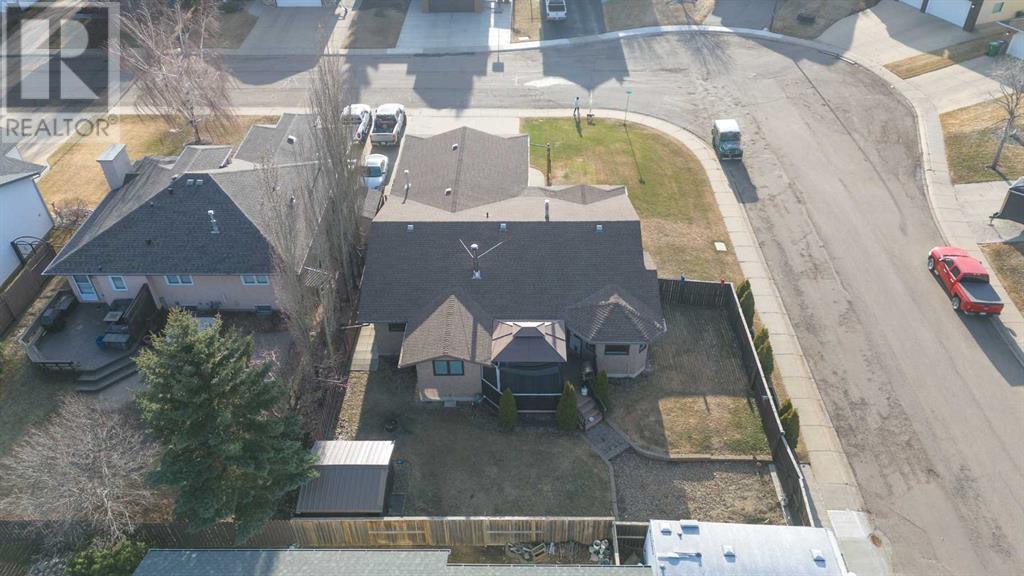5 Bedroom
3 Bathroom
1759 sqft
Bungalow
Fireplace
Central Air Conditioning
Other, Forced Air
Landscaped, Lawn
$429,777
Welcome to this spacious and inviting bungalow boasting over 1,700 sq. ft. of beautifully designed living space in a quiet, family-oriented neighborhood. Surrounded by great neighbors and located just minutes from schools, parks, and all essential amenities, this home offers the perfect blend of comfort and convenience.Ideal for families and entertainers alike, the open floor plan connects a stunning kitchen to multiple entertainment spaces both indoors and out, making gatherings seamless and enjoyable. The large deck provides the perfect backdrop for summer barbecues, while the soundproofing throughout the home ensures peaceful living year-round. Retreat to a generous primary suite featuring a jetted tub for ultimate relaxation. Additional highlights include a spacious driveway with ample street parking, dedicated RV parking, and plenty of storage throughout the home. This is more than just a house—it’s a place to create lasting memories. Don’t miss your chance to call it home! Check out the 3D virtual tour! (id:44104)
Property Details
|
MLS® Number
|
A2213458 |
|
Property Type
|
Single Family |
|
Community Name
|
Southridge |
|
Amenities Near By
|
Park, Schools, Shopping |
|
Parking Space Total
|
3 |
|
Plan
|
852 1888 |
|
Structure
|
Shed, Deck |
Building
|
Bathroom Total
|
3 |
|
Bedrooms Above Ground
|
3 |
|
Bedrooms Below Ground
|
2 |
|
Bedrooms Total
|
5 |
|
Appliances
|
Refrigerator, Dishwasher, Stove, Garburator, Microwave Range Hood Combo, Window Coverings, Garage Door Opener, Washer & Dryer |
|
Architectural Style
|
Bungalow |
|
Basement Development
|
Finished |
|
Basement Type
|
Full (finished) |
|
Constructed Date
|
1988 |
|
Construction Material
|
Wood Frame |
|
Construction Style Attachment
|
Detached |
|
Cooling Type
|
Central Air Conditioning |
|
Fireplace Present
|
Yes |
|
Fireplace Total
|
1 |
|
Flooring Type
|
Carpeted, Hardwood, Tile |
|
Foundation Type
|
Wood |
|
Heating Fuel
|
Natural Gas |
|
Heating Type
|
Other, Forced Air |
|
Stories Total
|
1 |
|
Size Interior
|
1759 Sqft |
|
Total Finished Area
|
1759 Sqft |
|
Type
|
House |
Parking
|
Concrete
|
|
|
Attached Garage
|
2 |
|
Garage
|
|
|
Heated Garage
|
|
Land
|
Acreage
|
No |
|
Fence Type
|
Fence |
|
Land Amenities
|
Park, Schools, Shopping |
|
Landscape Features
|
Landscaped, Lawn |
|
Size Irregular
|
7842.00 |
|
Size Total
|
7842 Sqft|7,251 - 10,889 Sqft |
|
Size Total Text
|
7842 Sqft|7,251 - 10,889 Sqft |
|
Zoning Description
|
R1 |
Rooms
| Level |
Type |
Length |
Width |
Dimensions |
|
Basement |
4pc Bathroom |
|
|
8.92 Ft x 4.92 Ft |
|
Basement |
Bedroom |
|
|
10.83 Ft x 14.33 Ft |
|
Basement |
Bedroom |
|
|
15.08 Ft x 11.67 Ft |
|
Basement |
Den |
|
|
8.42 Ft x 15.00 Ft |
|
Basement |
Office |
|
|
9.00 Ft x 13.08 Ft |
|
Basement |
Office |
|
|
9.00 Ft x 18.75 Ft |
|
Basement |
Recreational, Games Room |
|
|
27.08 Ft x 27.75 Ft |
|
Basement |
Furnace |
|
|
7.83 Ft x 12.42 Ft |
|
Main Level |
4pc Bathroom |
|
|
8.00 Ft x 5.08 Ft |
|
Main Level |
5pc Bathroom |
|
|
8.92 Ft x 13.33 Ft |
|
Main Level |
Bedroom |
|
|
13.08 Ft x 9.58 Ft |
|
Main Level |
Bedroom |
|
|
9.50 Ft x 9.42 Ft |
|
Main Level |
Dining Room |
|
|
13.00 Ft x 11.00 Ft |
|
Main Level |
Family Room |
|
|
14.17 Ft x 13.92 Ft |
|
Main Level |
Kitchen |
|
|
12.00 Ft x 18.92 Ft |
|
Main Level |
Laundry Room |
|
|
5.67 Ft x 9.50 Ft |
|
Main Level |
Living Room |
|
|
13.00 Ft x 13.00 Ft |
|
Main Level |
Primary Bedroom |
|
|
12.83 Ft x 11.83 Ft |
|
Main Level |
Other |
|
|
4.50 Ft x 10.83 Ft |
https://www.realtor.ca/real-estate/28199219/3807-58-avenue-lloydminster-southridge






