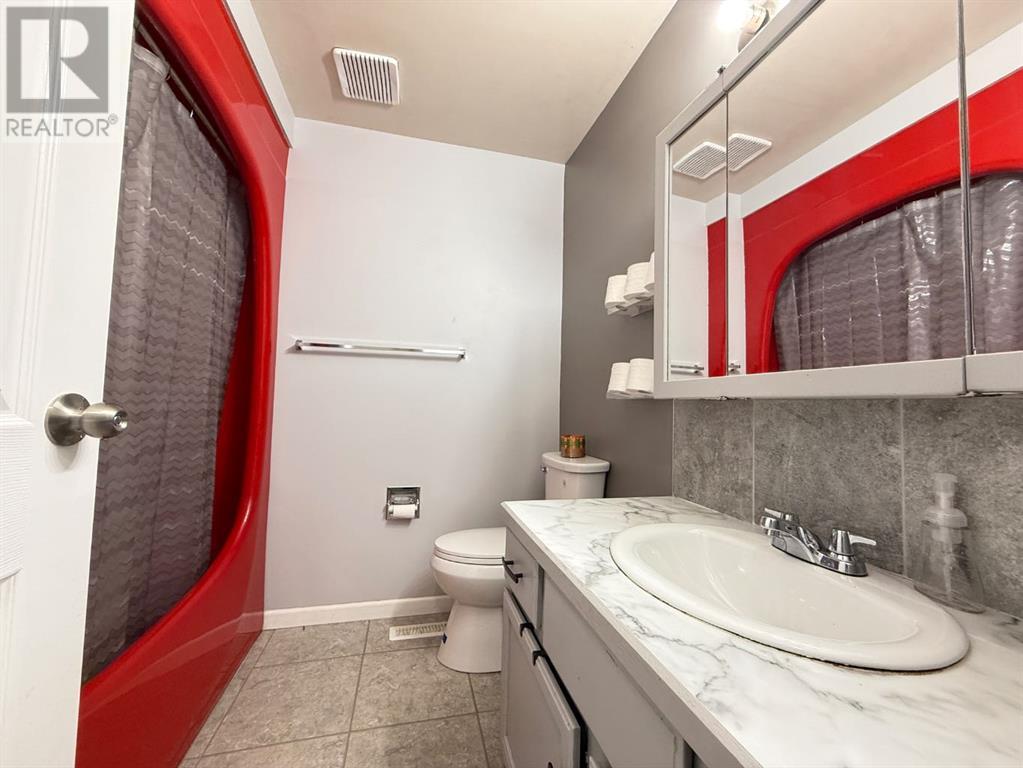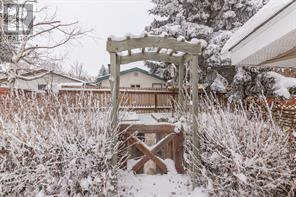4 Bedroom
3 Bathroom
1206 sqft
Bungalow
Fireplace
Central Air Conditioning
Other, Forced Air
Garden Area, Lawn
$314,900
This property is a charming and comfortable home, ideal for someone looking for privacy and space in a mature, quiet neighbourhood. Here is a concise description of its features: Large lot with ample outdoor space. Oversized 24x24 heated double semi-attached garage. Main floor features three spacious bedrooms and two bathrooms. A kitchen with plenty of cabinets, a functional island, and a cozy living room with fireplace. Basement is fully finished with newer flooring and fresh paint. Includes a large additional bedroom a versatile family area, and ample storage space. Newer shingles, windows and central air conditioning for added comfort and efficiency. This property combines practicality, modern updates, and a welcoming design, making it an excellent choice for families or anyone seeking a peaceful home with plenty of space. Quick possession also on this beauty! (id:44104)
Property Details
|
MLS® Number
|
A2181881 |
|
Property Type
|
Single Family |
|
Community Name
|
Southridge |
|
Amenities Near By
|
Schools, Shopping |
|
Features
|
See Remarks |
|
Parking Space Total
|
2 |
|
Plan
|
792 2276 |
|
Structure
|
Shed, Deck |
Building
|
Bathroom Total
|
3 |
|
Bedrooms Above Ground
|
3 |
|
Bedrooms Below Ground
|
1 |
|
Bedrooms Total
|
4 |
|
Appliances
|
Refrigerator, Dishwasher, Range, Garage Door Opener, Washer & Dryer |
|
Architectural Style
|
Bungalow |
|
Basement Development
|
Finished |
|
Basement Type
|
Full (finished) |
|
Constructed Date
|
1979 |
|
Construction Material
|
Wood Frame |
|
Construction Style Attachment
|
Detached |
|
Cooling Type
|
Central Air Conditioning |
|
Fireplace Present
|
Yes |
|
Fireplace Total
|
1 |
|
Flooring Type
|
Carpeted, Hardwood, Vinyl Plank |
|
Foundation Type
|
Poured Concrete |
|
Heating Fuel
|
Natural Gas |
|
Heating Type
|
Other, Forced Air |
|
Stories Total
|
1 |
|
Size Interior
|
1206 Sqft |
|
Total Finished Area
|
1206 Sqft |
|
Type
|
House |
Parking
|
Concrete
|
|
|
Attached Garage
|
2 |
Land
|
Acreage
|
No |
|
Fence Type
|
Fence |
|
Land Amenities
|
Schools, Shopping |
|
Landscape Features
|
Garden Area, Lawn |
|
Size Depth
|
36.57 M |
|
Size Frontage
|
21.33 M |
|
Size Irregular
|
8393.00 |
|
Size Total
|
8393 Sqft|7,251 - 10,889 Sqft |
|
Size Total Text
|
8393 Sqft|7,251 - 10,889 Sqft |
|
Zoning Description
|
R1 |
Rooms
| Level |
Type |
Length |
Width |
Dimensions |
|
Basement |
Storage |
|
|
9.00 Ft x 7.00 Ft |
|
Basement |
Storage |
|
|
13.00 Ft x 7.00 Ft |
|
Basement |
4pc Bathroom |
|
|
.00 Ft x .00 Ft |
|
Basement |
Bedroom |
|
|
12.00 Ft x 14.00 Ft |
|
Basement |
Family Room |
|
|
12.00 Ft x 23.00 Ft |
|
Main Level |
Living Room |
|
|
14.00 Ft x 13.00 Ft |
|
Main Level |
Dining Room |
|
|
12.00 Ft x 9.00 Ft |
|
Main Level |
3pc Bathroom |
|
|
.00 Ft x .00 Ft |
|
Main Level |
Bedroom |
|
|
11.00 Ft x 8.00 Ft |
|
Main Level |
Kitchen |
|
|
12.00 Ft x 13.00 Ft |
|
Main Level |
Primary Bedroom |
|
|
11.00 Ft x 12.00 Ft |
|
Main Level |
Bedroom |
|
|
11.00 Ft x 8.00 Ft |
|
Main Level |
4pc Bathroom |
|
|
.00 Ft x .00 Ft |
https://www.realtor.ca/real-estate/27719788/3802-56-b-avenue-lloydminster-southridge













































