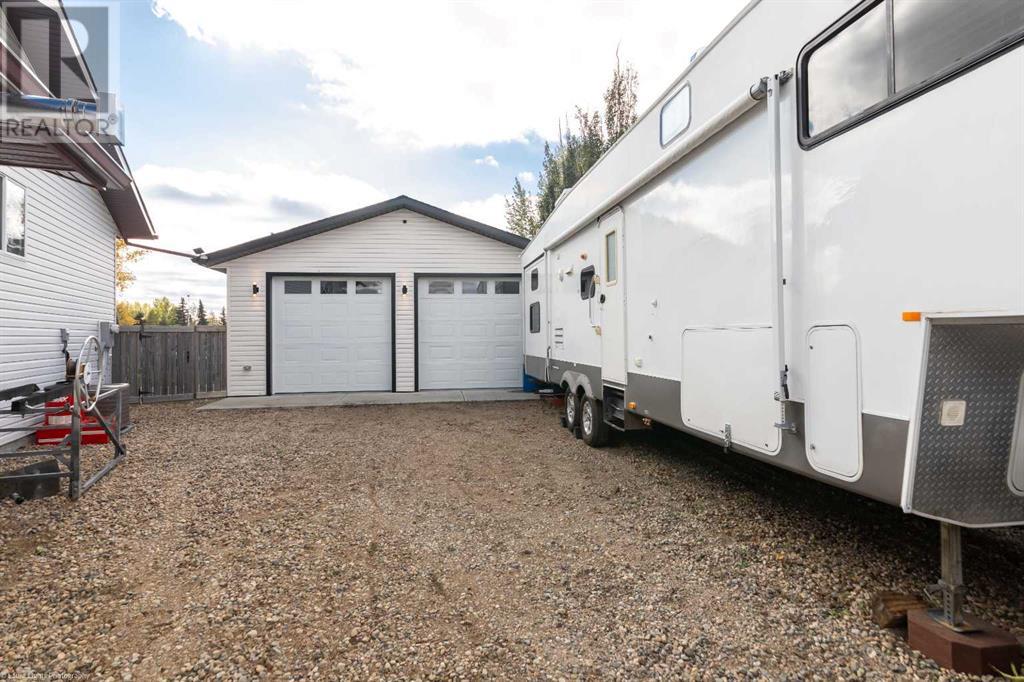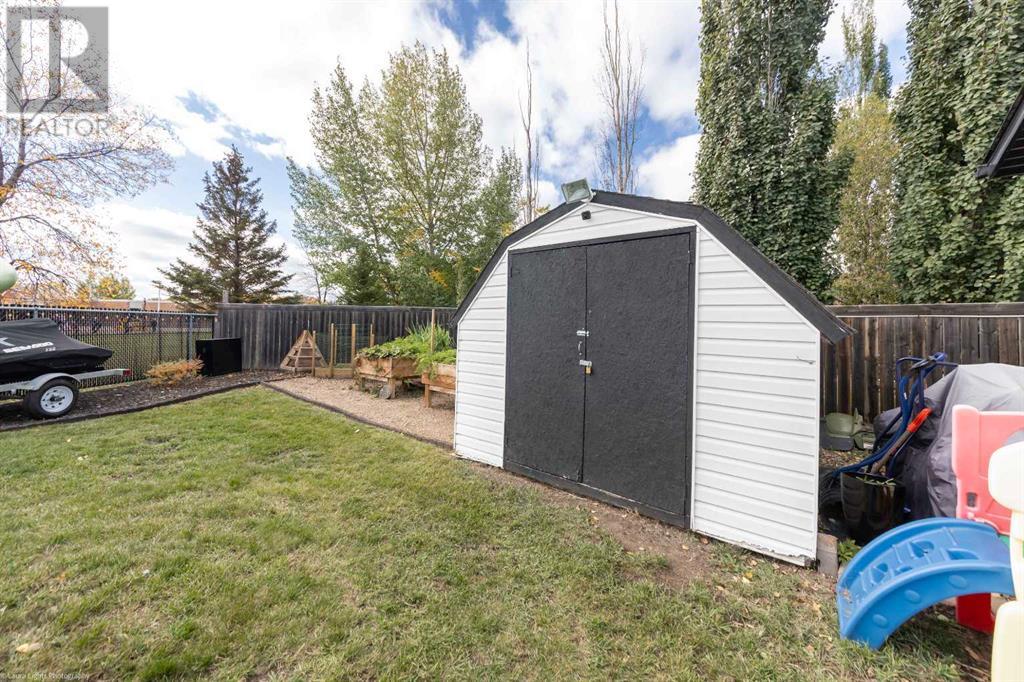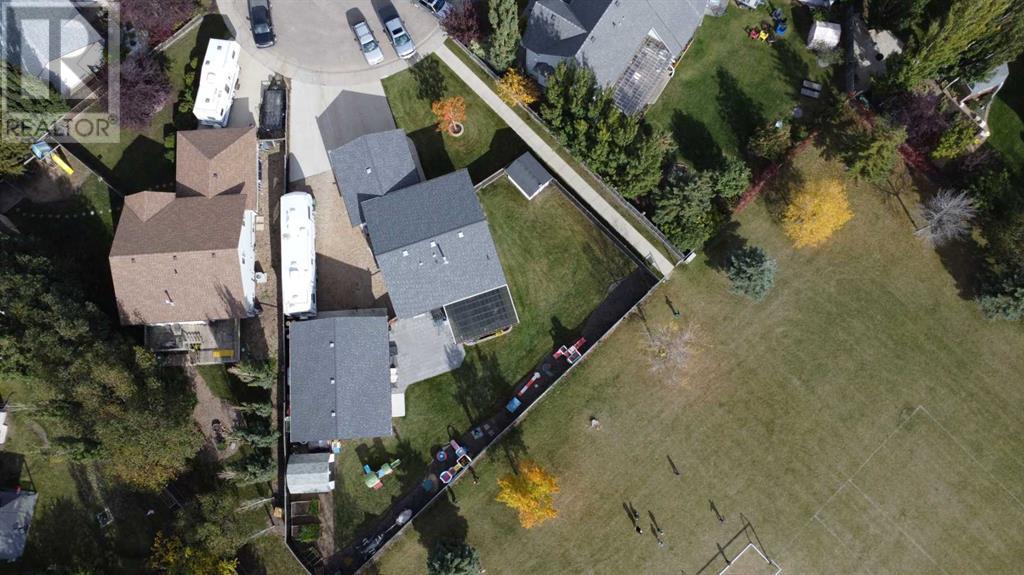4 Bedroom
2 Bathroom
1006 sqft
Bi-Level
Central Air Conditioning
Forced Air
Landscaped, Lawn
$424,900
Located in a Saskatchewan side cul-de-sac, this 1006 sq ft bi-level home sits on an expansive lot, and boasts both an attached heated double car garage, and a detached heated double car garage - ideal as a man cave, workshop or hobby space. Inside, the main floor features three bedrooms, and a modernized bathroom. Recent updates include new countertops, flooring, and fresh paint throughout, giving the home a clean and contemporary feel. Downstairs, the fully finished basement includes a large family room, additional bedroom (with room for one other), and a second bathroom. Enjoy the comfort of in-floor heating in the basement, and stay comfortable year around with the central air conditioning. Step outside to the covered back deck and lower level patio, leading to an oversized backyard, backing onto a school playground, making this location ideal for a young family. The detached garage was built in 2018, and features epoxy floors, 2- 9'X9' overhead doors and a 7'X9' overhead door to access the yard. The shop also has a welder plug, RV plug, and lots of 'man-cave' features. This home is move in ready, with ample garage and outdoor space, and modern updates throughout. It also has newer shingles installed in 2017, and an on demand water system in 2018. (id:44104)
Property Details
|
MLS® Number
|
A2170950 |
|
Property Type
|
Single Family |
|
Community Name
|
Larsen Grove |
|
Amenities Near By
|
Playground, Schools |
|
Features
|
Cul-de-sac, No Neighbours Behind, Gas Bbq Hookup |
|
Parking Space Total
|
10 |
|
Plan
|
98b14798 |
|
Structure
|
Shed, Deck |
Building
|
Bathroom Total
|
2 |
|
Bedrooms Above Ground
|
4 |
|
Bedrooms Total
|
4 |
|
Appliances
|
Washer, Refrigerator, Dishwasher, Stove, Dryer, Microwave, Water Heater - Tankless |
|
Architectural Style
|
Bi-level |
|
Basement Development
|
Finished |
|
Basement Type
|
Full (finished) |
|
Constructed Date
|
2001 |
|
Construction Material
|
Wood Frame |
|
Construction Style Attachment
|
Detached |
|
Cooling Type
|
Central Air Conditioning |
|
Exterior Finish
|
Vinyl Siding |
|
Flooring Type
|
Carpeted, Laminate, Linoleum |
|
Foundation Type
|
Wood |
|
Heating Fuel
|
Natural Gas |
|
Heating Type
|
Forced Air |
|
Stories Total
|
1 |
|
Size Interior
|
1006 Sqft |
|
Total Finished Area
|
1006 Sqft |
|
Type
|
House |
Parking
|
Concrete
|
|
|
Attached Garage
|
2 |
|
Detached Garage
|
2 |
|
Garage
|
|
|
Gravel
|
|
|
Heated Garage
|
|
Land
|
Acreage
|
No |
|
Fence Type
|
Fence |
|
Land Amenities
|
Playground, Schools |
|
Landscape Features
|
Landscaped, Lawn |
|
Size Depth
|
43.58 M |
|
Size Frontage
|
15.24 M |
|
Size Irregular
|
0.26 |
|
Size Total
|
0.26 Ac|10,890 - 21,799 Sqft (1/4 - 1/2 Ac) |
|
Size Total Text
|
0.26 Ac|10,890 - 21,799 Sqft (1/4 - 1/2 Ac) |
|
Zoning Description
|
R1 |
Rooms
| Level |
Type |
Length |
Width |
Dimensions |
|
Basement |
Family Room |
|
|
19.50 Ft x 10.00 Ft |
|
Basement |
Den |
|
|
9.83 Ft x 9.75 Ft |
|
Basement |
Furnace |
|
|
17.00 Ft x 9.75 Ft |
|
Basement |
Storage |
|
|
5.92 Ft x 4.50 Ft |
|
Basement |
3pc Bathroom |
|
|
.00 Ft x .00 Ft |
|
Main Level |
Kitchen |
|
|
16.00 Ft x 12.75 Ft |
|
Main Level |
Living Room |
|
|
16.83 Ft x 11.67 Ft |
|
Main Level |
Bedroom |
|
|
9.83 Ft x 9.50 Ft |
|
Main Level |
Bedroom |
|
|
9.00 Ft x 8.00 Ft |
|
Main Level |
Primary Bedroom |
|
|
10.75 Ft x 13.00 Ft |
|
Main Level |
4pc Bathroom |
|
|
.00 Ft x .00 Ft |
|
Main Level |
Bedroom |
|
|
11.75 Ft x 10.00 Ft |
https://www.realtor.ca/real-estate/27511495/3802-46a-avenueclose-lloydminster-larsen-grove




















































