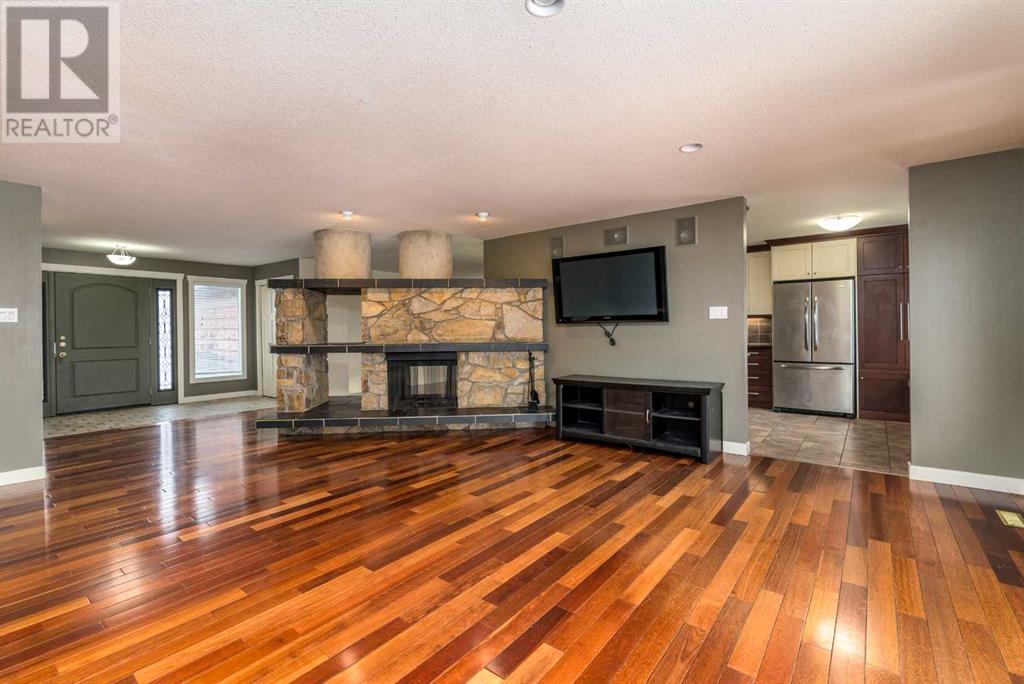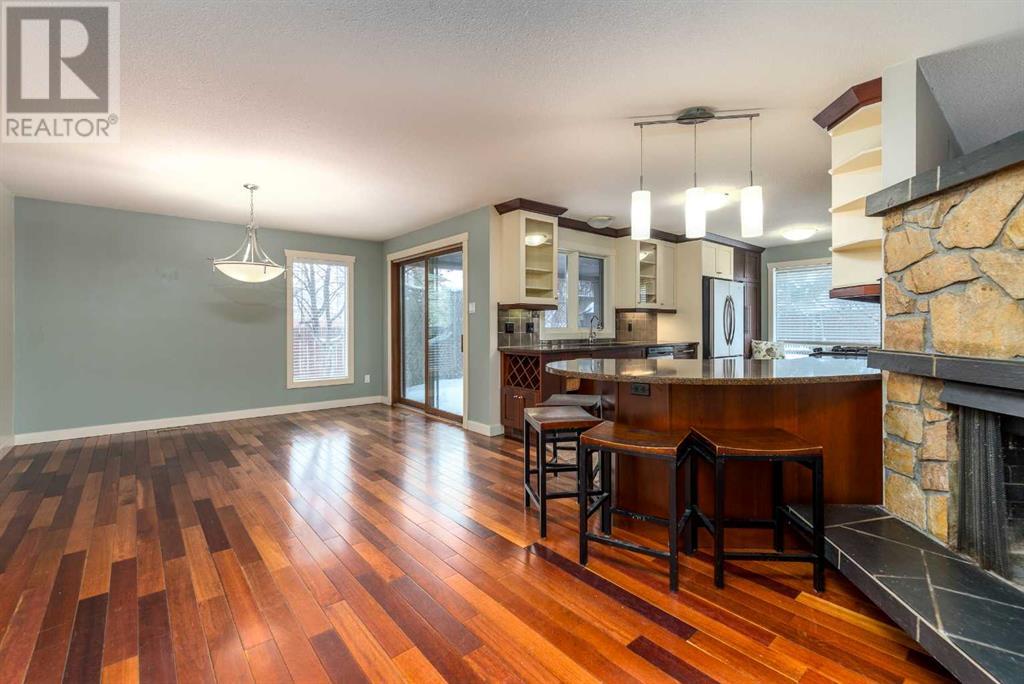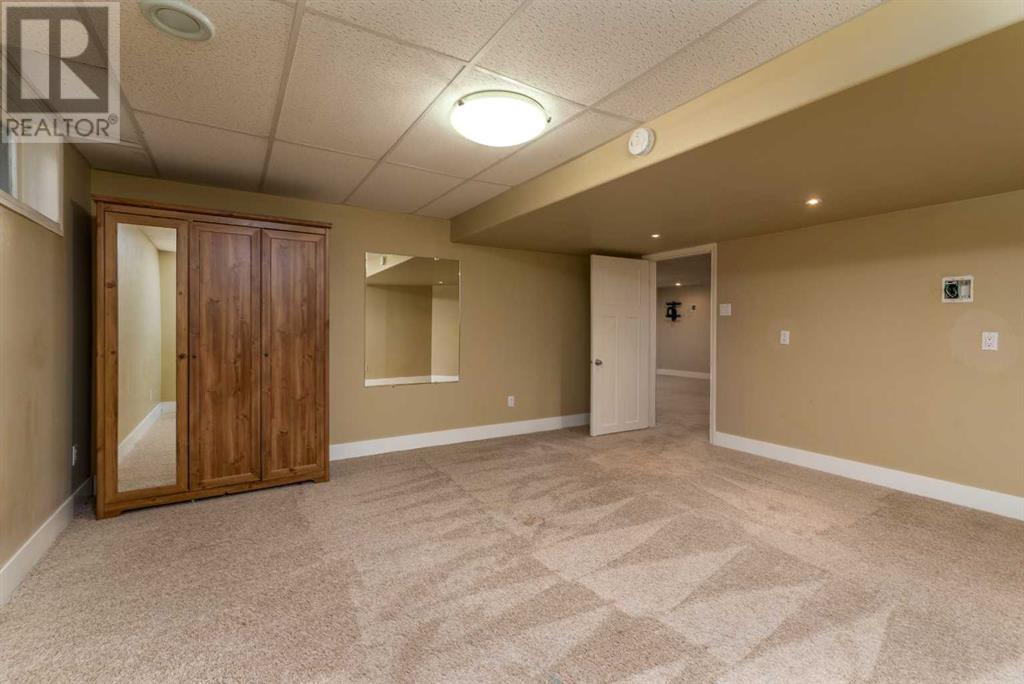5 Bedroom
3 Bathroom
1939 sqft
Bungalow
Fireplace
None
Other, Forced Air
Lawn
$467,777
This spacious bungalow, spanning over 1,900 square feet, offers five generously sized bedrooms and three bathrooms, making it an ideal choice for a growing family or those who frequently host guests. The expansive living room features a cozy wood-burning fireplace, perfect for relaxing evenings. Throughout the home, you'll find a combination of hardwood and cork flooring, providing both durability and a warm, inviting atmosphere. The fully finished basement adds valuable living space, suitable for a variety of uses. Situated on a large lot on a quiet street, the property offers ample privacy and is beautifully treed, enhancing its serene setting. A shed provides additional storage space, and the double attached garage ensures convenient parking and extra storage. The home is conveniently located close to parks and schools, offering easy access to recreational and educational facilities. This property combines comfort, space, and a prime location, making it a perfect family home. Check out the 3D virtual tour. (id:44104)
Property Details
|
MLS® Number
|
A2186216 |
|
Property Type
|
Single Family |
|
Community Name
|
Southridge |
|
Amenities Near By
|
Schools |
|
Features
|
See Remarks |
|
Parking Space Total
|
4 |
|
Plan
|
792 2276 |
|
Structure
|
Shed, Deck |
Building
|
Bathroom Total
|
3 |
|
Bedrooms Above Ground
|
3 |
|
Bedrooms Below Ground
|
2 |
|
Bedrooms Total
|
5 |
|
Appliances
|
Refrigerator, Water Softener, Dishwasher, Stove, Microwave Range Hood Combo, Garage Door Opener, Washer & Dryer |
|
Architectural Style
|
Bungalow |
|
Basement Development
|
Finished |
|
Basement Type
|
Full (finished) |
|
Constructed Date
|
1980 |
|
Construction Material
|
Wood Frame |
|
Construction Style Attachment
|
Detached |
|
Cooling Type
|
None |
|
Exterior Finish
|
Brick |
|
Fireplace Present
|
Yes |
|
Fireplace Total
|
1 |
|
Flooring Type
|
Carpeted, Cork, Hardwood, Laminate, Tile |
|
Foundation Type
|
Wood |
|
Heating Fuel
|
Natural Gas |
|
Heating Type
|
Other, Forced Air |
|
Stories Total
|
1 |
|
Size Interior
|
1939 Sqft |
|
Total Finished Area
|
1939 Sqft |
|
Type
|
House |
Parking
|
Concrete
|
|
|
Attached Garage
|
2 |
Land
|
Acreage
|
No |
|
Fence Type
|
Fence |
|
Land Amenities
|
Schools |
|
Landscape Features
|
Lawn |
|
Size Irregular
|
8996.00 |
|
Size Total
|
8996 Sqft|7,251 - 10,889 Sqft |
|
Size Total Text
|
8996 Sqft|7,251 - 10,889 Sqft |
|
Zoning Description
|
R1 |
Rooms
| Level |
Type |
Length |
Width |
Dimensions |
|
Basement |
3pc Bathroom |
|
|
7.83 Ft x 7.00 Ft |
|
Basement |
Bedroom |
|
|
15.33 Ft x 11.83 Ft |
|
Basement |
Bedroom |
|
|
15.75 Ft x 15.33 Ft |
|
Basement |
Family Room |
|
|
16.50 Ft x 48.08 Ft |
|
Basement |
Storage |
|
|
5.75 Ft x 7.83 Ft |
|
Basement |
Storage |
|
|
7.83 Ft x 7.00 Ft |
|
Basement |
Storage |
|
|
6.83 Ft x 22.08 Ft |
|
Basement |
Furnace |
|
|
15.75 Ft x 18.75 Ft |
|
Main Level |
Foyer |
|
|
5.75 Ft x 10.33 Ft |
|
Main Level |
Kitchen |
|
|
28.42 Ft x 11.08 Ft |
|
Main Level |
Living Room |
|
|
26.83 Ft x 21.75 Ft |
|
Main Level |
Dining Room |
|
|
12.00 Ft x 8.92 Ft |
|
Main Level |
Primary Bedroom |
|
|
12.50 Ft x 14.25 Ft |
|
Main Level |
3pc Bathroom |
|
|
4.50 Ft x 8.25 Ft |
|
Main Level |
Bedroom |
|
|
13.67 Ft x 11.75 Ft |
|
Main Level |
Bedroom |
|
|
13.67 Ft x 10.42 Ft |
|
Main Level |
4pc Bathroom |
|
|
8.25 Ft x 8.17 Ft |
https://www.realtor.ca/real-estate/27907343/3706-56a-avenue-lloydminster-southridge







































