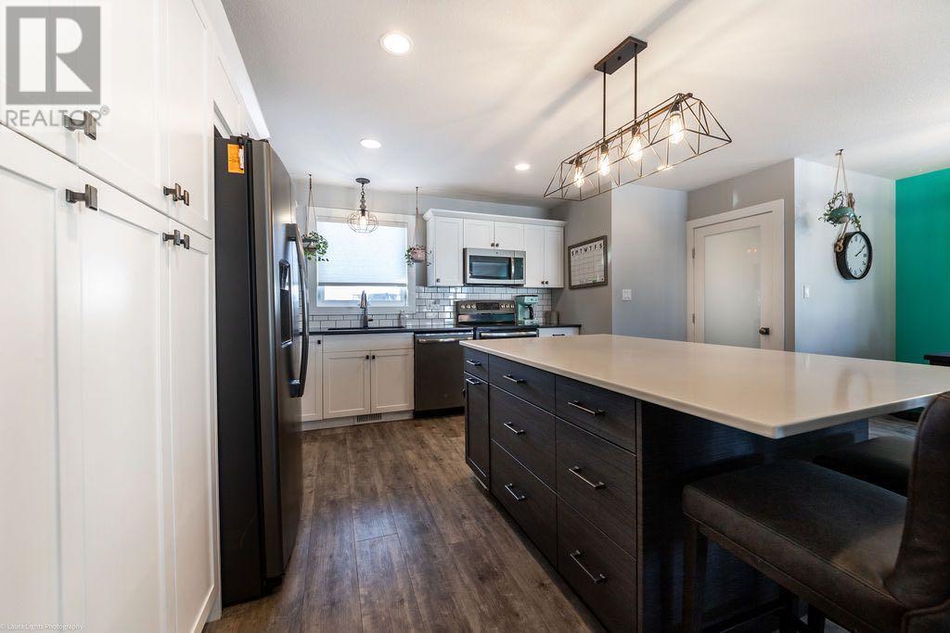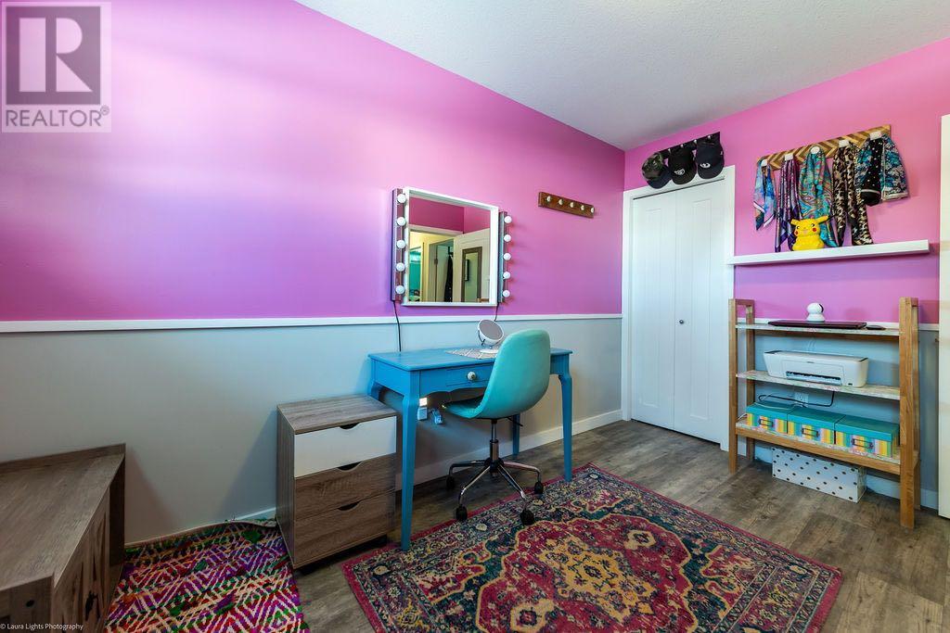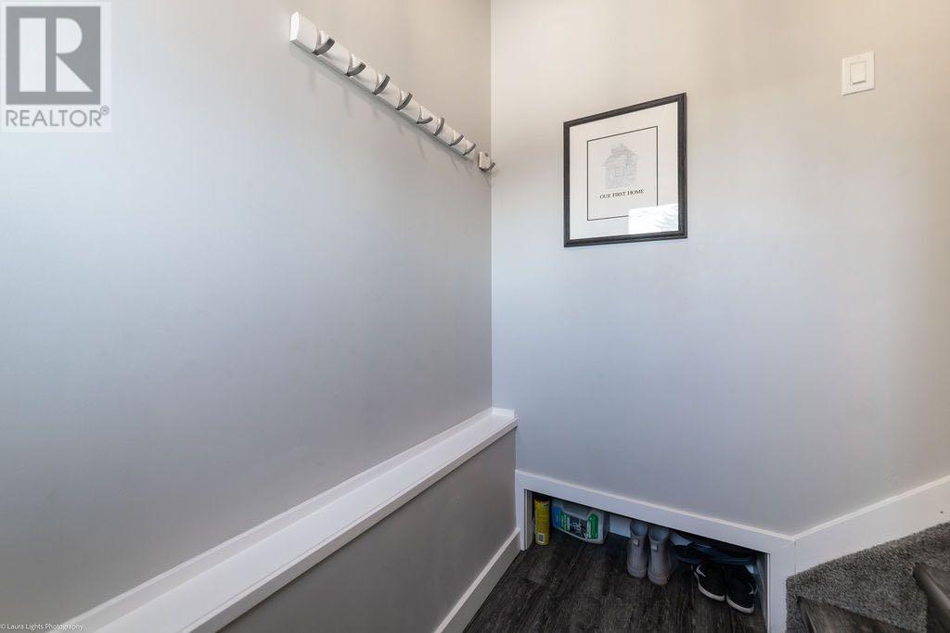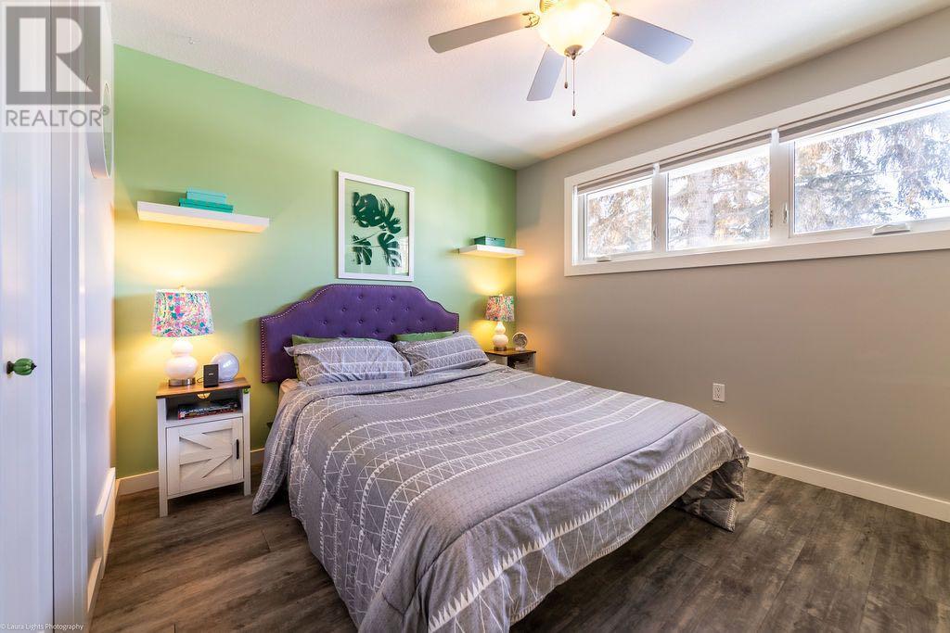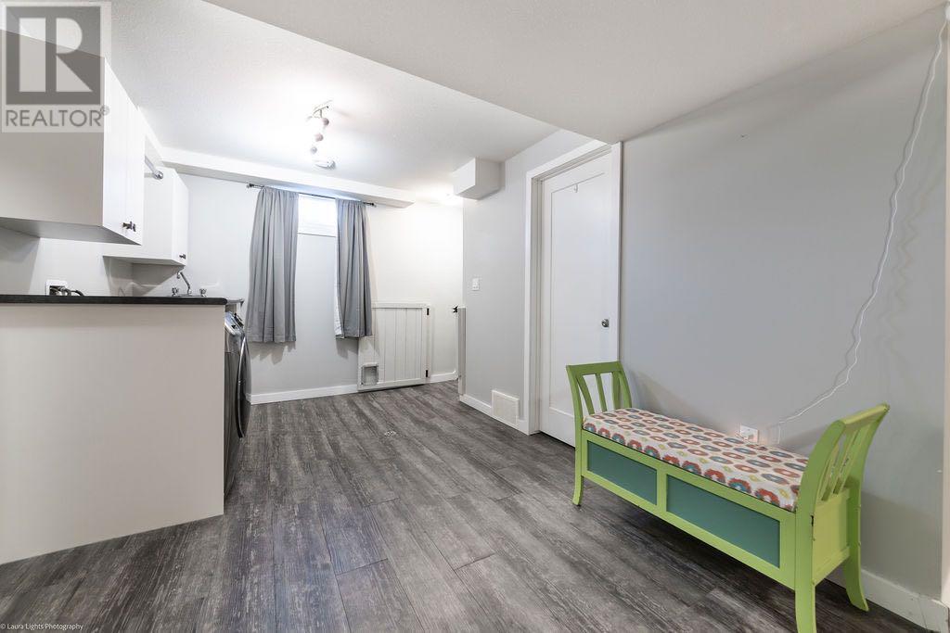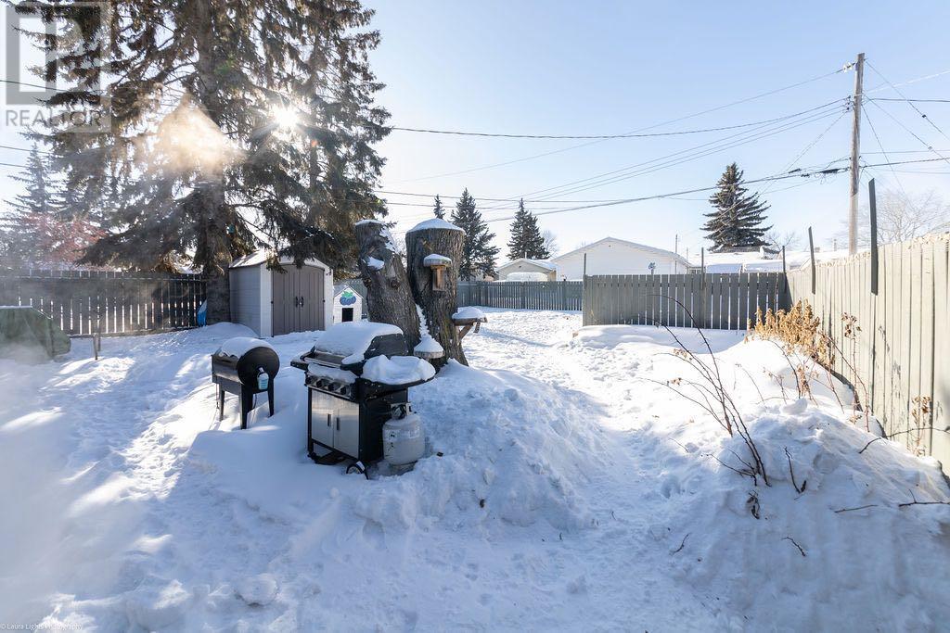5 Bedroom
3 Bathroom
1074 sqft
Bungalow
Central Air Conditioning
Forced Air
Lawn
$294,900
Looks can be deceiving—this home has been completely refreshed and feels brand new! Completely refreshed from top to bottom, inside and out, this stunning bungalow is ready for its new owners. Step into an open-concept main floor, perfect for entertaining, with a bright and airy living room thanks to its large vinyl windows that lead into a very sleek, modern kitchen featuring quartz countertops, a stylish tile backsplash, and dark stainless steel appliances, all complemented by durable vinyl plank flooring throughout the main floor. Down the hall there’s three bedrooms, including a spacious primary suite with a 2-piece ensuite. Downstairs, the fully finished basement adds even more living space, featuring a huge family room with soft, plush carpet and two additional bedrooms (for a total of five). A beautifully updated 4-piece bathroom, a laundry area with ample storage, and a large utility room—offering even more storage and space for a freezer—complete this thoughtfully designed home. Outside, enjoy a private backyard with a concrete pad patio, newly stained fence, RV parking, a new shed, and convenient alley access. With its thoughtful updates, modern finishes, and family-friendly layout, this home is truly move-in ready. Plus, there’s potential to add a garage with city approval! Don't miss out—book your showing today! (id:44104)
Property Details
|
MLS® Number
|
A2196468 |
|
Property Type
|
Single Family |
|
Community Name
|
East Lloydminster |
|
Amenities Near By
|
Park, Playground, Schools, Shopping |
|
Features
|
Back Lane, No Smoking Home |
|
Parking Space Total
|
4 |
|
Plan
|
66b03398 |
|
Structure
|
Shed |
Building
|
Bathroom Total
|
3 |
|
Bedrooms Above Ground
|
3 |
|
Bedrooms Below Ground
|
2 |
|
Bedrooms Total
|
5 |
|
Appliances
|
Washer, Refrigerator, Dishwasher, Stove, Dryer, Microwave Range Hood Combo, Water Heater - Gas |
|
Architectural Style
|
Bungalow |
|
Basement Development
|
Finished |
|
Basement Type
|
Full (finished) |
|
Constructed Date
|
1967 |
|
Construction Style Attachment
|
Detached |
|
Cooling Type
|
Central Air Conditioning |
|
Exterior Finish
|
Stucco |
|
Flooring Type
|
Carpeted, Vinyl Plank |
|
Foundation Type
|
Poured Concrete |
|
Half Bath Total
|
1 |
|
Heating Fuel
|
Natural Gas |
|
Heating Type
|
Forced Air |
|
Stories Total
|
1 |
|
Size Interior
|
1074 Sqft |
|
Total Finished Area
|
1074 Sqft |
|
Type
|
House |
Parking
|
Concrete
|
|
|
Other
|
|
|
Parking Pad
|
|
Land
|
Acreage
|
No |
|
Fence Type
|
Fence |
|
Land Amenities
|
Park, Playground, Schools, Shopping |
|
Landscape Features
|
Lawn |
|
Size Depth
|
36.57 M |
|
Size Frontage
|
16.76 M |
|
Size Irregular
|
6600.00 |
|
Size Total
|
6600 Sqft|4,051 - 7,250 Sqft |
|
Size Total Text
|
6600 Sqft|4,051 - 7,250 Sqft |
|
Zoning Description
|
R1 |
Rooms
| Level |
Type |
Length |
Width |
Dimensions |
|
Basement |
Laundry Room |
|
|
13.17 Ft x 9.42 Ft |
|
Basement |
Family Room |
|
|
14.67 Ft x 12.25 Ft |
|
Basement |
Recreational, Games Room |
|
|
14.67 Ft x 10.83 Ft |
|
Basement |
Furnace |
|
|
11.25 Ft x 9.00 Ft |
|
Basement |
Bedroom |
|
|
10.92 Ft x 10.92 Ft |
|
Basement |
Bedroom |
|
|
10.83 Ft x 10.75 Ft |
|
Basement |
4pc Bathroom |
|
|
5.33 Ft x 7.33 Ft |
|
Main Level |
Living Room |
|
|
12.25 Ft x 13.25 Ft |
|
Main Level |
Dining Room |
|
|
9.50 Ft x 9.00 Ft |
|
Main Level |
Kitchen |
|
|
12.25 Ft x 13.25 Ft |
|
Main Level |
Bedroom |
|
|
10.42 Ft x 8.92 Ft |
|
Main Level |
Bedroom |
|
|
12.42 Ft x 8.42 Ft |
|
Main Level |
Primary Bedroom |
|
|
10.08 Ft x 11.92 Ft |
|
Main Level |
4pc Bathroom |
|
|
4.83 Ft x 7.92 Ft |
|
Main Level |
2pc Bathroom |
|
|
4.92 Ft x 4.08 Ft |
https://www.realtor.ca/real-estate/27942351/3704-49-avenue-lloydminster-east-lloydminster














