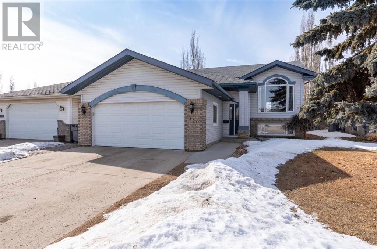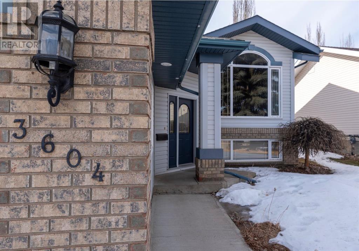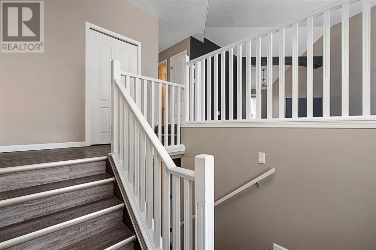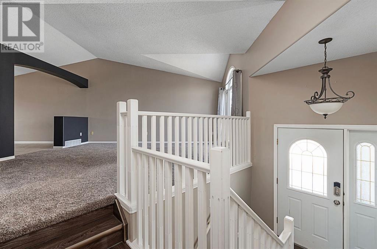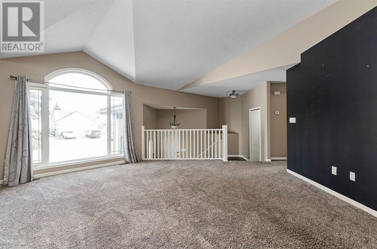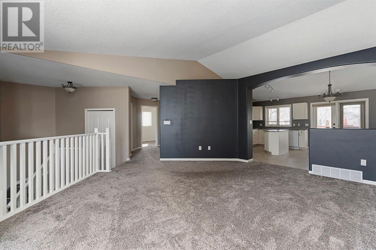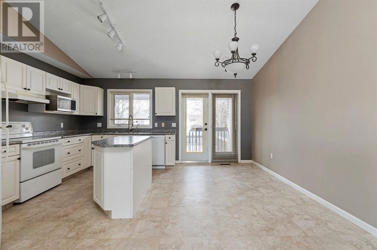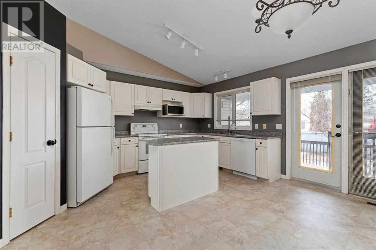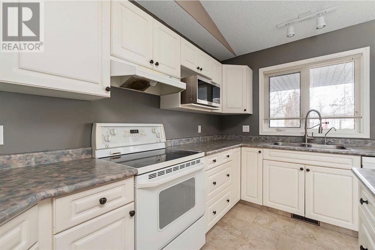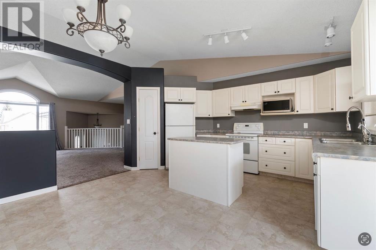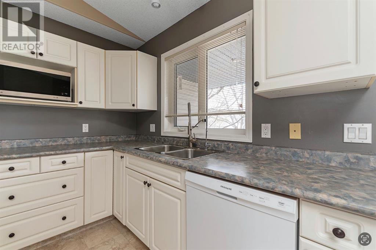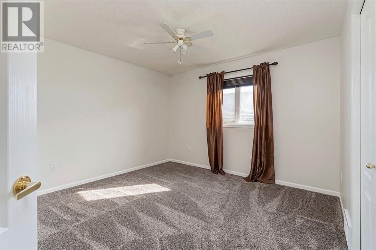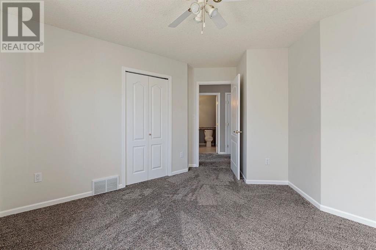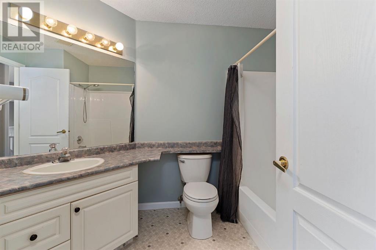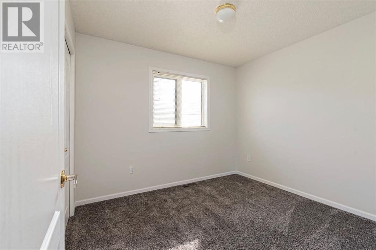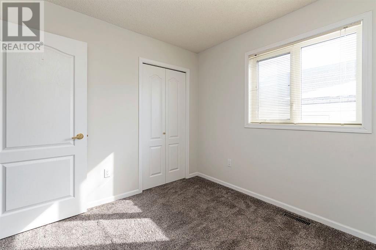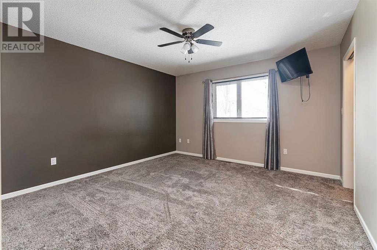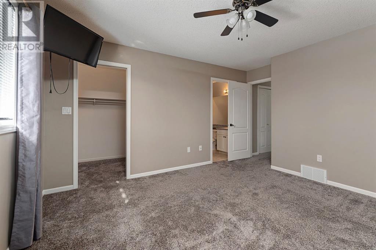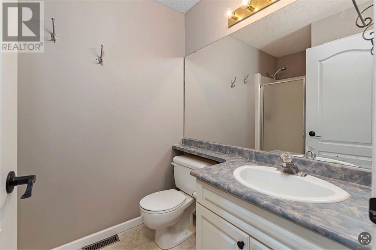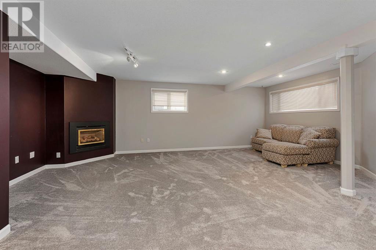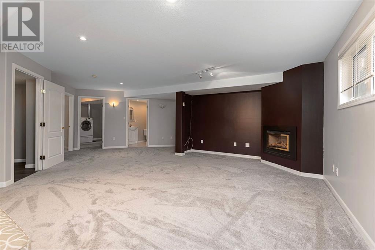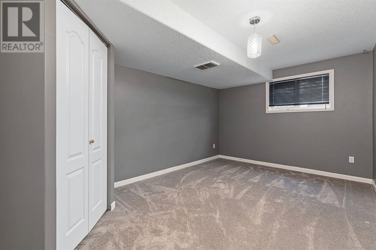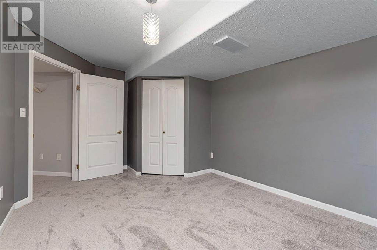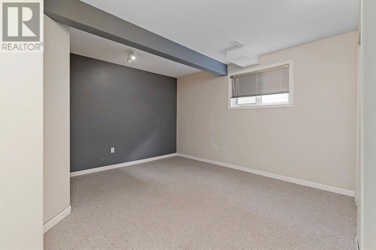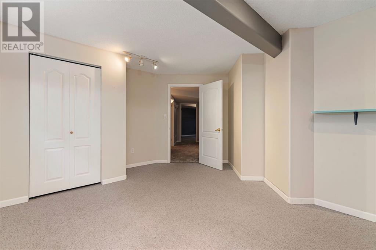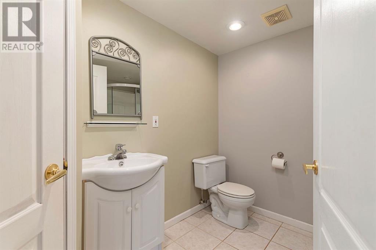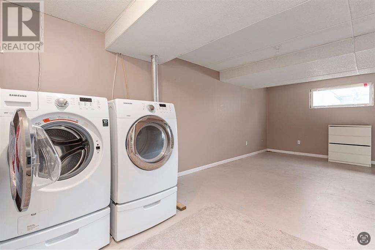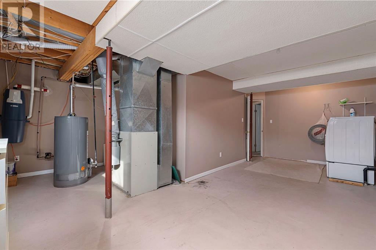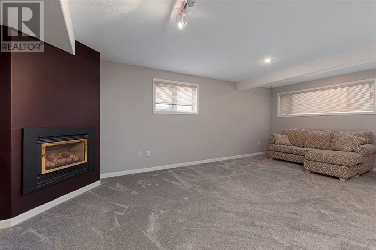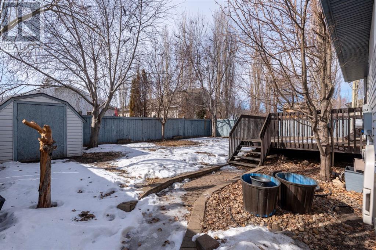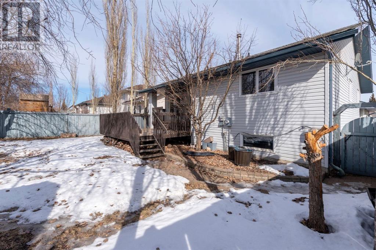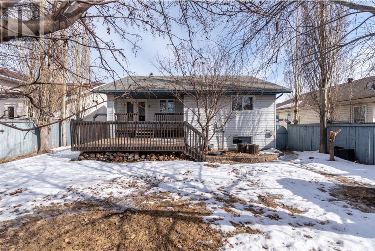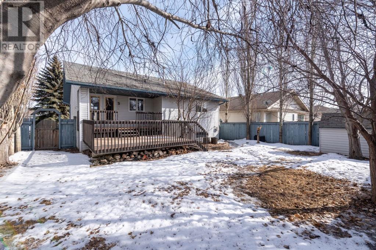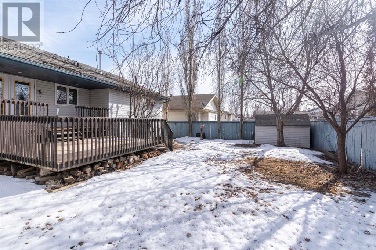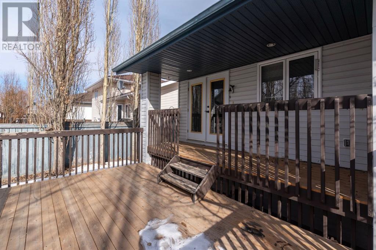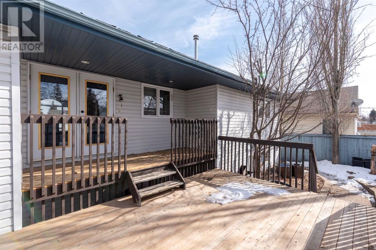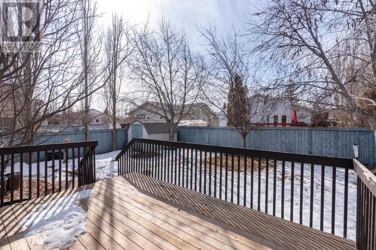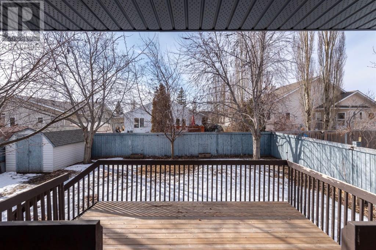5 Bedroom
3 Bathroom
1359 sqft
Bi-Level
Fireplace
None
Forced Air
$379,900
Welcome home to this well kept, oversized, +1350sq/ft Bilevel located in a prestigious Parkview cul de sac! Enjoy the mature landscaping, private yard with two tier deck and timeless brick accents. Step inside and you will instantly notice the extra square footage as this floor plan boasts generous living areas, extra wide hallways, and spacious bedrooms. This clean, move in ready home has seen recent updates such as new carpet in the basement, updated bathroom flooring, new hot water tank, and more! Cozy up next to the gas fireplace in the basement and plan how you can put your personalized touches on this great property to make it your own! (id:44104)
Property Details
|
MLS® Number
|
A2116955 |
|
Property Type
|
Single Family |
|
Community Name
|
West Lloydminster City |
|
Features
|
Cul-de-sac, See Remarks, Other |
|
Parking Space Total
|
4 |
|
Plan
|
982 0271 |
|
Structure
|
None |
Building
|
Bathroom Total
|
3 |
|
Bedrooms Above Ground
|
3 |
|
Bedrooms Below Ground
|
2 |
|
Bedrooms Total
|
5 |
|
Appliances
|
Refrigerator, Dishwasher, Stove, Microwave, Window Coverings, Washer & Dryer |
|
Architectural Style
|
Bi-level |
|
Basement Development
|
Finished |
|
Basement Type
|
Full (finished) |
|
Constructed Date
|
1999 |
|
Construction Material
|
Wood Frame |
|
Construction Style Attachment
|
Detached |
|
Cooling Type
|
None |
|
Fireplace Present
|
Yes |
|
Fireplace Total
|
1 |
|
Flooring Type
|
Carpeted, Linoleum |
|
Foundation Type
|
Wood |
|
Heating Fuel
|
Natural Gas |
|
Heating Type
|
Forced Air |
|
Stories Total
|
1 |
|
Size Interior
|
1359 Sqft |
|
Total Finished Area
|
1359 Sqft |
|
Type
|
House |
Parking
Land
|
Acreage
|
No |
|
Fence Type
|
Fence |
|
Size Depth
|
36 M |
|
Size Frontage
|
15.5 M |
|
Size Irregular
|
557.54 |
|
Size Total
|
557.54 M2|4,051 - 7,250 Sqft |
|
Size Total Text
|
557.54 M2|4,051 - 7,250 Sqft |
|
Zoning Description
|
R1 |
Rooms
| Level |
Type |
Length |
Width |
Dimensions |
|
Basement |
Bedroom |
|
|
13.58 Ft x 14.92 Ft |
|
Basement |
Bedroom |
|
|
16.08 Ft x 10.42 Ft |
|
Basement |
Laundry Room |
|
|
11.33 Ft x 22.67 Ft |
|
Basement |
Recreational, Games Room |
|
|
25.25 Ft x 25.00 Ft |
|
Basement |
Storage |
|
|
8.50 Ft x 9.50 Ft |
|
Main Level |
4pc Bathroom |
|
|
9.00 Ft x 9.58 Ft |
|
Main Level |
3pc Bathroom |
|
|
5.50 Ft x 8.08 Ft |
|
Main Level |
Bedroom |
|
|
12.67 Ft x 14.50 Ft |
|
Main Level |
Bedroom |
|
|
9.08 Ft x 10.00 Ft |
|
Main Level |
Dining Room |
|
|
7.17 Ft x 14.25 Ft |
|
Main Level |
Foyer |
|
|
7.25 Ft x 5.42 Ft |
|
Main Level |
Kitchen |
|
|
8.92 Ft x 14.25 Ft |
|
Main Level |
Living Room |
|
|
18.67 Ft x 18.08 Ft |
|
Main Level |
3pc Bathroom |
|
|
8.67 Ft x 8.25 Ft |
|
Main Level |
Primary Bedroom |
|
|
12.67 Ft x 14.50 Ft |
https://www.realtor.ca/real-estate/26655205/3604-63-avenueclose-lloydminster-west-lloydminster-city



