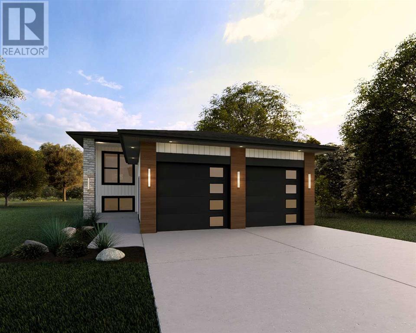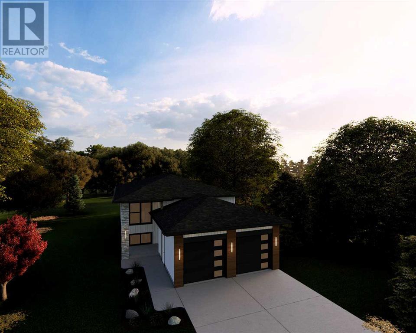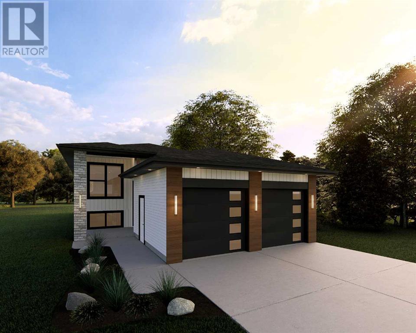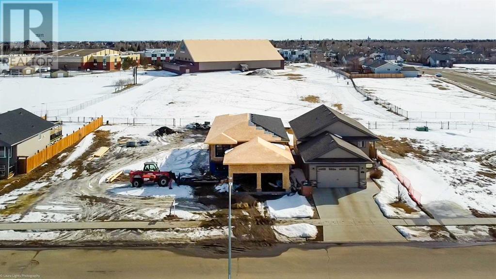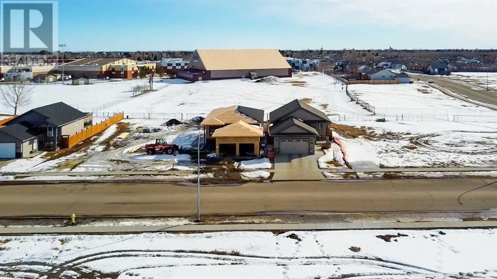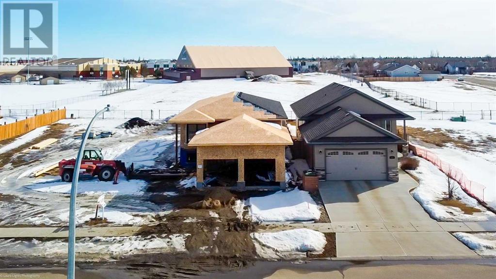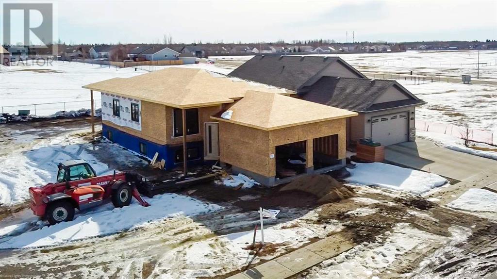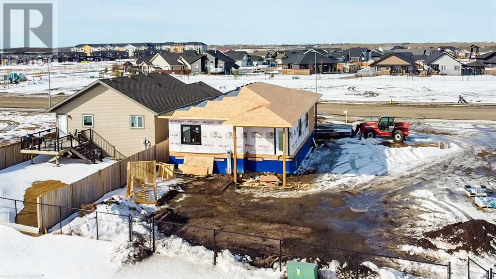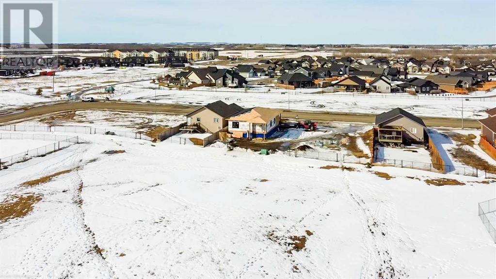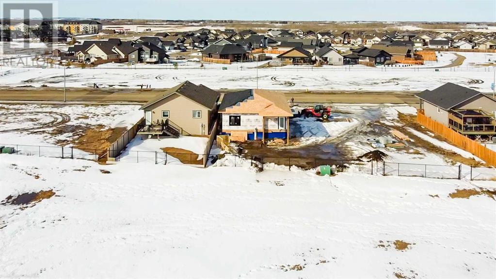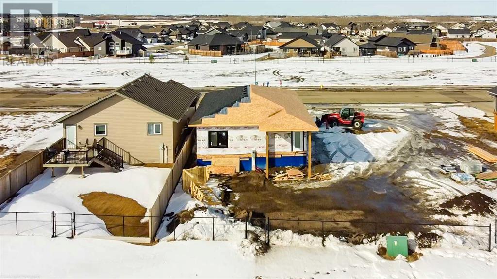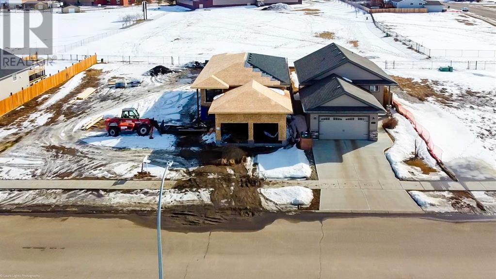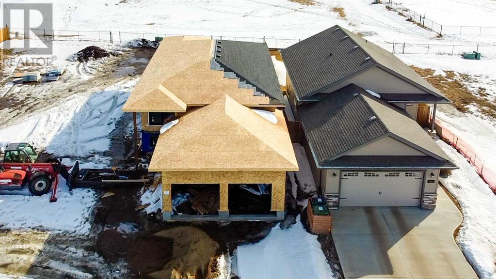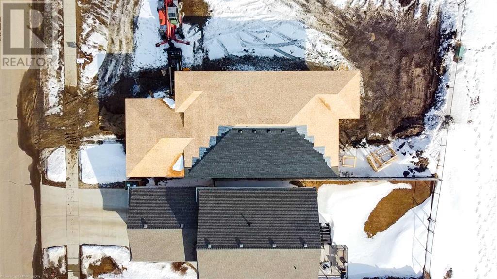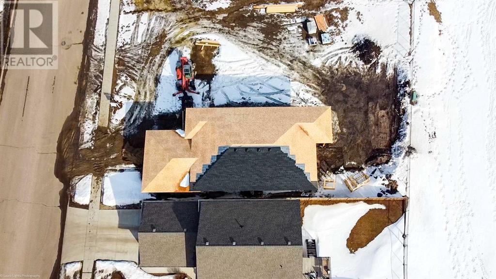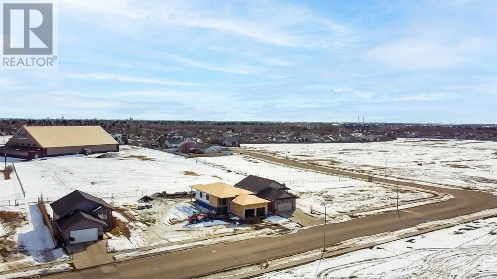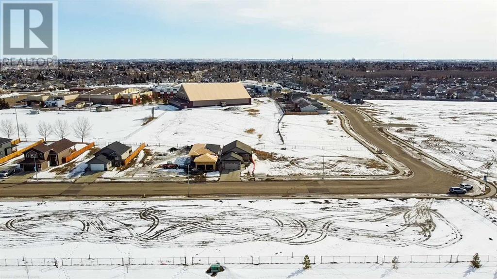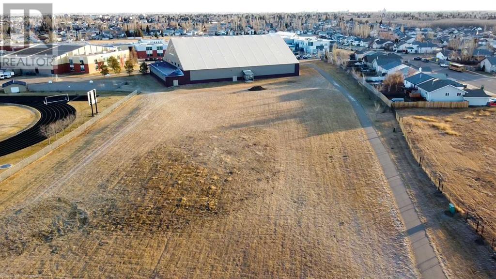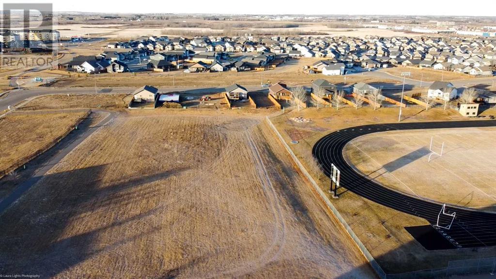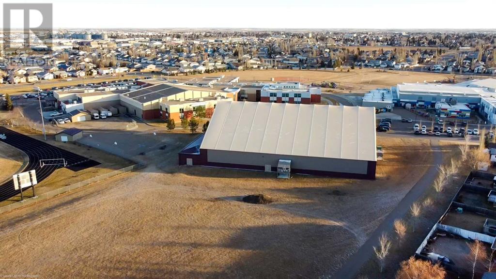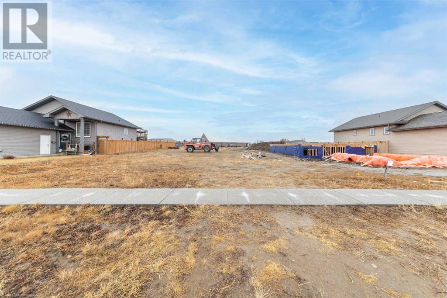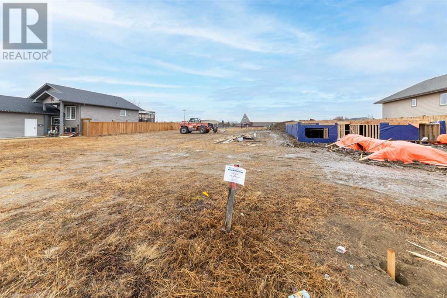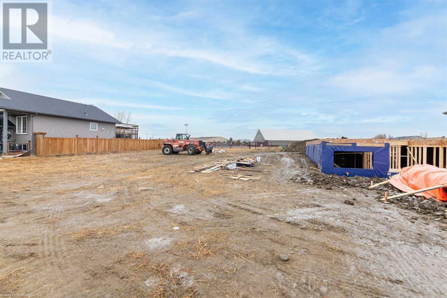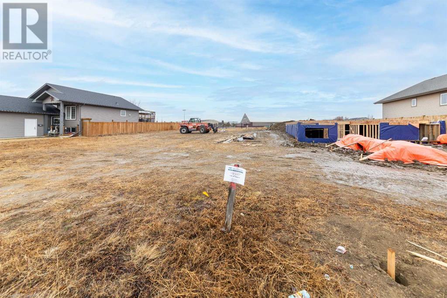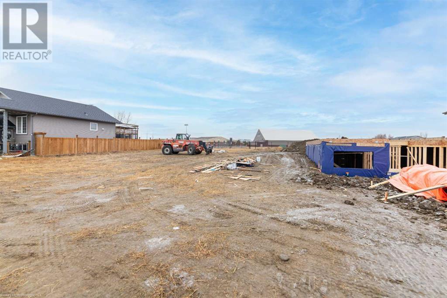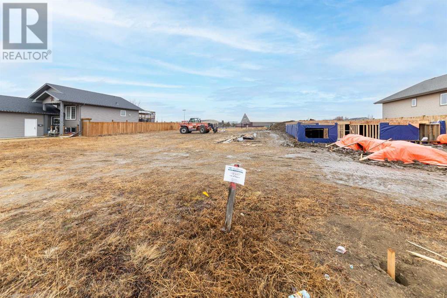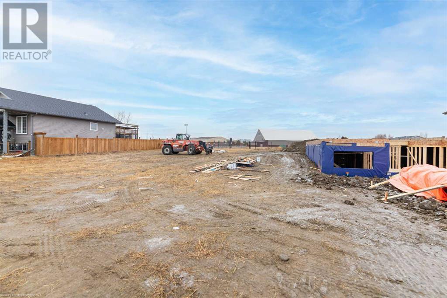5 Bedroom
3 Bathroom
1361 sqft
Bungalow
Central Air Conditioning
Forced Air
$549,900
Experience the epitome of modern living and convenience at 3601 70 Avenue, Lloydminster, AB where every detail has been thoughtfully designed to elevate your lifestyle. Nestled in the sought-after Parkview Estate neighbourhood, this under-construction masterpiece offers over 1300 sq. ft. of meticulously crafted living space. Step inside to discover five spacious bedrooms and three bathrooms, providing the perfect backdrop for your family's story. The home exudes contemporary elegance with its striking vinyl plank flooring and dazzling quartz countertops. Each room is adorned with stylish accents, creating a harmonious fusion of comfort and sophistication. But that's not all. Embrace Alberta's ever-changing seasons with the comfort of central air conditioning for those sweltering summer days and revel in the convenience of a heated garage to ward off winter's chill. This home is designed with your year-round comfort in mind. You'll find yourself mere steps away from schools and parks, making every day a breeze. Plus, the property backs onto a tranquil green space, providing both a serene backdrop and added privacy for your family's enjoyment. 3601 70 Avenue isn't just a house; it's a lifestyle upgrade. It's a place where daily routines become moments of joy, and where dreams are realized. Your dream home is right here, waiting for you to make it your own. (id:44104)
Property Details
|
MLS® Number
|
A2113924 |
|
Property Type
|
Single Family |
|
Community Name
|
West Lloydminster City |
|
Amenities Near By
|
Playground |
|
Parking Space Total
|
2 |
|
Plan
|
1522663 |
|
Structure
|
None |
Building
|
Bathroom Total
|
3 |
|
Bedrooms Above Ground
|
3 |
|
Bedrooms Below Ground
|
2 |
|
Bedrooms Total
|
5 |
|
Age
|
New Building |
|
Appliances
|
Garage Door Opener |
|
Architectural Style
|
Bungalow |
|
Basement Development
|
Finished |
|
Basement Type
|
Full (finished) |
|
Construction Material
|
Wood Frame |
|
Construction Style Attachment
|
Detached |
|
Cooling Type
|
Central Air Conditioning |
|
Exterior Finish
|
Stone, Vinyl Siding |
|
Flooring Type
|
Carpeted, Tile, Vinyl Plank |
|
Foundation Type
|
Wood |
|
Heating Fuel
|
Natural Gas |
|
Heating Type
|
Forced Air |
|
Stories Total
|
1 |
|
Size Interior
|
1361 Sqft |
|
Total Finished Area
|
1361 Sqft |
|
Type
|
House |
Parking
|
Concrete
|
|
|
Attached Garage
|
2 |
|
Garage
|
|
|
Heated Garage
|
|
Land
|
Acreage
|
No |
|
Fence Type
|
Not Fenced |
|
Land Amenities
|
Playground |
|
Size Depth
|
39.32 M |
|
Size Frontage
|
12.19 M |
|
Size Irregular
|
5263.00 |
|
Size Total
|
5263 Sqft|4,051 - 7,250 Sqft |
|
Size Total Text
|
5263 Sqft|4,051 - 7,250 Sqft |
|
Zoning Description
|
R1 |
Rooms
| Level |
Type |
Length |
Width |
Dimensions |
|
Basement |
Laundry Room |
|
|
.00 Ft x .00 Ft |
|
Basement |
Furnace |
|
|
.00 Ft x .00 Ft |
|
Basement |
Family Room |
|
|
23.00 Ft x 16.00 Ft |
|
Basement |
Bedroom |
|
|
13.00 Ft x 18.00 Ft |
|
Basement |
Bedroom |
|
|
11.00 Ft x 12.00 Ft |
|
Basement |
3pc Bathroom |
|
|
.00 Ft x .00 Ft |
|
Basement |
Storage |
|
|
.00 Ft x .00 Ft |
|
Main Level |
Other |
|
|
10.00 Ft x 9.00 Ft |
|
Main Level |
Living Room |
|
|
9.00 Ft x 15.00 Ft |
|
Main Level |
Dining Room |
|
|
11.00 Ft x 8.00 Ft |
|
Main Level |
Kitchen |
|
|
11.00 Ft x 16.00 Ft |
|
Main Level |
Primary Bedroom |
|
|
11.00 Ft x 14.00 Ft |
|
Main Level |
3pc Bathroom |
|
|
.00 Ft x .00 Ft |
|
Main Level |
Bedroom |
|
|
9.00 Ft x 10.00 Ft |
|
Main Level |
3pc Bathroom |
|
|
.00 Ft x .00 Ft |
|
Main Level |
Bedroom |
|
|
11.00 Ft x 11.00 Ft |
https://www.realtor.ca/real-estate/26615602/3601-70-avenue-lloydminster-west-lloydminster-city



