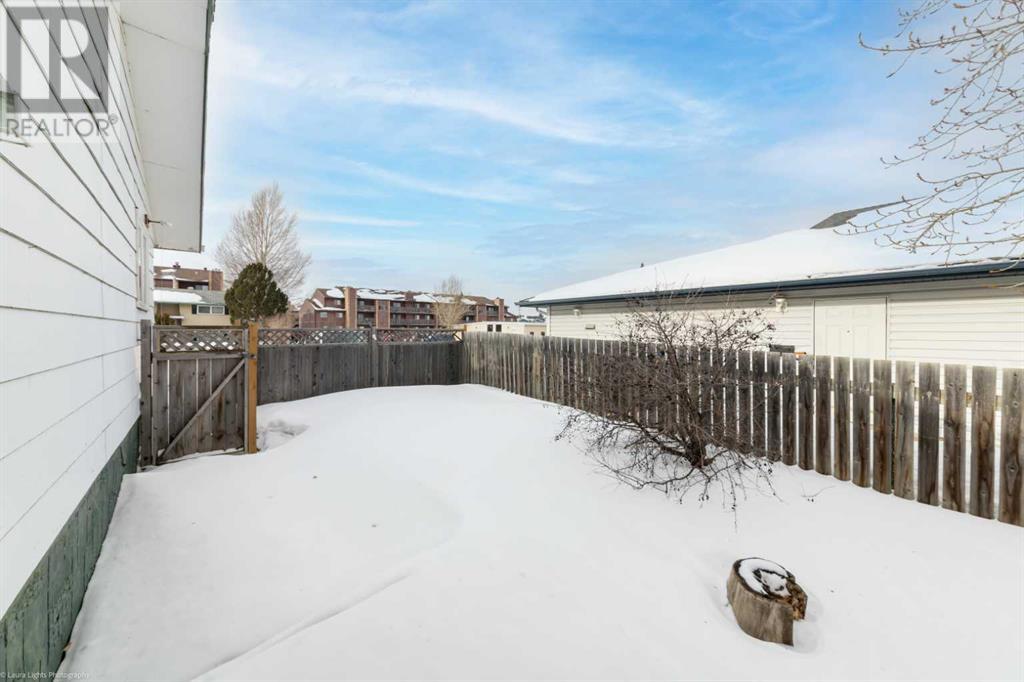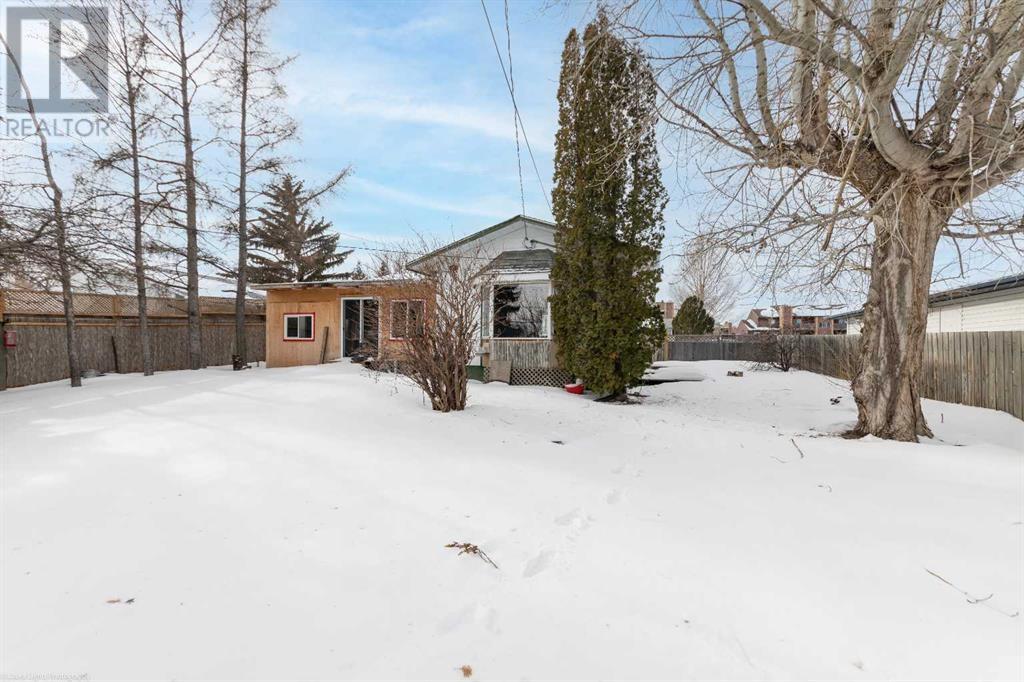3 Bedroom
1 Bathroom
1178 sqft
Bungalow
Central Air Conditioning
Forced Air
Landscaped
$249,900
This property offers over 2,000 square feet of living space and is situated on a lot measuring over 10,000 square feet! This home has seen updates over the years including windows/doors, central air conditioning, Updated furnace, new stove, dishwasher and electrical panel. The main floor is a functional layout with a large kitchen offering ample counter top space and storage flowing into the dining room and sunken living room with a large window overlooking the backyard. Through a patio door you'll find an enclosed deck with bbq gas line and included hot tub. Down the hall you'll find a full bathroom with a convenient laundry shoot and 2 bedrooms with the master being a very generous size and has 3 closets. The basement is complete with a family room, bedroom and a large laundry/utility/storage room. The back fence has a large gate that can be used for RV parking. With a lot this size and back ally access, the options are endless for developing a large garage if desired. Conveniently located within walking distance to the co-op grocery store and many other amenities. This home can accommodate a quick possession and includes all appliances. (id:44104)
Property Details
|
MLS® Number
|
A2198040 |
|
Property Type
|
Single Family |
|
Community Name
|
Steele Heights |
|
Amenities Near By
|
Schools, Shopping |
|
Features
|
Back Lane |
|
Parking Space Total
|
2 |
|
Plan
|
5650 Hw |
|
Structure
|
Deck |
Building
|
Bathroom Total
|
1 |
|
Bedrooms Above Ground
|
2 |
|
Bedrooms Below Ground
|
1 |
|
Bedrooms Total
|
3 |
|
Appliances
|
Refrigerator, Water Softener, Dishwasher, Stove, Hood Fan, Washer & Dryer |
|
Architectural Style
|
Bungalow |
|
Basement Development
|
Finished |
|
Basement Type
|
Full (finished) |
|
Constructed Date
|
1960 |
|
Construction Material
|
Wood Frame |
|
Construction Style Attachment
|
Detached |
|
Cooling Type
|
Central Air Conditioning |
|
Flooring Type
|
Carpeted, Linoleum, Vinyl Plank |
|
Foundation Type
|
Poured Concrete |
|
Heating Fuel
|
Natural Gas |
|
Heating Type
|
Forced Air |
|
Stories Total
|
1 |
|
Size Interior
|
1178 Sqft |
|
Total Finished Area
|
1178 Sqft |
|
Type
|
House |
Parking
Land
|
Acreage
|
No |
|
Fence Type
|
Fence |
|
Land Amenities
|
Schools, Shopping |
|
Landscape Features
|
Landscaped |
|
Size Depth
|
0.3 M |
|
Size Frontage
|
0.3 M |
|
Size Irregular
|
10548.00 |
|
Size Total
|
10548 Sqft|7,251 - 10,889 Sqft |
|
Size Total Text
|
10548 Sqft|7,251 - 10,889 Sqft |
|
Zoning Description
|
R4 |
Rooms
| Level |
Type |
Length |
Width |
Dimensions |
|
Basement |
Family Room |
|
|
35.42 Ft x 10.25 Ft |
|
Basement |
Bedroom |
|
|
9.67 Ft x 10.75 Ft |
|
Basement |
Furnace |
|
|
20.67 Ft x 10.92 Ft |
|
Main Level |
Kitchen |
|
|
18.17 Ft x 11.00 Ft |
|
Main Level |
Dining Room |
|
|
14.08 Ft x 13.75 Ft |
|
Main Level |
Living Room |
|
|
17.33 Ft x 12.08 Ft |
|
Main Level |
4pc Bathroom |
|
|
.00 Ft x .00 Ft |
|
Main Level |
Primary Bedroom |
|
|
15.33 Ft x 11.75 Ft |
|
Main Level |
Bedroom |
|
|
12.58 Ft x 8.25 Ft |
https://www.realtor.ca/real-estate/27963803/3507-51-avenue-lloydminster-steele-heights

































