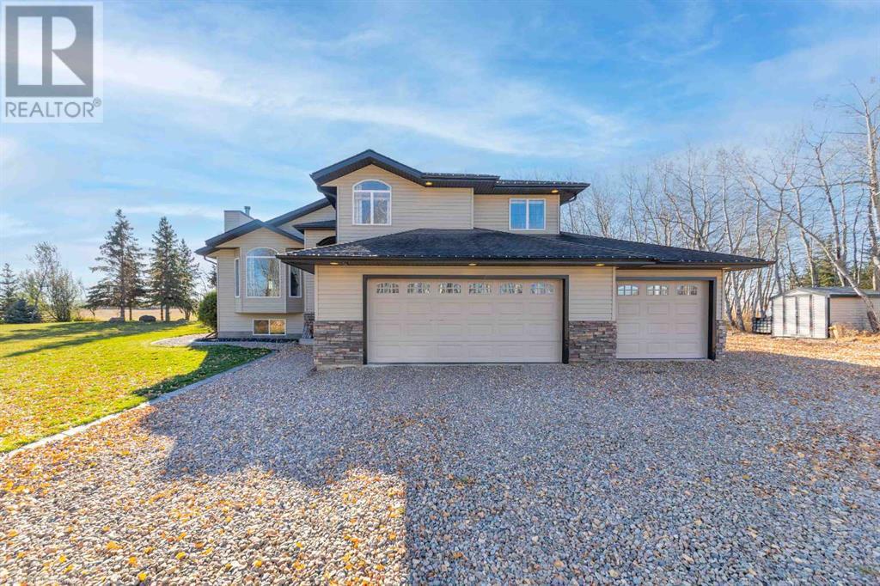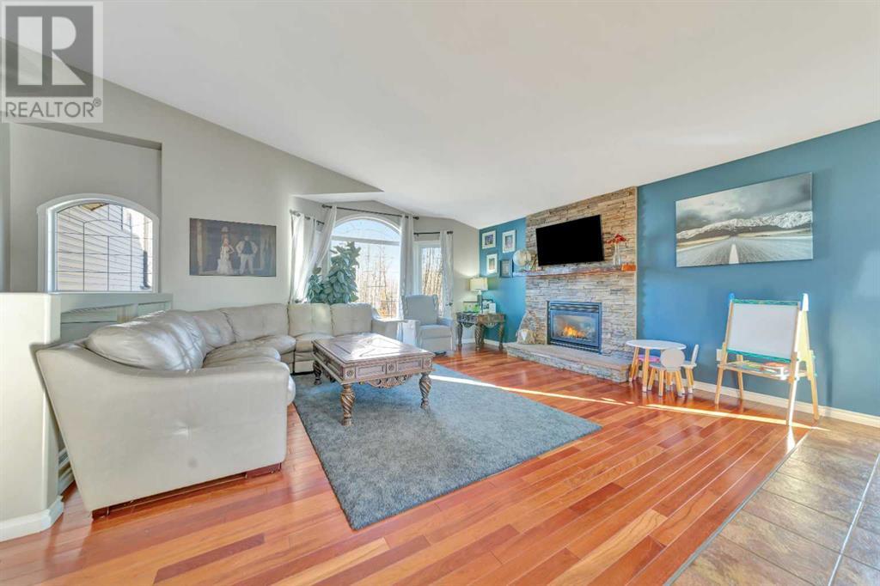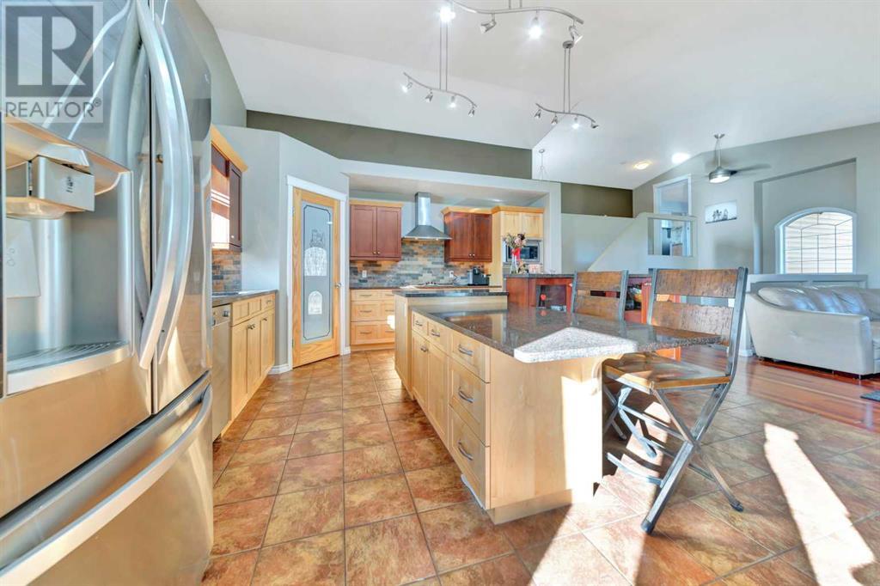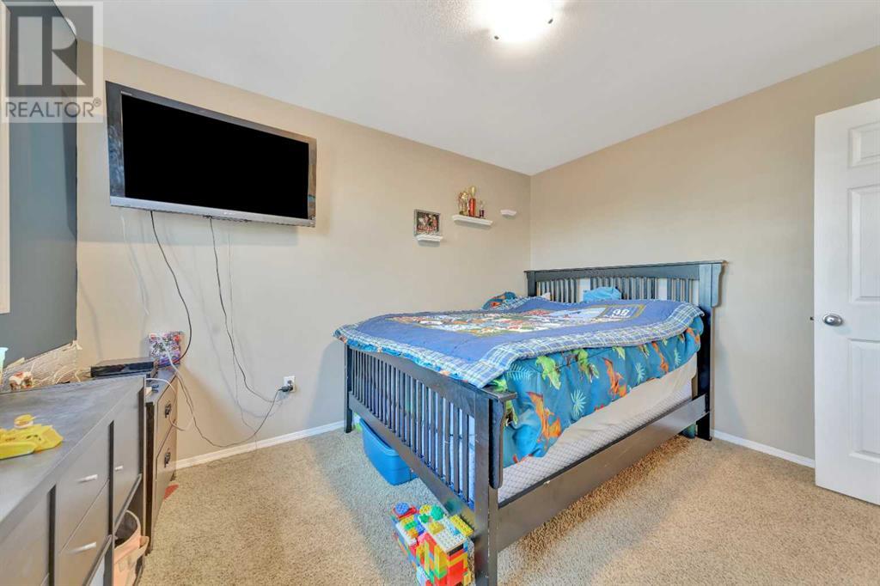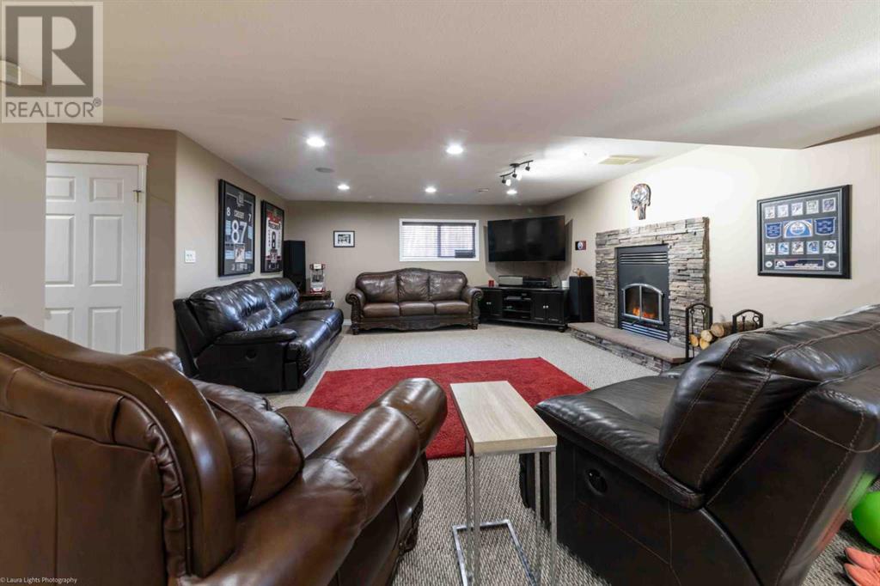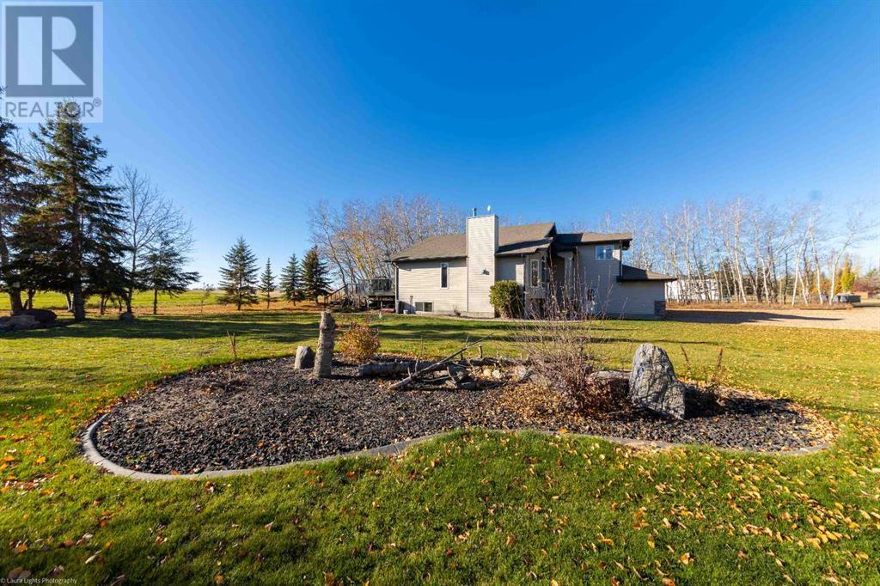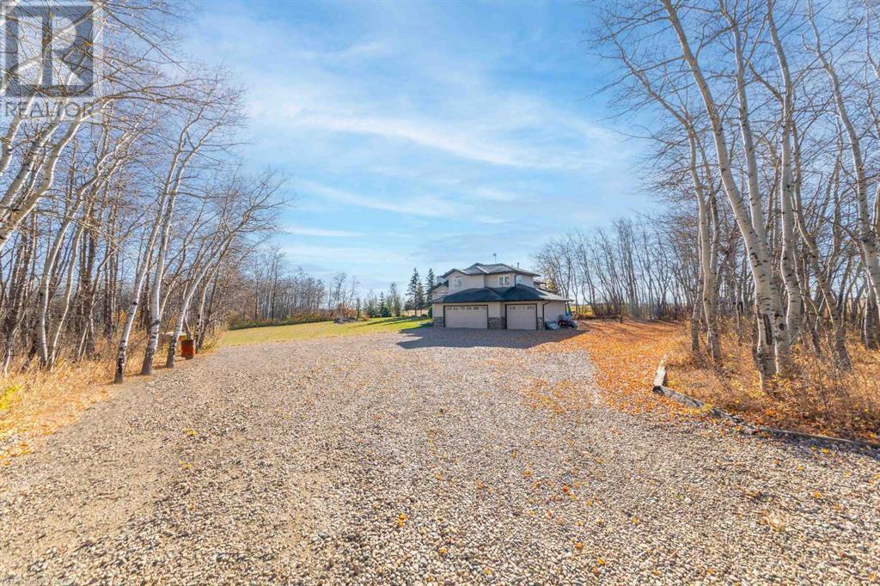5 Bedroom
3 Bathroom
1812 sqft
Bi-Level
Fireplace
Central Air Conditioning
Forced Air
Acreage
Landscaped, Lawn
$689,900
Welcome to Hawstone Estates, where comfort meets country living just minutes from Lloydminster! This beautifully designed 5-bedroom, 3-bathroom home offers over 1,800 sq. ft. of living space. Step into a warm, inviting living area with vaulted ceilings and a cozy gas fireplace paired with rich hardwood floors that flow through the main level. The modern kitchen is a chef’s dream with quartz countertops, a large island with a vegetable sink, and a walk-in pantry, all leading to a deck right off the dining area—ideal for outdoor gatherings. The spacious primary bedroom boasts a walk-in closet and a luxurious 5-piece ensuite with a jetted tub. The fully finished basement provides extra space with a family room featuring a wood-burning fireplace, two more bedrooms and abundant storage. The heated triple attached garage adds comfort year-round, and outside, enjoy 2.5 acres of mature landscaping and room for kids, pets, and all your outdoor toys. The property includes a massive 60x30 quonset, perfect for storage or a workshop. 3D Virtual Tour Available. (id:44104)
Property Details
|
MLS® Number
|
A2174351 |
|
Property Type
|
Single Family |
|
Neigbourhood
|
Rural Vermilion River |
|
Community Name
|
Hawkstone Estates |
|
Features
|
Treed, Gas Bbq Hookup |
|
Parking Space Total
|
6 |
|
Plan
|
0324083 |
|
Structure
|
Deck |
Building
|
Bathroom Total
|
3 |
|
Bedrooms Above Ground
|
3 |
|
Bedrooms Below Ground
|
2 |
|
Bedrooms Total
|
5 |
|
Appliances
|
Washer, Refrigerator, Stove, Oven, Dryer, Humidifier, Hood Fan, Window Coverings, Garage Door Opener |
|
Architectural Style
|
Bi-level |
|
Basement Development
|
Finished |
|
Basement Type
|
Full (finished) |
|
Constructed Date
|
2005 |
|
Construction Material
|
Wood Frame |
|
Construction Style Attachment
|
Detached |
|
Cooling Type
|
Central Air Conditioning |
|
Exterior Finish
|
Stone, Vinyl Siding |
|
Fireplace Present
|
Yes |
|
Fireplace Total
|
2 |
|
Flooring Type
|
Carpeted, Hardwood, Tile |
|
Foundation Type
|
Wood |
|
Heating Fuel
|
Natural Gas |
|
Heating Type
|
Forced Air |
|
Size Interior
|
1812 Sqft |
|
Total Finished Area
|
1812 Sqft |
|
Type
|
House |
|
Utility Water
|
Well |
Parking
|
Garage
|
|
|
Gravel
|
|
|
Heated Garage
|
|
|
R V
|
|
|
Attached Garage
|
3 |
Land
|
Acreage
|
Yes |
|
Fence Type
|
Not Fenced |
|
Landscape Features
|
Landscaped, Lawn |
|
Sewer
|
Septic Field |
|
Size Irregular
|
2.50 |
|
Size Total
|
2.5 Ac|2 - 4.99 Acres |
|
Size Total Text
|
2.5 Ac|2 - 4.99 Acres |
|
Zoning Description
|
Acr |
Rooms
| Level |
Type |
Length |
Width |
Dimensions |
|
Second Level |
Primary Bedroom |
|
|
17.00 Ft x 12.00 Ft |
|
Second Level |
4pc Bathroom |
|
|
.00 Ft x .00 Ft |
|
Basement |
Family Room |
|
|
31.00 Ft x 27.00 Ft |
|
Basement |
3pc Bathroom |
|
|
.00 Ft x .00 Ft |
|
Basement |
Bedroom |
|
|
10.00 Ft x 13.00 Ft |
|
Basement |
Bedroom |
|
|
10.00 Ft x 15.00 Ft |
|
Basement |
Furnace |
|
|
.00 Ft x .00 Ft |
|
Main Level |
Living Room |
|
|
17.00 Ft x 22.00 Ft |
|
Main Level |
Dining Room |
|
|
15.00 Ft x 9.00 Ft |
|
Main Level |
Kitchen |
|
|
15.00 Ft x 15.00 Ft |
|
Main Level |
Bedroom |
|
|
9.00 Ft x 12.00 Ft |
|
Main Level |
4pc Bathroom |
|
|
.00 Ft x .00 Ft |
|
Main Level |
Bedroom |
|
|
12.00 Ft x 10.00 Ft |
|
Main Level |
Foyer |
|
|
6.00 Ft x 9.00 Ft |
https://www.realtor.ca/real-estate/27587738/35-harrier-lane-rural-vermilion-river-county-of-hawkstone-estates



