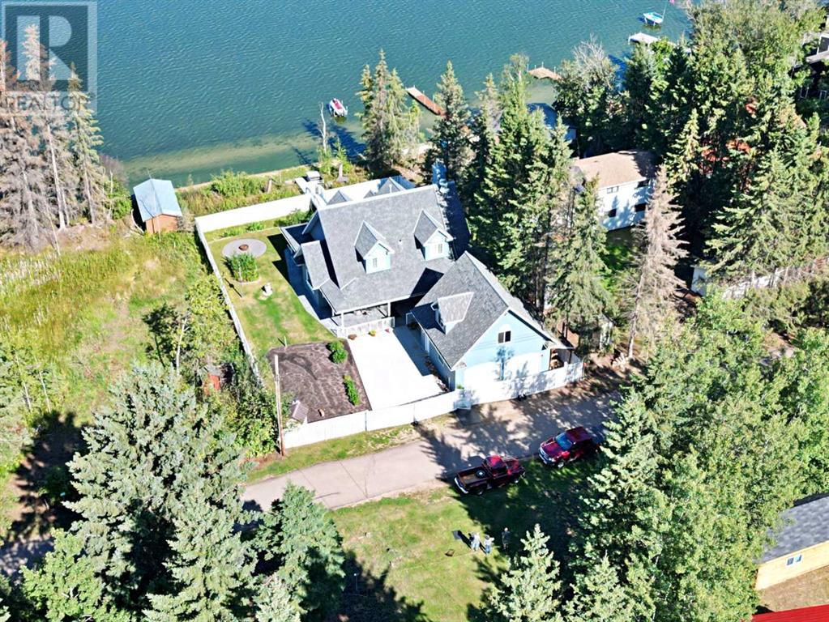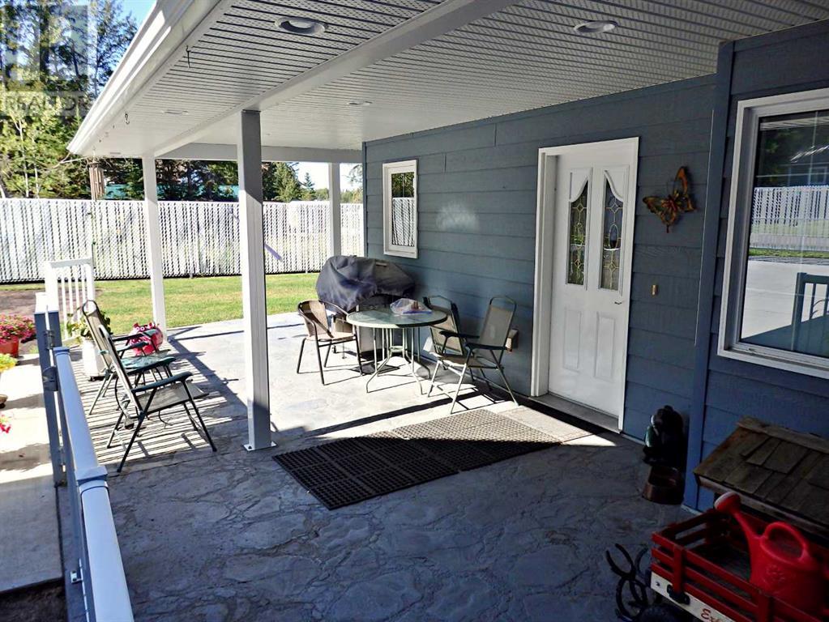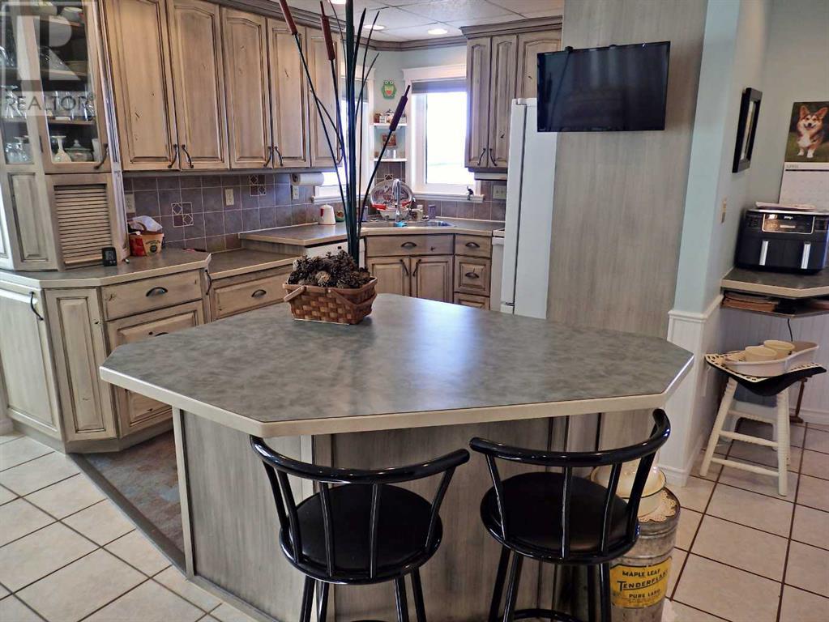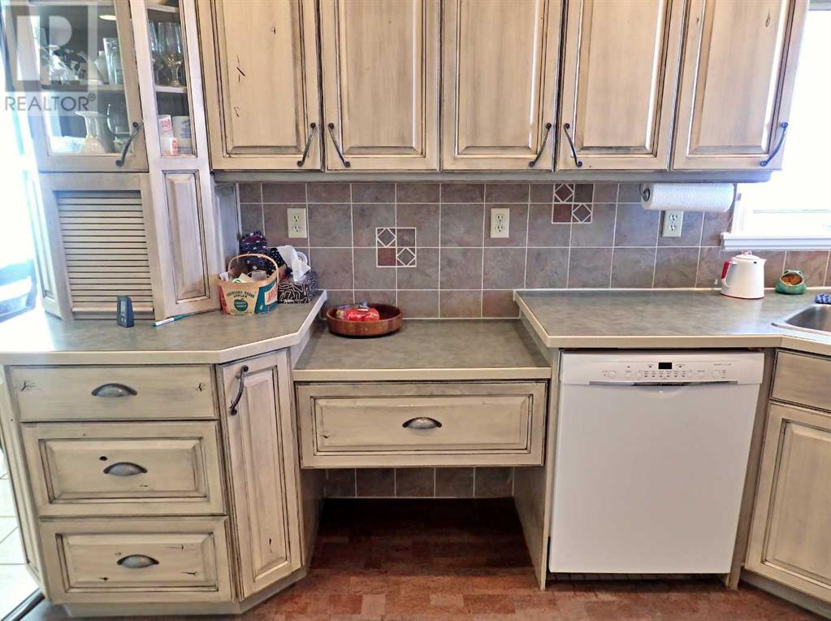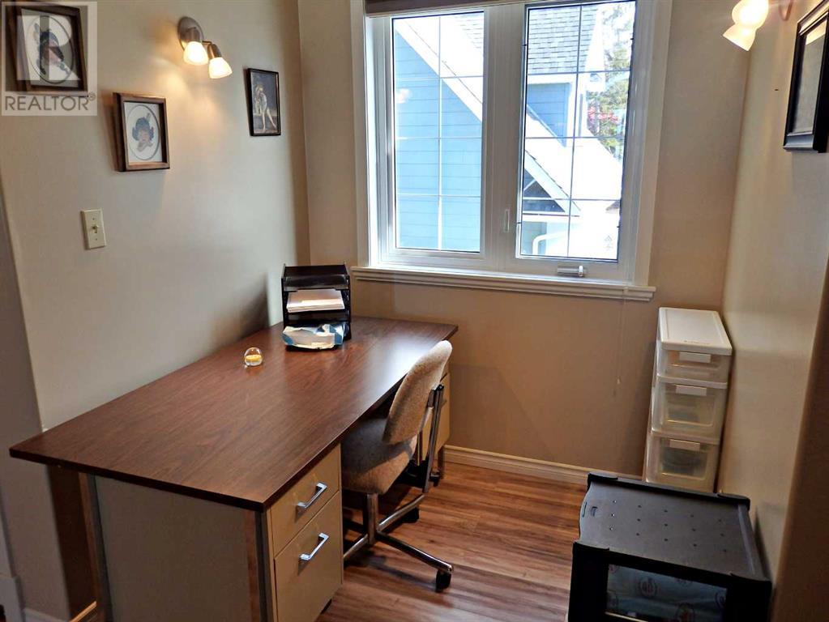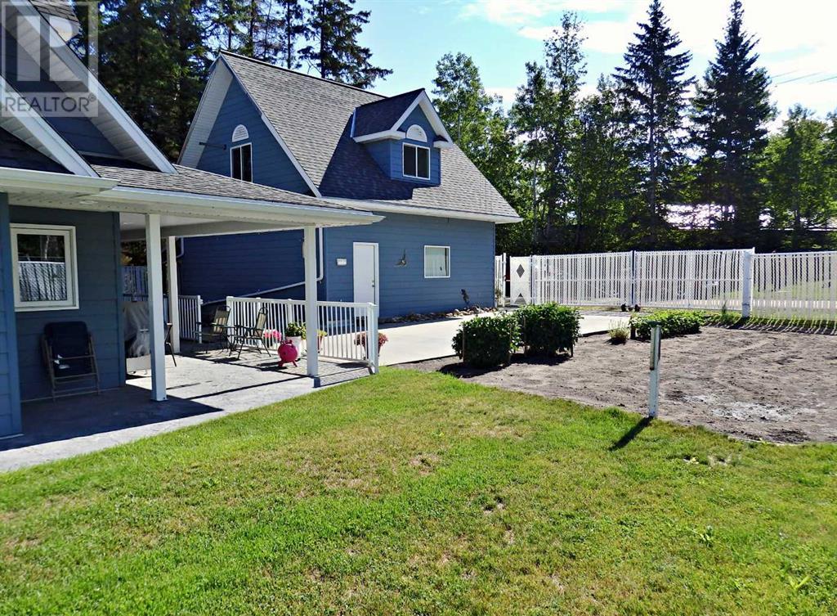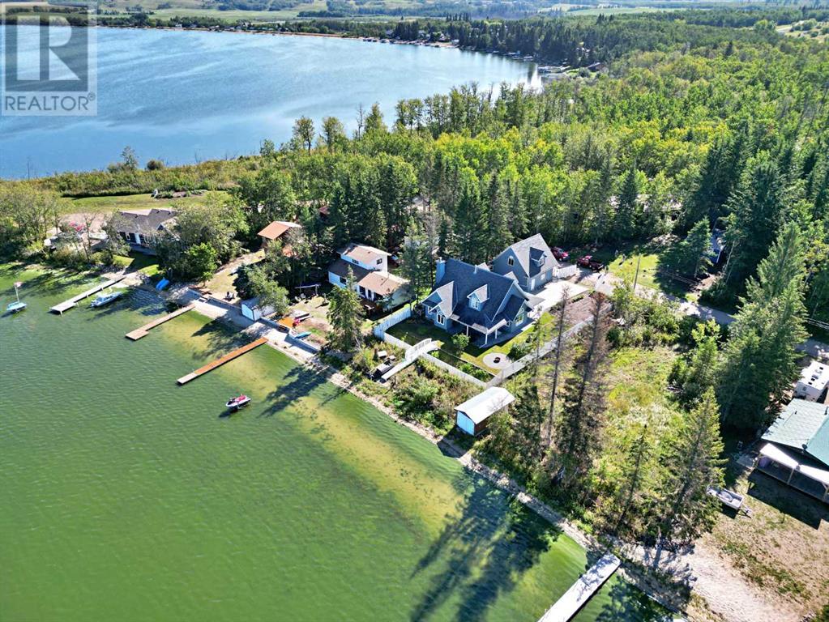2 Bedroom
2 Bathroom
2193 sqft
Fireplace
None
In Floor Heating
Landscaped, Lawn
$899,000
Opportunity Awaits! One of the most impressive properties on all of Laurier Lake. One-Owner Home. Year Round Use. Pavement to Pavement! Centrally located from Vermilion - Lloydminster, to Elk Point. This fully serviced LAKE-SIDE lot (9,639 SQ FT) provides a 2009 Built - 2,193 SQ FT home and a (26' x 24') heated garage with a large loft having a wide-array of use. Currently an empty lot beside providing a furthered secluded feel. The fully-fenced parcel of land supplies: a septic field (rare to find in the area), drilled-well (135'), direct access to the water, as well as a landscaped: fire-pit & garden. Heading into the home, you'll appreciate the covered patio with stamped concrete along a the wrap-around covered area. Both the home and garage are sided with top-end Hardie-Board (Scotia Blue.) Upstairs is currently flex space which could easily be turned into additional bedrooms. Not your average story & 1/2 ~Truly an architectural masterpiece. From the lights in the stairs to the in-floor heat, the bells & whistles are there to boot. A rare opportunity to seize water-front on Laurier Lake. (id:44104)
Property Details
|
MLS® Number
|
A2209290 |
|
Property Type
|
Single Family |
|
Neigbourhood
|
Rural St. Paul No. 19 |
|
Community Name
|
Laurier lake |
|
Amenities Near By
|
Water Nearby |
|
Community Features
|
Lake Privileges, Fishing |
|
Features
|
Pvc Window, No Smoking Home |
|
Parking Space Total
|
2 |
|
Structure
|
Shed |
Building
|
Bathroom Total
|
2 |
|
Bedrooms Above Ground
|
2 |
|
Bedrooms Total
|
2 |
|
Appliances
|
Refrigerator, Dishwasher, Stove, Window Coverings, Garage Door Opener, Washer & Dryer |
|
Basement Type
|
None |
|
Constructed Date
|
2009 |
|
Construction Material
|
Icf Block |
|
Construction Style Attachment
|
Detached |
|
Cooling Type
|
None |
|
Exterior Finish
|
Composite Siding |
|
Fireplace Present
|
Yes |
|
Fireplace Total
|
1 |
|
Flooring Type
|
Ceramic Tile, Cork, Laminate, Tile |
|
Foundation Type
|
See Remarks |
|
Heating Type
|
In Floor Heating |
|
Stories Total
|
2 |
|
Size Interior
|
2193 Sqft |
|
Total Finished Area
|
2193 Sqft |
|
Type
|
House |
|
Utility Water
|
Well |
Parking
Land
|
Acreage
|
No |
|
Fence Type
|
Fence |
|
Land Amenities
|
Water Nearby |
|
Landscape Features
|
Landscaped, Lawn |
|
Sewer
|
Septic Field |
|
Size Depth
|
36.72 M |
|
Size Frontage
|
24.38 M |
|
Size Irregular
|
9639.00 |
|
Size Total
|
9639 Sqft|7,251 - 10,889 Sqft |
|
Size Total Text
|
9639 Sqft|7,251 - 10,889 Sqft |
|
Zoning Description
|
S-residential (improved) |
Rooms
| Level |
Type |
Length |
Width |
Dimensions |
|
Second Level |
Bedroom |
|
|
21.08 Ft x 15.83 Ft |
|
Second Level |
Family Room |
|
|
29.08 Ft x 11.00 Ft |
|
Main Level |
Other |
|
|
8.50 Ft x 5.83 Ft |
|
Main Level |
3pc Bathroom |
|
|
Measurements not available |
|
Main Level |
Primary Bedroom |
|
|
15.17 Ft x 13.17 Ft |
|
Main Level |
3pc Bathroom |
|
|
Measurements not available |
|
Main Level |
Laundry Room |
|
|
9.42 Ft x 7.58 Ft |
|
Main Level |
Kitchen |
|
|
22.08 Ft x 11.50 Ft |
|
Main Level |
Dining Room |
|
|
13.00 Ft x 7.33 Ft |
|
Main Level |
Furnace |
|
|
8.08 Ft x 6.17 Ft |
|
Main Level |
Living Room |
|
|
17.42 Ft x 17.33 Ft |
https://www.realtor.ca/real-estate/28147609/345-4th-laurier-lake-street-rural-st-paul-no-19-county-of-laurier-lake











