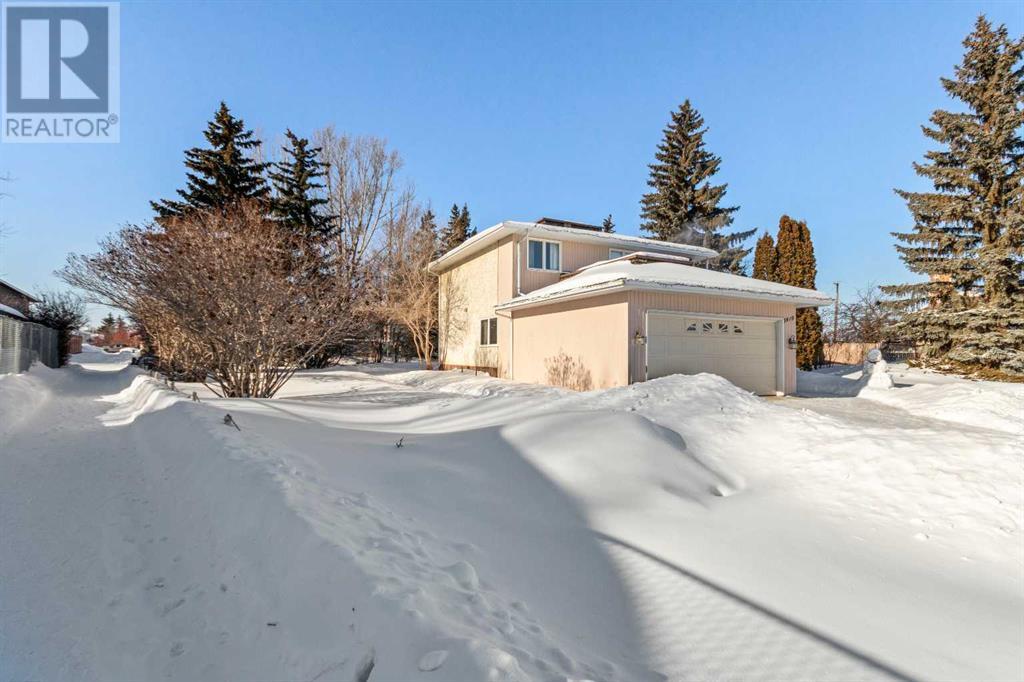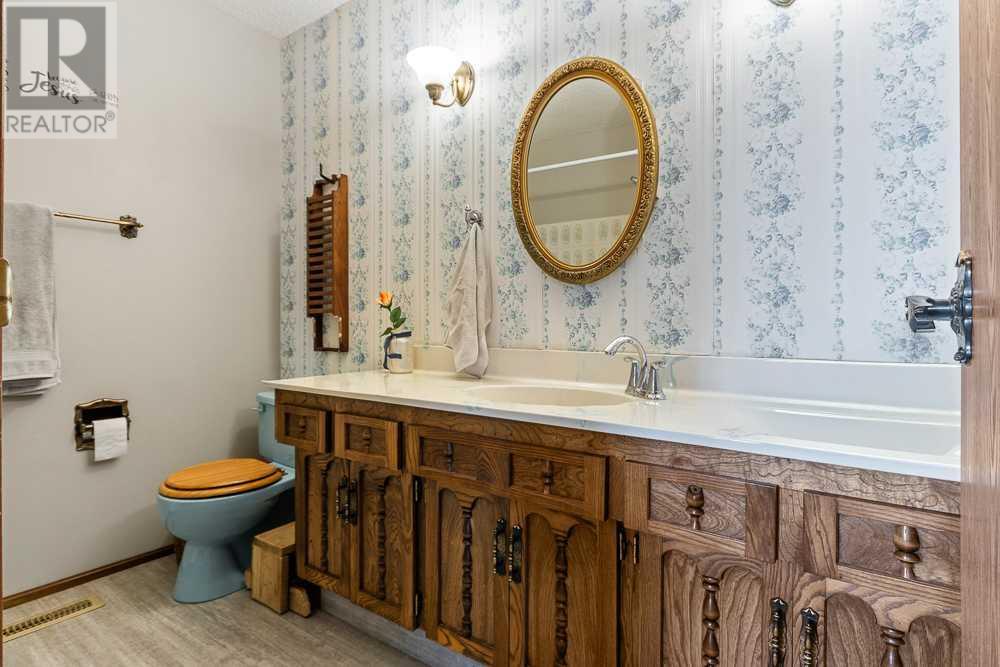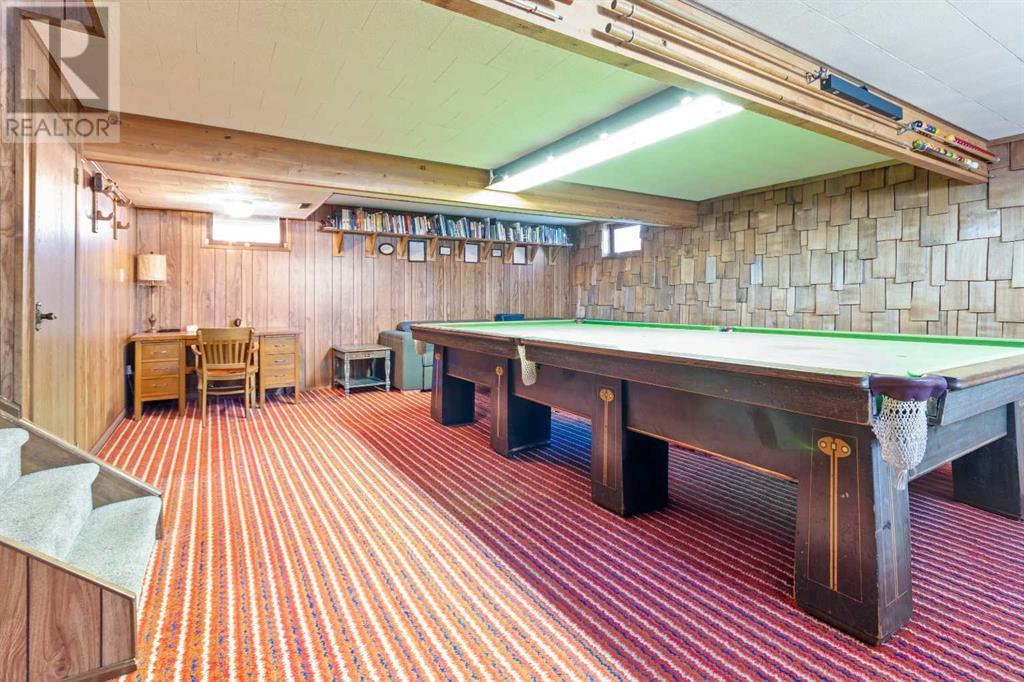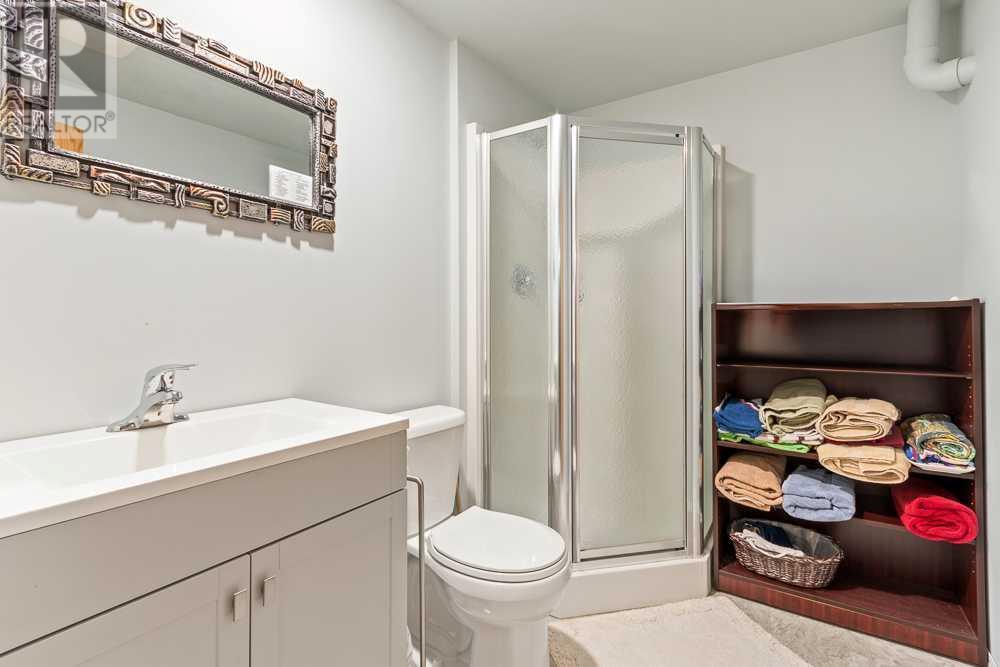5 Bedroom
4 Bathroom
2050 sqft
5 Level
Fireplace
None
Forced Air
$339,900
Welcome to this immaculately kept 5 level split home, offering a blend of comfort, space and convenience. Perfectly situated in a central location, this property is just minutes away from schools, shopping and more. A rare find, this Seller is only the second owner and has been meticulously maintained throughout. Some key features are 5 bedrooms and 3 & 1/2 half bathrooms so ample room for a growing family or guests. The layout flows beautifully with well defined living areas across multiple levels. The lower level offers a cozy retreat perfect for family gatherings around the wood fireplace. On this level you will also find another bedroom tucked away with a half bath. Upstairs you will find 2 ample size bedrooms, a full 4 piece bath along with the master suite which features a private fireplace and a 3 piece ensuite for ultimate comfort. This home sits on a large treed lot backing the walking path. Double garage completes the package. With plenty of room to grow and entertain, this home offers incredible potential in a great location. Don't miss out on the opportunity to make this beautiful property your own! (id:44104)
Property Details
|
MLS® Number
|
A2193917 |
|
Property Type
|
Single Family |
|
Community Name
|
West Lloydminster |
|
Amenities Near By
|
Schools, Shopping |
|
Features
|
See Remarks |
|
Parking Space Total
|
2 |
|
Plan
|
7520804 |
|
Structure
|
Deck |
Building
|
Bathroom Total
|
4 |
|
Bedrooms Above Ground
|
4 |
|
Bedrooms Below Ground
|
1 |
|
Bedrooms Total
|
5 |
|
Appliances
|
Refrigerator, Dishwasher, Stove, Hood Fan, Washer & Dryer |
|
Architectural Style
|
5 Level |
|
Basement Development
|
Partially Finished |
|
Basement Type
|
Full (partially Finished) |
|
Constructed Date
|
1976 |
|
Construction Material
|
Wood Frame |
|
Construction Style Attachment
|
Detached |
|
Cooling Type
|
None |
|
Fireplace Present
|
Yes |
|
Fireplace Total
|
2 |
|
Flooring Type
|
Carpeted, Hardwood, Laminate, Vinyl |
|
Foundation Type
|
Poured Concrete |
|
Half Bath Total
|
1 |
|
Heating Fuel
|
Natural Gas |
|
Heating Type
|
Forced Air |
|
Size Interior
|
2050 Sqft |
|
Total Finished Area
|
2050 Sqft |
|
Type
|
House |
Parking
Land
|
Acreage
|
No |
|
Fence Type
|
Not Fenced |
|
Land Amenities
|
Schools, Shopping |
|
Size Depth
|
30.75 M |
|
Size Frontage
|
15.54 M |
|
Size Irregular
|
9762.00 |
|
Size Total
|
9762 Sqft|7,251 - 10,889 Sqft |
|
Size Total Text
|
9762 Sqft|7,251 - 10,889 Sqft |
|
Zoning Description
|
R1 |
Rooms
| Level |
Type |
Length |
Width |
Dimensions |
|
Second Level |
Bedroom |
|
|
11.50 Ft x 9.92 Ft |
|
Second Level |
Bedroom |
|
|
11.42 Ft x 9.00 Ft |
|
Second Level |
4pc Bathroom |
|
|
Measurements not available |
|
Second Level |
Primary Bedroom |
|
|
16.83 Ft x 11.92 Ft |
|
Second Level |
3pc Bathroom |
|
|
Measurements not available |
|
Third Level |
Family Room |
|
|
13.58 Ft x 16.75 Ft |
|
Third Level |
Breakfast |
|
|
13.58 Ft x 10.67 Ft |
|
Third Level |
Bedroom |
|
|
11.42 Ft x 16.92 Ft |
|
Third Level |
2pc Bathroom |
|
|
.00 Ft x .00 Ft |
|
Fourth Level |
Recreational, Games Room |
|
|
18.58 Ft x 24.08 Ft |
|
Basement |
Bedroom |
|
|
12.50 Ft x 11.08 Ft |
|
Basement |
3pc Bathroom |
|
|
Measurements not available |
|
Basement |
Storage |
|
|
24.42 Ft x 18.42 Ft |
|
Basement |
Storage |
|
|
8.33 Ft x 6.58 Ft |
|
Main Level |
Living Room |
|
|
19.50 Ft x 14.58 Ft |
|
Main Level |
Dining Room |
|
|
9.92 Ft x 12.33 Ft |
|
Main Level |
Kitchen |
|
|
11.00 Ft x 14.00 Ft |
https://www.realtor.ca/real-estate/27904894/3410-55-avenue-lloydminster-west-lloydminster











































