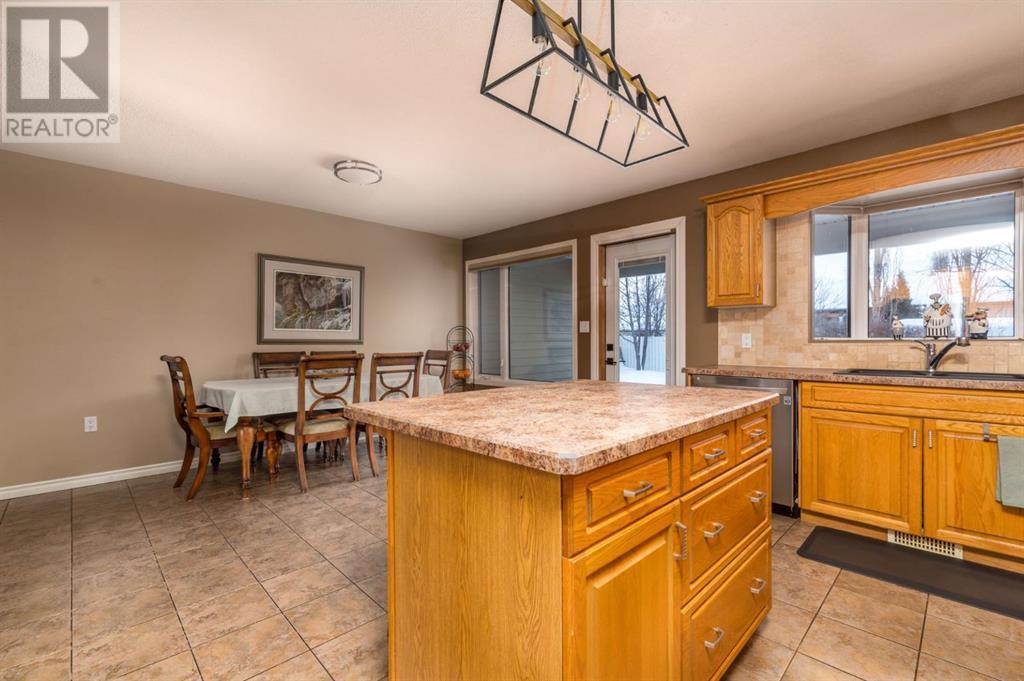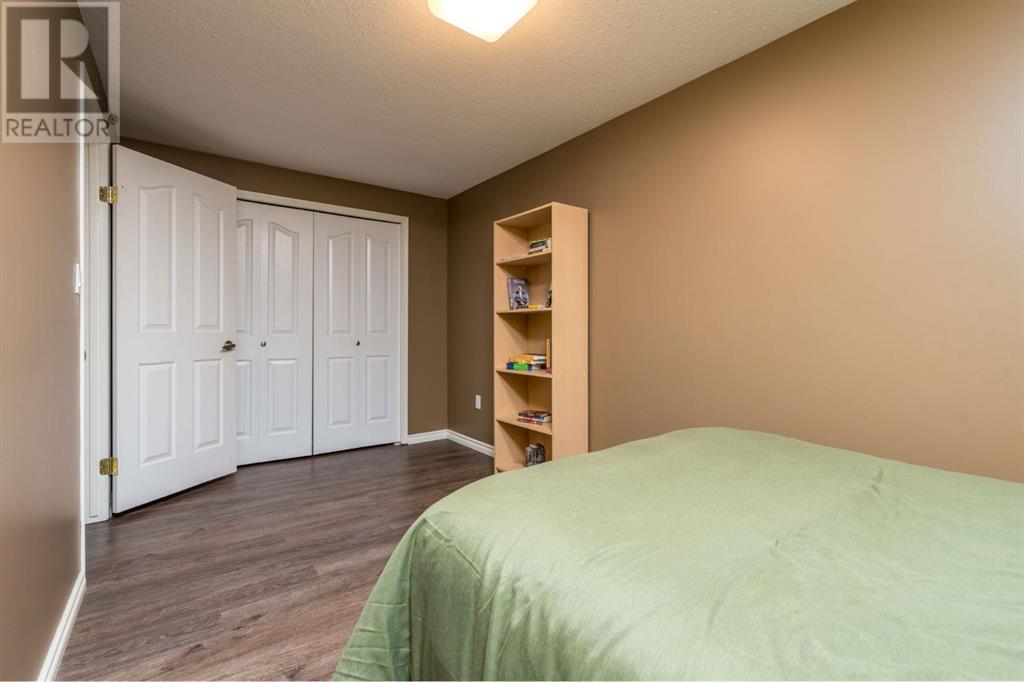6 Bedroom
3 Bathroom
1393 sqft
Bungalow
Fireplace
Central Air Conditioning
Forced Air
$424,900
Welcome to this stunning parkview bungalow, ideally located just steps from the beautiful Bud Miller Park. With 1393 square feet of living space, this spacious home offers plenty of room for your growing family. Featuring 6 generously sized bedrooms, there is no shortage of space to entertain and create lasting memories.Enjoy the comfort of central air and central vac, ensuring a convenient and comfortable living experience year-round. The covered deck, complete with a natural gas BBQ hook-up, offers the perfect spot for outdoor relaxation and entertaining. For RV enthusiasts, you'll appreciate the RV parking alongside a triple paved driveway, providing ample space for vehicles and toys.The double attached heated garage adds an extra layer of convenience, while the well-treed, private lot provides a peaceful, serene setting. Don’t miss out on this incredible opportunity to own a home in such a desirable location! (id:44104)
Property Details
|
MLS® Number
|
A2194637 |
|
Property Type
|
Single Family |
|
Community Name
|
Parkview Estates |
|
Features
|
See Remarks |
|
Parking Space Total
|
5 |
|
Plan
|
962 3371 |
|
Structure
|
See Remarks |
Building
|
Bathroom Total
|
3 |
|
Bedrooms Above Ground
|
3 |
|
Bedrooms Below Ground
|
3 |
|
Bedrooms Total
|
6 |
|
Appliances
|
Refrigerator, Dishwasher, Stove, Microwave, Window Coverings, Washer & Dryer |
|
Architectural Style
|
Bungalow |
|
Basement Development
|
Finished |
|
Basement Type
|
Full (finished) |
|
Constructed Date
|
1997 |
|
Construction Material
|
Wood Frame |
|
Construction Style Attachment
|
Detached |
|
Cooling Type
|
Central Air Conditioning |
|
Fireplace Present
|
Yes |
|
Fireplace Total
|
1 |
|
Flooring Type
|
Vinyl |
|
Foundation Type
|
Poured Concrete |
|
Heating Fuel
|
Natural Gas |
|
Heating Type
|
Forced Air |
|
Stories Total
|
1 |
|
Size Interior
|
1393 Sqft |
|
Total Finished Area
|
1393 Sqft |
|
Type
|
House |
Parking
|
Attached Garage
|
2 |
|
Garage
|
|
|
Heated Garage
|
|
Land
|
Acreage
|
No |
|
Fence Type
|
Fence |
|
Size Frontage
|
16.5 M |
|
Size Irregular
|
599.22 |
|
Size Total
|
599.22 M2|4,051 - 7,250 Sqft |
|
Size Total Text
|
599.22 M2|4,051 - 7,250 Sqft |
|
Zoning Description
|
R1 |
Rooms
| Level |
Type |
Length |
Width |
Dimensions |
|
Basement |
3pc Bathroom |
|
|
9.75 Ft x 5.08 Ft |
|
Basement |
Bedroom |
|
|
10.75 Ft x 10.58 Ft |
|
Basement |
Bedroom |
|
|
16.08 Ft x 7.83 Ft |
|
Basement |
Bedroom |
|
|
10.75 Ft x 10.58 Ft |
|
Basement |
Laundry Room |
|
|
8.75 Ft x 13.50 Ft |
|
Basement |
Recreational, Games Room |
|
|
13.92 Ft x 21.92 Ft |
|
Basement |
Storage |
|
|
3.42 Ft x 7.00 Ft |
|
Basement |
Storage |
|
|
10.08 Ft x 12.75 Ft |
|
Basement |
Furnace |
|
|
6.75 Ft x 10.17 Ft |
|
Main Level |
3pc Bathroom |
|
|
4.92 Ft x 8.25 Ft |
|
Main Level |
4pc Bathroom |
|
|
4.83 Ft x 8.58 Ft |
|
Main Level |
Bedroom |
|
|
10.08 Ft x 10.42 Ft |
|
Main Level |
Bedroom |
|
|
10.08 Ft x 10.50 Ft |
|
Main Level |
Dining Room |
|
|
6.00 Ft x 15.92 Ft |
|
Main Level |
Foyer |
|
|
7.83 Ft x 6.33 Ft |
|
Main Level |
Kitchen |
|
|
13.67 Ft x 16.25 Ft |
|
Main Level |
Living Room |
|
|
15.33 Ft x 14.75 Ft |
|
Main Level |
Primary Bedroom |
|
|
13.67 Ft x 16.83 Ft |
https://www.realtor.ca/real-estate/27914096/3408-60-avenue-lloydminster-parkview-estates












































