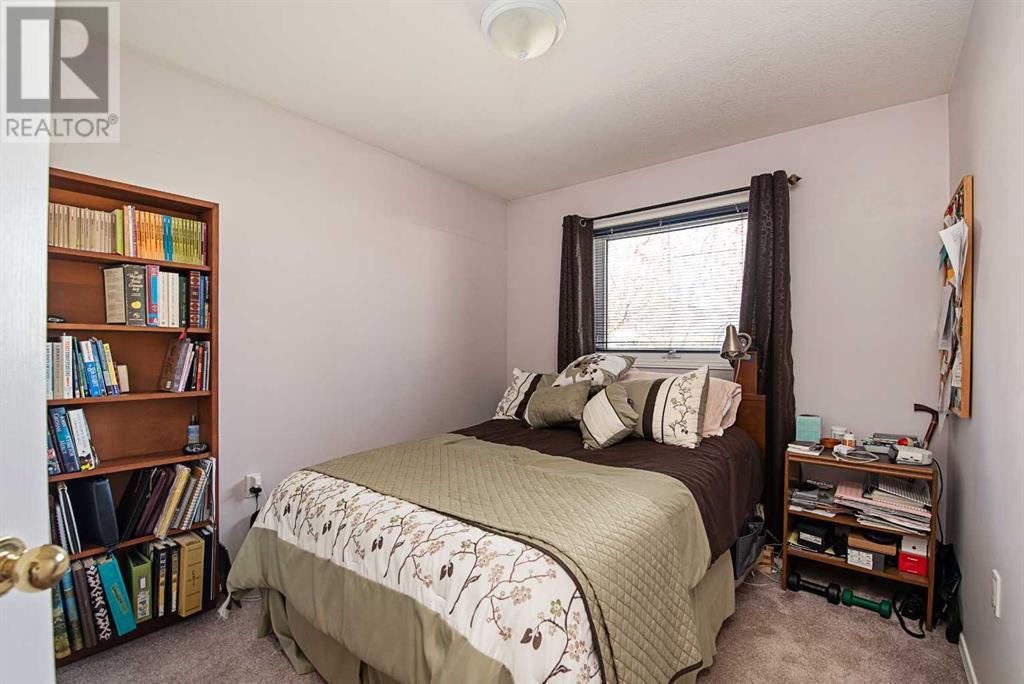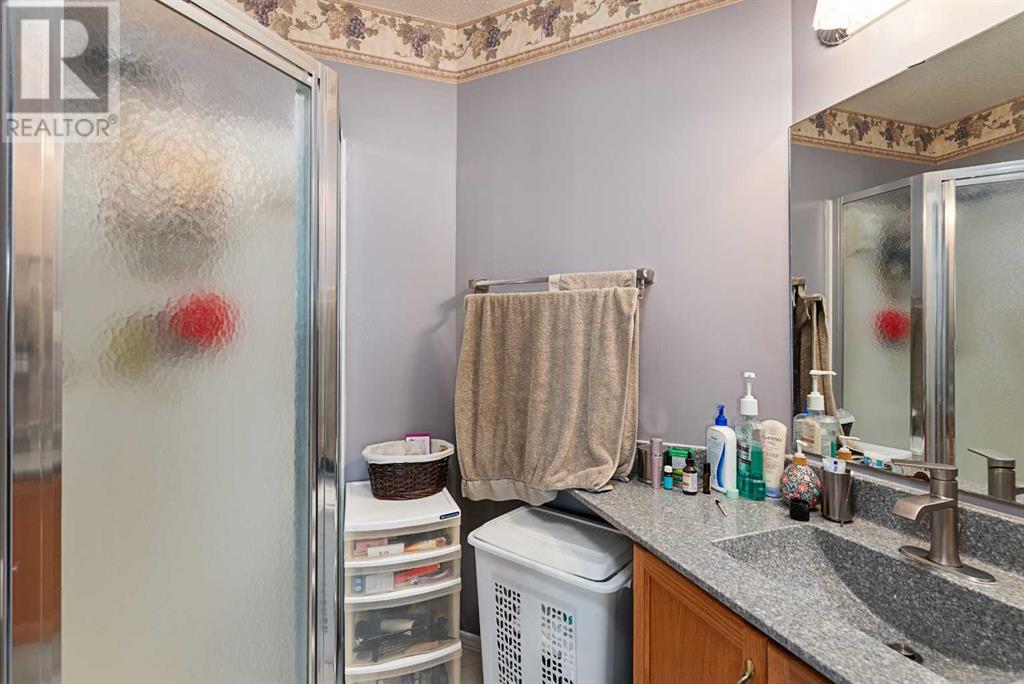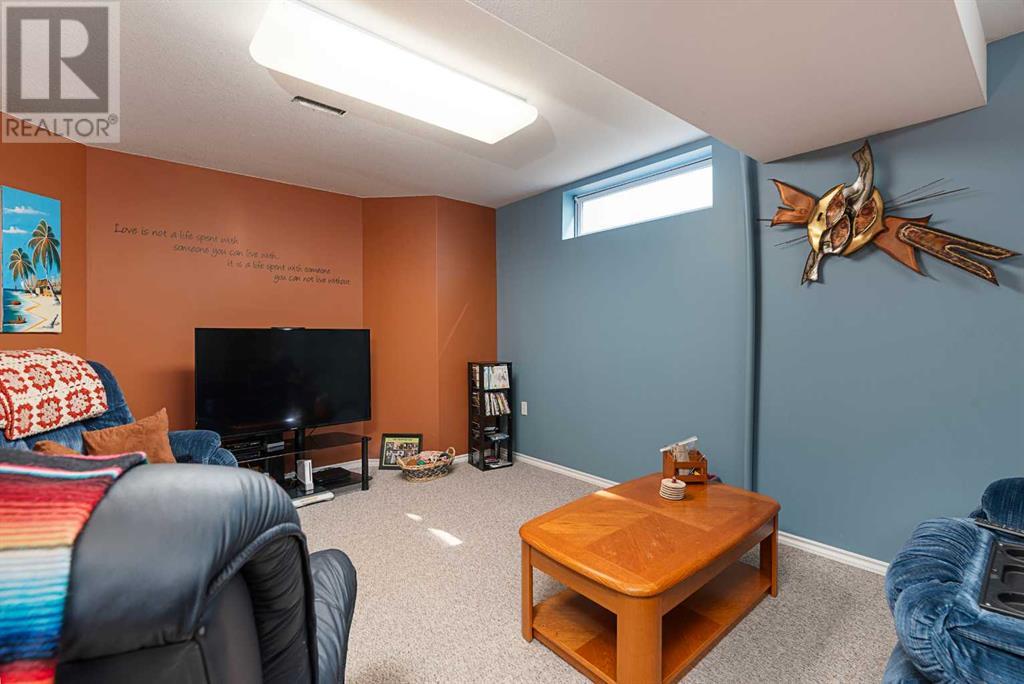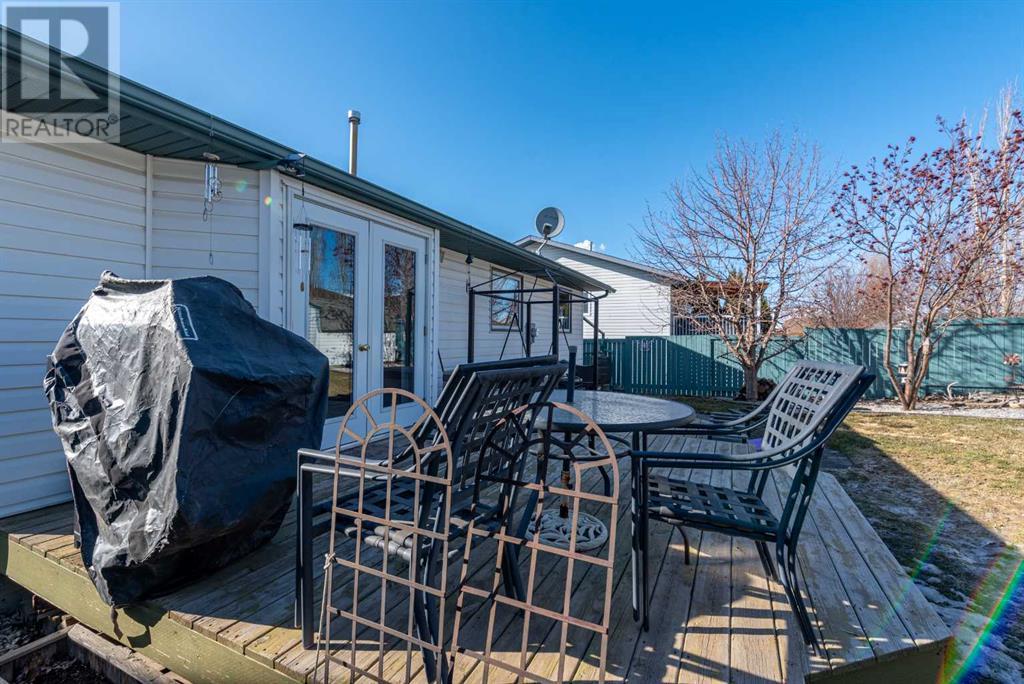4 Bedroom
3 Bathroom
1149 sqft
Bungalow
Central Air Conditioning
Other, Forced Air
Landscaped, Lawn
$389,000
Welcome to this beautifully maintained 1,149 sq ft bungalow nestled in the heart of the highly desirable Parkview neighborhood. Boasting 4 bedrooms and 3 full bathrooms, this home offers the perfect blend of comfort, space, and convenience—ideal for families, first-time buyers, or those looking to downsize without compromising on functionality. Step inside to a bright and inviting living space with a practical layout designed for everyday living and entertaining. The spacious kitchen features ample cabinetry and flows effortlessly into the dining and living areas, creating a warm and welcoming atmosphere. The primary bedroom includes a private ensuite, while the additional bedrooms provide plenty of space for kids, guests, or a home office. Downstairs, a fully finished basement adds even more versatility with a cozy family room, 2 extra bedrooms full bath, and generous storage. Enjoy the perks of a double attached garage, and take full advantage of this home’s unbeatable location—just steps from Bud Miller Park and a short walk to local schools, playgrounds, and amenities. Don’t miss your opportunity to live in one of Lloydminster’s most sought-after communities! Check out the 3D virtual tour! (id:44104)
Property Details
|
MLS® Number
|
A2211762 |
|
Property Type
|
Single Family |
|
Community Name
|
Parkview Estates |
|
Amenities Near By
|
Park, Playground, Schools, Shopping |
|
Parking Space Total
|
4 |
|
Plan
|
962 3371 |
|
Structure
|
Shed, Deck |
Building
|
Bathroom Total
|
3 |
|
Bedrooms Above Ground
|
2 |
|
Bedrooms Below Ground
|
2 |
|
Bedrooms Total
|
4 |
|
Appliances
|
Refrigerator, Dishwasher, Stove, Microwave Range Hood Combo, Window Coverings, Garage Door Opener, Washer & Dryer |
|
Architectural Style
|
Bungalow |
|
Basement Development
|
Finished |
|
Basement Type
|
Full (finished) |
|
Constructed Date
|
1997 |
|
Construction Material
|
Wood Frame |
|
Construction Style Attachment
|
Detached |
|
Cooling Type
|
Central Air Conditioning |
|
Exterior Finish
|
Vinyl Siding |
|
Flooring Type
|
Carpeted, Hardwood, Tile |
|
Foundation Type
|
Wood |
|
Heating Fuel
|
Natural Gas |
|
Heating Type
|
Other, Forced Air |
|
Stories Total
|
1 |
|
Size Interior
|
1149 Sqft |
|
Total Finished Area
|
1149 Sqft |
|
Type
|
House |
Parking
|
Concrete
|
|
|
Attached Garage
|
2 |
Land
|
Acreage
|
No |
|
Fence Type
|
Fence |
|
Land Amenities
|
Park, Playground, Schools, Shopping |
|
Landscape Features
|
Landscaped, Lawn |
|
Size Irregular
|
5807.00 |
|
Size Total
|
5807 Sqft|4,051 - 7,250 Sqft |
|
Size Total Text
|
5807 Sqft|4,051 - 7,250 Sqft |
|
Zoning Description
|
R1 |
Rooms
| Level |
Type |
Length |
Width |
Dimensions |
|
Basement |
3pc Bathroom |
|
|
5.17 Ft x 7.50 Ft |
|
Basement |
Bedroom |
|
|
9.17 Ft x 11.33 Ft |
|
Basement |
Bedroom |
|
|
10.58 Ft x 11.00 Ft |
|
Basement |
Family Room |
|
|
12.08 Ft x 32.42 Ft |
|
Basement |
Storage |
|
|
17.25 Ft x 7.00 Ft |
|
Basement |
Furnace |
|
|
9.92 Ft x 11.00 Ft |
|
Main Level |
3pc Bathroom |
|
|
5.25 Ft x 7.00 Ft |
|
Main Level |
4pc Bathroom |
|
|
5.25 Ft x 7.67 Ft |
|
Main Level |
Bedroom |
|
|
9.00 Ft x 11.92 Ft |
|
Main Level |
Dining Room |
|
|
11.33 Ft x 11.83 Ft |
|
Main Level |
Kitchen |
|
|
12.67 Ft x 15.58 Ft |
|
Main Level |
Living Room |
|
|
12.17 Ft x 16.58 Ft |
|
Main Level |
Primary Bedroom |
|
|
11.75 Ft x 15.08 Ft |
https://www.realtor.ca/real-estate/28174643/3405-61-avenue-lloydminster-parkview-estates






















































