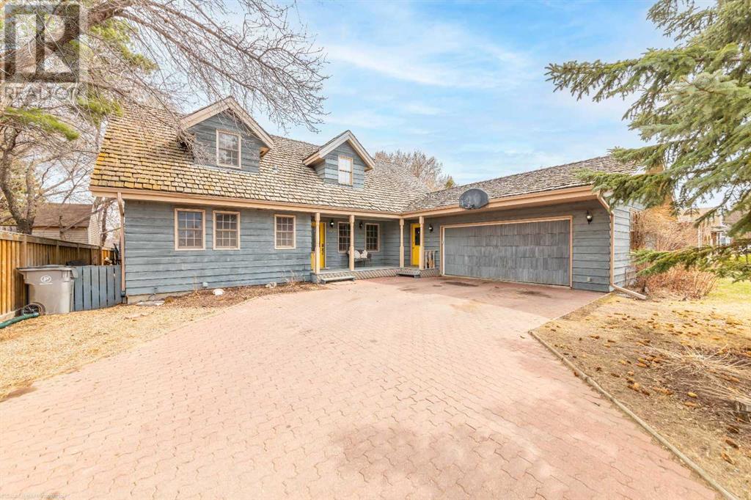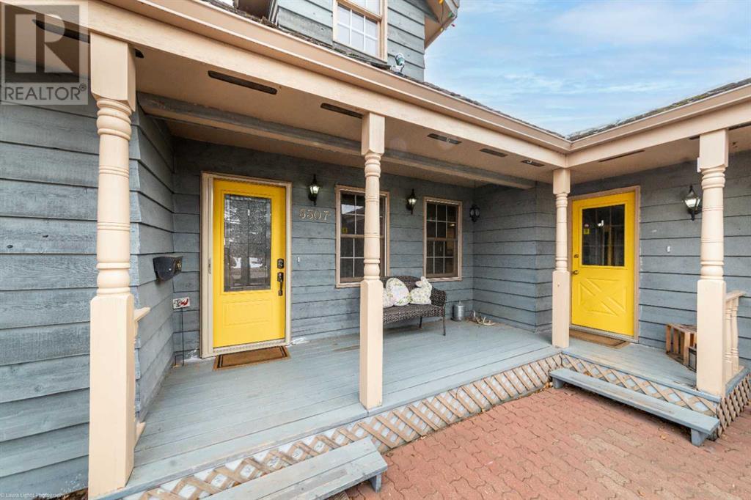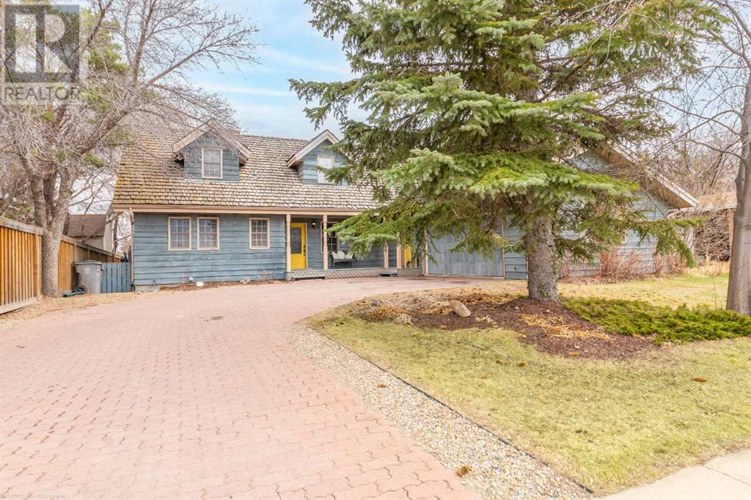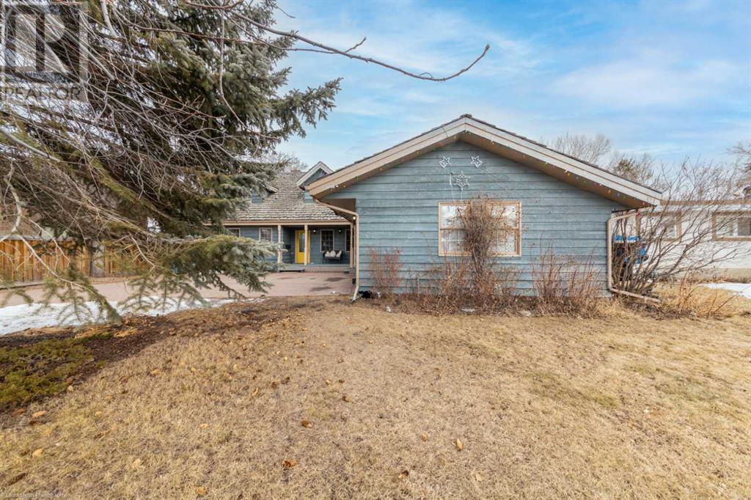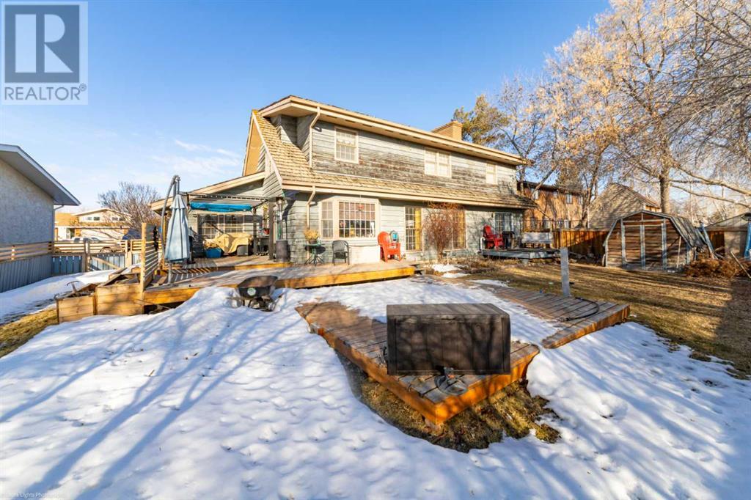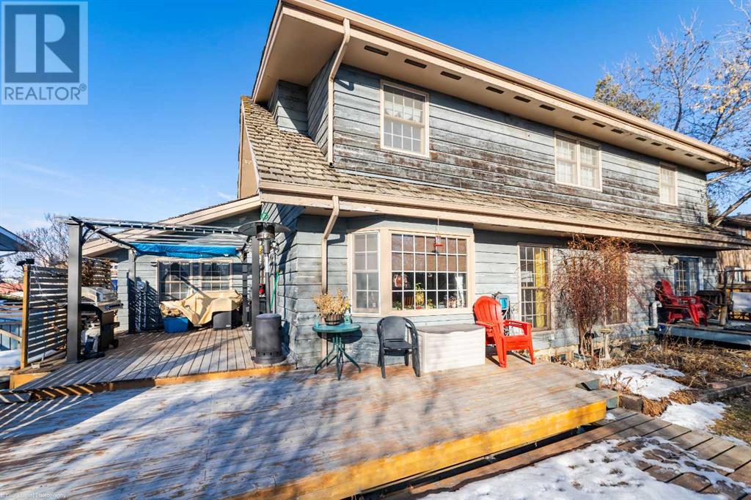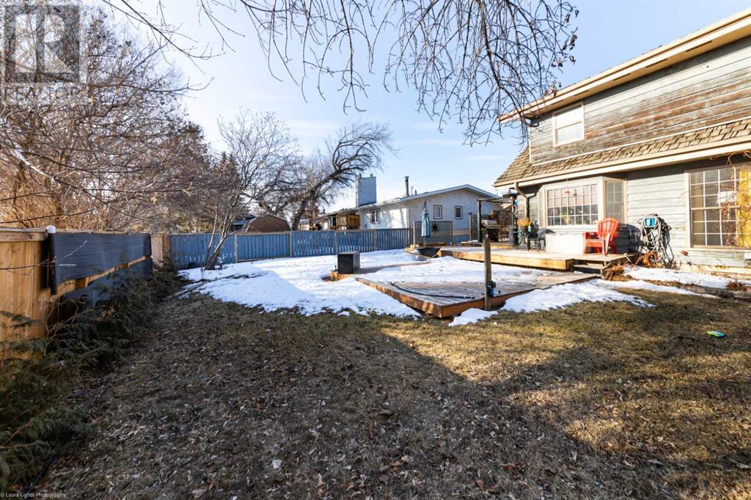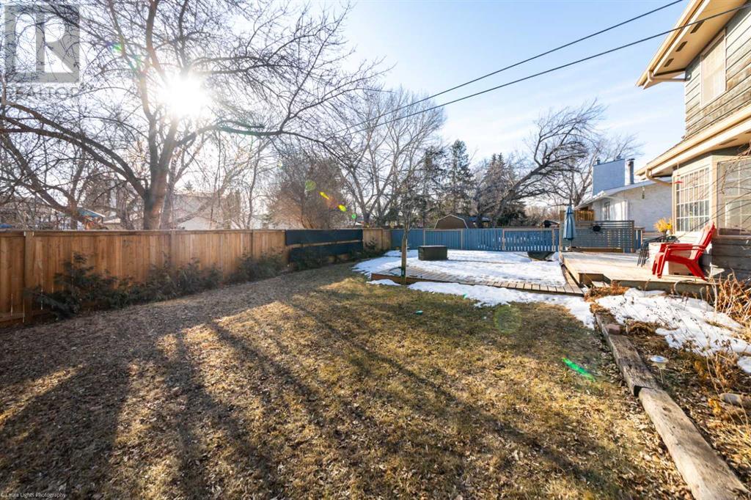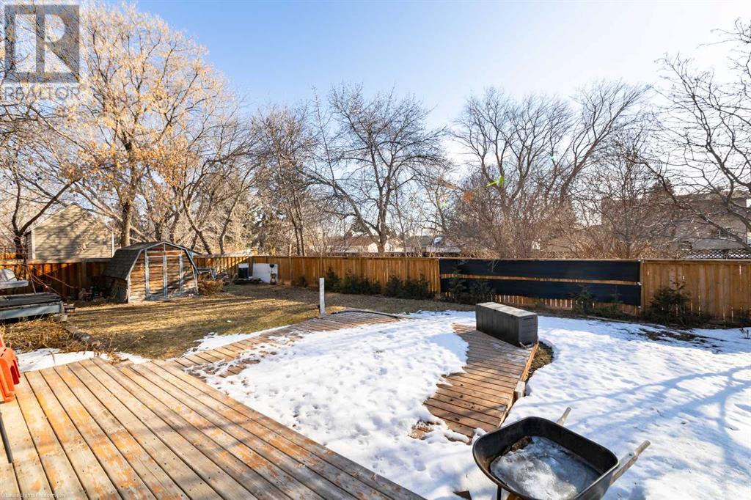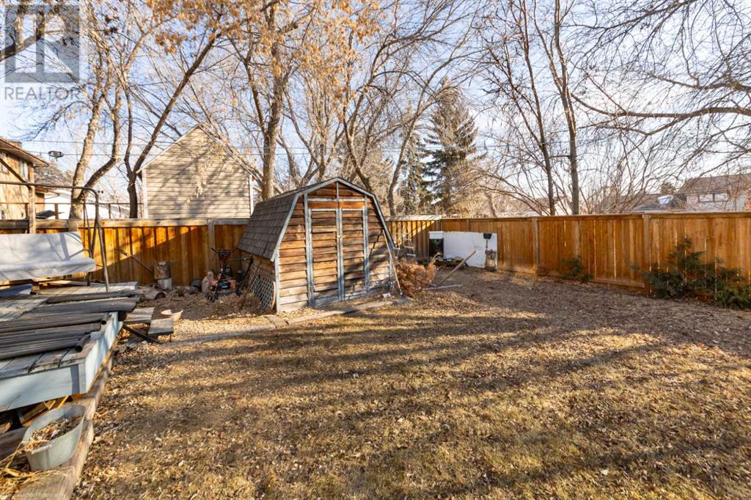6 Bedroom
4 Bathroom
2508 sqft
Fireplace
None
Forced Air
Landscaped, Lawn
$389,900
Welcome to 3307 55A Avenue in Lloydminster. This spacious home offers over 2500 sq ft of living space, featuring 6 bedrooms and 4 bathrooms, providing ample room for the whole family to enjoy. Gather around the cozy wood fireplace in the living room on chilly evenings, or step into the spacious dining room and kitchen, where access to the side yard makes outdoor entertaining a delight. With a double attached garage and main floor laundry, convenience is key. The main floor primary bedroom adds an extra layer of comfort, while downstairs, a summer kitchen awaits, perfect for shared family living. Plus, another laundry facility downstairs ensures practicality meets style. Located in the Steel Heights neighborhood, close to schools and parks, this home offers both charm and functionality. (id:44104)
Property Details
|
MLS® Number
|
A2117037 |
|
Property Type
|
Single Family |
|
Community Name
|
West Lloydminster City |
|
Features
|
Wood Windows |
|
Parking Space Total
|
2 |
|
Plan
|
7822724 |
|
Structure
|
Deck |
Building
|
Bathroom Total
|
4 |
|
Bedrooms Above Ground
|
4 |
|
Bedrooms Below Ground
|
2 |
|
Bedrooms Total
|
6 |
|
Basement Development
|
Finished |
|
Basement Type
|
Full (finished) |
|
Constructed Date
|
1980 |
|
Construction Style Attachment
|
Detached |
|
Cooling Type
|
None |
|
Exterior Finish
|
Wood Siding |
|
Fireplace Present
|
Yes |
|
Fireplace Total
|
1 |
|
Flooring Type
|
Carpeted, Hardwood, Laminate, Linoleum, Tile |
|
Foundation Type
|
Poured Concrete |
|
Half Bath Total
|
1 |
|
Heating Fuel
|
Natural Gas |
|
Heating Type
|
Forced Air |
|
Stories Total
|
2 |
|
Size Interior
|
2508 Sqft |
|
Total Finished Area
|
2508 Sqft |
|
Type
|
House |
Parking
|
Concrete
|
|
|
Attached Garage
|
2 |
Land
|
Acreage
|
No |
|
Fence Type
|
Fence |
|
Landscape Features
|
Landscaped, Lawn |
|
Size Depth
|
36.27 M |
|
Size Frontage
|
22.55 M |
|
Size Irregular
|
8972.00 |
|
Size Total
|
8972 Sqft|7,251 - 10,889 Sqft |
|
Size Total Text
|
8972 Sqft|7,251 - 10,889 Sqft |
|
Zoning Description
|
R1 |
Rooms
| Level |
Type |
Length |
Width |
Dimensions |
|
Second Level |
Loft |
|
|
14.00 Ft x 17.00 Ft |
|
Second Level |
Bedroom |
|
|
11.00 Ft x 13.00 Ft |
|
Second Level |
Bedroom |
|
|
11.00 Ft x 14.00 Ft |
|
Second Level |
Bedroom |
|
|
12.00 Ft x 11.00 Ft |
|
Second Level |
4pc Bathroom |
|
|
.00 Ft x .00 Ft |
|
Basement |
Storage |
|
|
.00 Ft x .00 Ft |
|
Basement |
Kitchen |
|
|
19.00 Ft x 8.00 Ft |
|
Basement |
Bedroom |
|
|
14.00 Ft x 10.00 Ft |
|
Basement |
Furnace |
|
|
.00 Ft x .00 Ft |
|
Basement |
Bedroom |
|
|
11.00 Ft x 12.00 Ft |
|
Basement |
Recreational, Games Room |
|
|
14.00 Ft x 19.00 Ft |
|
Basement |
4pc Bathroom |
|
|
.00 Ft x .00 Ft |
|
Basement |
Family Room |
|
|
8.00 Ft x 9.00 Ft |
|
Main Level |
2pc Bathroom |
|
|
.00 Ft x .00 Ft |
|
Main Level |
Primary Bedroom |
|
|
18.00 Ft x 14.00 Ft |
|
Main Level |
4pc Bathroom |
|
|
.00 Ft x .00 Ft |
|
Main Level |
Living Room |
|
|
14.00 Ft x 17.00 Ft |
|
Main Level |
Dining Room |
|
|
12.00 Ft x 13.00 Ft |
|
Main Level |
Kitchen |
|
|
10.00 Ft x 13.00 Ft |
|
Main Level |
Laundry Room |
|
|
.00 Ft x .00 Ft |
|
Main Level |
Family Room |
|
|
15.00 Ft x 11.00 Ft |
https://www.realtor.ca/real-estate/26667770/3307-55a-avenue-lloydminster-west-lloydminster-city



