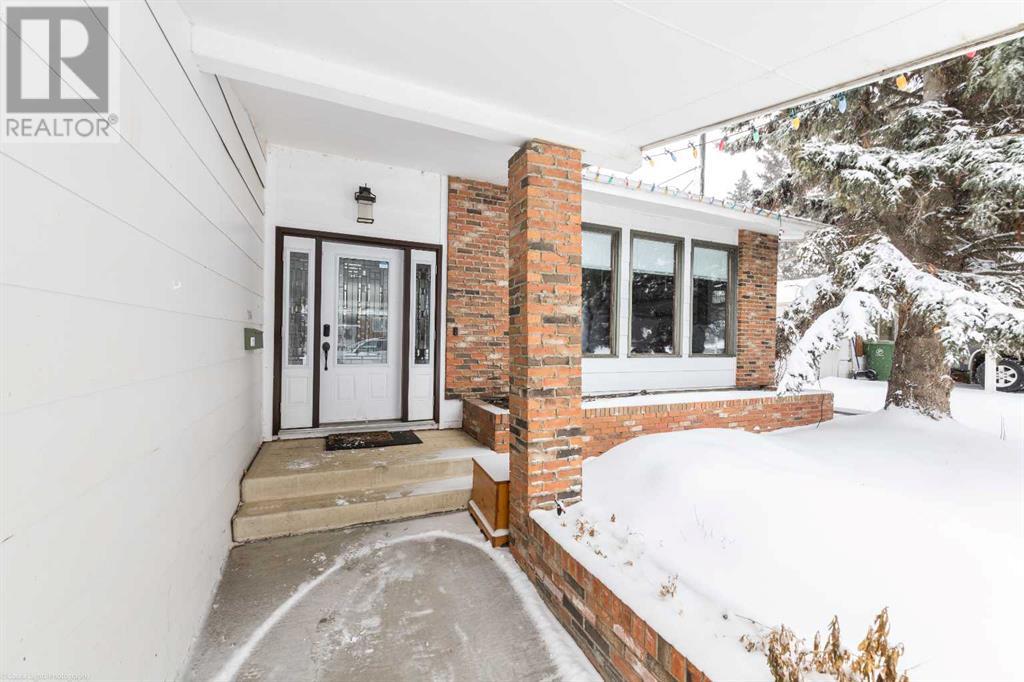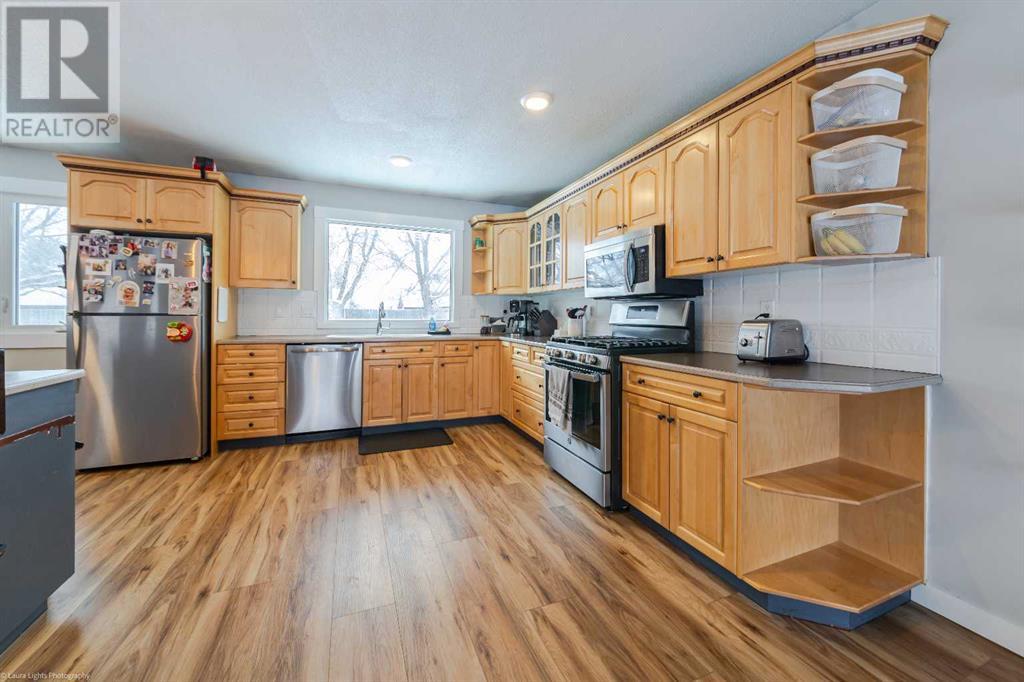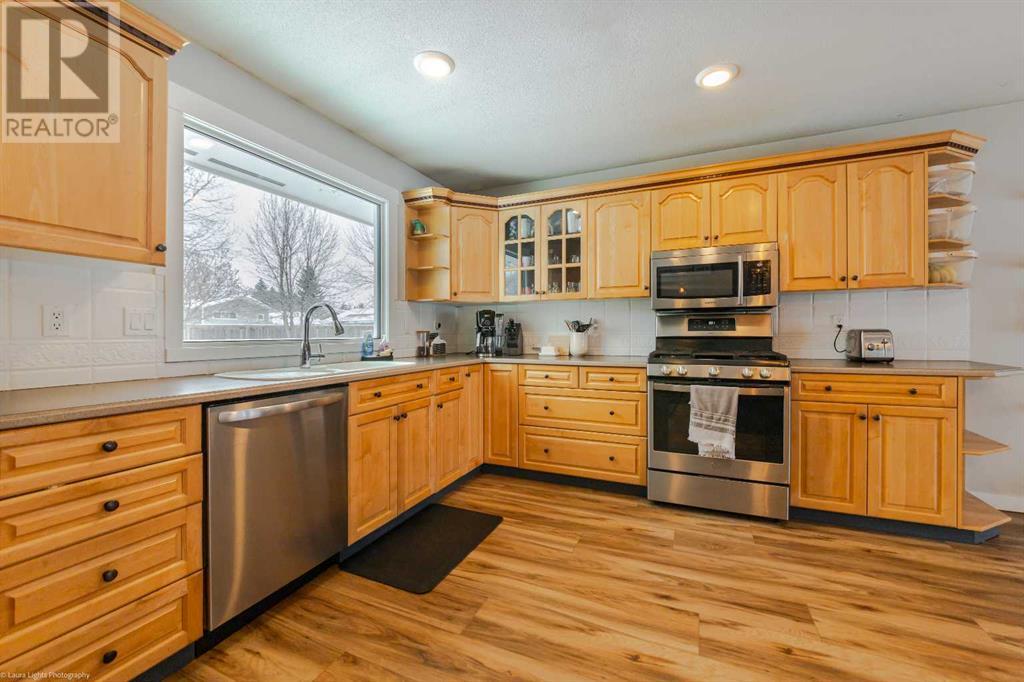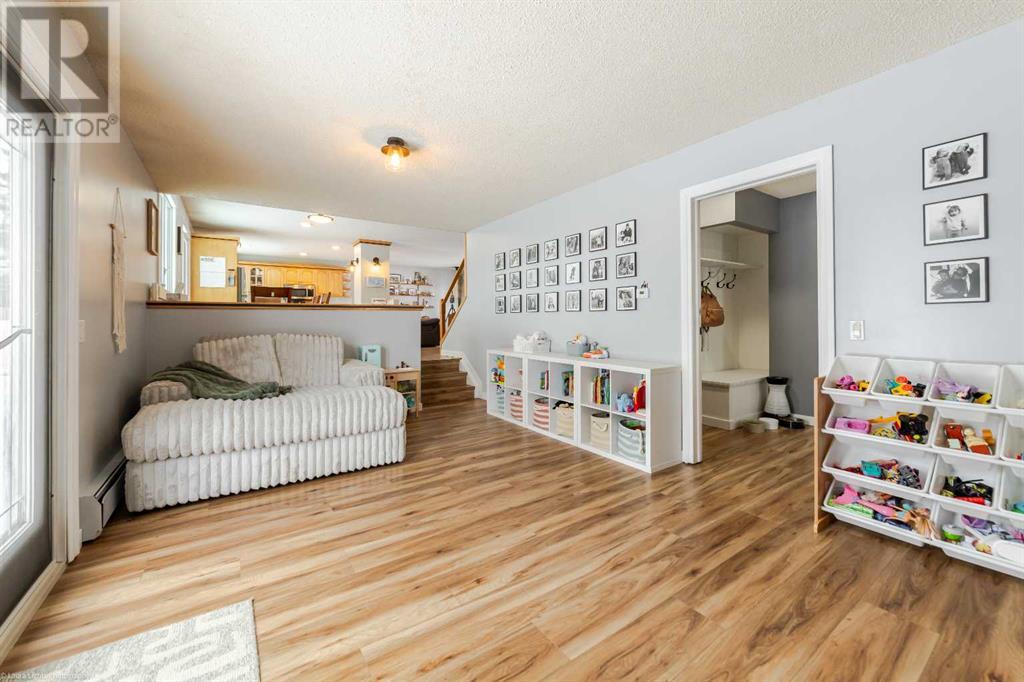4 Bedroom
3 Bathroom
1921 sqft
4 Level
Fireplace
None
Landscaped
$375,000
This spacious family home offers over 1,900 square feet above grade! The main floor has a nice & open floor plan that makes entertaining and family time a breeze. A wood burning stove helps cut the winter chill and cuts down on heating costs. The kitchen has lots of cabinetry and counter top space and big windows overlooking the massive private yard. Upstairs you'll find 3 bedrooms with the primary bedroom large enough for a king size bed and additional furniture also features a large walk-in closet and full ensuite. The lower level has a cozy family room with direct back yard access, an additional bathroom and a mud room/laundry room with access to the 21x21 attached heated garage. The basement is finished with additional flex space (could be a home gym, additional family room, man cave, office, etc) a den, bedroom and lots of storage complete the basement. The boiler and water heater were new in March 2023, the majority of the windows are PVC. This a home a family can grow into! (id:44104)
Property Details
|
MLS® Number
|
A2207073 |
|
Property Type
|
Single Family |
|
Community Name
|
Steele Heights |
|
Features
|
French Door |
|
Parking Space Total
|
5 |
|
Plan
|
752 0804 |
Building
|
Bathroom Total
|
3 |
|
Bedrooms Above Ground
|
3 |
|
Bedrooms Below Ground
|
1 |
|
Bedrooms Total
|
4 |
|
Appliances
|
Refrigerator, Dishwasher, Stove, Microwave Range Hood Combo, Window Coverings, Garage Door Opener, Washer & Dryer, Water Heater - Gas |
|
Architectural Style
|
4 Level |
|
Basement Development
|
Finished |
|
Basement Type
|
Full (finished) |
|
Constructed Date
|
1976 |
|
Construction Material
|
Wood Frame |
|
Construction Style Attachment
|
Detached |
|
Cooling Type
|
None |
|
Exterior Finish
|
Brick |
|
Fireplace Present
|
Yes |
|
Fireplace Total
|
1 |
|
Flooring Type
|
Carpeted, Laminate, Vinyl Plank |
|
Foundation Type
|
Poured Concrete |
|
Size Interior
|
1921 Sqft |
|
Total Finished Area
|
1921 Sqft |
|
Type
|
House |
Parking
|
Concrete
|
|
|
Attached Garage
|
2 |
|
Garage
|
|
|
Heated Garage
|
|
Land
|
Acreage
|
No |
|
Fence Type
|
Fence |
|
Landscape Features
|
Landscaped |
|
Size Depth
|
0.3 M |
|
Size Frontage
|
0.3 M |
|
Size Irregular
|
8988.00 |
|
Size Total
|
8988 Sqft|7,251 - 10,889 Sqft |
|
Size Total Text
|
8988 Sqft|7,251 - 10,889 Sqft |
|
Zoning Description
|
R1 |
Rooms
| Level |
Type |
Length |
Width |
Dimensions |
|
Second Level |
Bedroom |
|
|
13.42 Ft x 10.50 Ft |
|
Second Level |
Bedroom |
|
|
13.42 Ft x 10.42 Ft |
|
Second Level |
Primary Bedroom |
|
|
10.58 Ft x 15.92 Ft |
|
Second Level |
5pc Bathroom |
|
|
.00 Ft x .00 Ft |
|
Second Level |
4pc Bathroom |
|
|
.00 Ft x .00 Ft |
|
Third Level |
Family Room |
|
|
11.50 Ft x 19.67 Ft |
|
Third Level |
3pc Bathroom |
|
|
.00 Ft x .00 Ft |
|
Third Level |
Other |
|
|
8.00 Ft x 15.92 Ft |
|
Basement |
Family Room |
|
|
12.75 Ft x 16.75 Ft |
|
Basement |
Bedroom |
|
|
10.67 Ft x 8.17 Ft |
|
Basement |
Den |
|
|
10.75 Ft x 10.17 Ft |
|
Basement |
Furnace |
|
|
11.08 Ft x 7.17 Ft |
|
Basement |
Storage |
|
|
9.58 Ft x 7.58 Ft |
|
Main Level |
Living Room |
|
|
13.42 Ft x 23.33 Ft |
|
Main Level |
Kitchen |
|
|
11.92 Ft x 12.42 Ft |
|
Main Level |
Dining Room |
|
|
11.92 Ft x 14.58 Ft |
https://www.realtor.ca/real-estate/28094759/3307-55-avenue-lloydminster-steele-heights










































