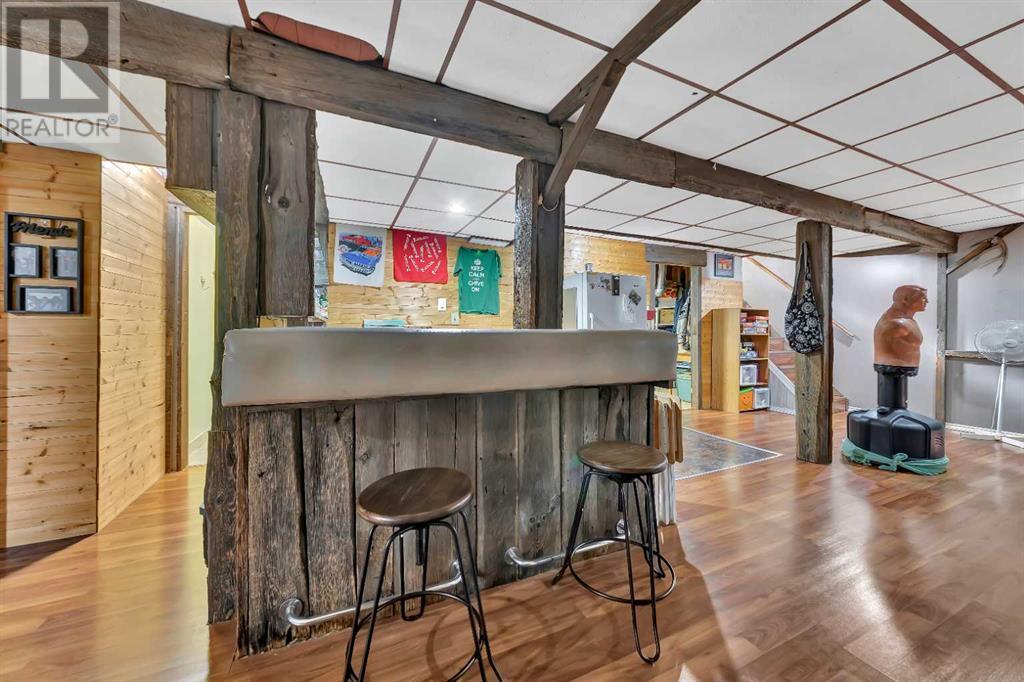4 Bedroom
3 Bathroom
1040 sqft
Bungalow
None
Forced Air
Landscaped, Lawn
$289,900
Located on the Saskatchewan side of Lloydminster, this well-kept bungalow is ideally situated within walking distance to both Father Gorman and Jack Kemp Schools. A great fit for families, the home offers three spacious bedrooms on the main floor and a fourth downstairs. There are two bathrooms on the main level and an additional bathroom in the basement. The kitchen includes a handy pantry, and PVC windows throughout the main floor add to the home’s efficiency. Downstairs features a large family or recreation room, perfect for gatherings or kids’ activities. The oversized single garage and long driveway provide ample parking. Enjoy the low-maintenance paving stone patio out back—great for outdoor meals or relaxing. A solid home in a great location, ready for your family to move in. (id:44104)
Property Details
|
MLS® Number
|
A2220210 |
|
Property Type
|
Single Family |
|
Community Name
|
Aurora |
|
Amenities Near By
|
Schools |
|
Features
|
Pvc Window |
|
Parking Space Total
|
4 |
|
Plan
|
79b16109 |
|
Structure
|
Shed |
Building
|
Bathroom Total
|
3 |
|
Bedrooms Above Ground
|
3 |
|
Bedrooms Below Ground
|
1 |
|
Bedrooms Total
|
4 |
|
Appliances
|
Washer, Refrigerator, Dishwasher, Stove, Dryer, Garage Door Opener |
|
Architectural Style
|
Bungalow |
|
Basement Development
|
Finished |
|
Basement Type
|
Full (finished) |
|
Constructed Date
|
1980 |
|
Construction Material
|
Wood Frame |
|
Construction Style Attachment
|
Detached |
|
Cooling Type
|
None |
|
Flooring Type
|
Laminate |
|
Foundation Type
|
Poured Concrete |
|
Heating Fuel
|
Natural Gas |
|
Heating Type
|
Forced Air |
|
Stories Total
|
1 |
|
Size Interior
|
1040 Sqft |
|
Total Finished Area
|
1040 Sqft |
|
Type
|
House |
Parking
Land
|
Acreage
|
No |
|
Fence Type
|
Fence |
|
Land Amenities
|
Schools |
|
Landscape Features
|
Landscaped, Lawn |
|
Size Depth
|
33.83 M |
|
Size Frontage
|
16.46 M |
|
Size Irregular
|
0.14 |
|
Size Total
|
0.14 Ac|4,051 - 7,250 Sqft |
|
Size Total Text
|
0.14 Ac|4,051 - 7,250 Sqft |
|
Zoning Description
|
R1 |
Rooms
| Level |
Type |
Length |
Width |
Dimensions |
|
Basement |
Family Room |
|
|
18.00 Ft x 35.00 Ft |
|
Basement |
Bedroom |
|
|
11.00 Ft x 9.92 Ft |
|
Basement |
3pc Bathroom |
|
|
.00 Ft x .00 Ft |
|
Basement |
Furnace |
|
|
8.00 Ft x 19.00 Ft |
|
Main Level |
Living Room |
|
|
18.67 Ft x 14.58 Ft |
|
Main Level |
Kitchen |
|
|
12.00 Ft x 10.00 Ft |
|
Main Level |
Bedroom |
|
|
11.00 Ft x 9.00 Ft |
|
Main Level |
Bedroom |
|
|
11.00 Ft x 9.00 Ft |
|
Main Level |
Primary Bedroom |
|
|
12.00 Ft x 10.00 Ft |
|
Main Level |
3pc Bathroom |
|
|
.00 Ft x .00 Ft |
|
Main Level |
4pc Bathroom |
|
|
.00 Ft x .00 Ft |
https://www.realtor.ca/real-estate/28296967/3307-47-avenue-lloydminster-aurora








































