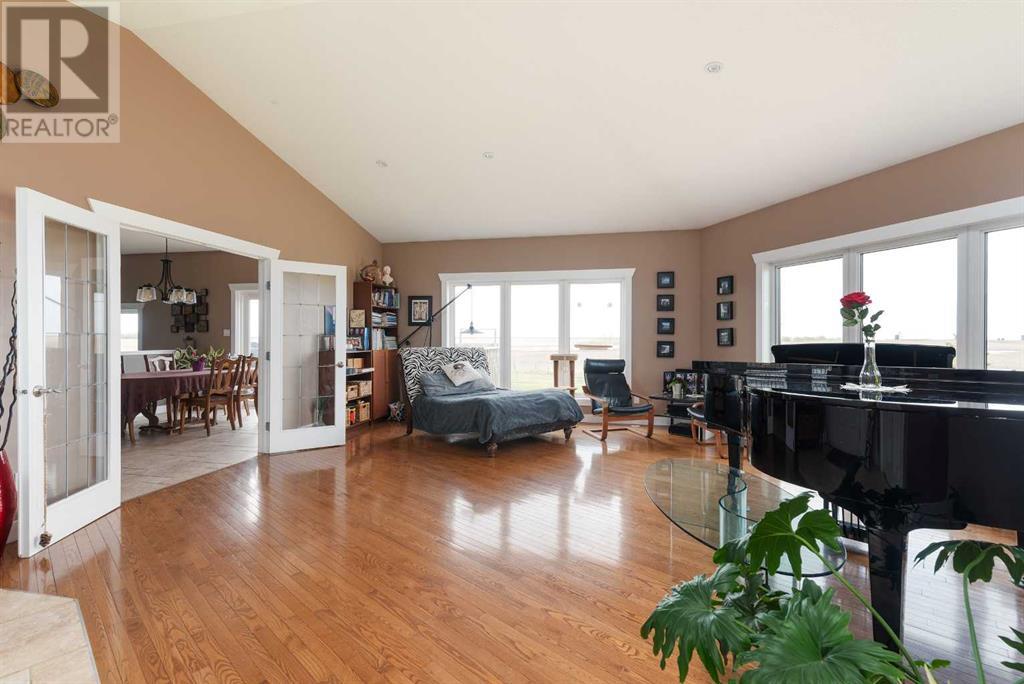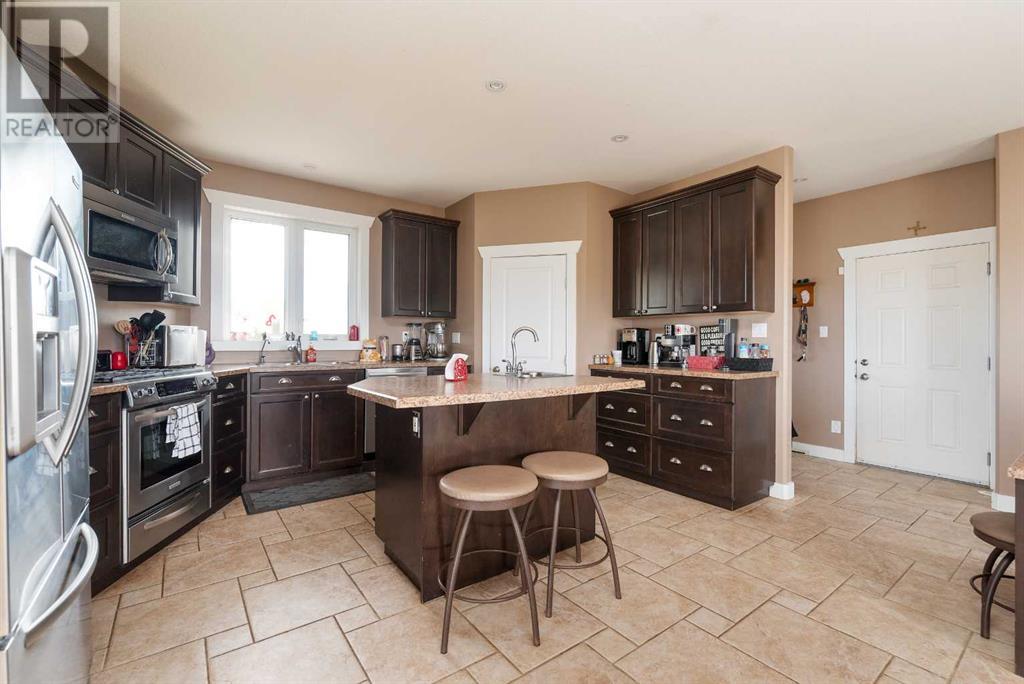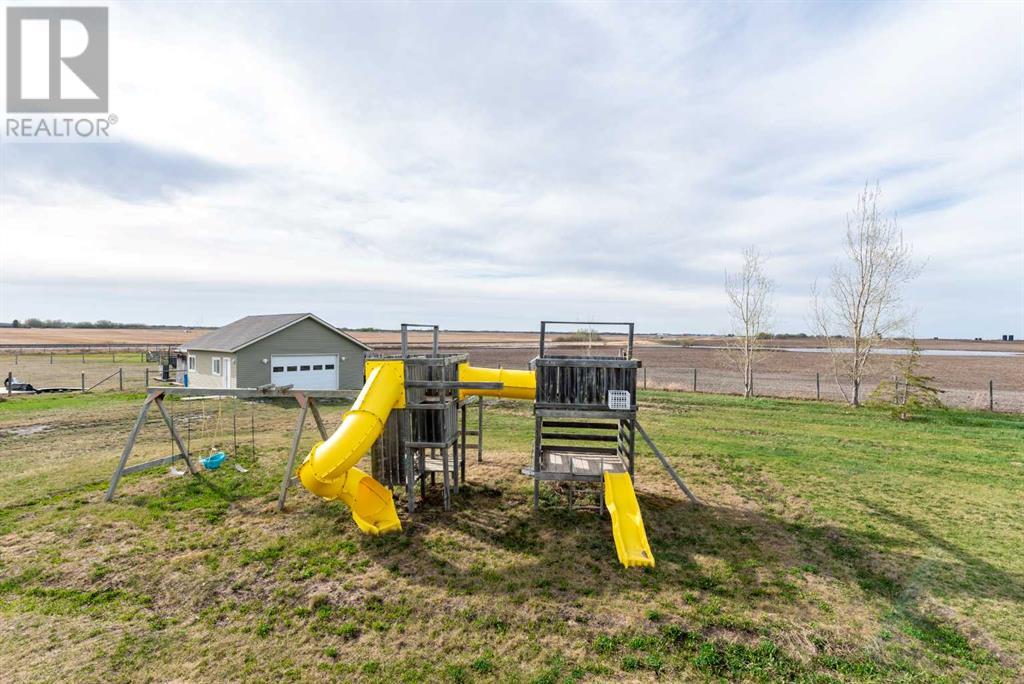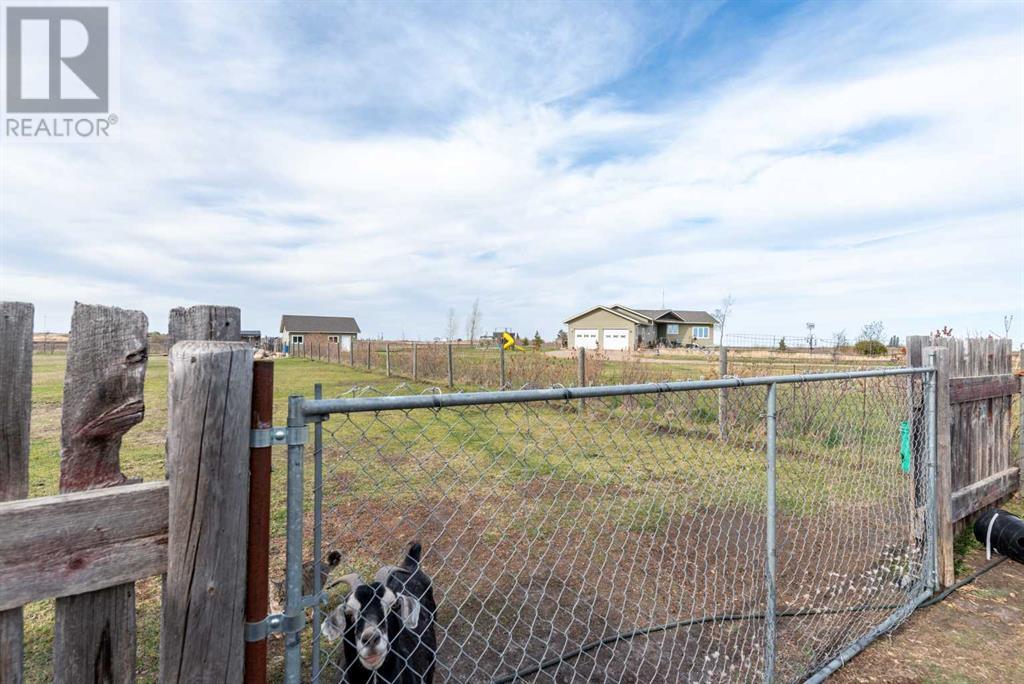5 Bedroom
4 Bathroom
1717 sqft
Bungalow
Fireplace
Central Air Conditioning
Other, Forced Air, Wood Stove, In Floor Heating
$695,000
Discover the perfect blend of comfort, space, and country living with this beautifully finished 1,700 sq ft bungalow, just 5 minutes from Lloydminster on the peaceful Saskatchewan side. Nestled on approximately 6 acres, this fully finished home offers 5 spacious bedrooms, 3 bathrooms, and 9-foot ceilings on both the main and basement levels, creating a bright and open atmosphere. Built on a durable ICF foundation, this home is designed for long-lasting efficiency and comfort. The large, open-concept main floor includes a well-appointed kitchen, cozy living area, and generous dining space—ideal for family living and entertaining. Downstairs, the fully developed basement provides additional living space, bedrooms, and a bathroom, making it perfect for larger families or guests. The property boasts a separate well for livestock, a fenced area with animal enclosures, and plenty of space to expand or enjoy hobby farming. A large double attached and 25'x27' detached garage provides ample parking and storage, and the acreage offers a mix of open land and privacy. Whether you're looking to escape the city or embrace rural living with modern convenience, this unique property offers space, style, and location. Don't miss out on this incredible opportunity! Check out the 3D virtual tour! (id:44104)
Property Details
|
MLS® Number
|
A2218908 |
|
Property Type
|
Single Family |
|
Features
|
Gas Bbq Hookup |
|
Parking Space Total
|
6 |
|
Plan
|
101937180 |
|
Structure
|
Shed, Deck |
Building
|
Bathroom Total
|
4 |
|
Bedrooms Above Ground
|
3 |
|
Bedrooms Below Ground
|
2 |
|
Bedrooms Total
|
5 |
|
Appliances
|
Refrigerator, Water Softener, Dishwasher, Stove, Microwave, Microwave Range Hood Combo, Window Coverings, Garage Door Opener, Washer & Dryer |
|
Architectural Style
|
Bungalow |
|
Basement Development
|
Finished |
|
Basement Type
|
Full (finished) |
|
Constructed Date
|
2008 |
|
Construction Material
|
Wood Frame, Icf Block |
|
Construction Style Attachment
|
Detached |
|
Cooling Type
|
Central Air Conditioning |
|
Exterior Finish
|
Vinyl Siding |
|
Fireplace Present
|
Yes |
|
Fireplace Total
|
1 |
|
Flooring Type
|
Hardwood, Tile, Vinyl Plank |
|
Foundation Type
|
See Remarks |
|
Half Bath Total
|
1 |
|
Heating Fuel
|
Natural Gas, Wood |
|
Heating Type
|
Other, Forced Air, Wood Stove, In Floor Heating |
|
Stories Total
|
1 |
|
Size Interior
|
1717 Sqft |
|
Total Finished Area
|
1716.7 Sqft |
|
Type
|
House |
|
Utility Water
|
Well |
Parking
|
Attached Garage
|
2 |
|
Gravel
|
|
|
R V
|
|
Land
|
Acreage
|
No |
|
Fence Type
|
Fence |
|
Sewer
|
Septic Field |
|
Size Irregular
|
6.06 |
|
Size Total
|
6.06 Sqft|0-4,050 Sqft |
|
Size Total Text
|
6.06 Sqft|0-4,050 Sqft |
|
Zoning Description
|
Acreage |
Rooms
| Level |
Type |
Length |
Width |
Dimensions |
|
Basement |
4pc Bathroom |
|
|
4.83 Ft x 11.00 Ft |
|
Basement |
Bedroom |
|
|
12.17 Ft x 12.67 Ft |
|
Basement |
Bedroom |
|
|
12.58 Ft x 10.33 Ft |
|
Basement |
Den |
|
|
10.75 Ft x 8.83 Ft |
|
Basement |
Other |
|
|
11.00 Ft x 11.58 Ft |
|
Basement |
Laundry Room |
|
|
5.42 Ft x 11.08 Ft |
|
Basement |
Family Room |
|
|
23.75 Ft x 35.50 Ft |
|
Basement |
Storage |
|
|
11.08 Ft x 3.83 Ft |
|
Basement |
Furnace |
|
|
11.25 Ft x 8.50 Ft |
|
Main Level |
2pc Bathroom |
|
|
4.92 Ft x 4.83 Ft |
|
Main Level |
4pc Bathroom |
|
|
4.83 Ft x 7.33 Ft |
|
Main Level |
4pc Bathroom |
|
|
12.00 Ft x 7.92 Ft |
|
Main Level |
Bedroom |
|
|
9.83 Ft x 12.50 Ft |
|
Main Level |
Bedroom |
|
|
10.00 Ft x 8.75 Ft |
|
Main Level |
Dining Room |
|
|
8.67 Ft x 11.25 Ft |
|
Main Level |
Foyer |
|
|
8.00 Ft x 9.83 Ft |
|
Main Level |
Kitchen |
|
|
16.58 Ft x 19.08 Ft |
|
Main Level |
Living Room |
|
|
21.58 Ft x 23.25 Ft |
|
Main Level |
Primary Bedroom |
|
|
13.75 Ft x 13.83 Ft |
|
Main Level |
Other |
|
|
5.08 Ft x 8.42 Ft |
https://www.realtor.ca/real-estate/28296968/328031-twsp-road-492-rural






















































