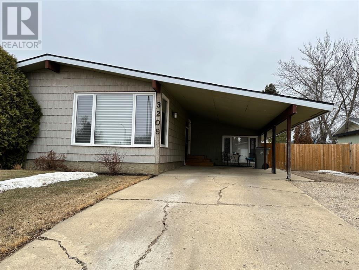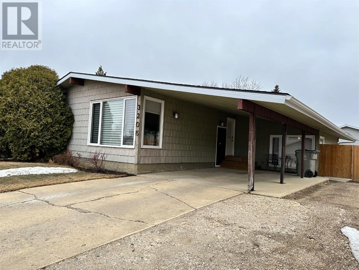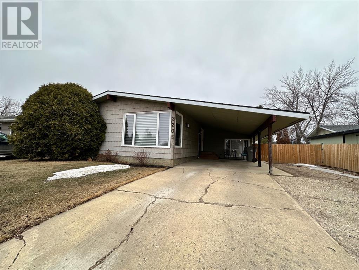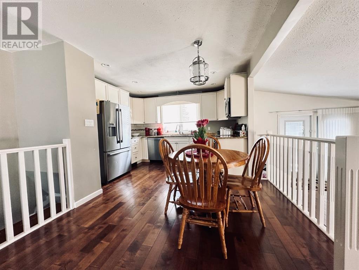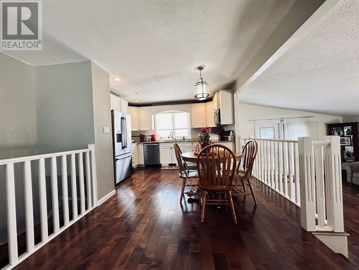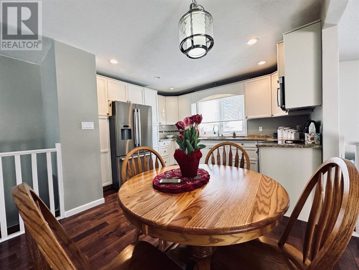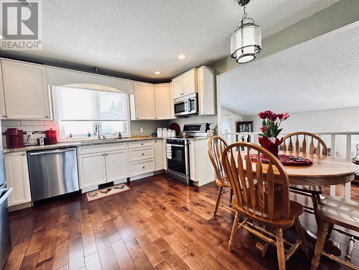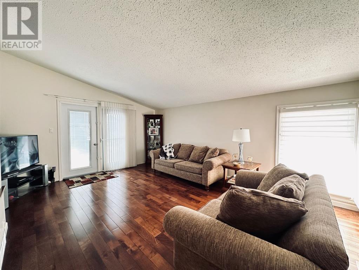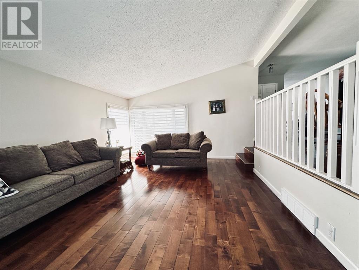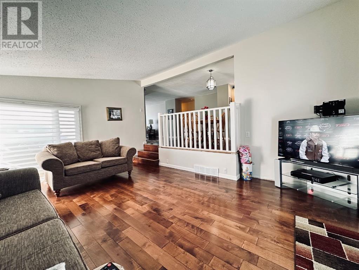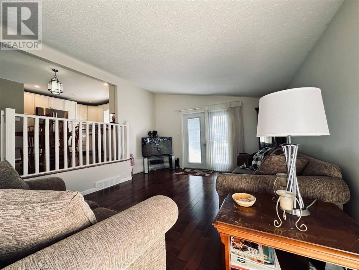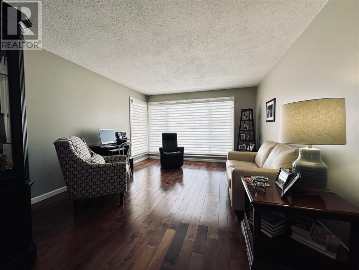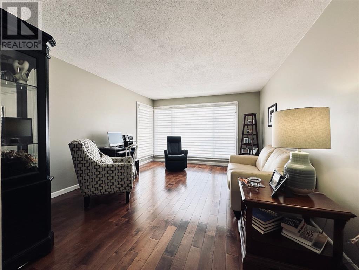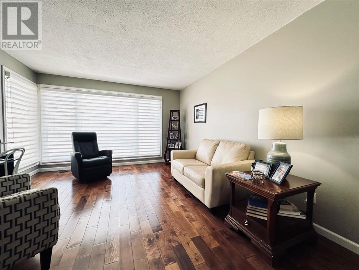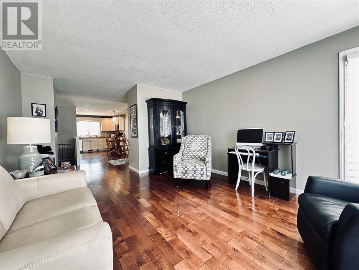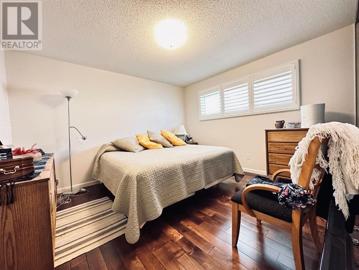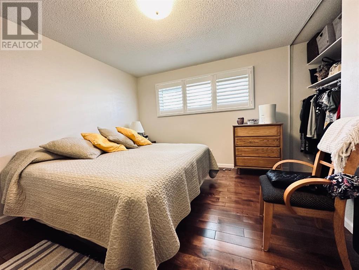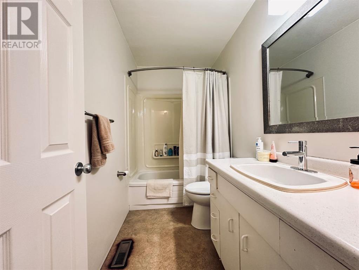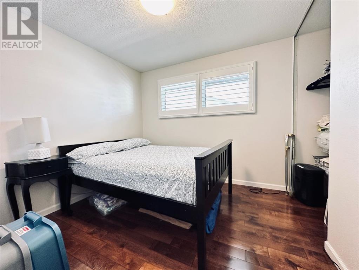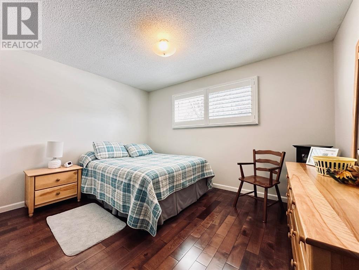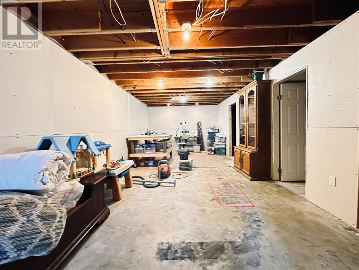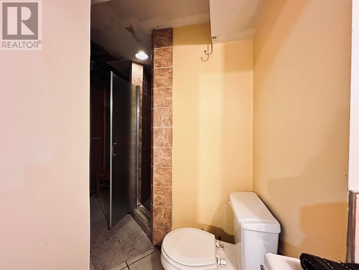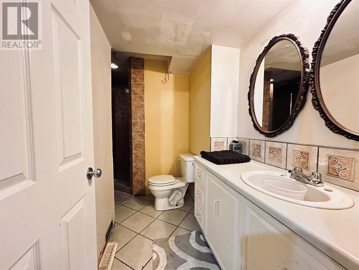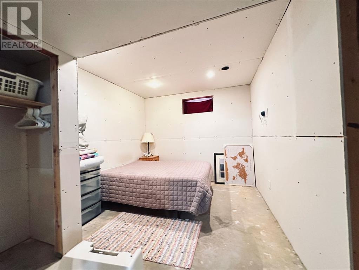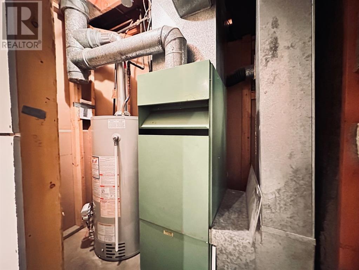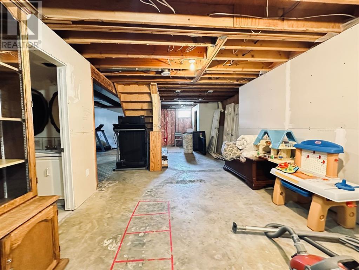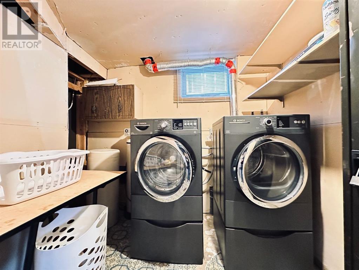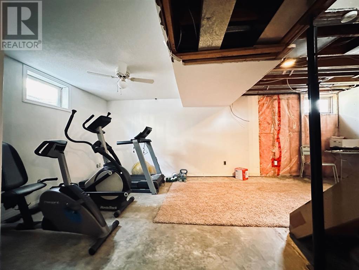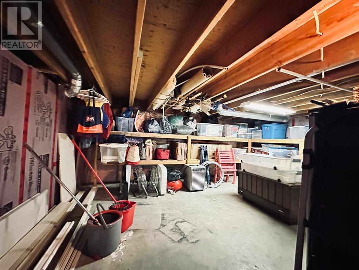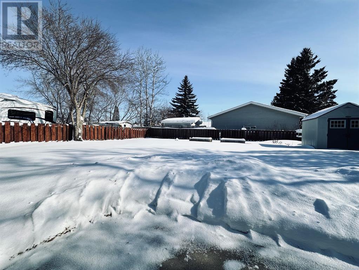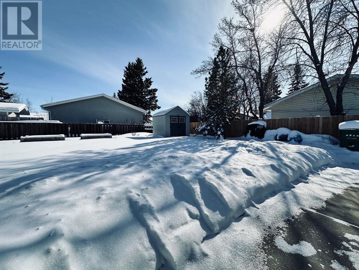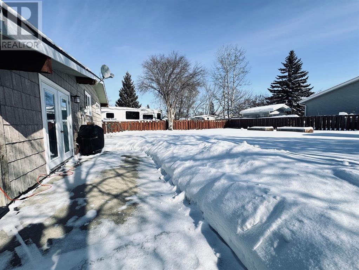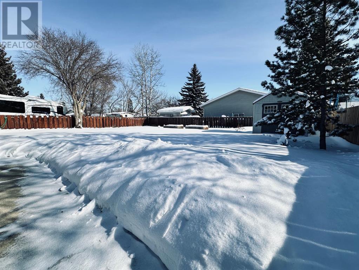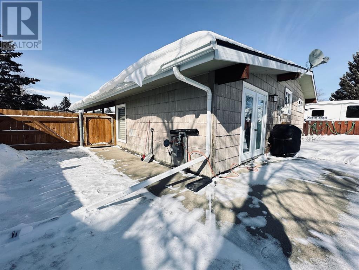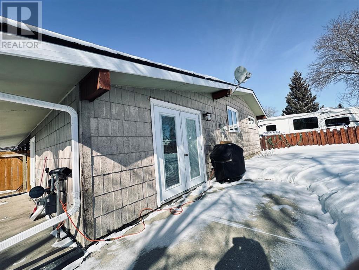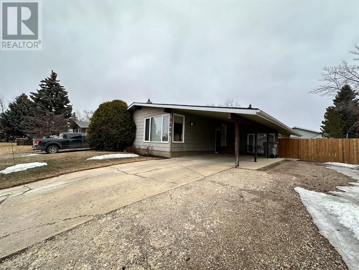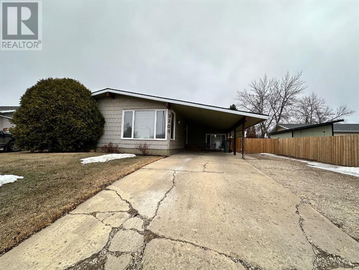4 Bedroom
2 Bathroom
1344 sqft
Bungalow
None
Forced Air
Landscaped, Lawn
$269,900
Welcome to Steele Heights. You will be surprised with how large this family home is, at over 1300 sqft you have plenty of room to grow. Located close to schools and shopping you will stay here as long as this family has. With 3 bedrooms up, large sunken family room and front living room, large open kitchen with dining area you will not be crowded. Main floor is all newer hardwood. Downstairs has been partially finished with a 3 piece bath, bedroom, a family room and a work out area. Large back yard gives you lots of privacy. Attached carport will give you some protection for your vehicle until you build that garage. Let's call this your next forever home! (id:44104)
Property Details
|
MLS® Number
|
A2113170 |
|
Property Type
|
Single Family |
|
Community Name
|
West Lloydminster City |
|
Parking Space Total
|
4 |
|
Plan
|
1679 Tr |
|
Structure
|
Shed |
Building
|
Bathroom Total
|
2 |
|
Bedrooms Above Ground
|
3 |
|
Bedrooms Below Ground
|
1 |
|
Bedrooms Total
|
4 |
|
Appliances
|
Refrigerator, Dishwasher, Stove, Microwave Range Hood Combo, Window Coverings, Satellite Dish Related Hardware, Washer & Dryer |
|
Architectural Style
|
Bungalow |
|
Basement Development
|
Partially Finished |
|
Basement Type
|
Full (partially Finished) |
|
Constructed Date
|
1974 |
|
Construction Material
|
Wood Frame |
|
Construction Style Attachment
|
Detached |
|
Cooling Type
|
None |
|
Exterior Finish
|
Wood Siding |
|
Flooring Type
|
Concrete, Hardwood, Linoleum |
|
Foundation Type
|
Poured Concrete |
|
Heating Fuel
|
Natural Gas |
|
Heating Type
|
Forced Air |
|
Stories Total
|
1 |
|
Size Interior
|
1344 Sqft |
|
Total Finished Area
|
1344 Sqft |
|
Type
|
House |
Parking
Land
|
Acreage
|
No |
|
Fence Type
|
Fence |
|
Landscape Features
|
Landscaped, Lawn |
|
Size Depth
|
36.57 M |
|
Size Frontage
|
18.29 M |
|
Size Irregular
|
7194.00 |
|
Size Total
|
7194 Sqft|4,051 - 7,250 Sqft |
|
Size Total Text
|
7194 Sqft|4,051 - 7,250 Sqft |
|
Zoning Description
|
R1 |
Rooms
| Level |
Type |
Length |
Width |
Dimensions |
|
Basement |
Laundry Room |
|
|
6.00 Ft x 9.00 Ft |
|
Basement |
Family Room |
|
|
23.00 Ft x 11.00 Ft |
|
Basement |
3pc Bathroom |
|
|
.00 Ft x .00 Ft |
|
Basement |
Bedroom |
|
|
11.00 Ft x 9.00 Ft |
|
Main Level |
Living Room |
|
|
17.00 Ft x 12.00 Ft |
|
Main Level |
Other |
|
|
17.00 Ft x 12.00 Ft |
|
Main Level |
Family Room |
|
|
17.00 Ft x 12.00 Ft |
|
Main Level |
Bedroom |
|
|
9.00 Ft x 12.00 Ft |
|
Main Level |
Bedroom |
|
|
9.00 Ft x 9.00 Ft |
|
Main Level |
Primary Bedroom |
|
|
12.00 Ft x 13.00 Ft |
|
Main Level |
4pc Bathroom |
|
|
.00 Ft x .00 Ft |
https://www.realtor.ca/real-estate/26603301/3205-53-avenue-lloydminster-west-lloydminster-city



