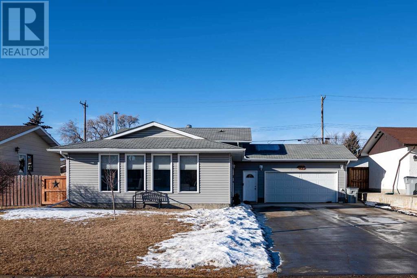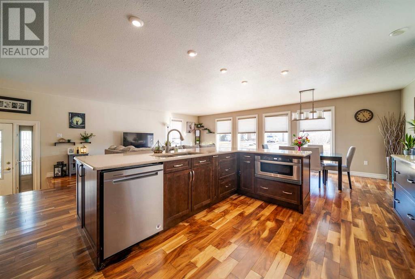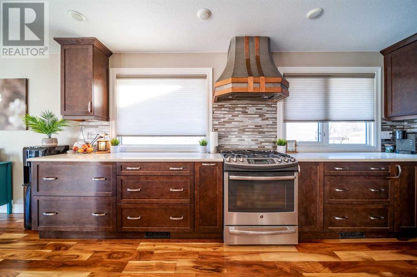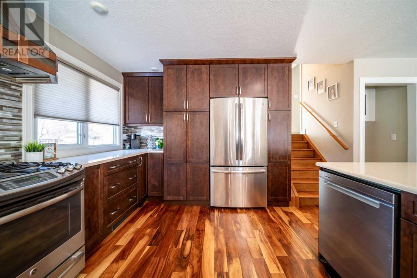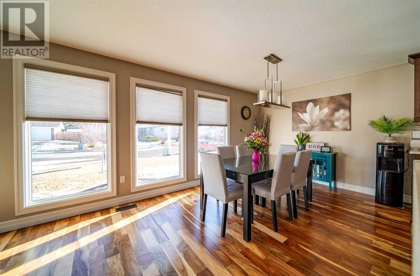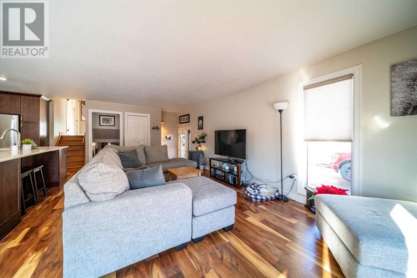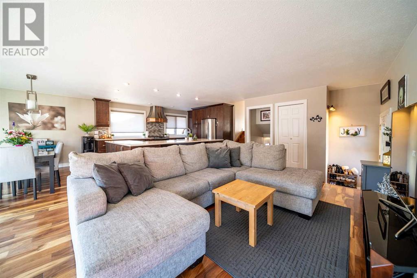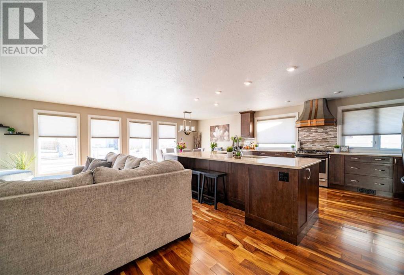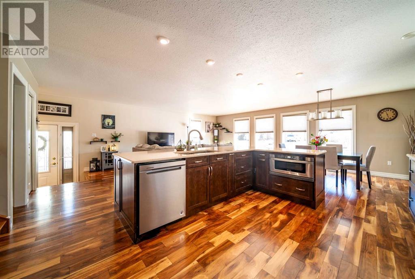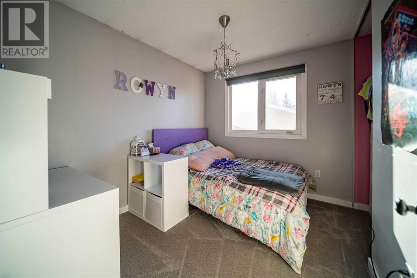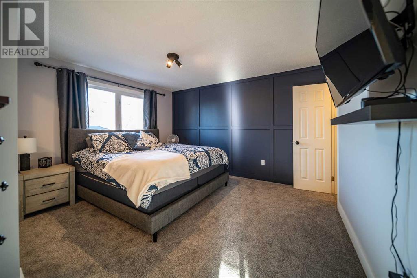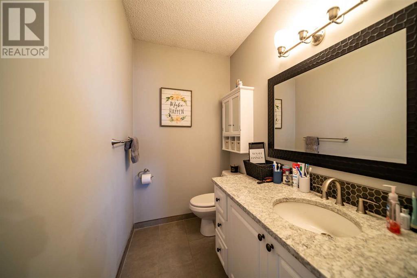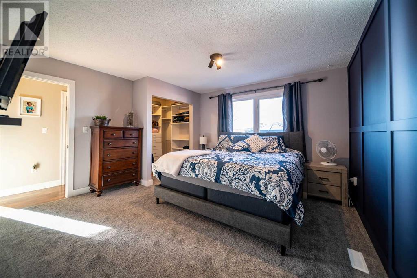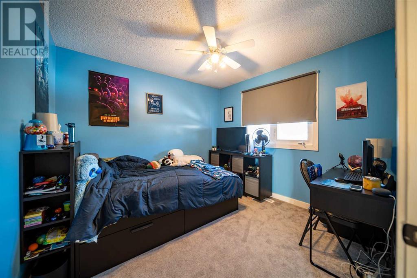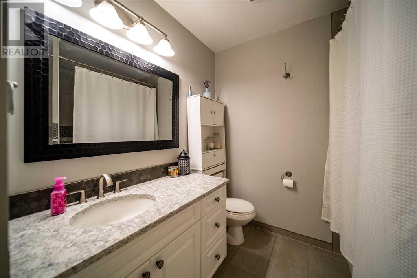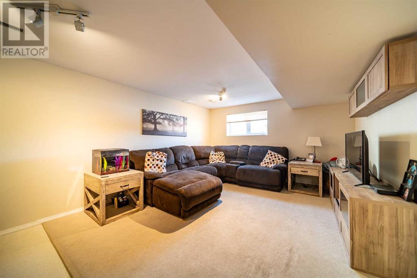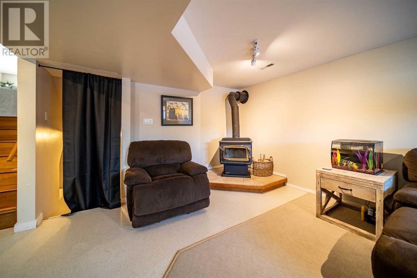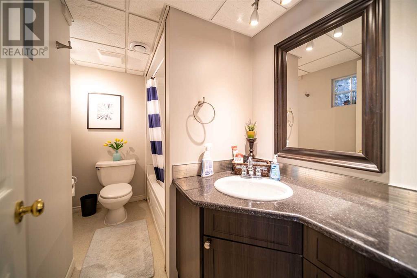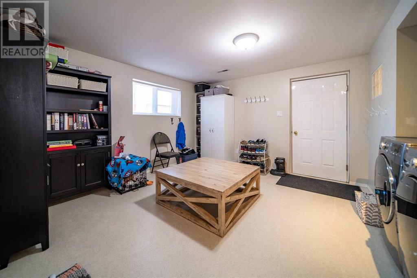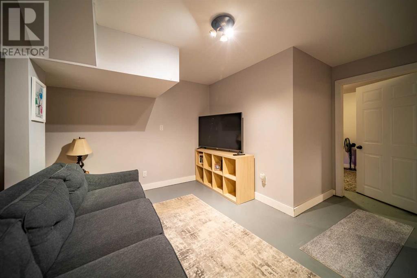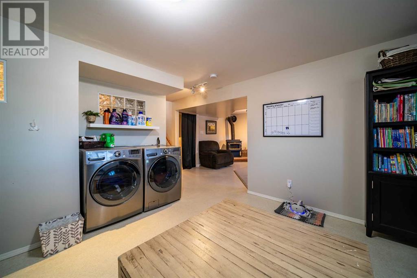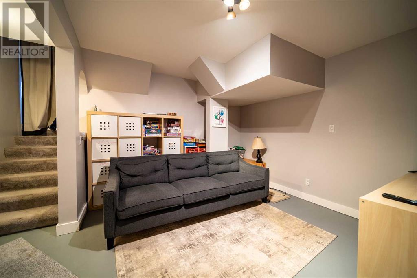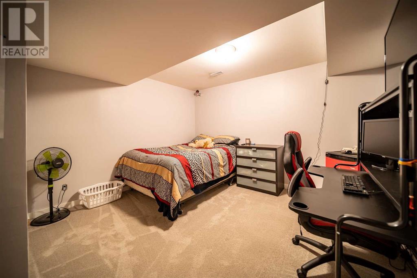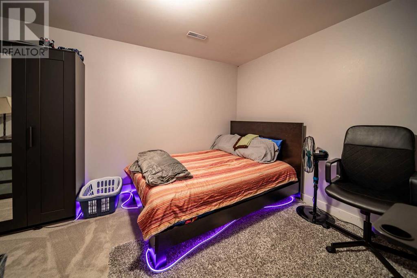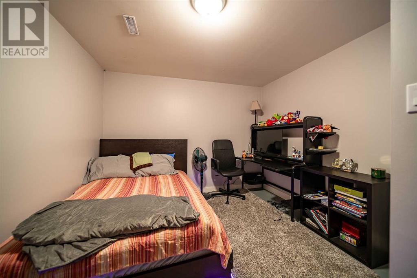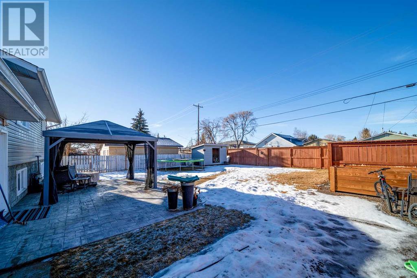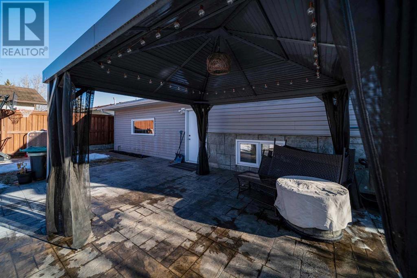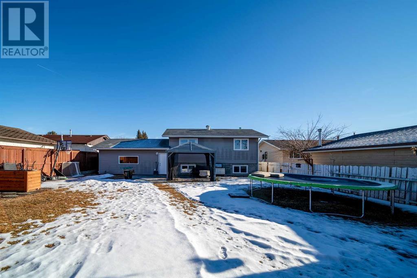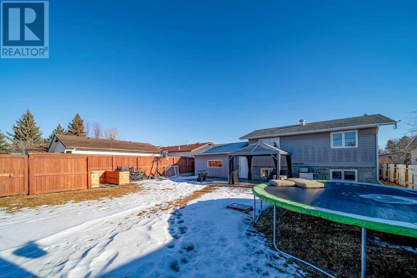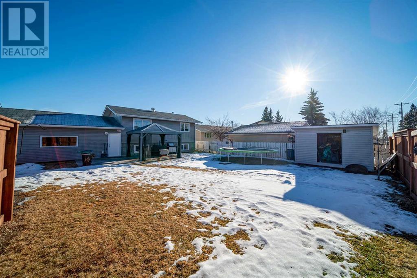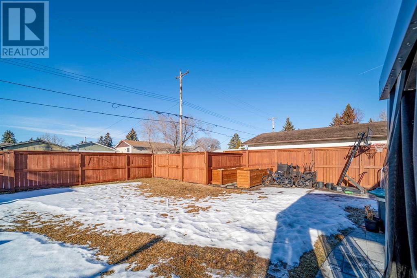3 Bedroom
3 Bathroom
1292 sqft
4 Level
Fireplace
Central Air Conditioning
Forced Air
Landscaped, Lawn
$394,900
The moment you walk in the door you will be impressed. Extensively renovated, with open concept kitchen, dining and living area with ample cabinetry featuring quartz counter tops. Hardwood flooring throughout the living area make this home very appealing. You will also find a wood burning stove in family room & central air conditioning. In the basement you will find office space along with two dens/storage rooms (these rooms can be easily converted to additional bedrooms with placement of windows). Outside you will find a newly fenced yard, large stamped concrete patio, 2 car attached garage that is heated and insulated, as well as new oversized concrete driveway. (id:44104)
Property Details
|
MLS® Number
|
A2105486 |
|
Property Type
|
Single Family |
|
Community Name
|
Wainwright |
|
Features
|
Back Lane, Pvc Window, Closet Organizers |
|
Parking Space Total
|
6 |
|
Plan
|
7621529 |
Building
|
Bathroom Total
|
3 |
|
Bedrooms Above Ground
|
3 |
|
Bedrooms Total
|
3 |
|
Appliances
|
Washer, Refrigerator, Gas Stove(s), Dryer, Microwave |
|
Architectural Style
|
4 Level |
|
Basement Development
|
Finished |
|
Basement Type
|
Full (finished) |
|
Constructed Date
|
1977 |
|
Construction Material
|
Wood Frame |
|
Construction Style Attachment
|
Detached |
|
Cooling Type
|
Central Air Conditioning |
|
Fireplace Present
|
Yes |
|
Fireplace Total
|
1 |
|
Flooring Type
|
Carpeted, Ceramic Tile, Hardwood, Linoleum |
|
Foundation Type
|
Poured Concrete |
|
Half Bath Total
|
1 |
|
Heating Type
|
Forced Air |
|
Size Interior
|
1292 Sqft |
|
Total Finished Area
|
1292 Sqft |
|
Type
|
House |
Parking
Land
|
Acreage
|
No |
|
Fence Type
|
Fence |
|
Landscape Features
|
Landscaped, Lawn |
|
Size Depth
|
39.62 M |
|
Size Frontage
|
18.59 M |
|
Size Irregular
|
7930.00 |
|
Size Total
|
7930 Sqft|7,251 - 10,889 Sqft |
|
Size Total Text
|
7930 Sqft|7,251 - 10,889 Sqft |
|
Zoning Description
|
R2 |
Rooms
| Level |
Type |
Length |
Width |
Dimensions |
|
Basement |
Den |
|
|
10.67 Ft x 11.00 Ft |
|
Basement |
Den |
|
|
10.67 Ft x 11.00 Ft |
|
Basement |
Office |
|
|
13.00 Ft x 12.33 Ft |
|
Lower Level |
Other |
|
|
12.83 Ft x 12.25 Ft |
|
Lower Level |
Family Room |
|
|
12.75 Ft x 19.00 Ft |
|
Lower Level |
4pc Bathroom |
|
|
9.33 Ft x 5.00 Ft |
|
Main Level |
Foyer |
|
|
4.00 Ft x 4.00 Ft |
|
Main Level |
Kitchen |
|
|
12.75 Ft x 16.00 Ft |
|
Main Level |
Dining Room |
|
|
12.75 Ft x 9.75 Ft |
|
Main Level |
Living Room |
|
|
20.42 Ft x 12.67 Ft |
|
Upper Level |
4pc Bathroom |
|
|
8.50 Ft x 7.42 Ft |
|
Upper Level |
Bedroom |
|
|
8.33 Ft x 10.00 Ft |
|
Upper Level |
Bedroom |
|
|
10.25 Ft x 10.00 Ft |
|
Upper Level |
Primary Bedroom |
|
|
13.42 Ft x 13.42 Ft |
|
Upper Level |
2pc Bathroom |
|
|
7.33 Ft x 4.50 Ft |
https://www.realtor.ca/real-estate/26476628/314-15-street-wainwright-wainwright



