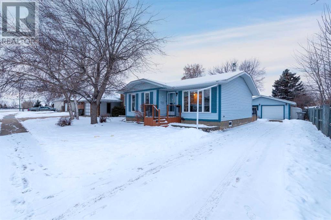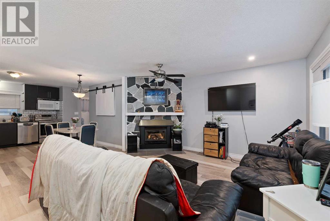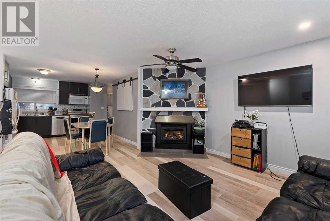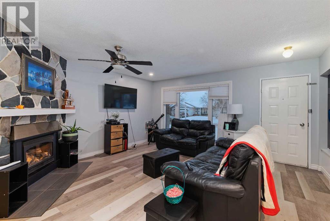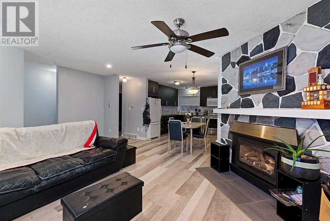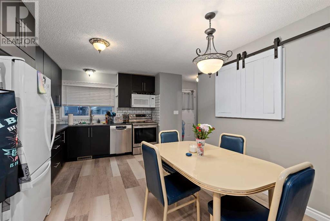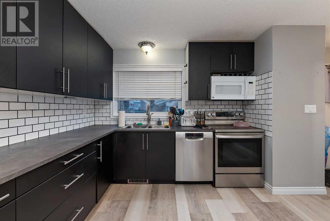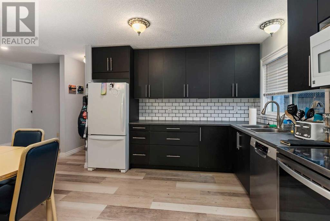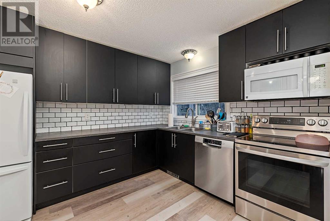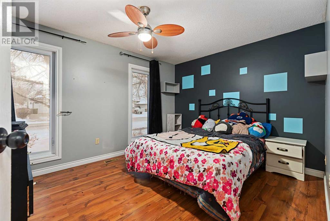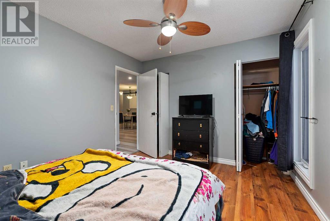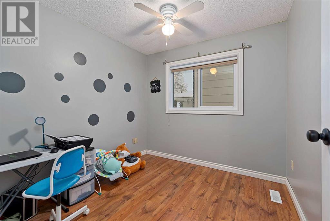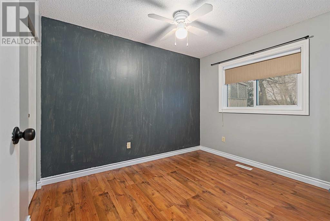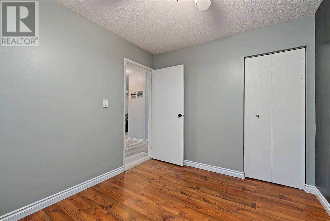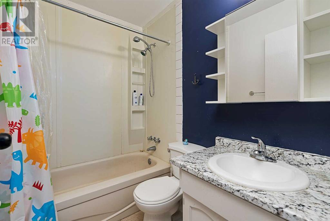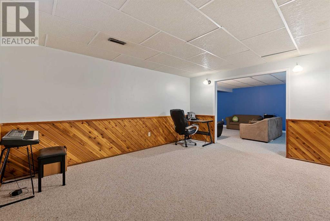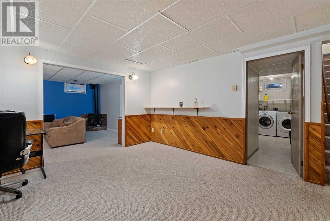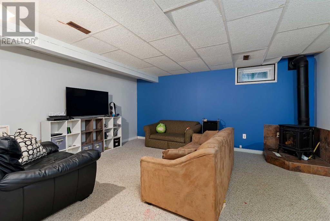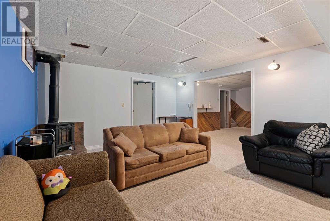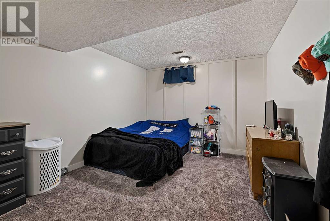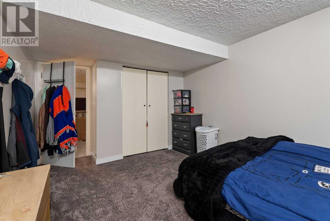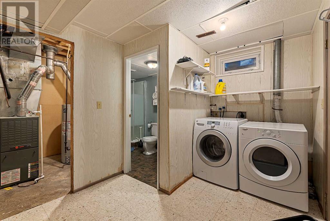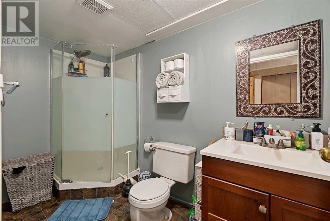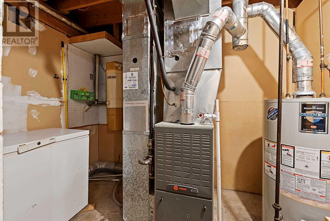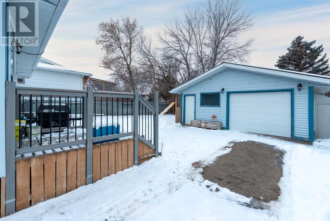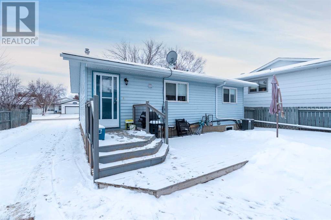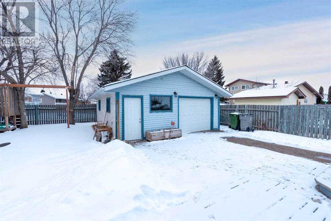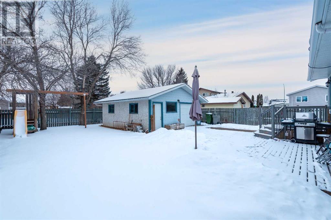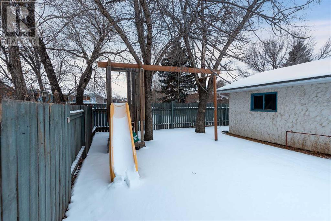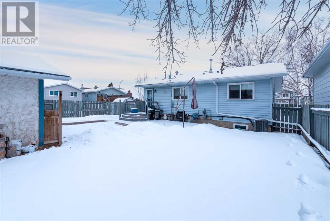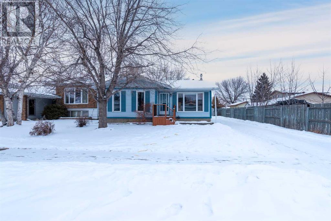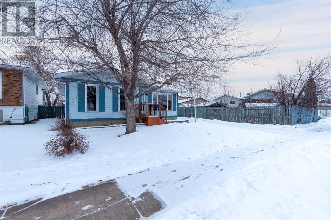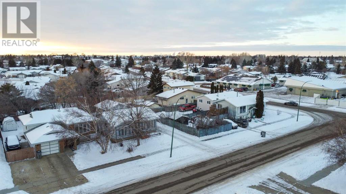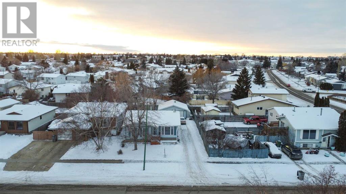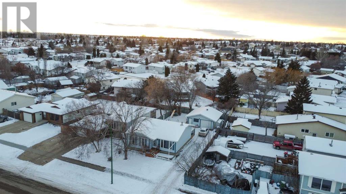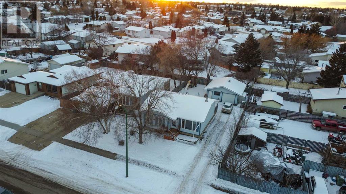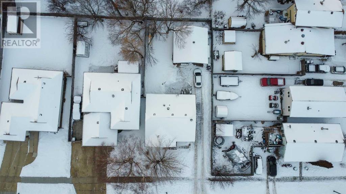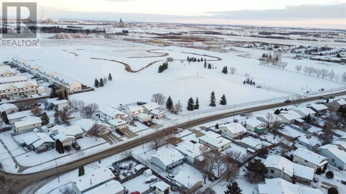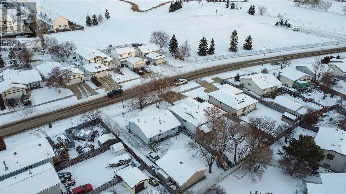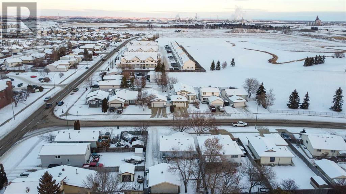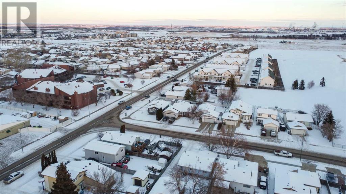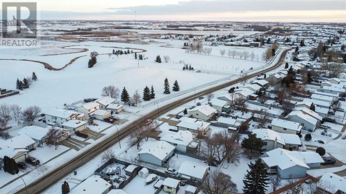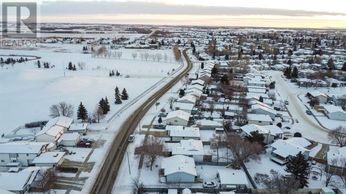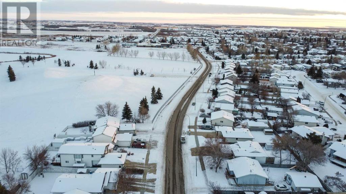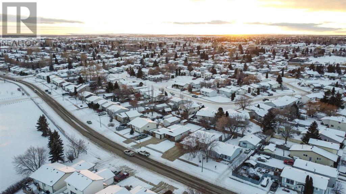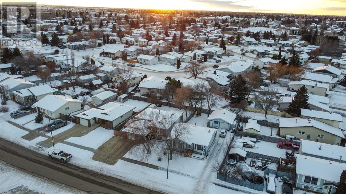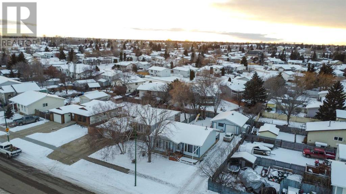4 Bedroom
2 Bathroom
1024 sqft
Bungalow
Fireplace
Central Air Conditioning
Other, Forced Air
Lawn
$259,777
Nestled in a quiet neighborhood, where friendly neighbors become fast friends. Step inside this inviting abode and be captivated by the seamless open-concept living room and kitchen, creating an atmosphere perfect for entertaining or simply enjoying cozy nights by the gas fireplace. Discover ample storage space cleverly integrated throughout this charming home, ensuring every inch is utilized efficiently. The garage's thoughtful design allows for parking a car while still providing room for a dedicated work area - ideal for those with creative passions or DIY enthusiasts. Immerse yourself in the warmth of the community as you stroll to Winston School, conveniently located just a short walk away. For exhilarating winter adventures, JC Hill beckons across the road, promising sledding parties filled with laughter and joy. Embrace nature's embrace as beautiful walking paths surround your home, offering tranquil moments amidst lush greenery. Step outside onto the patio and bask in the spacious backyard. Here, endless possibilities await - from hosting unforgettable gatherings to savoring peaceful moments of solitude under starlit skies. Indulge in all that this remarkable property has to offer - it's time to make it yours! (id:44104)
Property Details
|
MLS® Number
|
A2108086 |
|
Property Type
|
Single Family |
|
Community Name
|
East Lloydminster City |
|
Amenities Near By
|
Park |
|
Features
|
See Remarks |
|
Parking Space Total
|
4 |
|
Plan
|
80b 07482 |
|
Structure
|
Deck |
Building
|
Bathroom Total
|
2 |
|
Bedrooms Above Ground
|
3 |
|
Bedrooms Below Ground
|
1 |
|
Bedrooms Total
|
4 |
|
Appliances
|
Refrigerator, Dishwasher, Stove, Freezer, Microwave Range Hood Combo, Garage Door Opener, Washer & Dryer |
|
Architectural Style
|
Bungalow |
|
Basement Development
|
Finished |
|
Basement Type
|
Full (finished) |
|
Constructed Date
|
1983 |
|
Construction Material
|
Wood Frame |
|
Construction Style Attachment
|
Detached |
|
Cooling Type
|
Central Air Conditioning |
|
Exterior Finish
|
Vinyl Siding |
|
Fireplace Present
|
Yes |
|
Fireplace Total
|
2 |
|
Flooring Type
|
Carpeted, Laminate, Tile, Vinyl Plank |
|
Foundation Type
|
Poured Concrete |
|
Heating Fuel
|
Natural Gas |
|
Heating Type
|
Other, Forced Air |
|
Stories Total
|
1 |
|
Size Interior
|
1024 Sqft |
|
Total Finished Area
|
1024 Sqft |
|
Type
|
House |
Parking
Land
|
Acreage
|
No |
|
Fence Type
|
Fence |
|
Land Amenities
|
Park |
|
Landscape Features
|
Lawn |
|
Size Irregular
|
6191.00 |
|
Size Total
|
6191 Sqft|4,051 - 7,250 Sqft |
|
Size Total Text
|
6191 Sqft|4,051 - 7,250 Sqft |
|
Zoning Description
|
R1 |
Rooms
| Level |
Type |
Length |
Width |
Dimensions |
|
Basement |
Family Room |
|
|
13.50 Ft x 16.33 Ft |
|
Basement |
Recreational, Games Room |
|
|
15.67 Ft x 13.08 Ft |
|
Basement |
Laundry Room |
|
|
6.33 Ft x 9.67 Ft |
|
Basement |
3pc Bathroom |
|
|
9.50 Ft x 4.83 Ft |
|
Basement |
Bedroom |
|
|
10.75 Ft x 14.92 Ft |
|
Basement |
Storage |
|
|
4.83 Ft x 4.00 Ft |
|
Main Level |
Living Room |
|
|
18.25 Ft x 14.67 Ft |
|
Main Level |
Kitchen |
|
|
12.25 Ft x 11.00 Ft |
|
Main Level |
Bedroom |
|
|
9.00 Ft x 10.75 Ft |
|
Main Level |
Primary Bedroom |
|
|
12.67 Ft x 10.42 Ft |
|
Main Level |
4pc Bathroom |
|
|
4.92 Ft x 7.25 Ft |
|
Main Level |
Bedroom |
|
|
9.00 Ft x 8.83 Ft |
https://www.realtor.ca/real-estate/26522509/3118-45-avenue-lloydminster-east-lloydminster-city



