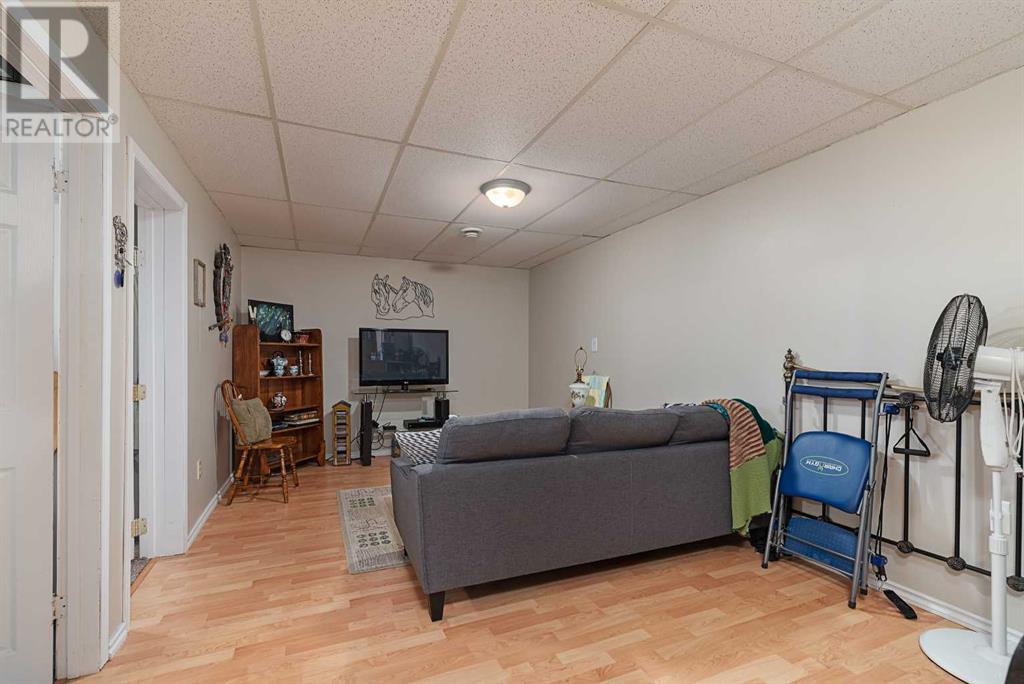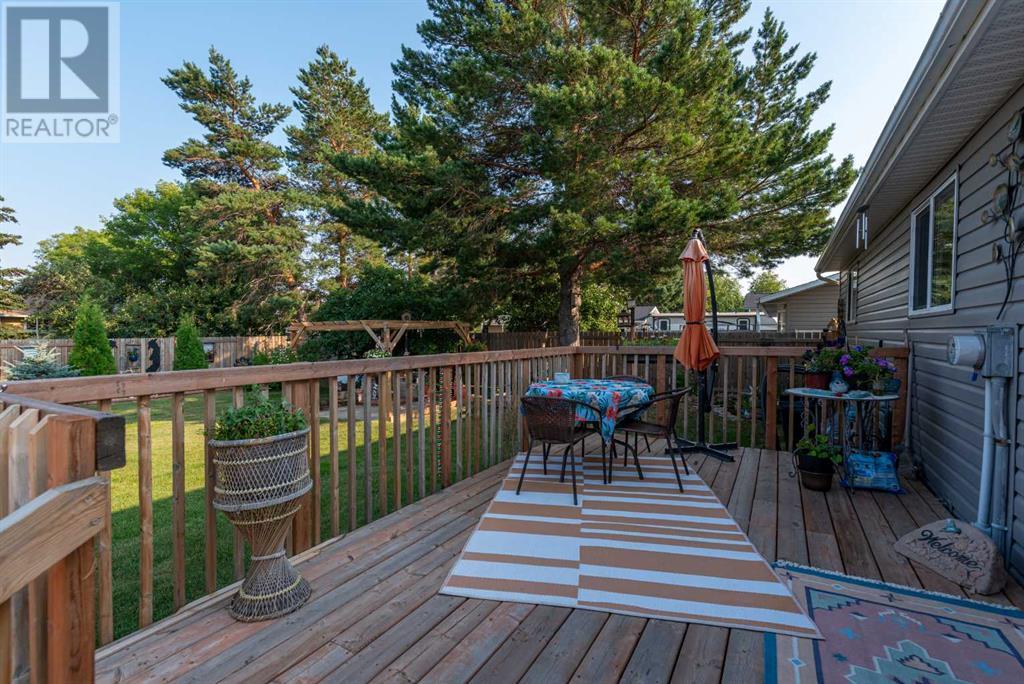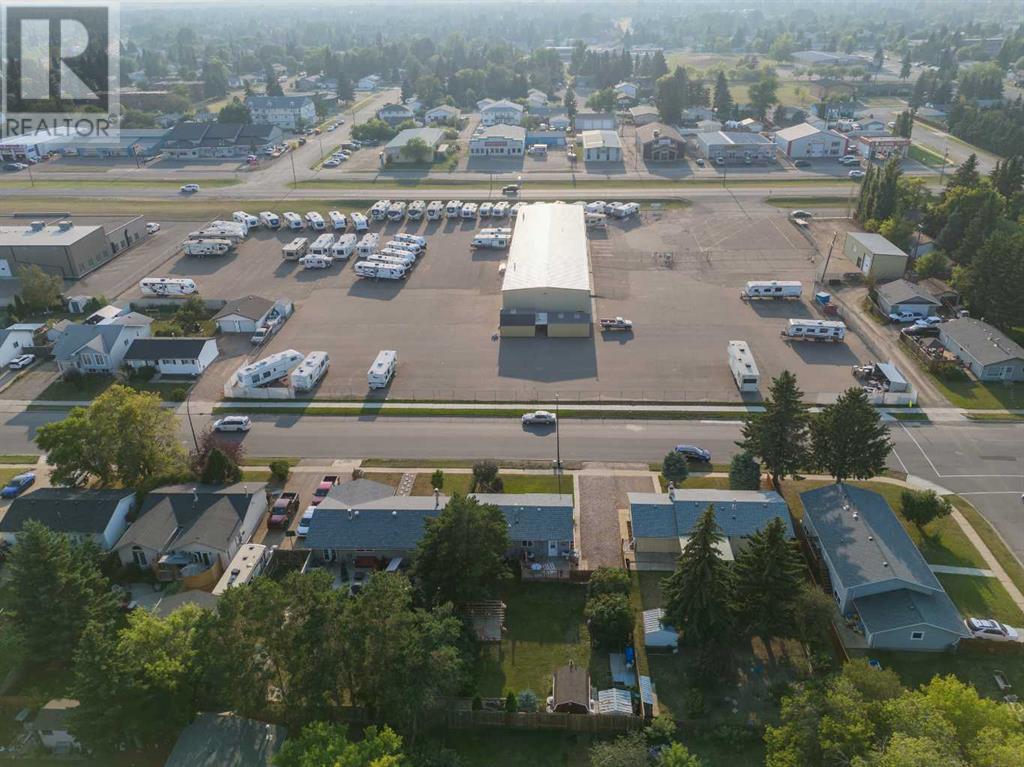3107 49 Avenue Lloydminster, Saskatchewan S9V 1C7
4 Bedroom
2 Bathroom
869 sqft
Bungalow
None
Other, Forced Air
Lawn
$269,000
If you're looking for a very well-maintained Saskatchewan side home in excellent condition look no further. This home has four bedrooms two bathrooms and a large well well-maintained, fully landscaped fenced yard. The location is good as you're close to shopping and schools and there's a park just around the corner. This home is perfect for your family - don't miss out! Check out the 3D virtual tour! (id:44104)
Property Details
| MLS® Number | A2214585 |
| Property Type | Single Family |
| Community Name | Aurora |
| Amenities Near By | Park, Schools, Shopping |
| Parking Space Total | 2 |
| Plan | 73b 0640 |
| Structure | Shed, Deck |
Building
| Bathroom Total | 2 |
| Bedrooms Above Ground | 3 |
| Bedrooms Below Ground | 1 |
| Bedrooms Total | 4 |
| Appliances | Refrigerator, Dishwasher, Stove, Hood Fan, Window Coverings, Washer & Dryer |
| Architectural Style | Bungalow |
| Basement Development | Finished |
| Basement Type | Full (finished) |
| Constructed Date | 1974 |
| Construction Material | Poured Concrete, Wood Frame |
| Construction Style Attachment | Detached |
| Cooling Type | None |
| Exterior Finish | Concrete, Vinyl Siding |
| Flooring Type | Carpeted, Laminate, Linoleum |
| Foundation Type | Poured Concrete |
| Half Bath Total | 1 |
| Heating Fuel | Natural Gas |
| Heating Type | Other, Forced Air |
| Stories Total | 1 |
| Size Interior | 869 Sqft |
| Total Finished Area | 869 Sqft |
| Type | House |
Parking
| Other |
Land
| Acreage | No |
| Fence Type | Fence |
| Land Amenities | Park, Schools, Shopping |
| Landscape Features | Lawn |
| Size Irregular | 7196.00 |
| Size Total | 7196 Sqft|4,051 - 7,250 Sqft |
| Size Total Text | 7196 Sqft|4,051 - 7,250 Sqft |
| Zoning Description | R1 |
Rooms
| Level | Type | Length | Width | Dimensions |
|---|---|---|---|---|
| Basement | 2pc Bathroom | 10.75 Ft x 12.25 Ft | ||
| Basement | Bedroom | 10.58 Ft x 9.92 Ft | ||
| Basement | Bonus Room | 11.25 Ft x 11.08 Ft | ||
| Basement | Family Room | 10.67 Ft x 34.08 Ft | ||
| Main Level | 4pc Bathroom | 11.42 Ft x 4.92 Ft | ||
| Main Level | Bedroom | 11.50 Ft x 7.42 Ft | ||
| Main Level | Bedroom | 8.00 Ft x 9.42 Ft | ||
| Main Level | Dining Room | 5.92 Ft x 8.25 Ft | ||
| Main Level | Kitchen | 11.58 Ft x 17.75 Ft | ||
| Main Level | Living Room | 11.75 Ft x 15.42 Ft | ||
| Main Level | Primary Bedroom | 11.42 Ft x 11.92 Ft |
https://www.realtor.ca/real-estate/28210576/3107-49-avenue-lloydminster-aurora
Interested?
Contact us for more information






















































