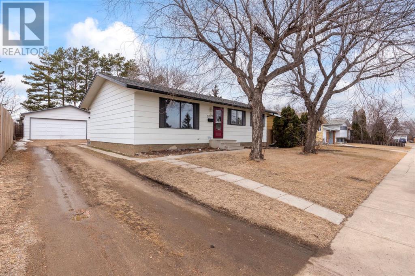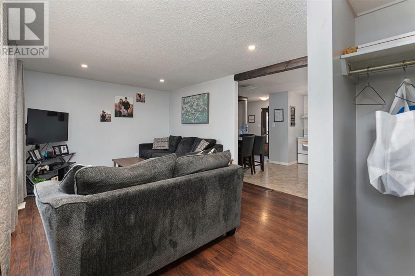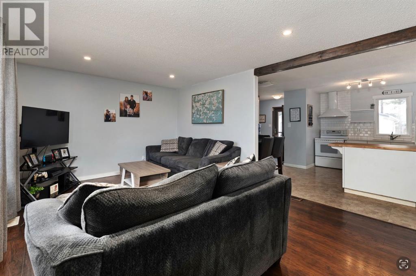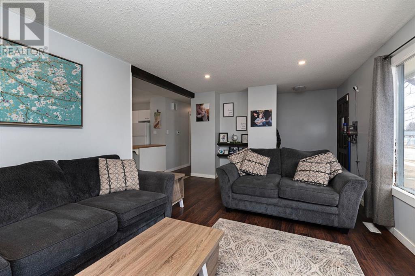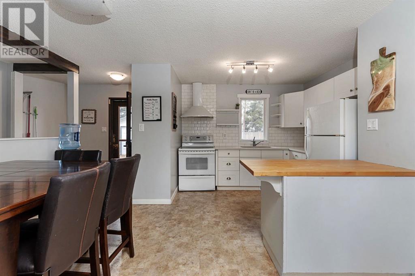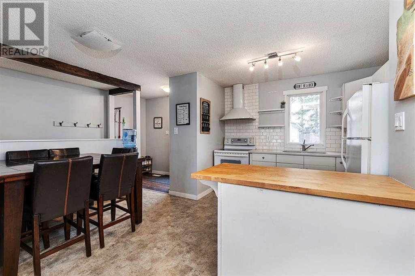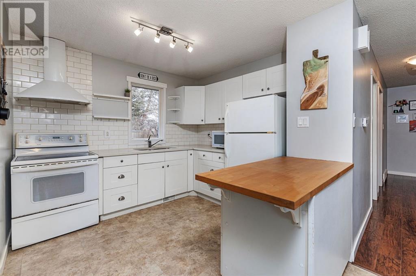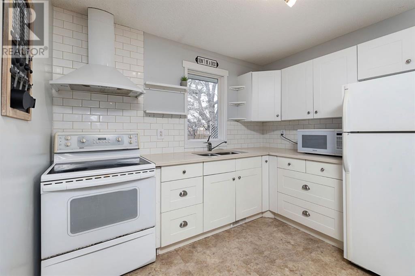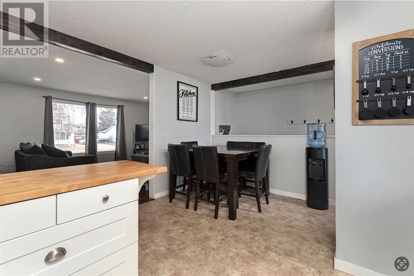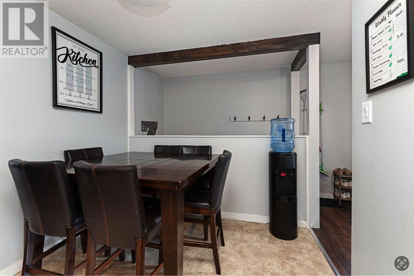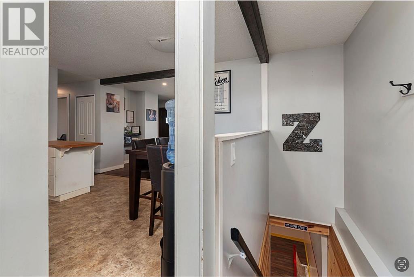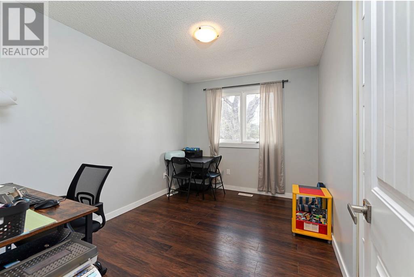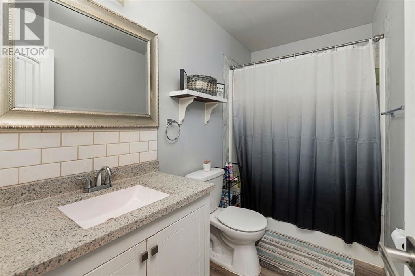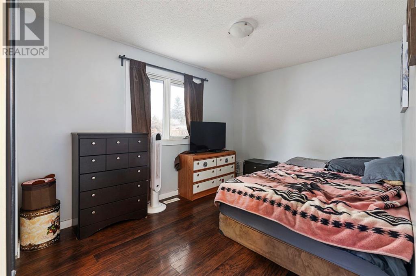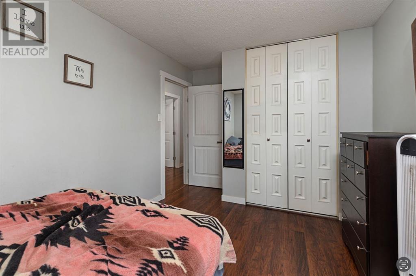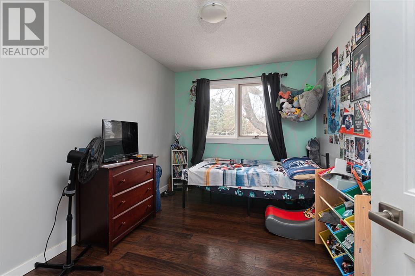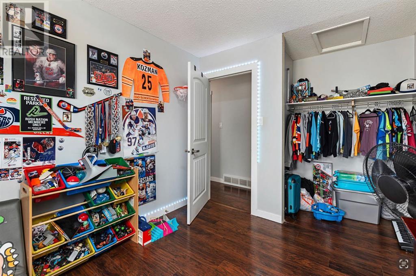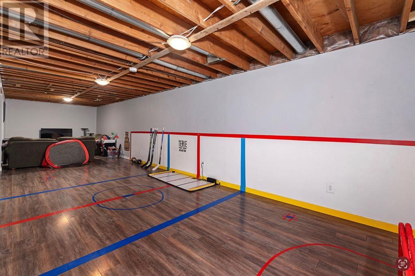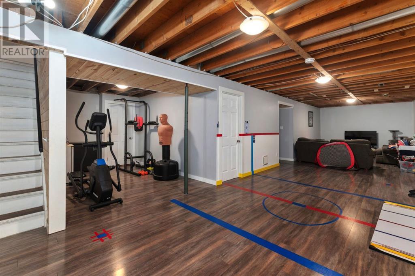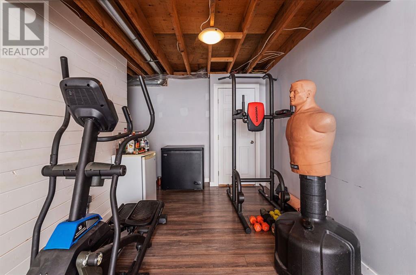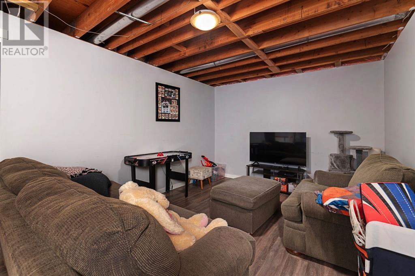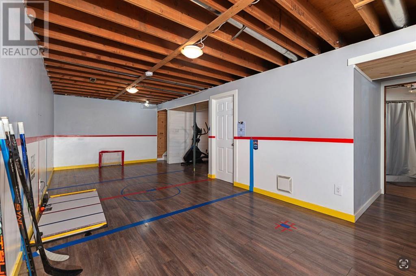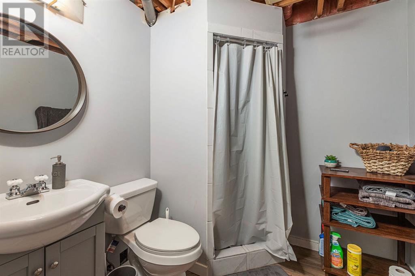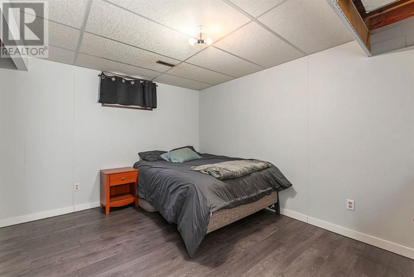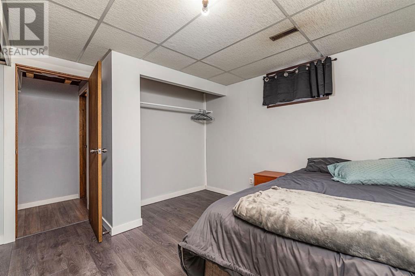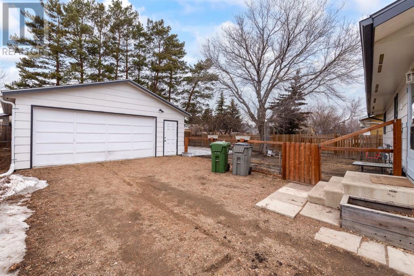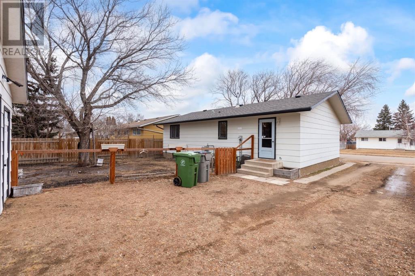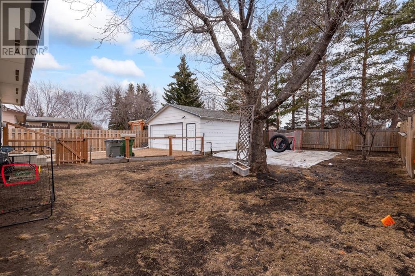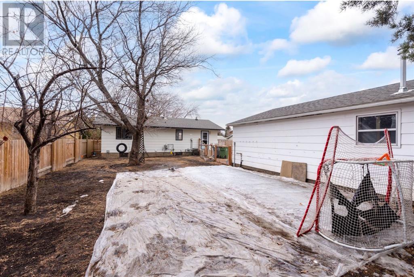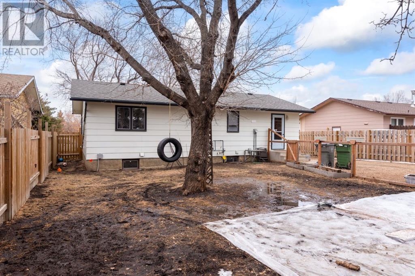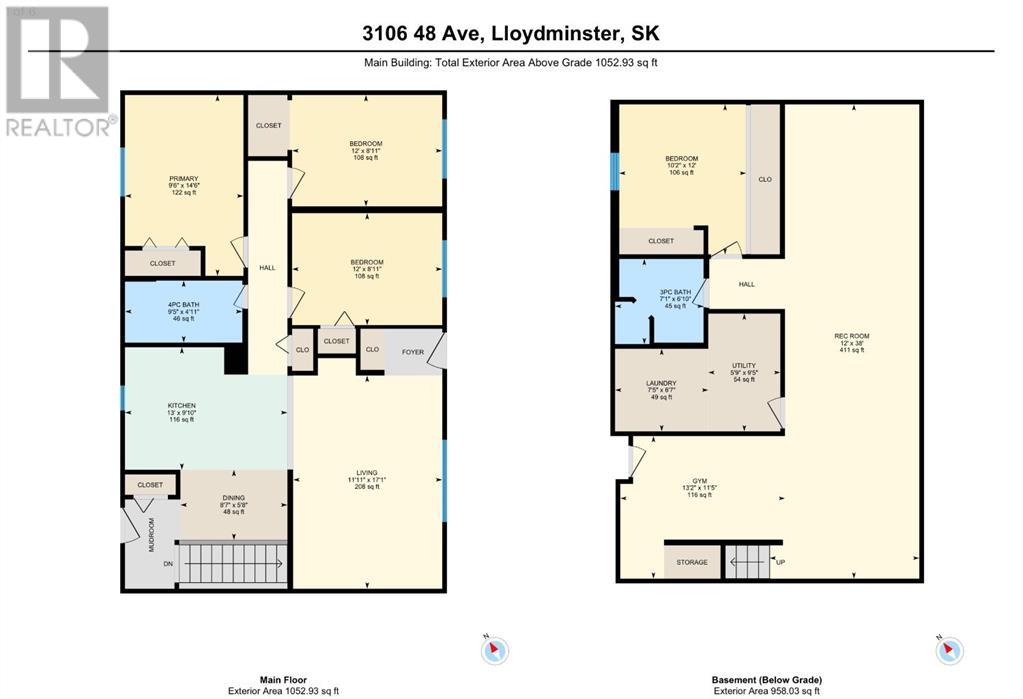4 Bedroom
2 Bathroom
1053 sqft
Bungalow
None
Forced Air
$273,900
Located in the well established, south side neighbourhood of Aurora and tucked away on a quiet street is where you will find this updated Sask side bungalow. Featuring a modern kitchen, open shelving, spacious living room and three bedrooms on the main this is an excellent starter or family home! The basement offers an expansive rec room and additional bedroom and the oversized double detached, heated garage is the perfect addition to this value package. Enjoy your massive lot or explore the neighbourhood with parks and schools only a short walk away. This is the one you have been waiting for, book your showing now! (id:44104)
Property Details
|
MLS® Number
|
A2122273 |
|
Property Type
|
Single Family |
|
Community Name
|
East Lloydminster City |
|
Features
|
See Remarks |
|
Parking Space Total
|
4 |
|
Plan
|
73b00640 |
|
Structure
|
None |
Building
|
Bathroom Total
|
2 |
|
Bedrooms Above Ground
|
3 |
|
Bedrooms Below Ground
|
1 |
|
Bedrooms Total
|
4 |
|
Appliances
|
Refrigerator, Stove, Microwave, Hood Fan, Washer & Dryer |
|
Architectural Style
|
Bungalow |
|
Basement Development
|
Finished |
|
Basement Type
|
Full (finished) |
|
Constructed Date
|
1974 |
|
Construction Material
|
Wood Frame |
|
Construction Style Attachment
|
Detached |
|
Cooling Type
|
None |
|
Flooring Type
|
Laminate |
|
Foundation Type
|
Poured Concrete |
|
Heating Fuel
|
Natural Gas |
|
Heating Type
|
Forced Air |
|
Stories Total
|
1 |
|
Size Interior
|
1053 Sqft |
|
Total Finished Area
|
1053 Sqft |
|
Type
|
House |
Parking
Land
|
Acreage
|
No |
|
Fence Type
|
Fence |
|
Size Frontage
|
18.29 M |
|
Size Irregular
|
668.93 |
|
Size Total
|
668.93 M2|4,051 - 7,250 Sqft |
|
Size Total Text
|
668.93 M2|4,051 - 7,250 Sqft |
|
Zoning Description
|
R1 |
Rooms
| Level |
Type |
Length |
Width |
Dimensions |
|
Basement |
3pc Bathroom |
|
|
7.08 Ft x 6.83 Ft |
|
Basement |
Bedroom |
|
|
10.17 Ft x 12.00 Ft |
|
Basement |
Den |
|
|
13.17 Ft x 11.42 Ft |
|
Basement |
Laundry Room |
|
|
7.42 Ft x 6.58 Ft |
|
Basement |
Recreational, Games Room |
|
|
12.00 Ft x 38.00 Ft |
|
Basement |
Furnace |
|
|
5.75 Ft x 9.42 Ft |
|
Main Level |
4pc Bathroom |
|
|
9.42 Ft x 4.92 Ft |
|
Main Level |
Bedroom |
|
|
12.00 Ft x 8.92 Ft |
|
Main Level |
Bedroom |
|
|
12.00 Ft x 8.92 Ft |
|
Main Level |
Dining Room |
|
|
8.58 Ft x 5.67 Ft |
|
Main Level |
Kitchen |
|
|
13.00 Ft x 9.83 Ft |
|
Main Level |
Living Room |
|
|
11.92 Ft x 17.08 Ft |
|
Main Level |
Primary Bedroom |
|
|
9.50 Ft x 14.50 Ft |
https://www.realtor.ca/real-estate/26740022/3106-48-avenue-lloydminster-east-lloydminster-city



