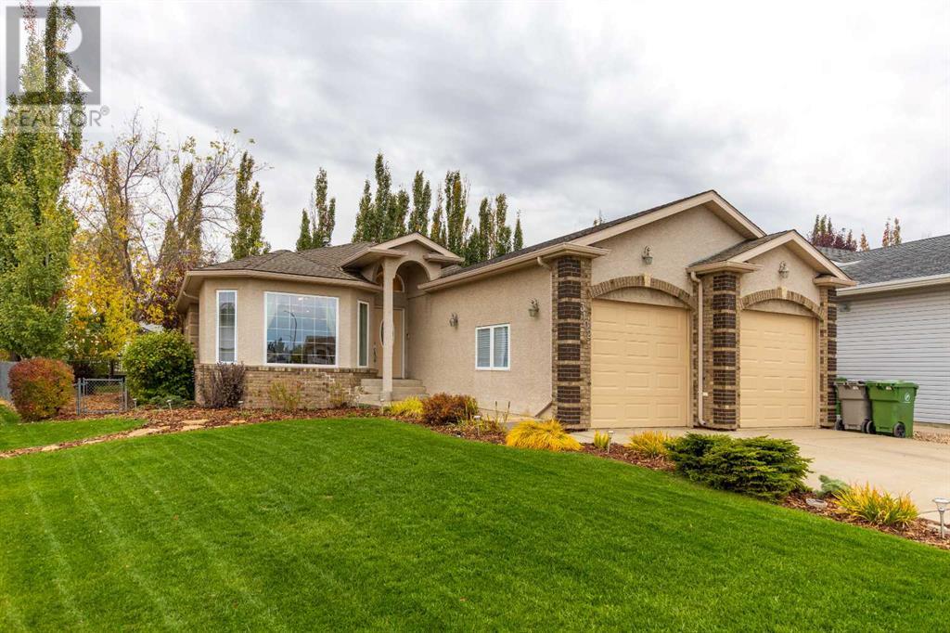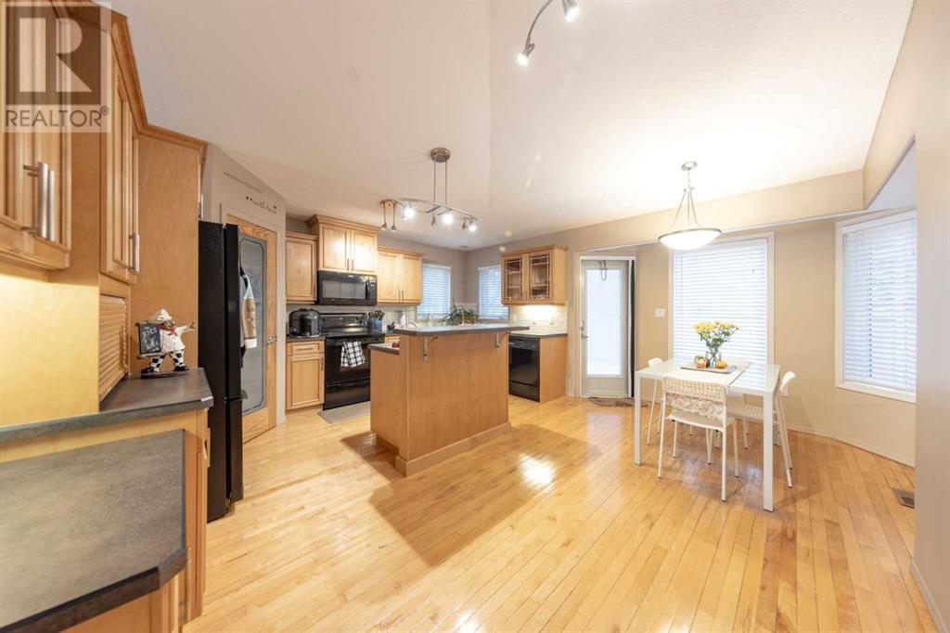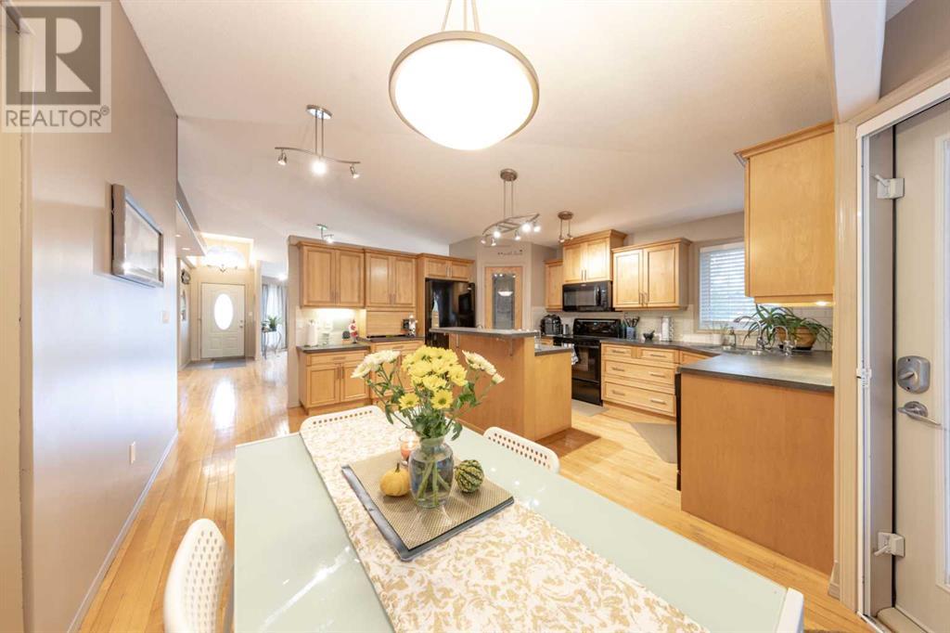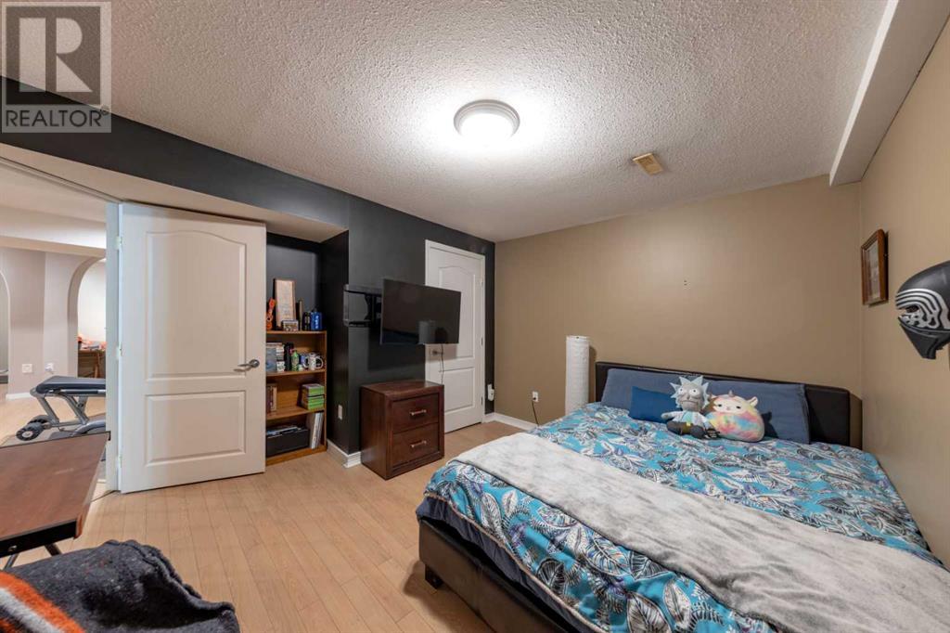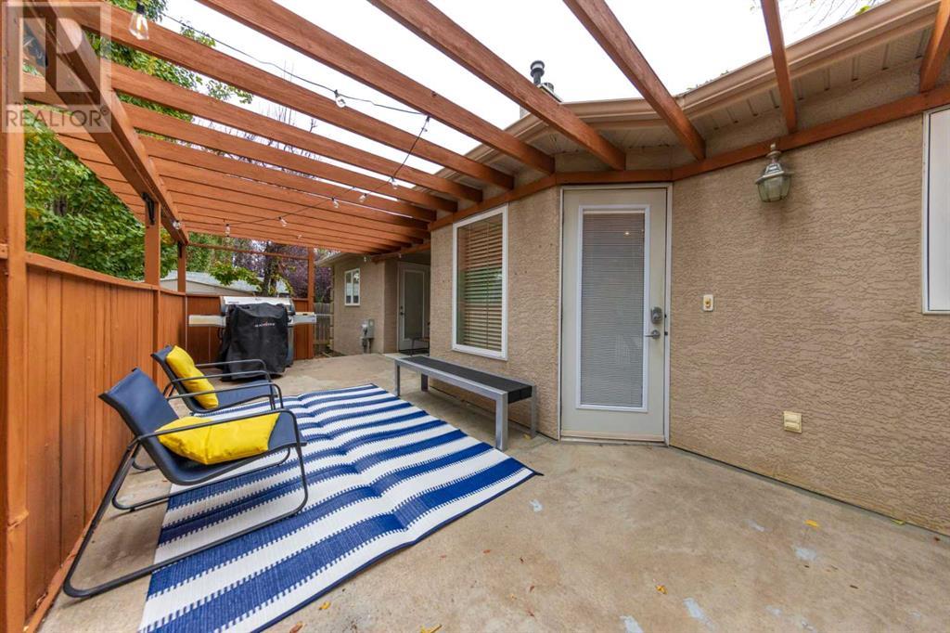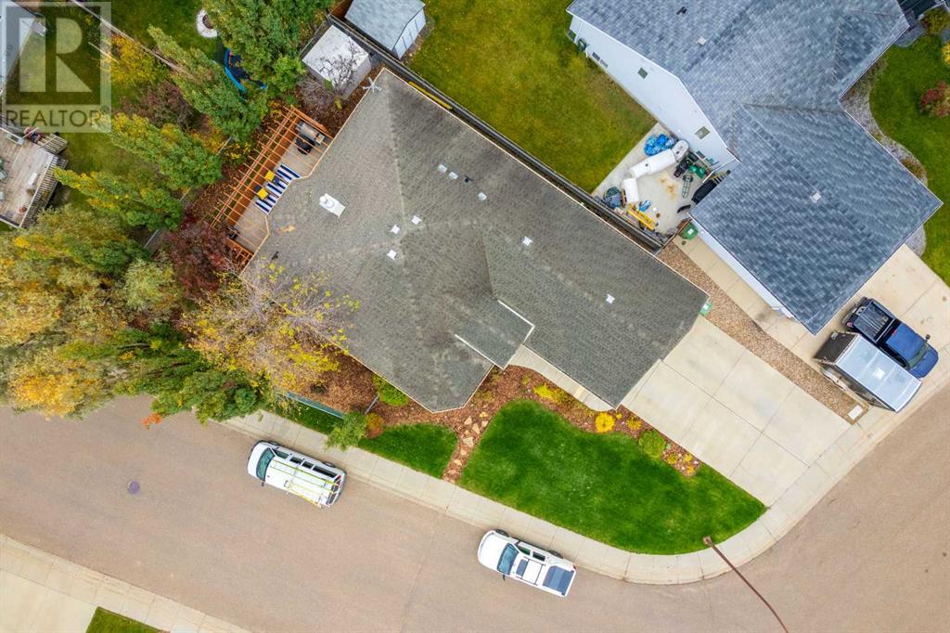6 Bedroom
3 Bathroom
1443 sqft
Bungalow
Fireplace
None
Forced Air
Landscaped, Lawn
$409,900
This stunning bungalow sits in a quiet cul-de-sac, perfectly located close to schools and a short walk to Bud Miller Park, making it ideal for families of any size. With 6 bedrooms and 3 bathrooms, it has ample space to accommodate everyone comfortably. The yard is beautifully landscaped, featuring mature trees and a variety of perennials, yet it’s low-maintenance thanks to underground sprinklers that keep everything lush and green. Inside, you’re greeted by hardwood floors and a vaulted ceiling that add to the open and inviting feel, with an open stairwell railing that keeps the space airy. The fully finished basement is a perfect retreat, complete with a cozy wood-burning stove near the family room and 3 extra bedrooms, creating ample space. A heated garage with hot and cold taps, central vacuum, main-floor laundry, and no carpeting throughout add to the appeal and convenience of this home. This well curated bungalow home is the perfect blend of functionality and comfort. (id:44104)
Property Details
|
MLS® Number
|
A2172092 |
|
Property Type
|
Single Family |
|
Community Name
|
Parkview Estates |
|
Amenities Near By
|
Schools, Shopping |
|
Features
|
Pvc Window |
|
Parking Space Total
|
4 |
|
Plan
|
0224387 |
|
Structure
|
Deck |
Building
|
Bathroom Total
|
3 |
|
Bedrooms Above Ground
|
3 |
|
Bedrooms Below Ground
|
3 |
|
Bedrooms Total
|
6 |
|
Appliances
|
Washer, Refrigerator, Dishwasher, Stove, Dryer, Microwave Range Hood Combo |
|
Architectural Style
|
Bungalow |
|
Basement Development
|
Finished |
|
Basement Type
|
Full (finished) |
|
Constructed Date
|
2003 |
|
Construction Material
|
Wood Frame |
|
Construction Style Attachment
|
Detached |
|
Cooling Type
|
None |
|
Fireplace Present
|
Yes |
|
Fireplace Total
|
1 |
|
Flooring Type
|
Hardwood, Laminate, Tile |
|
Foundation Type
|
Poured Concrete |
|
Heating Type
|
Forced Air |
|
Stories Total
|
1 |
|
Size Interior
|
1443 Sqft |
|
Total Finished Area
|
1443 Sqft |
|
Type
|
House |
Parking
|
Concrete
|
|
|
Attached Garage
|
2 |
Land
|
Acreage
|
No |
|
Fence Type
|
Fence |
|
Land Amenities
|
Schools, Shopping |
|
Landscape Features
|
Landscaped, Lawn |
|
Size Depth
|
35.96 M |
|
Size Frontage
|
16.46 M |
|
Size Irregular
|
6372.00 |
|
Size Total
|
6372 Sqft|4,051 - 7,250 Sqft |
|
Size Total Text
|
6372 Sqft|4,051 - 7,250 Sqft |
|
Zoning Description
|
R1 |
Rooms
| Level |
Type |
Length |
Width |
Dimensions |
|
Basement |
Family Room |
|
|
14.00 Ft x 11.00 Ft |
|
Basement |
Bedroom |
|
|
13.00 Ft x 14.00 Ft |
|
Basement |
Bedroom |
|
|
11.00 Ft x 12.00 Ft |
|
Basement |
Bedroom |
|
|
10.00 Ft x 10.00 Ft |
|
Basement |
4pc Bathroom |
|
|
.00 Ft x .00 Ft |
|
Main Level |
Living Room |
|
|
13.00 Ft x 14.00 Ft |
|
Main Level |
Kitchen |
|
|
16.00 Ft x 17.00 Ft |
|
Main Level |
Dining Room |
|
|
16.00 Ft x 11.00 Ft |
|
Main Level |
Bedroom |
|
|
10.00 Ft x 11.00 Ft |
|
Main Level |
Bedroom |
|
|
9.00 Ft x 10.00 Ft |
|
Main Level |
4pc Bathroom |
|
|
.00 Ft x .00 Ft |
|
Main Level |
Primary Bedroom |
|
|
13.00 Ft x 13.00 Ft |
|
Main Level |
3pc Bathroom |
|
|
.00 Ft x .00 Ft |
https://www.realtor.ca/real-estate/27541403/3102-66-avenuecourt-lloydminster-parkview-estates



