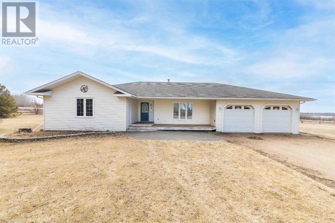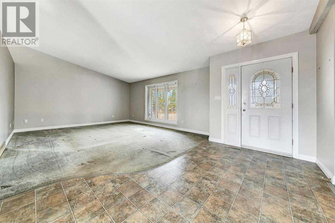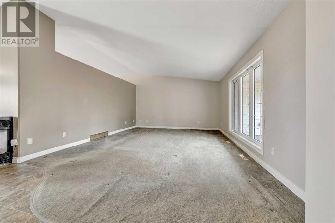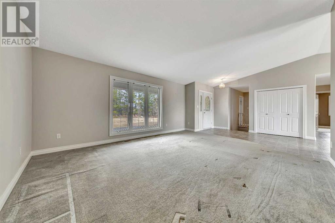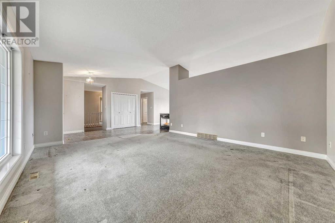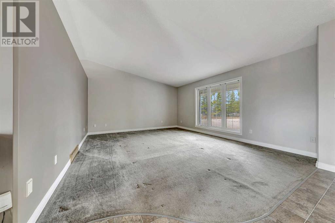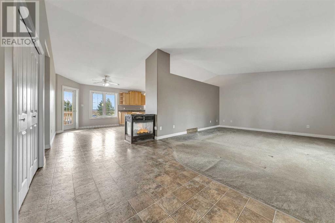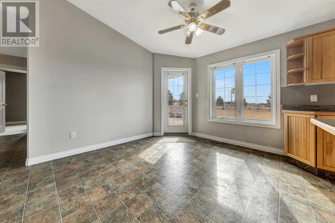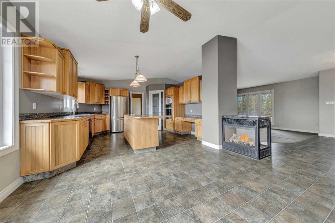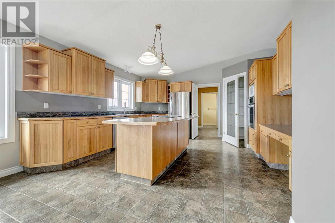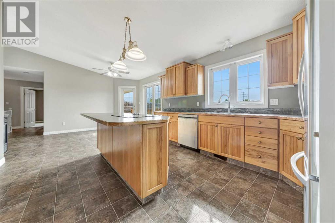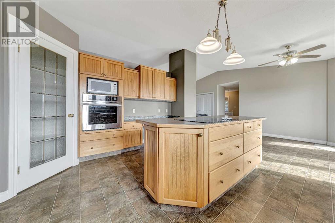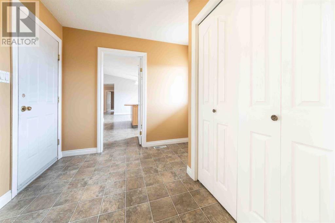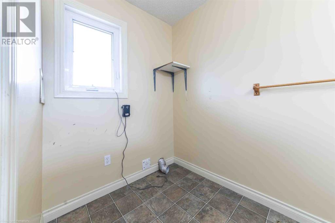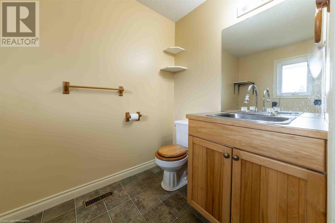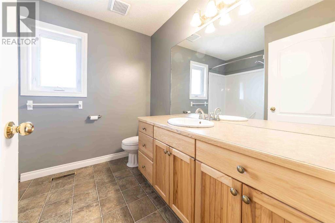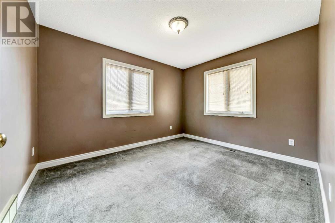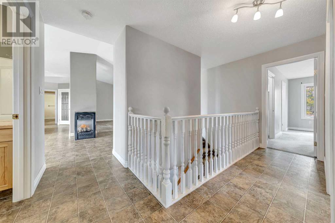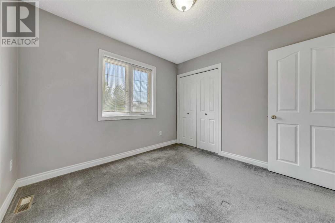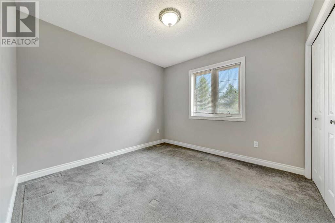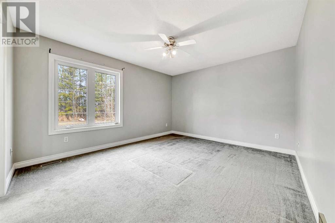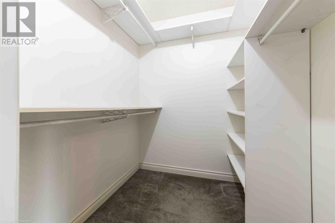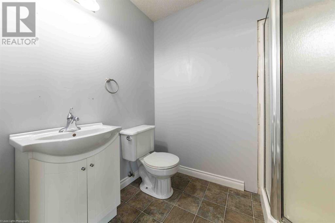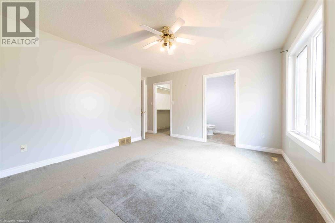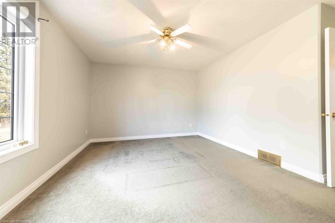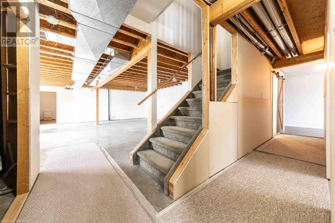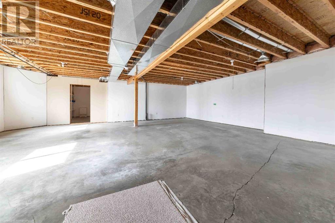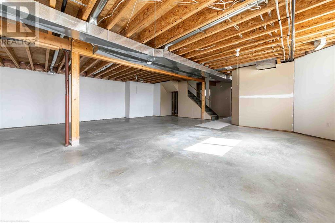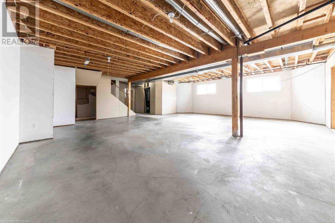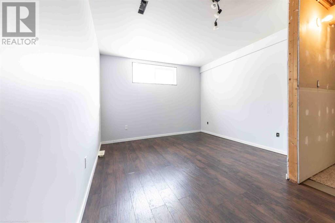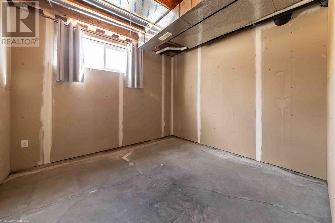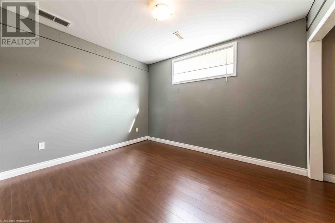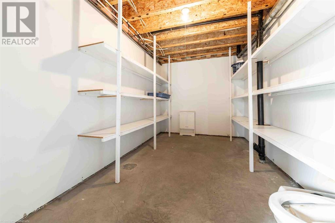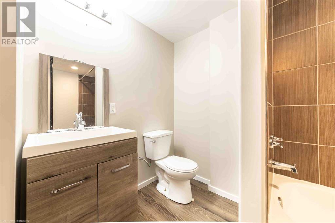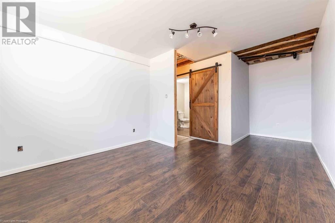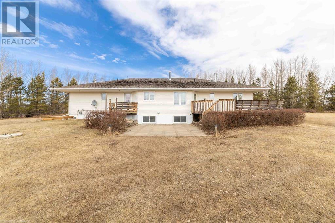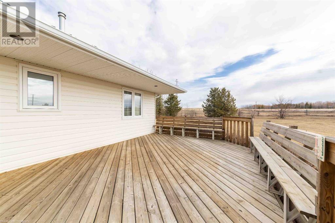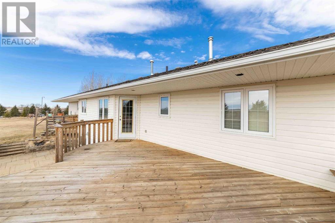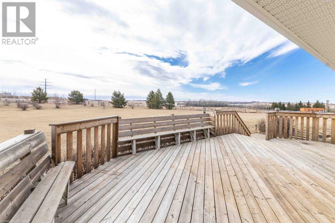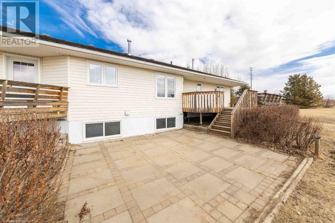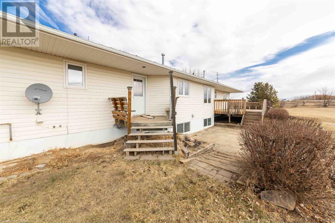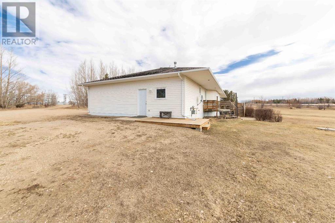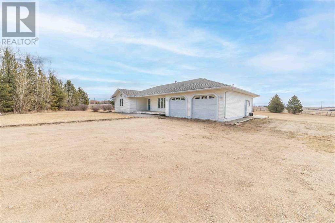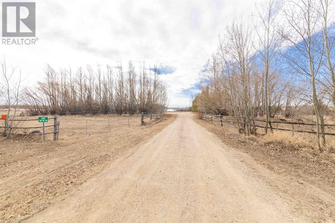6 Bedroom
4 Bathroom
1674 sqft
Bungalow
Fireplace
None
Forced Air
Acreage
Landscaped, Lawn
$574,900
Discover serene acreage living with this expansive rancher's bungalow located just minutes from Kitscoty, Alberta, nestled on a private 6.35-acre lot. This beautiful home features a private entry and a spacious, double attached heated tandem garage. Inside, a warm 3-way gas fireplace connects the living room and dining room, creating a cozy and inviting atmosphere. The kitchen is a chef's delight with solid oak cabinets and built-in appliances, a large island complemented by a convenient main floor laundry. The home boasts six bedrooms—three on the main floor, including the primary bedroom which features a large walk-in closet and a 3-piece ensuite, and three additional bedrooms in the basement, perfect for family, guests, or as flexible space for offices or hobby rooms. With a total of four bathrooms, including a 4-piece main bathroom, and main floor laundry, this home combines functionality with style. The partially completed basement offers plenty of storage space and the potential for further customization to suit your needs. Enjoy the peace and tranquility of rural life with the convenience of close proximity to city limits, offering the perfect blend of comfort, privacy, and accessibility in this fabulous rancher's bungalow. Ideal for those looking for a spacious family home or a splendid retreat near the amenities of the city. 3D Virtual Tour Available! (id:44104)
Property Details
|
MLS® Number
|
A2121712 |
|
Property Type
|
Single Family |
|
Features
|
Treed |
|
Parking Space Total
|
2 |
|
Plan
|
9521666 |
|
Structure
|
Deck |
Building
|
Bathroom Total
|
4 |
|
Bedrooms Above Ground
|
3 |
|
Bedrooms Below Ground
|
3 |
|
Bedrooms Total
|
6 |
|
Appliances
|
Refrigerator, Dishwasher, Stove, Oven |
|
Architectural Style
|
Bungalow |
|
Basement Development
|
Finished |
|
Basement Type
|
Full (finished) |
|
Constructed Date
|
2000 |
|
Construction Material
|
Wood Frame |
|
Construction Style Attachment
|
Detached |
|
Cooling Type
|
None |
|
Exterior Finish
|
Vinyl Siding |
|
Fireplace Present
|
Yes |
|
Fireplace Total
|
1 |
|
Flooring Type
|
Carpeted, Laminate, Linoleum, Vinyl Plank |
|
Foundation Type
|
Poured Concrete |
|
Half Bath Total
|
1 |
|
Heating Fuel
|
Natural Gas |
|
Heating Type
|
Forced Air |
|
Stories Total
|
1 |
|
Size Interior
|
1674 Sqft |
|
Total Finished Area
|
1674 Sqft |
|
Type
|
House |
Parking
|
Attached Garage
|
2 |
|
Garage
|
|
|
Gravel
|
|
|
Heated Garage
|
|
|
R V
|
|
Land
|
Acreage
|
Yes |
|
Fence Type
|
Partially Fenced |
|
Landscape Features
|
Landscaped, Lawn |
|
Size Irregular
|
6.35 |
|
Size Total
|
6.35 Ac|5 - 9.99 Acres |
|
Size Total Text
|
6.35 Ac|5 - 9.99 Acres |
|
Zoning Description
|
Acr |
Rooms
| Level |
Type |
Length |
Width |
Dimensions |
|
Basement |
Family Room |
|
|
29.00 Ft x 27.00 Ft |
|
Basement |
Storage |
|
|
.00 Ft x .00 Ft |
|
Basement |
Bedroom |
|
|
11.00 Ft x 9.00 Ft |
|
Basement |
Bedroom |
|
|
10.00 Ft x 9.00 Ft |
|
Basement |
4pc Bathroom |
|
|
.00 Ft x .00 Ft |
|
Basement |
Bedroom |
|
|
11.00 Ft x 18.00 Ft |
|
Basement |
Furnace |
|
|
Measurements not available |
|
Main Level |
Living Room |
|
|
14.00 Ft x 18.00 Ft |
|
Main Level |
Dining Room |
|
|
15.00 Ft x 9.00 Ft |
|
Main Level |
Kitchen |
|
|
14.00 Ft x 15.00 Ft |
|
Main Level |
2pc Bathroom |
|
|
.00 Ft x .00 Ft |
|
Main Level |
4pc Bathroom |
|
|
.00 Ft x .00 Ft |
|
Main Level |
Bedroom |
|
|
10.00 Ft x 9.00 Ft |
|
Main Level |
Bedroom |
|
|
11.00 Ft x 9.00 Ft |
|
Main Level |
Primary Bedroom |
|
|
14.00 Ft x 13.00 Ft |
|
Main Level |
3pc Bathroom |
|
|
.00 Ft x .00 Ft |
|
Main Level |
Other |
|
|
13.00 Ft x 9.00 Ft |
https://www.realtor.ca/real-estate/26775508/31009-township-road-510-kitscoty



