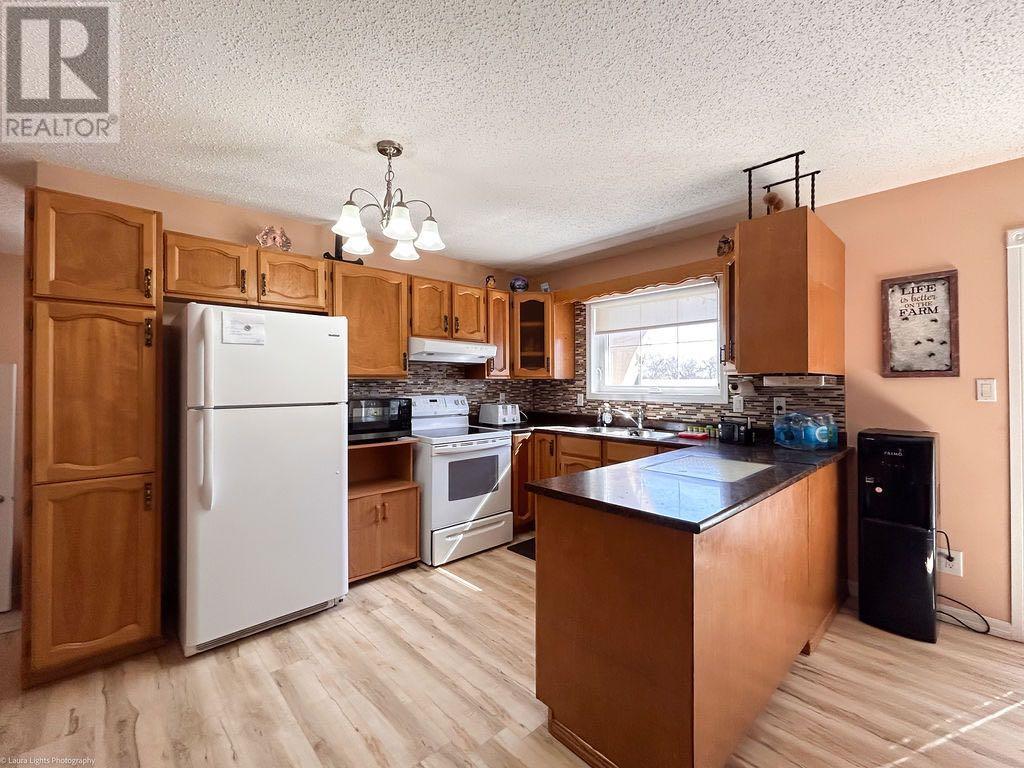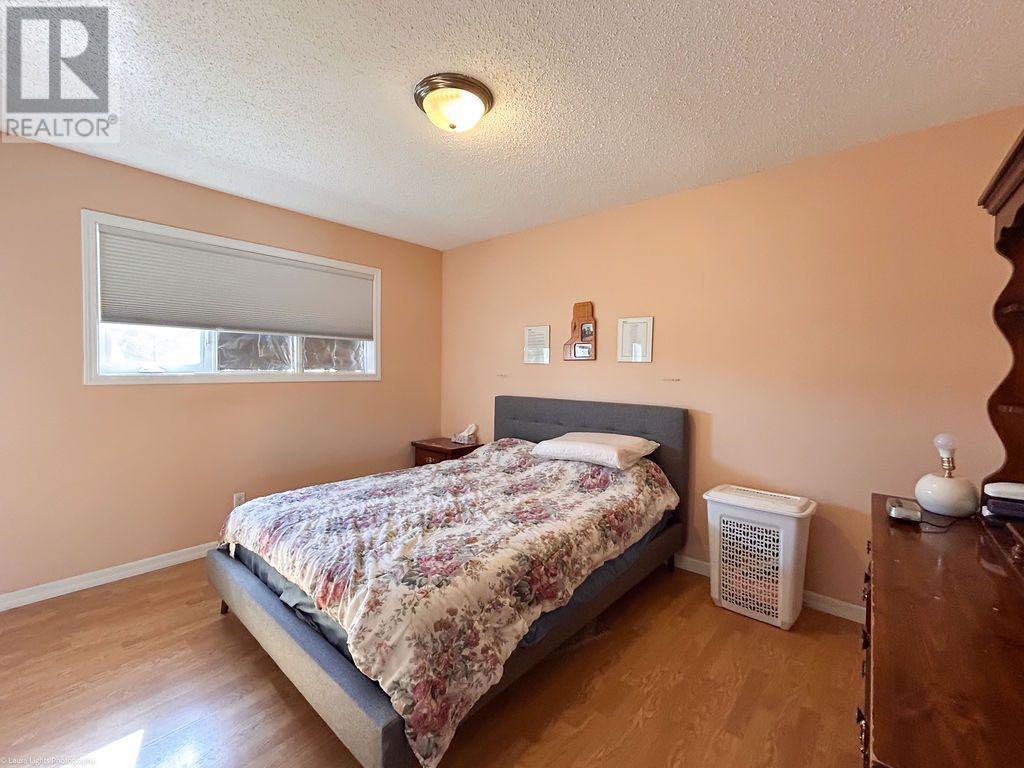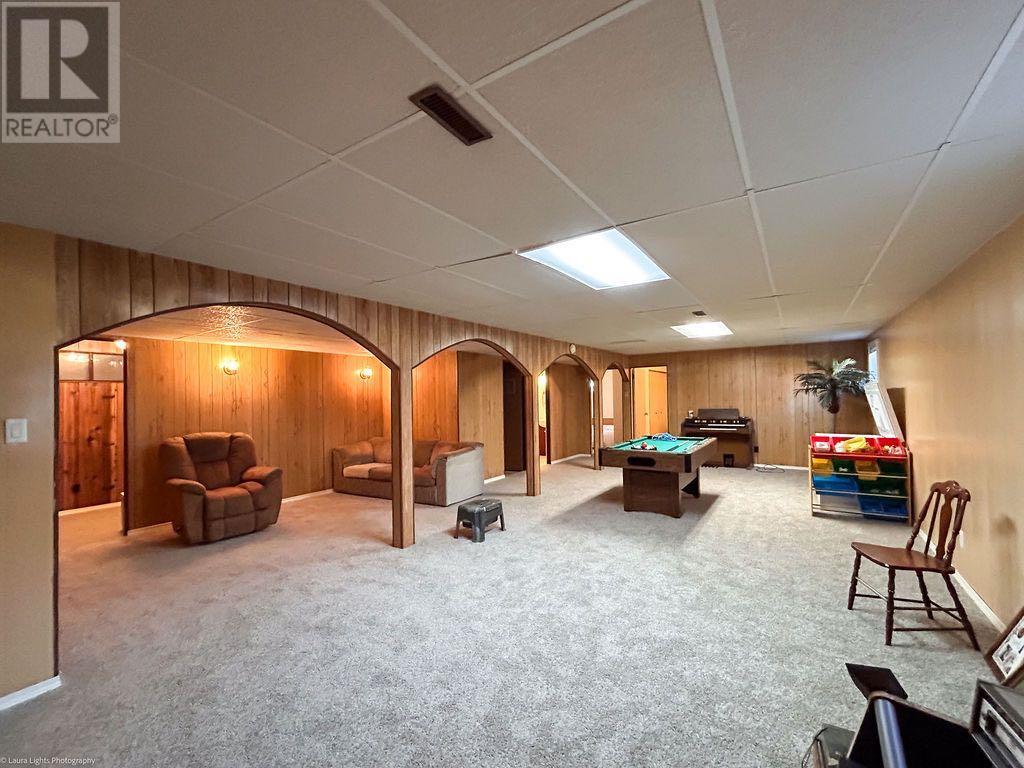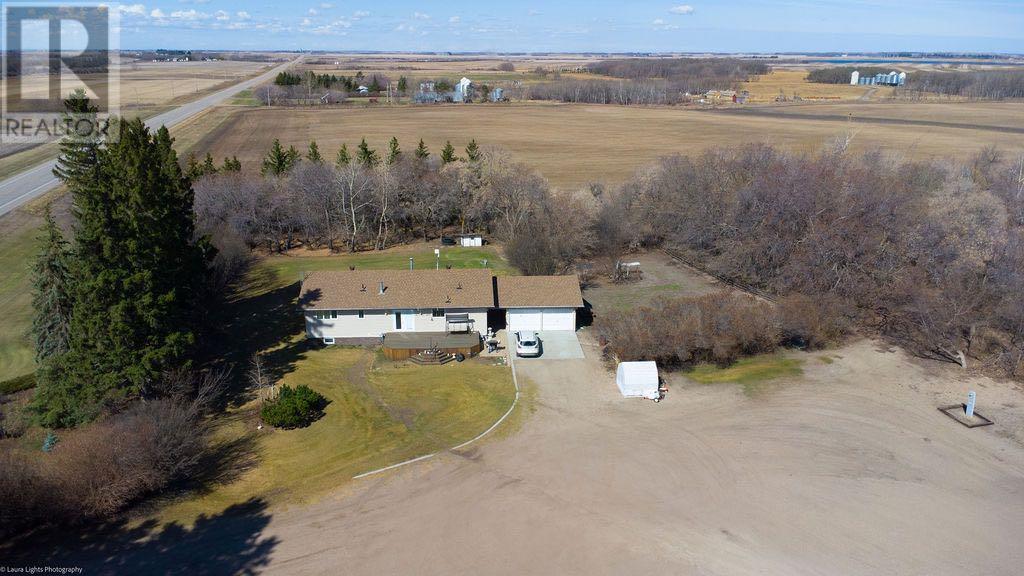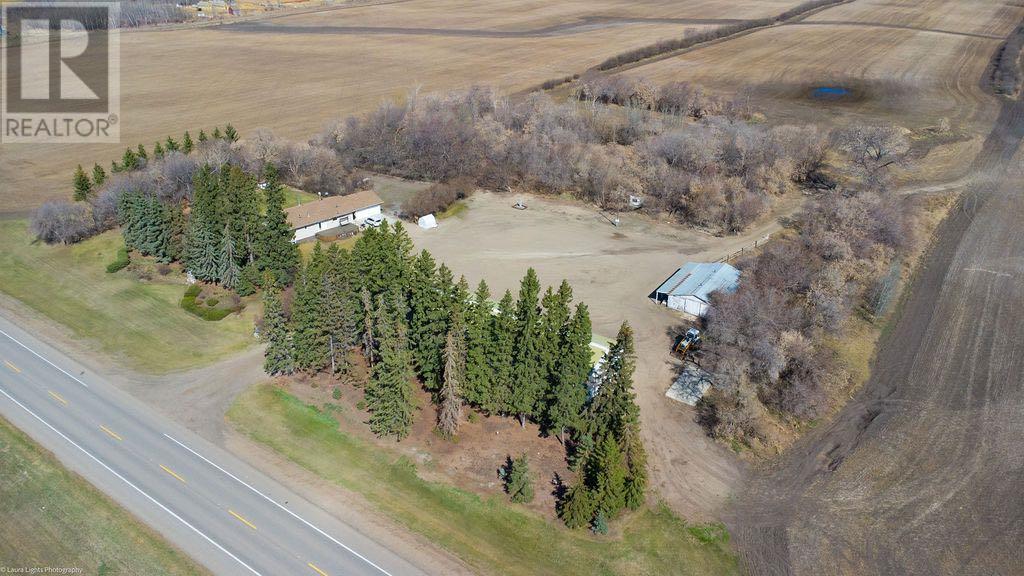5 Bedroom
4 Bathroom
1515 sqft
Bungalow
Fireplace
None
Forced Air
Acreage
Fruit Trees, Lawn
$389,500
Peaceful Prairie Living Meets Practical Comfort. Welcome to your dream acreage just minutes west of Neilburg, SK! This beautifully maintained 9.88-acre property offers the perfect balance of privacy, space, and convenience—with pavement right to your driveway and a well-kept 1,515 sq ft bungalow nestled among mature treeline. The exterior of the home showcases great curb appeal with updated vinyl siding, newer vinyl windows, and a large deck perfect for relaxing or entertaining. Surrounded by mature trees and beautifully landscaped front and back yards, the property offers privacy and space in a peaceful setting. Inside, the home features a spacious and functional layout with custom blinds and stylish vinyl plank flooring throughout the main level. The large kitchen and dining area includes a built-in hutch, ideal for hosting family meals and gatherings. A bright west-facing living room fills with natural light, while three generous bedrooms provide plenty of space, including a primary suite with its own 2-piece ensuite. You’ll also find a full 4-piece bathroom and a convenient 2-piece bath and laundry just off the side entry. Downstairs offers even more space to stretch out, with two additional large bedrooms, a 3-piece bathroom, a massive family room, and a bonus storage room. Key updates include a new furnace in 2022 and hot water heater in 2023—move in and enjoy peace of mind. Outside, you’ll love the breezeway that leads to the detached double garage, and a 40' x 100' quonset with a heated workshop. There’s also a shed, garden space, and a huge gravel lot ideal for equipment, RVs, or guest parking. Living here means enjoying the charm and amenities of Neilburg—just a short drive away. This vibrant community offers a K–12 school, health centre, grocery store, credit union, restaurants, salon, vet clinic, and a range of local businesses. Families will love the nearby library, museum, and active community centre, while the surrounding countryside is perfect for th ose seeking fresh air and wide-open space. This is more than a home—it’s a lifestyle. Book your showing today and see what peace rural living can really offer! Adjacent 307 acres of Farmland also available through the same vendor. (id:44104)
Property Details
|
MLS® Number
|
A2219745 |
|
Property Type
|
Single Family |
|
Features
|
Treed, Pvc Window, No Neighbours Behind |
|
Plan
|
102330469 |
|
Structure
|
Shed, Deck |
Building
|
Bathroom Total
|
4 |
|
Bedrooms Above Ground
|
3 |
|
Bedrooms Below Ground
|
2 |
|
Bedrooms Total
|
5 |
|
Appliances
|
Washer, Refrigerator, Stove, Dryer, Hood Fan, Window Coverings, Water Heater - Gas |
|
Architectural Style
|
Bungalow |
|
Basement Development
|
Finished |
|
Basement Type
|
Full (finished) |
|
Constructed Date
|
1980 |
|
Construction Style Attachment
|
Detached |
|
Cooling Type
|
None |
|
Exterior Finish
|
Vinyl Siding |
|
Fireplace Present
|
Yes |
|
Fireplace Total
|
1 |
|
Flooring Type
|
Carpeted, Laminate, Tile, Vinyl Plank |
|
Foundation Type
|
Wood |
|
Half Bath Total
|
2 |
|
Heating Fuel
|
Natural Gas |
|
Heating Type
|
Forced Air |
|
Stories Total
|
1 |
|
Size Interior
|
1515 Sqft |
|
Total Finished Area
|
1515 Sqft |
|
Type
|
House |
Parking
Land
|
Acreage
|
Yes |
|
Fence Type
|
Not Fenced |
|
Landscape Features
|
Fruit Trees, Lawn |
|
Size Irregular
|
9.88 |
|
Size Total
|
9.88 Ac|5 - 9.99 Acres |
|
Size Total Text
|
9.88 Ac|5 - 9.99 Acres |
|
Zoning Description
|
Acr |
Rooms
| Level |
Type |
Length |
Width |
Dimensions |
|
Basement |
Family Room |
|
|
34.08 Ft x 22.50 Ft |
|
Basement |
Storage |
|
|
15.83 Ft x 8.00 Ft |
|
Basement |
Office |
|
|
9.50 Ft x 6.00 Ft |
|
Basement |
Bedroom |
|
|
13.00 Ft x 10.58 Ft |
|
Basement |
Bedroom |
|
|
13.17 Ft x 10.58 Ft |
|
Basement |
3pc Bathroom |
|
|
11.50 Ft x 7.33 Ft |
|
Main Level |
Kitchen |
|
|
15.33 Ft x 9.17 Ft |
|
Main Level |
Dining Room |
|
|
15.33 Ft x 10.33 Ft |
|
Main Level |
Living Room |
|
|
20.00 Ft x 13.17 Ft |
|
Main Level |
4pc Bathroom |
|
|
7.25 Ft x 7.25 Ft |
|
Main Level |
Bedroom |
|
|
10.58 Ft x 9.92 Ft |
|
Main Level |
Bedroom |
|
|
12.25 Ft x 9.75 Ft |
|
Main Level |
Primary Bedroom |
|
|
12.83 Ft x 10.75 Ft |
|
Main Level |
2pc Bathroom |
|
|
7.17 Ft x 5.00 Ft |
|
Main Level |
Foyer |
|
|
9.42 Ft x 5.50 Ft |
|
Main Level |
2pc Bathroom |
|
|
5.50 Ft x 7.92 Ft |
https://www.realtor.ca/real-estate/28291663/31001-hwy-40-neilburg









