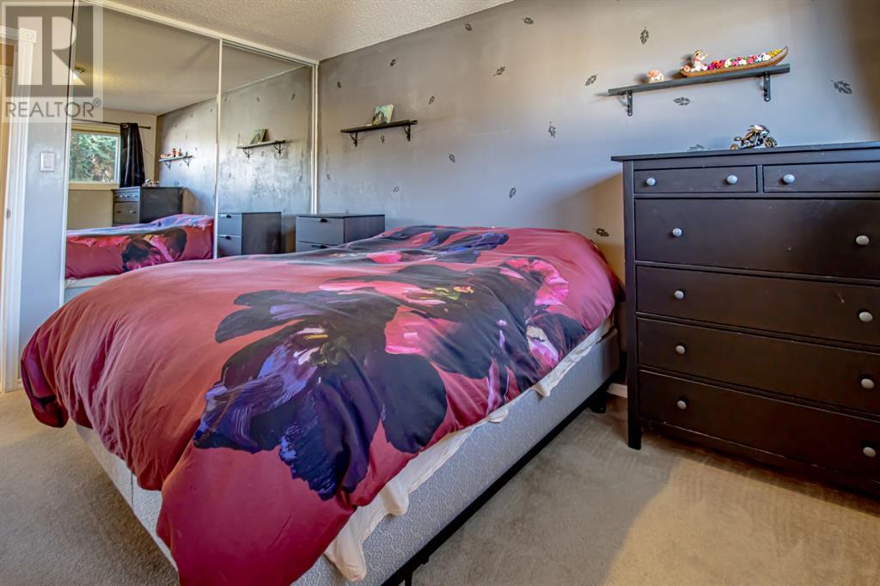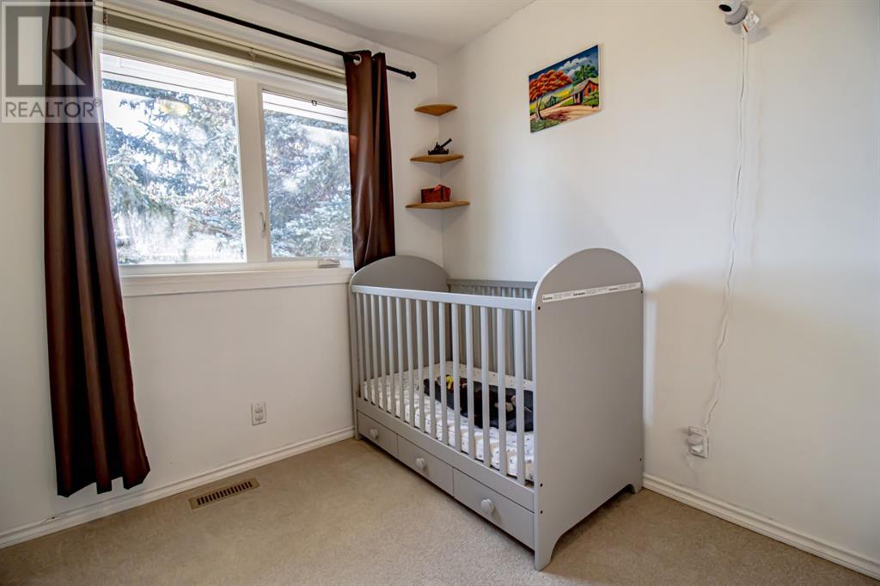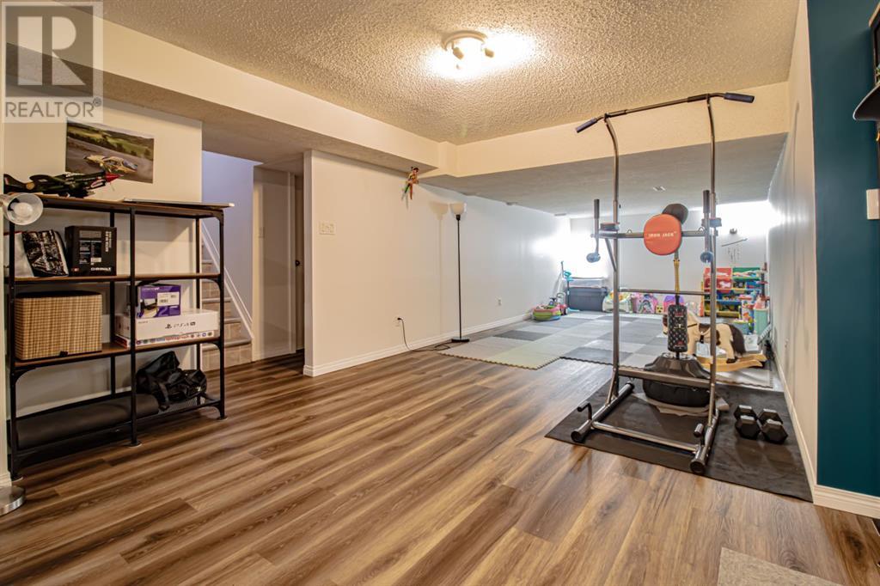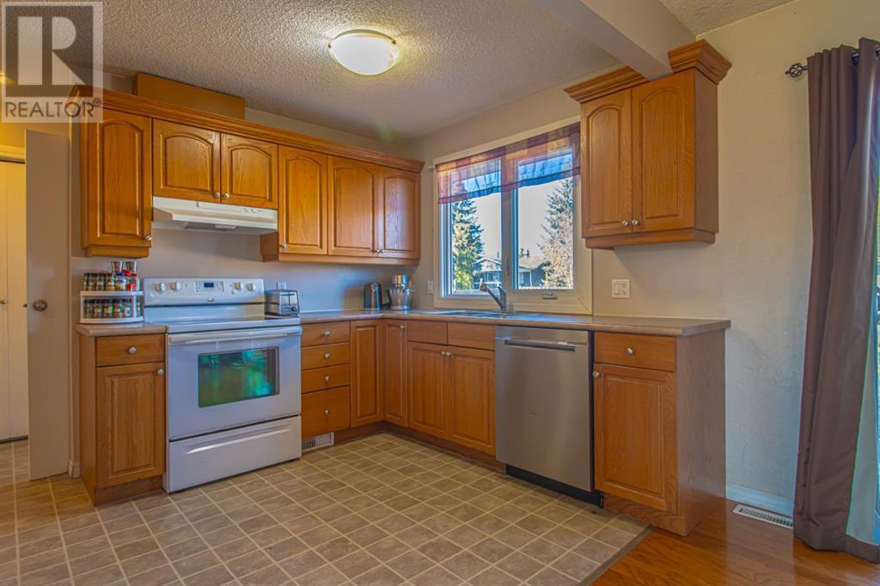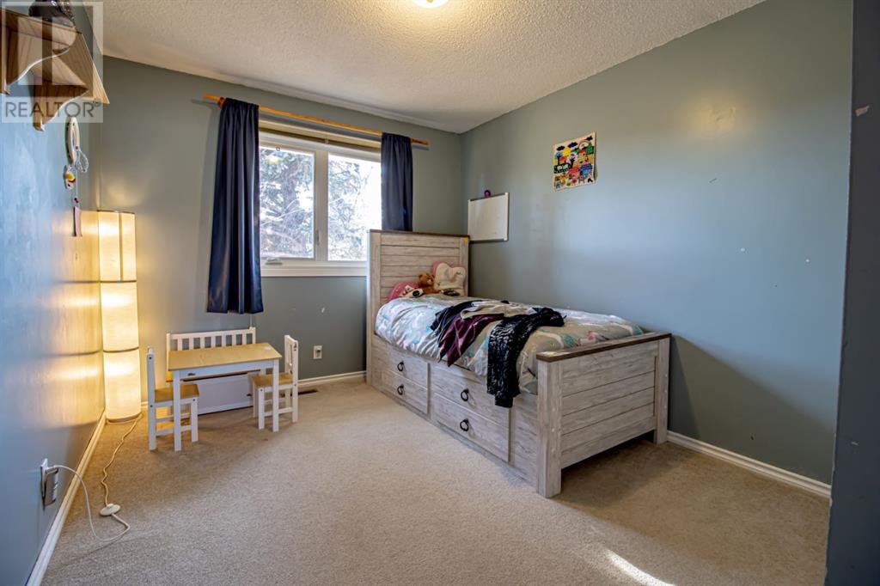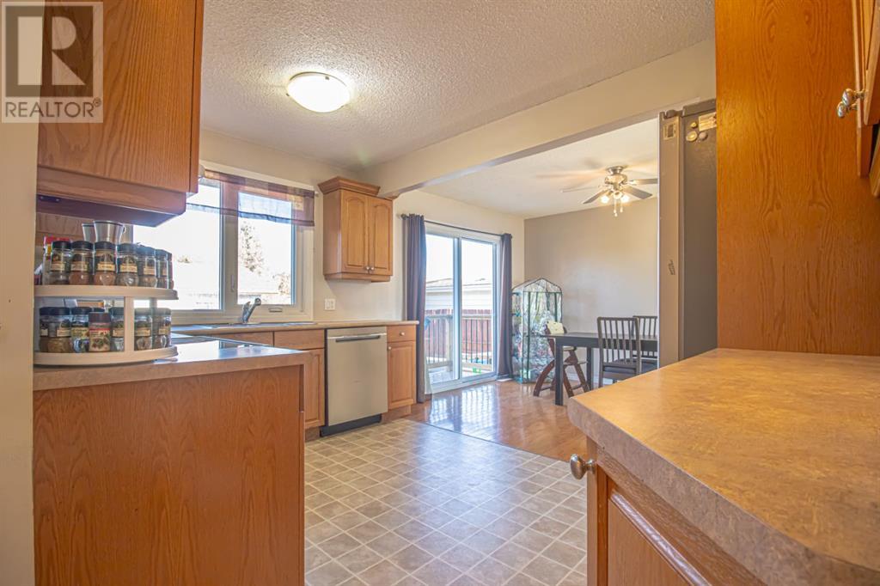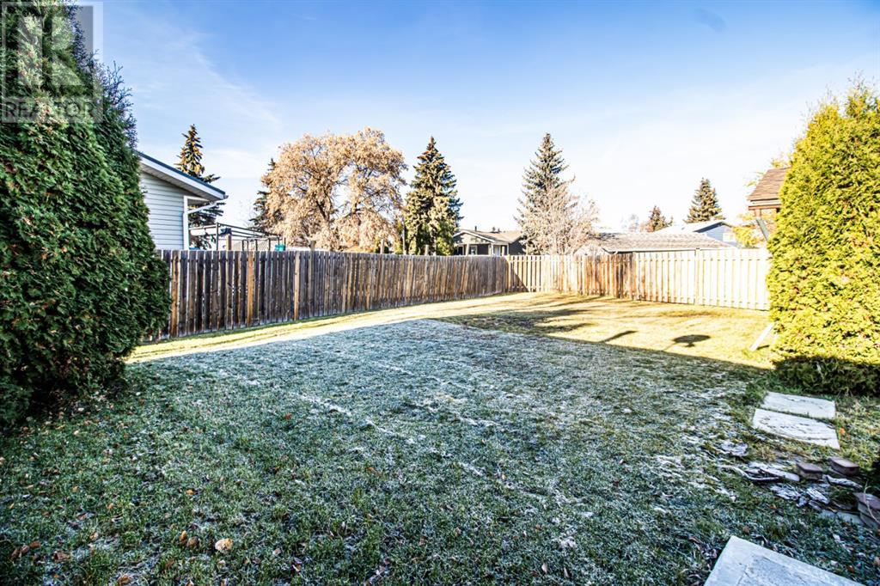4 Bedroom
3 Bathroom
1198.95 sqft
Bungalow
None
Forced Air
Garden Area
$309,900
Nestled in a mature cul-de-sac on the West end of Wainwright, and conveniently located near Base Road, this charming 4-bedroom, 1,198.95 sq.ft. bungalow offers the perfect blend of comfort and functionality for family living. The property features both a single attached garage and a separate detached garage, providing ample storage space for vehicles, toys, and more. The main floor boasts a spacious sunken living room, highlighted by a large bay window that invites natural light. The open-concept kitchen with formal dining space with hardwood flooring provides direct access to the deck, patio, and a private, fenced backyard adorned with mature trees—ideal for outdoor relaxation and entertaining. The primary bedroom includes a convenient 2-piece ensuite, while two additional well-sized bedrooms share a 4-piece bathroom. The lower level of the home features a generously sized family room, a guest bedroom, laundry area, and additional storage space. Recent upgrades to the home includes main floor bathroom renovated with all new fixtures and new flooring in basement. This well-maintained property offers an excellent opportunity for a growing family to settle into a desirable and quiet neighborhood. Be sure to schedule a viewing and get ready to call this home! (id:44104)
Property Details
|
MLS® Number
|
A2177708 |
|
Property Type
|
Single Family |
|
Community Name
|
Wainwright |
|
Amenities Near By
|
Golf Course, Park, Playground, Recreation Nearby, Schools, Shopping |
|
Community Features
|
Golf Course Development |
|
Features
|
Back Lane |
|
Parking Space Total
|
4 |
|
Plan
|
788tr |
|
Structure
|
Deck |
Building
|
Bathroom Total
|
3 |
|
Bedrooms Above Ground
|
3 |
|
Bedrooms Below Ground
|
1 |
|
Bedrooms Total
|
4 |
|
Appliances
|
Washer, Dishwasher, Stove, Dryer |
|
Architectural Style
|
Bungalow |
|
Basement Development
|
Finished |
|
Basement Type
|
Full (finished) |
|
Constructed Date
|
1974 |
|
Construction Material
|
Wood Frame |
|
Construction Style Attachment
|
Detached |
|
Cooling Type
|
None |
|
Exterior Finish
|
Brick |
|
Flooring Type
|
Carpeted, Laminate, Linoleum |
|
Foundation Type
|
Poured Concrete |
|
Half Bath Total
|
1 |
|
Heating Type
|
Forced Air |
|
Stories Total
|
1 |
|
Size Interior
|
1198.95 Sqft |
|
Total Finished Area
|
1198.95 Sqft |
|
Type
|
House |
Parking
|
Other
|
|
|
Parking Pad
|
|
|
Attached Garage
|
1 |
|
Detached Garage
|
1 |
Land
|
Acreage
|
No |
|
Fence Type
|
Fence |
|
Land Amenities
|
Golf Course, Park, Playground, Recreation Nearby, Schools, Shopping |
|
Landscape Features
|
Garden Area |
|
Size Depth
|
38.59 M |
|
Size Frontage
|
15.83 M |
|
Size Irregular
|
10150.00 |
|
Size Total
|
10150 Sqft|7,251 - 10,889 Sqft |
|
Size Total Text
|
10150 Sqft|7,251 - 10,889 Sqft |
|
Zoning Description
|
R1 |
Rooms
| Level |
Type |
Length |
Width |
Dimensions |
|
Basement |
Family Room |
|
|
15.00 Ft x 17.92 Ft |
|
Basement |
Recreational, Games Room |
|
|
11.25 Ft x 22.00 Ft |
|
Basement |
Bedroom |
|
|
12.17 Ft x 11.67 Ft |
|
Basement |
4pc Bathroom |
|
|
9.08 Ft x 5.42 Ft |
|
Basement |
Furnace |
|
|
14.08 Ft x 18.75 Ft |
|
Main Level |
Living Room |
|
|
12.08 Ft x 17.92 Ft |
|
Main Level |
Kitchen |
|
|
13.00 Ft x 8.33 Ft |
|
Main Level |
Dining Room |
|
|
13.25 Ft x 10.33 Ft |
|
Main Level |
Primary Bedroom |
|
|
13.00 Ft x 10.08 Ft |
|
Main Level |
2pc Bathroom |
|
|
4.00 Ft x 4.92 Ft |
|
Main Level |
Bedroom |
|
|
12.42 Ft x 9.67 Ft |
|
Main Level |
Bedroom |
|
|
12.42 Ft x 9.33 Ft |
|
Main Level |
4pc Bathroom |
|
|
8.42 Ft x 6.58 Ft |
https://www.realtor.ca/real-estate/27622828/305-4-avenuecrescent-wainwright-wainwright









