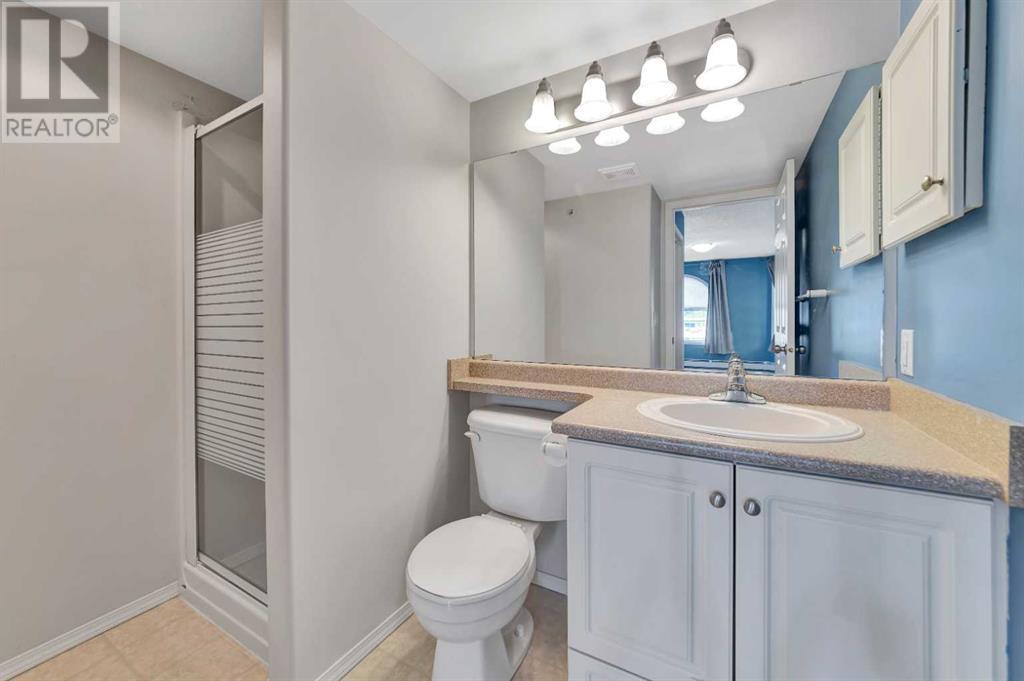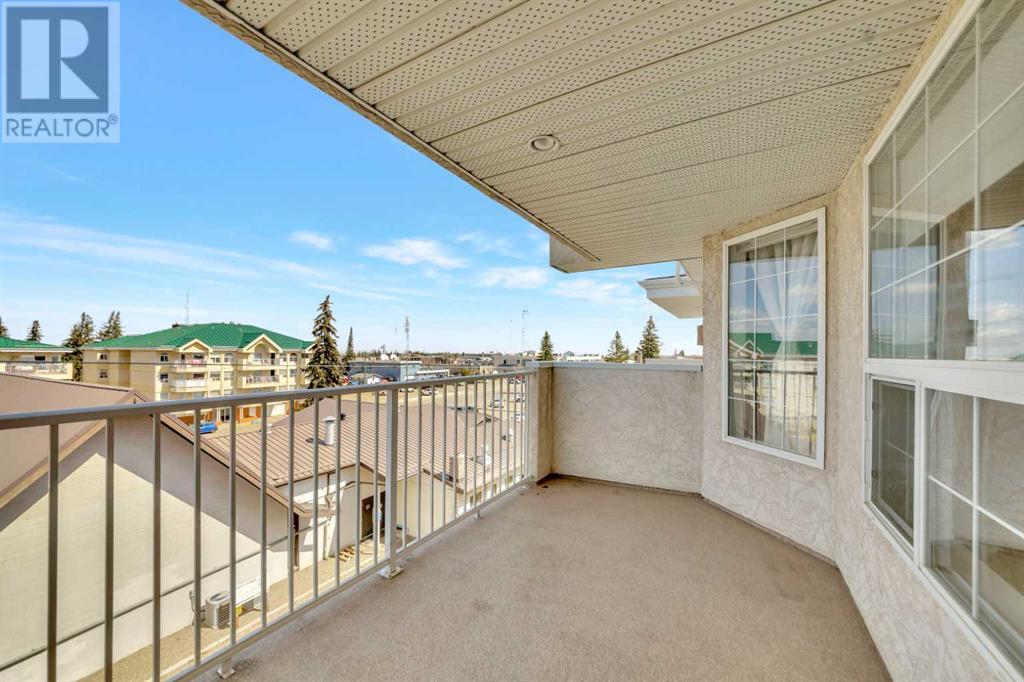302, 5120 48 Street Lloydminster, Alberta T9V 0J1
$209,900Maintenance, Common Area Maintenance, Heat, Insurance, Ground Maintenance, Reserve Fund Contributions, Sewer, Waste Removal, Water
$629 Monthly
Maintenance, Common Area Maintenance, Heat, Insurance, Ground Maintenance, Reserve Fund Contributions, Sewer, Waste Removal, Water
$629 MonthlyWelcome to this well-maintained, air-conditioned 2-bedroom condo at 302 5120 48 Street in Lloydminster, AB. This bright, north-facing unit offers a functional layout with a spacious primary bedroom featuring a walk-in closet and a 3-piece ensuite. The open-concept living area leads to a private deck, perfect for morning coffee or evening relaxation. Enjoy the convenience of in-suite laundry with plenty of room for storage, plus all appliances included. The building is secure and offers underground parking, ample visitor parking, and access to games and meeting rooms. Ideally located close to shopping, dining, and other key amenities—this condo is an excellent option for low-maintenance living in a great location. 3D Virtual Tour Available! (id:44104)
Property Details
| MLS® Number | A2217826 |
| Property Type | Single Family |
| Community Name | Central Business District |
| Amenities Near By | Shopping |
| Community Features | Pets Allowed With Restrictions |
| Features | Parking |
| Parking Space Total | 1 |
| Plan | 0620653 |
| Structure | Deck |
Building
| Bathroom Total | 2 |
| Bedrooms Above Ground | 2 |
| Bedrooms Total | 2 |
| Amenities | Recreation Centre |
| Appliances | Washer, Refrigerator, Dishwasher, Stove, Dryer, Garburator, Hood Fan, Window Coverings, Garage Door Opener |
| Architectural Style | Multi-level |
| Constructed Date | 2006 |
| Construction Material | Wood Frame |
| Construction Style Attachment | Attached |
| Cooling Type | Central Air Conditioning |
| Exterior Finish | Brick, Stucco |
| Flooring Type | Carpeted, Linoleum |
| Heating Type | Baseboard Heaters, Hot Water |
| Stories Total | 3 |
| Size Interior | 1031 Sqft |
| Total Finished Area | 1031 Sqft |
| Type | Apartment |
Parking
| Concrete | |
| Garage | |
| Heated Garage | |
| Underground |
Land
| Acreage | No |
| Land Amenities | Shopping |
| Size Total Text | Unknown |
| Zoning Description | C1 |
Rooms
| Level | Type | Length | Width | Dimensions |
|---|---|---|---|---|
| Main Level | Kitchen | 10.00 Ft x 10.00 Ft | ||
| Main Level | Laundry Room | .00 Ft x .00 Ft | ||
| Main Level | Dining Room | 13.00 Ft x 9.00 Ft | ||
| Main Level | Living Room | 11.00 Ft x 19.00 Ft | ||
| Main Level | 4pc Bathroom | .00 Ft x .00 Ft | ||
| Main Level | Bedroom | 8.00 Ft x 13.00 Ft | ||
| Main Level | Primary Bedroom | 10.00 Ft x 19.00 Ft | ||
| Main Level | 3pc Bathroom | .00 Ft x .00 Ft |
Interested?
Contact us for more information



























