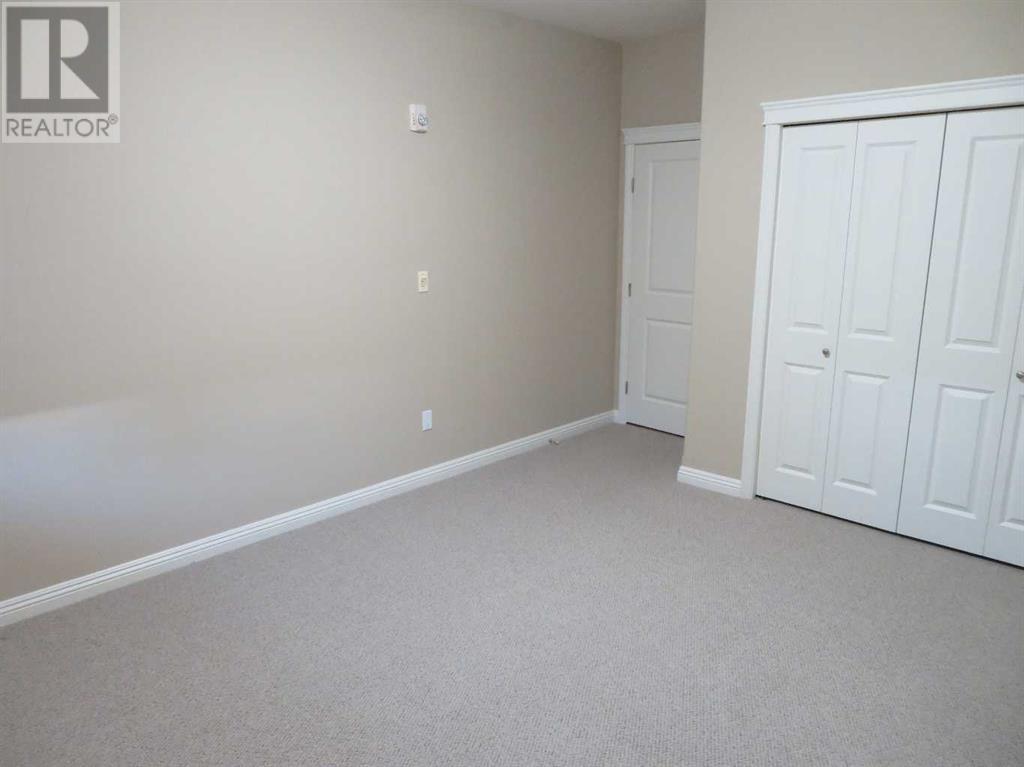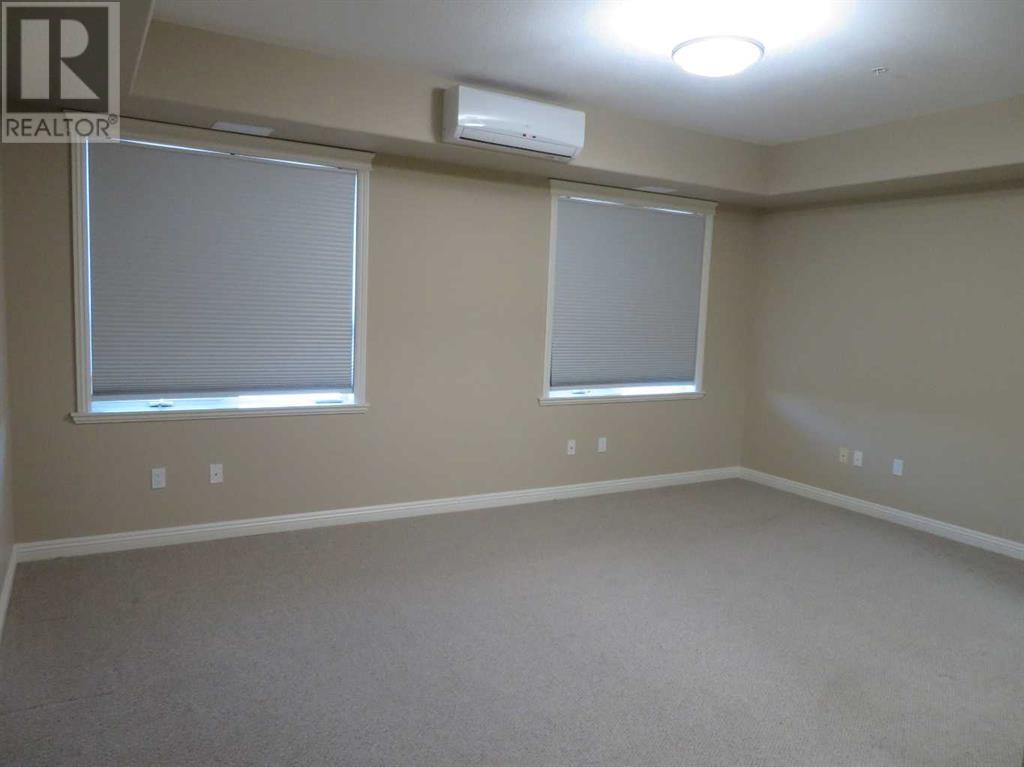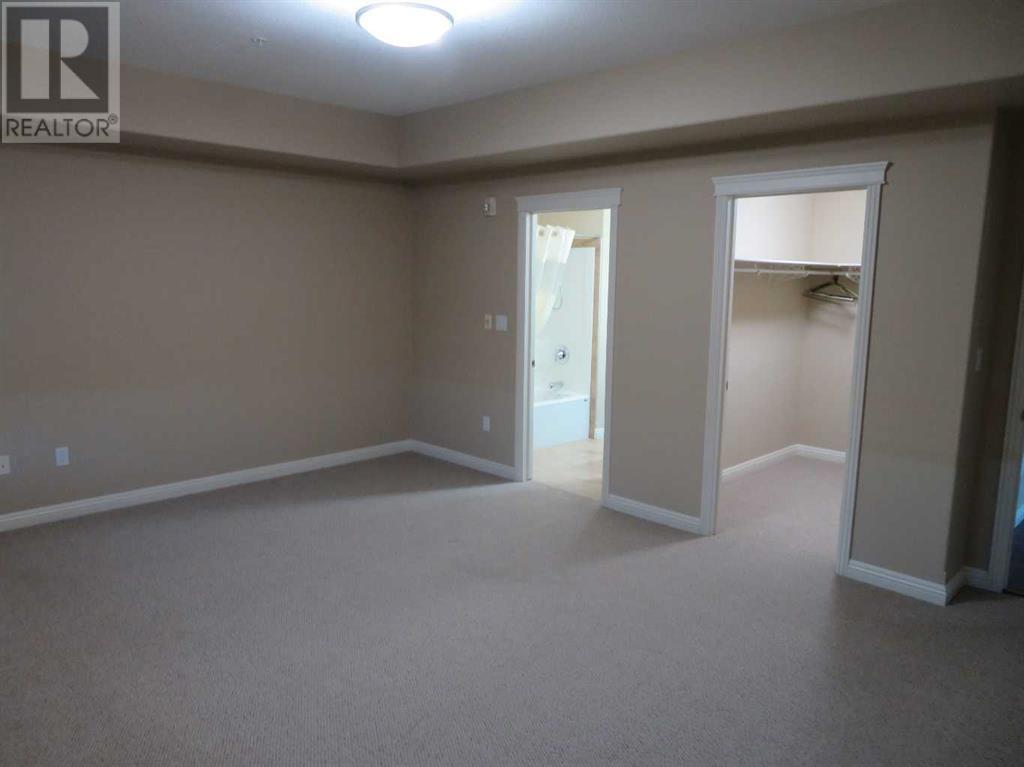301, 4102 69 Avenue Lloydminster, Alberta T9V 2H9
$239,900Maintenance, Caretaker, Common Area Maintenance, Heat, Insurance, Interior Maintenance, Ground Maintenance, Reserve Fund Contributions, Sewer, Waste Removal
$864.07 Monthly
Maintenance, Caretaker, Common Area Maintenance, Heat, Insurance, Interior Maintenance, Ground Maintenance, Reserve Fund Contributions, Sewer, Waste Removal
$864.07 MonthlyThis lovely condominium is located on the west side of Lloydminster. Third Floor, corner unit with an incredible view of Lloydminster (facing SW) The condo is located at Cornerstone Condominiums and boasts 1660 sf of living space!! Close to a wide variety of amenities. The open plan is perfect for natural light during the day. The spacious primary bedroom has a 4 piece ensuite and large walk in closet. The 2nd bedroom is spacious as well and is accessible to the main 3 piece bath. Laundry and storage are located near the entrance - easily accessible. #301 also has hardwood, tile. The bedrooms have carpet. Not only is it and open concept but the den could also be set up as a dining room or office. The Unit is tenant occupied and Tenants Rights apply. One underground parking stall and one outside parking stall - both are titled spaces. The underground parking also has a cage storage unit. If you are ready to retire? Ready to buy an investment property with an amazing view...this condo is what you have been looking for! (please note this is building is NO PETS - no visting pets at all-Condominium Bylaws) (id:44104)
Property Details
| MLS® Number | A2204922 |
| Property Type | Single Family |
| Community Name | Parkview Estates |
| Amenities Near By | Shopping |
| Community Features | Pets Not Allowed |
| Features | See Remarks, Elevator, Closet Organizers, Guest Suite, Parking, Visitable |
| Parking Space Total | 2 |
| Plan | 102 2733 |
| Structure | Deck, See Remarks |
Building
| Bathroom Total | 2 |
| Bedrooms Above Ground | 2 |
| Bedrooms Total | 2 |
| Amenities | Car Wash, Exercise Centre, Guest Suite, Laundry Facility, Party Room |
| Amperage | 100 Amp Service |
| Appliances | Washer, Refrigerator, Dishwasher, Stove, Dryer, Microwave Range Hood Combo |
| Architectural Style | Bungalow |
| Constructed Date | 2010 |
| Construction Material | Wood Frame |
| Construction Style Attachment | Attached |
| Cooling Type | See Remarks |
| Exterior Finish | Vinyl Siding |
| Fire Protection | Alarm System, Smoke Detectors |
| Flooring Type | Carpeted, Hardwood, Tile |
| Foundation Type | Poured Concrete |
| Heating Fuel | Natural Gas |
| Heating Type | In Floor Heating |
| Stories Total | 1 |
| Size Interior | 1660 Sqft |
| Total Finished Area | 1660 Sqft |
| Type | Apartment |
| Utility Power | 100 Amp Service |
| Utility Water | Municipal Water |
Parking
| Garage | |
| Heated Garage | |
| See Remarks | |
| Underground |
Land
| Acreage | No |
| Land Amenities | Shopping |
| Landscape Features | Fruit Trees, Landscaped |
| Sewer | Municipal Sewage System |
| Size Frontage | 152.7 M |
| Size Irregular | 152.70 |
| Size Total | 152.7 M2|0-4,050 Sqft |
| Size Total Text | 152.7 M2|0-4,050 Sqft |
| Zoning Description | R4 |
Rooms
| Level | Type | Length | Width | Dimensions |
|---|---|---|---|---|
| Main Level | Living Room | 22.00 Ft x 25.00 Ft | ||
| Main Level | Den | 8.50 Ft x 8.50 Ft | ||
| Main Level | Primary Bedroom | 13.50 Ft x 17.50 Ft | ||
| Main Level | 4pc Bathroom | Measurements not available | ||
| Main Level | Storage | 4.50 Ft x 7.00 Ft | ||
| Main Level | Laundry Room | Measurements not available | ||
| Main Level | Kitchen | 12.00 Ft x 13.50 Ft | ||
| Main Level | 3pc Bathroom | Measurements not available | ||
| Main Level | Bedroom | 11.50 Ft x 15.00 Ft |
Utilities
| Electricity | Available |
| Natural Gas | Connected |
| Sewer | Connected |
| Water | Connected |
https://www.realtor.ca/real-estate/28069664/301-4102-69-avenue-lloydminster-parkview-estates
Interested?
Contact us for more information




































