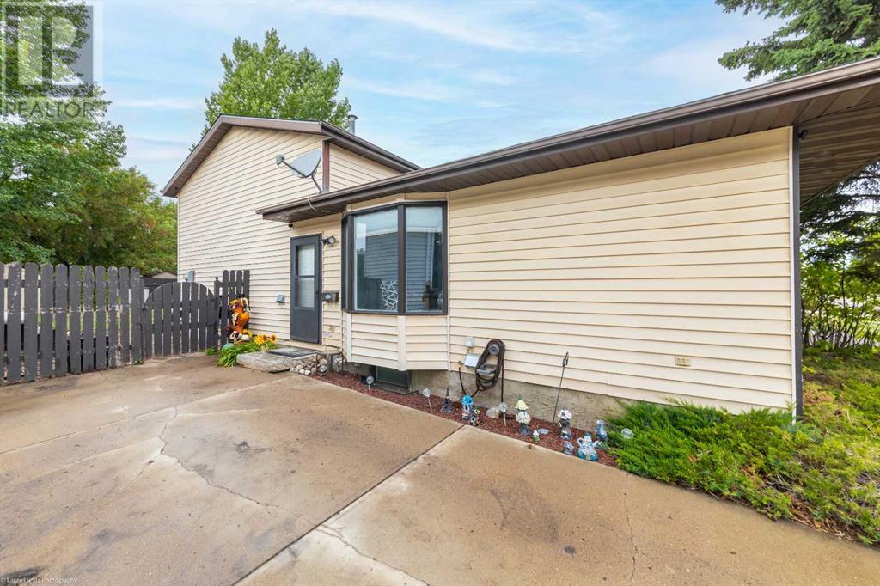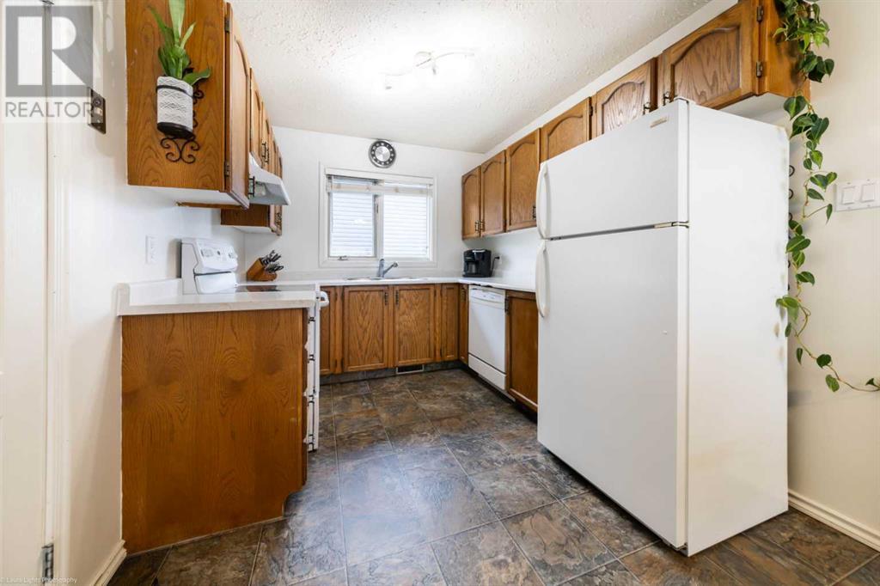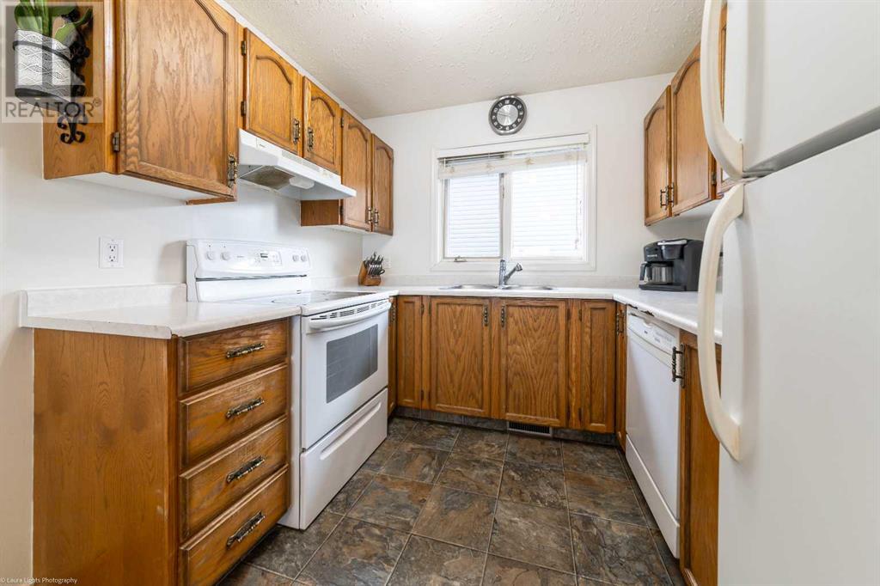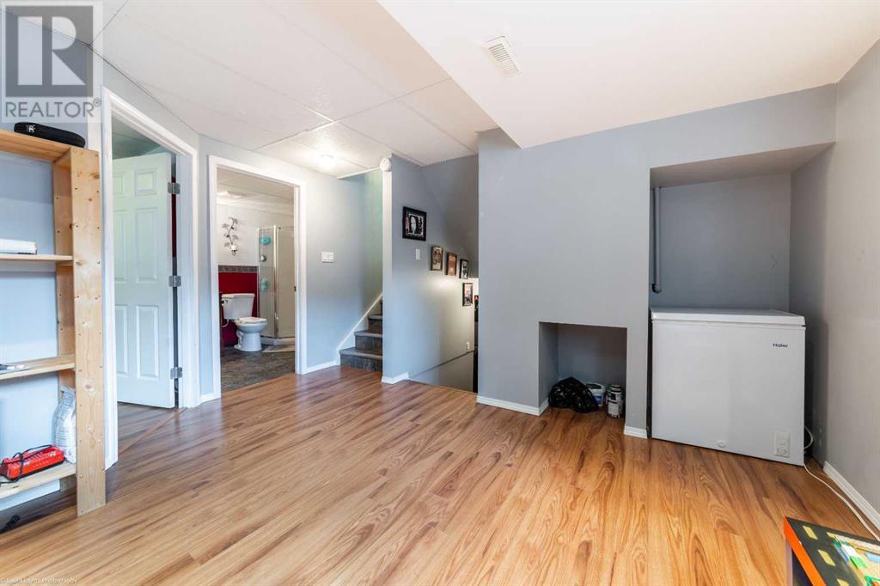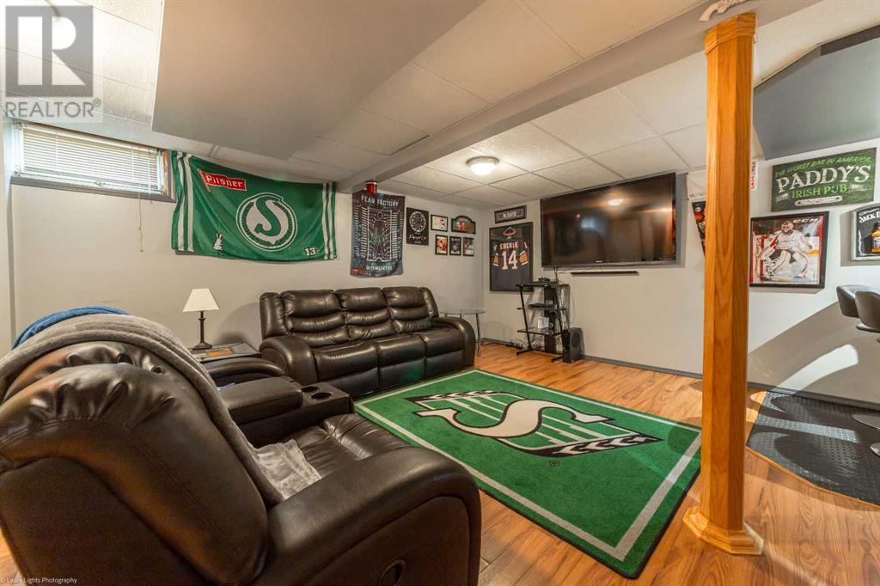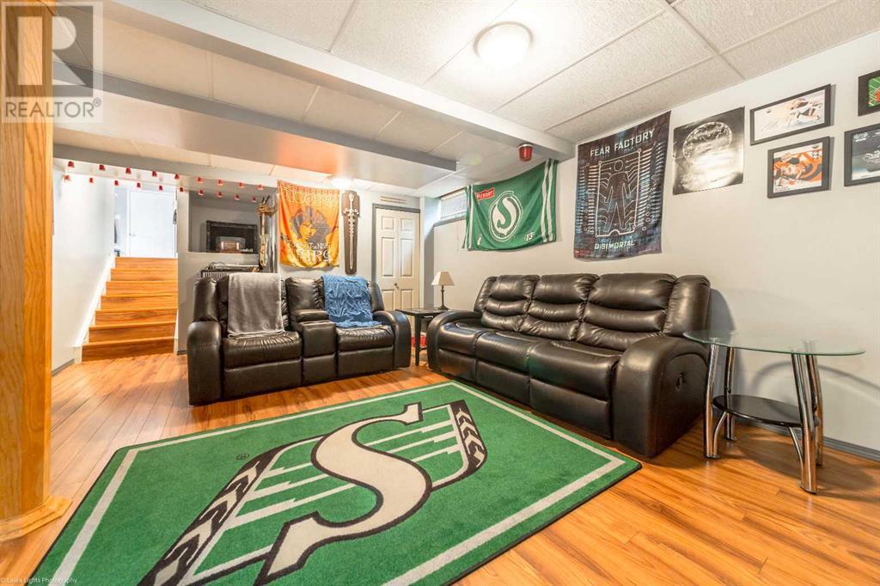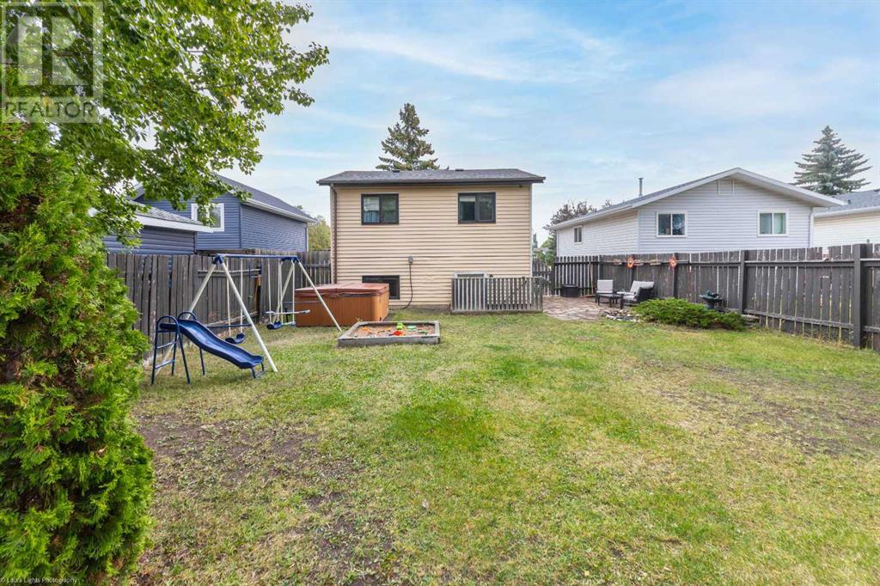3 Bedroom
2 Bathroom
1419 sqft
4 Level
None
Forced Air
$244,900
Welcome to 3004 46 Avenue, a beautiful 4 level split home nestled on a quiet street in Lloydminster, Saskatchewan. This inviting property boasts 3 spacious bedrooms, and 2 bathrooms, making it the perfect choice for families or those looking for extra space. The primary bedroom features a generously sized walk-in closet, offering ample storage. The lower - level rec room is perfect for entertaining, complete with a dry bar. Outside, you'll find a lovely fenced in yard with matures trees, and a hot tub to un-wind in after a long day. This property also features a large concrete pad for parking, and a fully fenced yard! Conveniently located within walking distance to Winston Churchill School, and Jaycee Hill, Making it perfect for families. Don't miss out on this fantastic family home. Schedule a private showing today! (id:44104)
Property Details
|
MLS® Number
|
A2165174 |
|
Property Type
|
Single Family |
|
Community Name
|
Aurora |
|
Amenities Near By
|
Park, Playground, Schools |
|
Parking Space Total
|
3 |
|
Plan
|
85b 05629 |
|
Structure
|
None |
Building
|
Bathroom Total
|
2 |
|
Bedrooms Above Ground
|
3 |
|
Bedrooms Total
|
3 |
|
Appliances
|
Refrigerator, Dishwasher, Stove, Oven, Window Coverings, Washer & Dryer |
|
Architectural Style
|
4 Level |
|
Basement Development
|
Finished |
|
Basement Type
|
Full (finished) |
|
Constructed Date
|
1986 |
|
Construction Material
|
Wood Frame |
|
Construction Style Attachment
|
Detached |
|
Cooling Type
|
None |
|
Flooring Type
|
Carpeted, Laminate, Linoleum |
|
Foundation Type
|
Wood |
|
Heating Type
|
Forced Air |
|
Size Interior
|
1419 Sqft |
|
Total Finished Area
|
1419 Sqft |
|
Type
|
House |
Parking
Land
|
Acreage
|
No |
|
Fence Type
|
Fence |
|
Land Amenities
|
Park, Playground, Schools |
|
Size Frontage
|
419.11 M |
|
Size Irregular
|
4511.00 |
|
Size Total
|
4511 Sqft|4,051 - 7,250 Sqft |
|
Size Total Text
|
4511 Sqft|4,051 - 7,250 Sqft |
|
Zoning Description
|
R1 |
Rooms
| Level |
Type |
Length |
Width |
Dimensions |
|
Second Level |
4pc Bathroom |
|
|
Measurements not available |
|
Second Level |
Bedroom |
|
|
9.75 Ft x 11.92 Ft |
|
Second Level |
Primary Bedroom |
|
|
10.83 Ft x 11.92 Ft |
|
Second Level |
Other |
|
|
6.42 Ft x 8.67 Ft |
|
Third Level |
Family Room |
|
|
13.33 Ft x 16.58 Ft |
|
Third Level |
3pc Bathroom |
|
|
7.25 Ft x 8.92 Ft |
|
Third Level |
Bedroom |
|
|
9.58 Ft x 11.42 Ft |
|
Basement |
Recreational, Games Room |
|
|
13.92 Ft x 19.83 Ft |
|
Basement |
Other |
|
|
6.08 Ft x 6.00 Ft |
|
Basement |
Laundry Room |
|
|
6.17 Ft x 12.00 Ft |
|
Main Level |
Dining Room |
|
|
12.58 Ft x 10.58 Ft |
|
Main Level |
Kitchen |
|
|
10.00 Ft x 8.50 Ft |
|
Main Level |
Living Room |
|
|
21.00 Ft x 12.92 Ft |
https://www.realtor.ca/real-estate/27410913/3004-46-avenue-lloydminster-aurora






