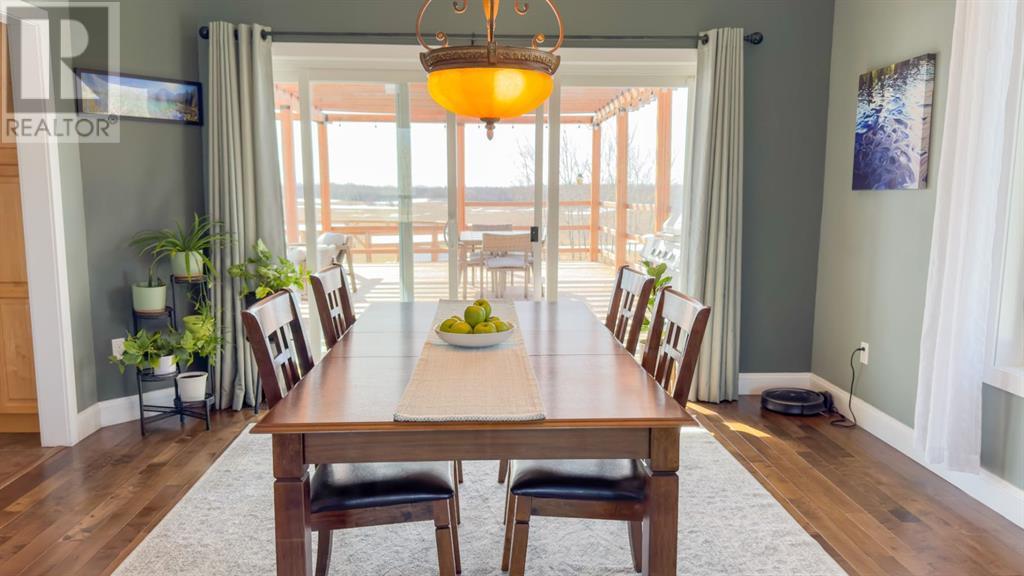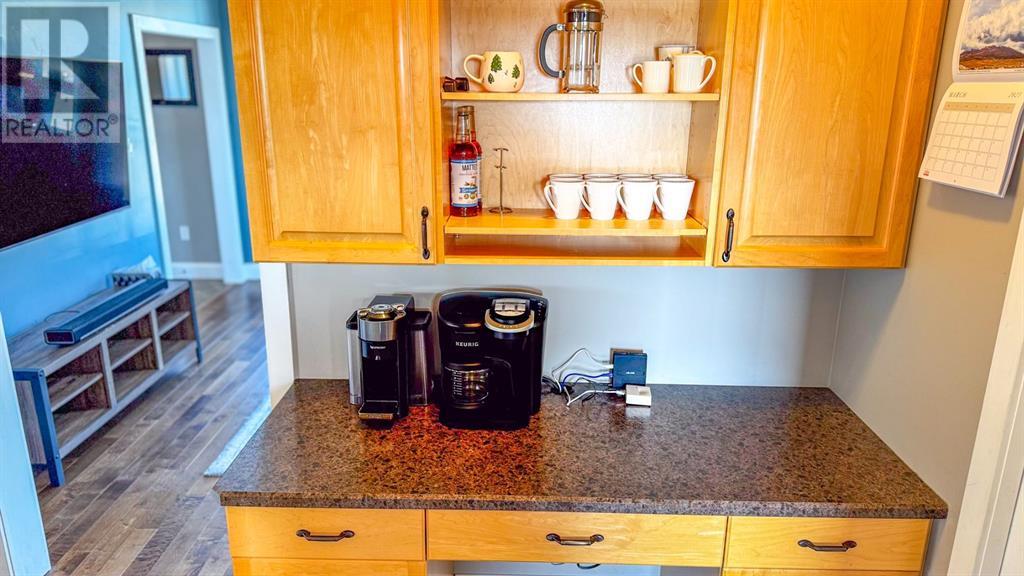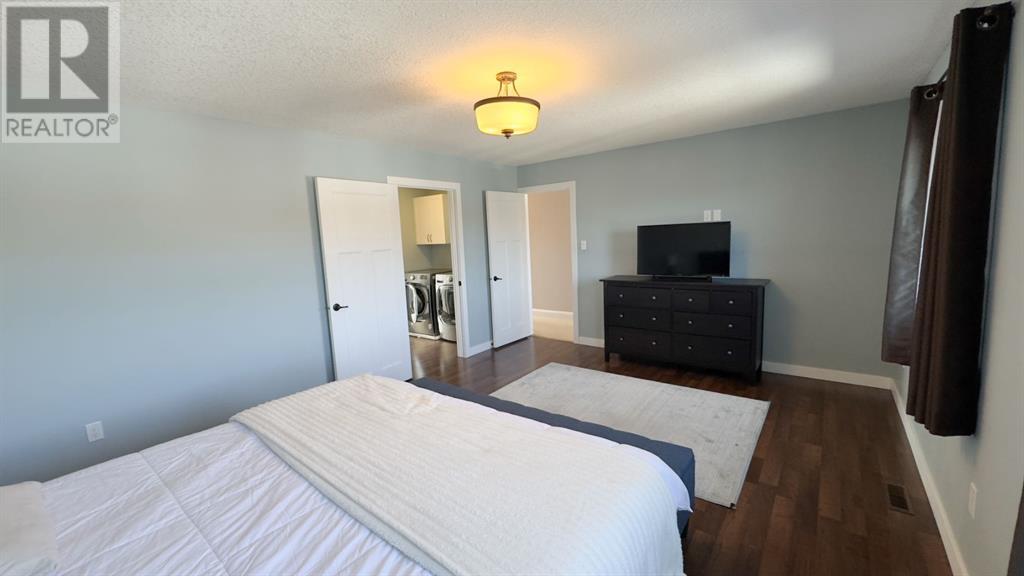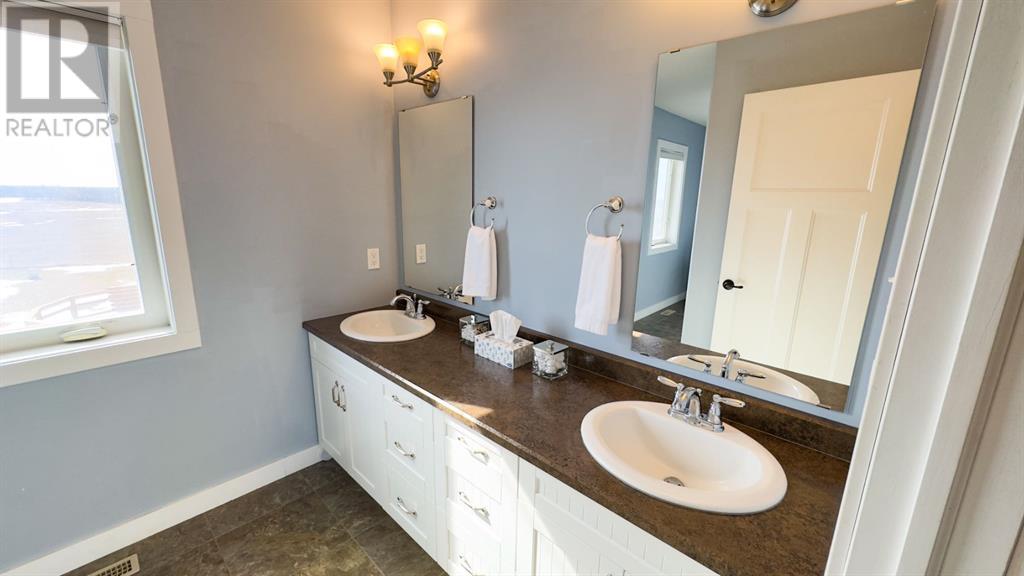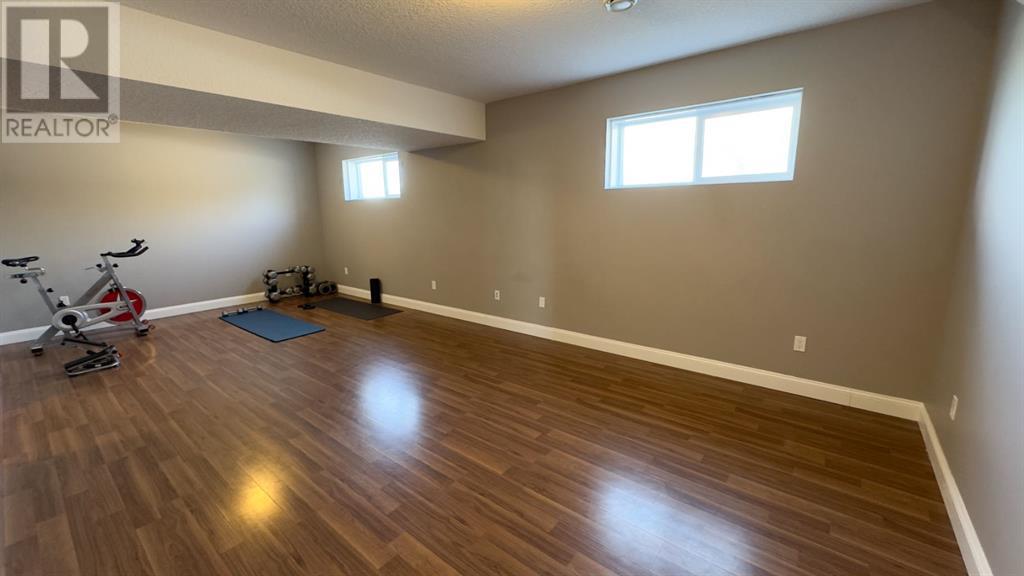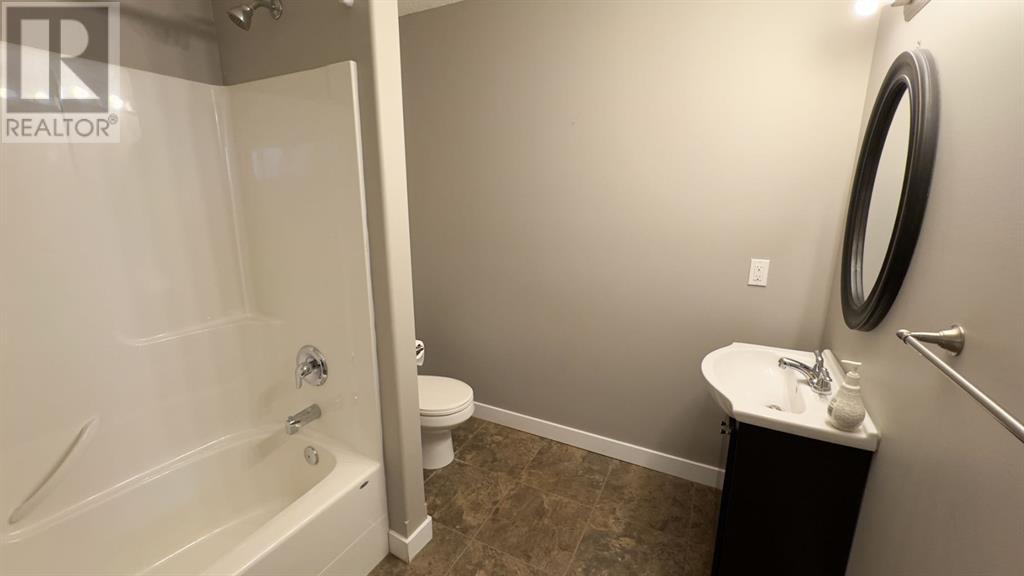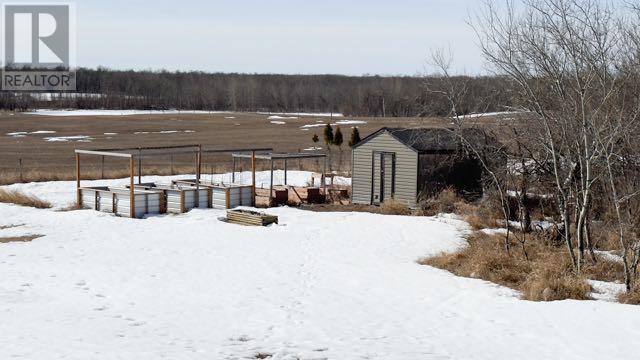5 Bedroom
4 Bathroom
2797 sqft
Fireplace
Central Air Conditioning
Other, Forced Air
Acreage
Landscaped, Lawn
$665,000
Live the acreage dream with a perfect view, where luxury meets space and convenience!This stunning 2½-storey home sits on a beautifully treed property and comes complete with an impressive 80' x 42' metal shop – ideal for your business, trucks, or all the toys.Step onto the brand-new ranch-style front deck and through the welcoming entryway to discover a home full of versatile living spaces.To the right, a spacious family room with soaring ceilings and a cozy natural gas fireplace invites you to relax. To the left, a peaceful living room and formal dining area offer space to unwind with a book, music, or to entertain guests.Head straight through to the heart of the home – a bright, open kitchen with an attached dining area. From here, step out onto the massive 25' x 30' pergola-style deck, perfect for entertaining year-round. Just beyond, you'll find a 24' round, fenced stamped-concrete firepit area—a fantastic setting for summer BBQs or winter socials with family and friends.The main floor also includes a rear mudroom entrance, set up for optional laundry, and a convenient 2-piece bathroom.Upstairs, you’ll find a spacious primary retreat, complete with a walk-in closet, modern 5-piece ensuite, and pass-through laundry. The second floor also includes two additional bedrooms and a stylish 5-piece bath.Climb one more level to discover two more rooms—ideal as a home office and hobby space, or use them as extra bedrooms with a view!Downstairs, the fully finished ICF basement offers even more living space, with a large rec room, two bedrooms, a modern 4-piece bath, and a dedicated utility room housing tankless hot water, a water softener, and dual furnaces for zoned heating. A/C is installed for the upper levels, and rough-in is in place for the rest of the home.Outside, you’ll enjoy the privacy of mature trees, a garden space for your green thumb, and peace of mind with a Vivint security system (transferable).And of course – that amazing southern vie w completes the package.This exceptional property truly offers the best of acreage living. Come see it for yourself – your perfect view awaits! (id:44104)
Property Details
|
MLS® Number
|
A2205830 |
|
Property Type
|
Single Family |
|
Neigbourhood
|
Rural Wainwright No. 61 |
|
Amenities Near By
|
Airport |
|
Features
|
Closet Organizers, No Smoking Home |
Building
|
Bathroom Total
|
4 |
|
Bedrooms Above Ground
|
3 |
|
Bedrooms Below Ground
|
2 |
|
Bedrooms Total
|
5 |
|
Appliances
|
Refrigerator, Dishwasher, Stove, Microwave Range Hood Combo, Washer & Dryer |
|
Basement Development
|
Finished |
|
Basement Type
|
Full (finished) |
|
Constructed Date
|
2010 |
|
Construction Material
|
Wood Frame, Icf Block |
|
Construction Style Attachment
|
Detached |
|
Cooling Type
|
Central Air Conditioning |
|
Fireplace Present
|
Yes |
|
Fireplace Total
|
1 |
|
Flooring Type
|
Carpeted, Laminate, Linoleum |
|
Foundation Type
|
See Remarks |
|
Half Bath Total
|
1 |
|
Heating Fuel
|
Natural Gas |
|
Heating Type
|
Other, Forced Air |
|
Stories Total
|
3 |
|
Size Interior
|
2797 Sqft |
|
Total Finished Area
|
2797 Sqft |
|
Type
|
House |
|
Utility Water
|
Well |
Parking
Land
|
Acreage
|
Yes |
|
Fence Type
|
Not Fenced |
|
Land Amenities
|
Airport |
|
Landscape Features
|
Landscaped, Lawn |
|
Sewer
|
Septic System |
|
Size Irregular
|
2.12 |
|
Size Total
|
2.12 Ac|2 - 4.99 Acres |
|
Size Total Text
|
2.12 Ac|2 - 4.99 Acres |
|
Zoning Description
|
Country Residential Dist. |
Rooms
| Level |
Type |
Length |
Width |
Dimensions |
|
Second Level |
Primary Bedroom |
|
|
17.50 Ft x 13.25 Ft |
|
Second Level |
5pc Bathroom |
|
|
Measurements not available |
|
Second Level |
Bedroom |
|
|
12.08 Ft x 10.50 Ft |
|
Second Level |
Bedroom |
|
|
13.42 Ft x 12.00 Ft |
|
Second Level |
Laundry Room |
|
|
7.33 Ft x 5.92 Ft |
|
Second Level |
5pc Bathroom |
|
|
Measurements not available |
|
Third Level |
Office |
|
|
14.92 Ft x 11.17 Ft |
|
Third Level |
Bonus Room |
|
|
19.17 Ft x 15.00 Ft |
|
Basement |
Bedroom |
|
|
16.58 Ft x 8.67 Ft |
|
Basement |
Bedroom |
|
|
16.83 Ft x 8.83 Ft |
|
Basement |
Recreational, Games Room |
|
|
26.00 Ft x 12.92 Ft |
|
Basement |
Furnace |
|
|
14.33 Ft x 7.75 Ft |
|
Basement |
4pc Bathroom |
|
|
Measurements not available |
|
Main Level |
Other |
|
|
11.00 Ft x 5.08 Ft |
|
Main Level |
Kitchen |
|
|
17.50 Ft x 11.00 Ft |
|
Main Level |
Living Room |
|
|
13.42 Ft x 13.17 Ft |
|
Main Level |
Family Room |
|
|
27.08 Ft x 13.42 Ft |
|
Main Level |
2pc Bathroom |
|
|
Measurements not available |
|
Main Level |
Other |
|
|
7.17 Ft x 7.08 Ft |
https://www.realtor.ca/real-estate/28076583/3-dogwood-drive-rural-wainwright-no-61-md-of








