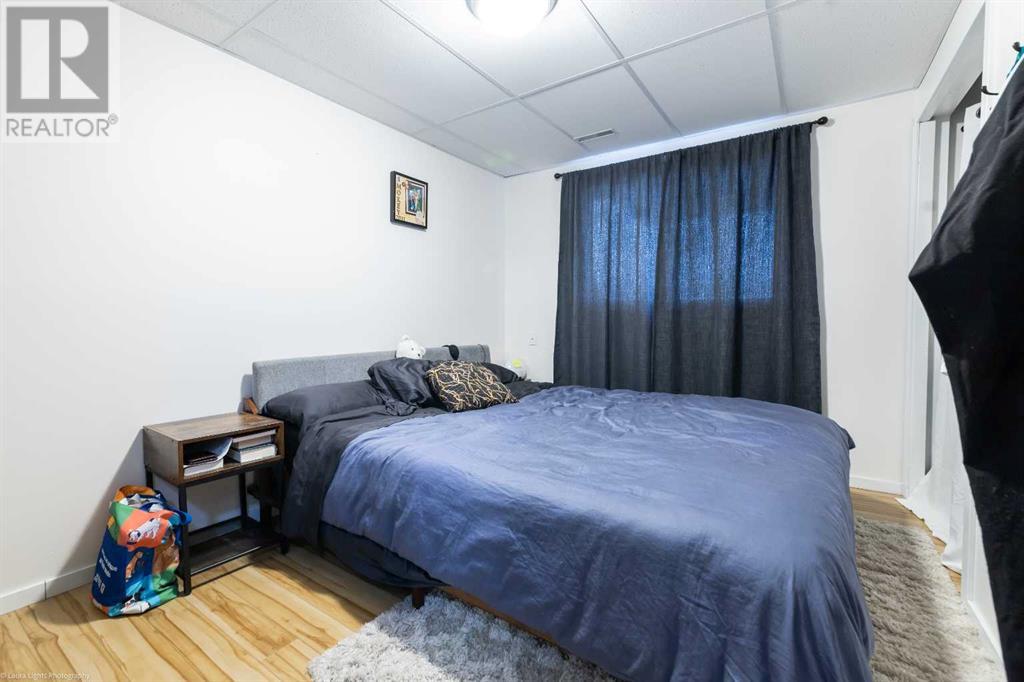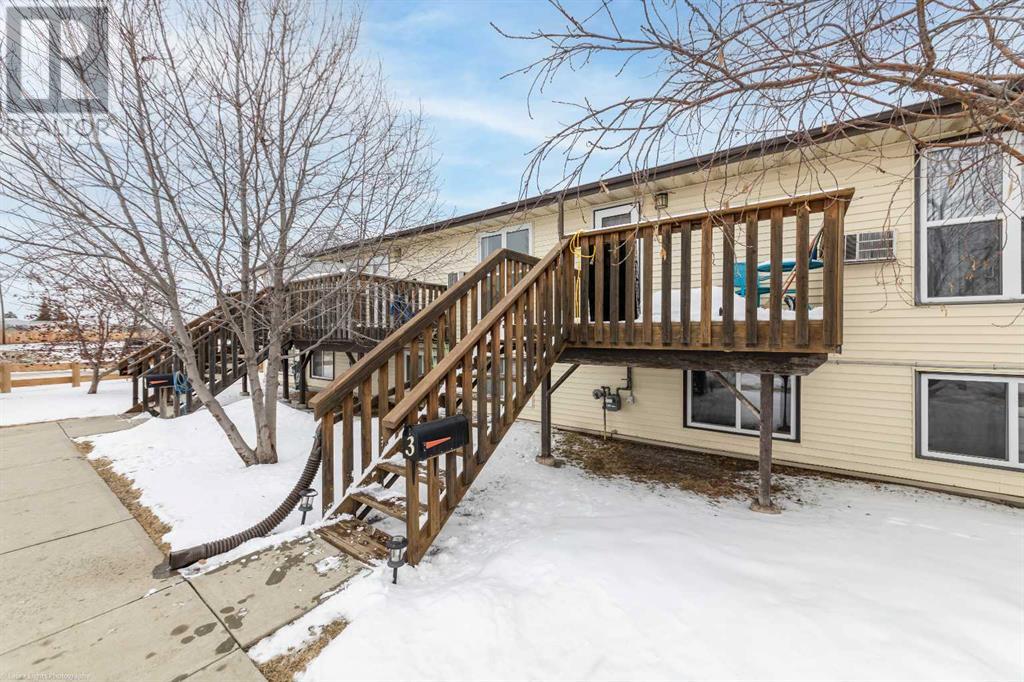#3 5219 57 Street Lloydminster, Alberta T9V 0V4
$119,900Maintenance, Ground Maintenance, Waste Removal, Water
$200 Monthly
Maintenance, Ground Maintenance, Waste Removal, Water
$200 MonthlyAffordable home ownership is waiting for you at just $119,900! This west-facing condo in North Park offers a spacious living room, a practical kitchen, two bedrooms, two bathrooms, a dedicated laundry room, and a handy den—perfect for a home office or extra storage. You’ll also have two assigned parking stalls right out front, along with extra guest parking nearby. Condo fees are only $200/month and cover water, sewer, garbage removal, exterior upkeep, and shared insurance. Whether you're a first-time buyer or looking for an investment, this is a smart and budget-friendly choice! (id:44104)
Property Details
| MLS® Number | A2207633 |
| Property Type | Single Family |
| Community Name | North Lloydminster |
| Community Features | Pets Allowed |
| Features | See Remarks, Other, Parking |
| Parking Space Total | 2 |
| Plan | 952 4191 |
| Structure | Deck |
Building
| Bathroom Total | 2 |
| Bedrooms Below Ground | 2 |
| Bedrooms Total | 2 |
| Appliances | Washer, Refrigerator, Dishwasher, Stove, Dryer |
| Architectural Style | Bungalow |
| Basement Development | Finished |
| Basement Type | Full (finished) |
| Constructed Date | 1984 |
| Construction Material | Wood Frame |
| Construction Style Attachment | Attached |
| Cooling Type | None |
| Flooring Type | Carpeted, Laminate |
| Foundation Type | Wood |
| Half Bath Total | 1 |
| Heating Fuel | Natural Gas |
| Heating Type | Forced Air |
| Stories Total | 1 |
| Size Interior | 506 Sqft |
| Total Finished Area | 506 Sqft |
| Type | Row / Townhouse |
Parking
| Other | |
| Parking Pad |
Land
| Acreage | No |
| Fence Type | Partially Fenced |
| Landscape Features | Lawn |
| Size Depth | 0.3 M |
| Size Frontage | 0.3 M |
| Size Total Text | Unknown |
| Zoning Description | R3 |
Rooms
| Level | Type | Length | Width | Dimensions |
|---|---|---|---|---|
| Basement | 4pc Bathroom | Measurements not available | ||
| Basement | Primary Bedroom | 12.67 Ft x 9.25 Ft | ||
| Basement | Bedroom | 12.67 Ft x 8.92 Ft | ||
| Basement | Storage | 6.25 Ft x 6.75 Ft | ||
| Main Level | 2pc Bathroom | Measurements not available | ||
| Main Level | Dining Room | 10.75 Ft x 9.92 Ft | ||
| Main Level | Dining Room | 10.75 Ft x 9.67 Ft | ||
| Main Level | Living Room | 12.25 Ft x 10.75 Ft |
https://www.realtor.ca/real-estate/28125651/3-5219-57-street-lloydminster-north-lloydminster
Interested?
Contact us for more information






















