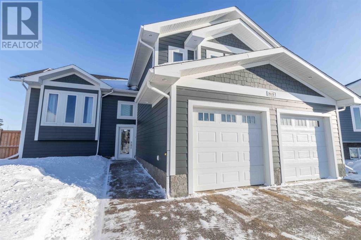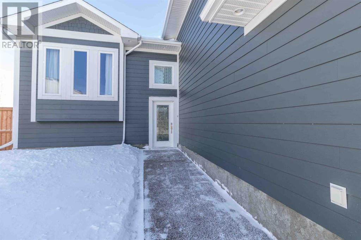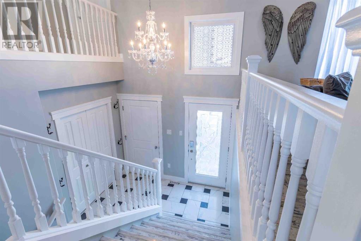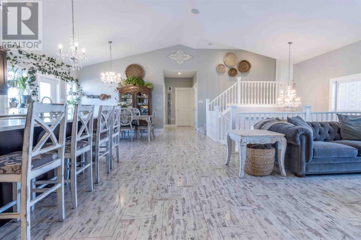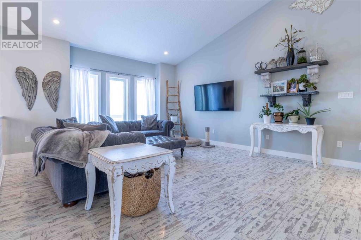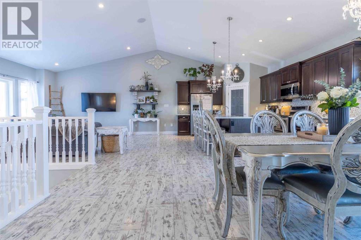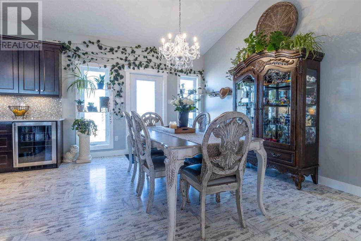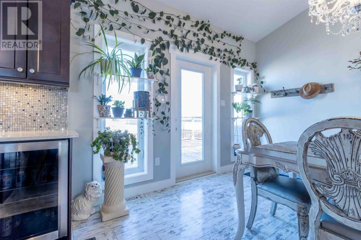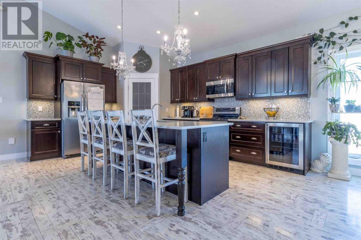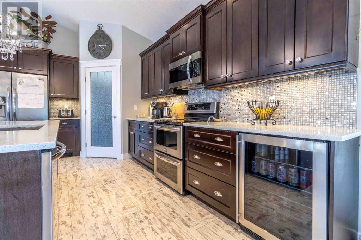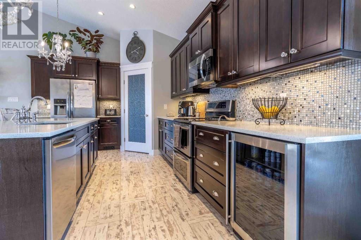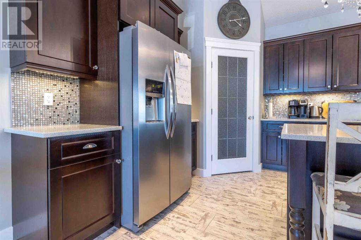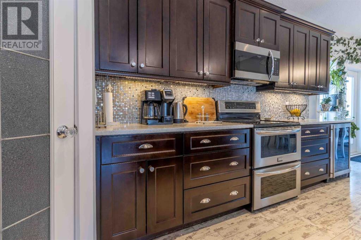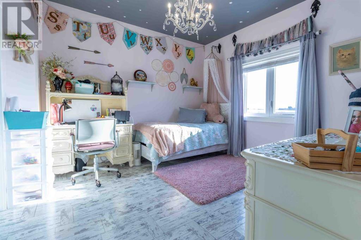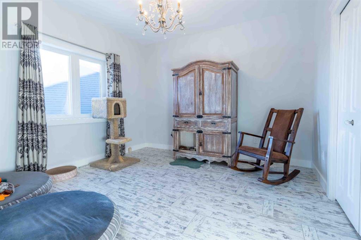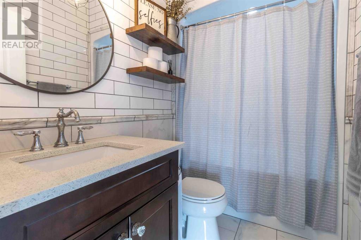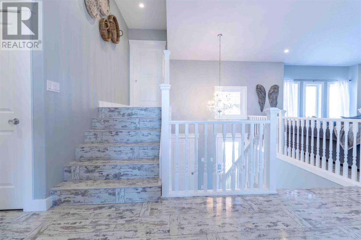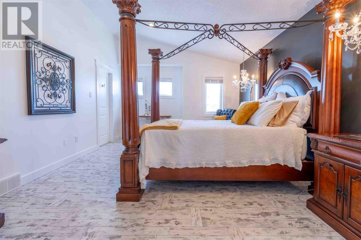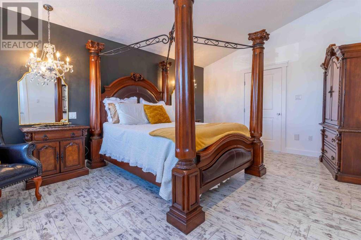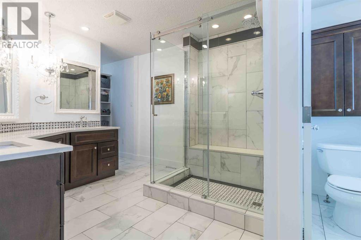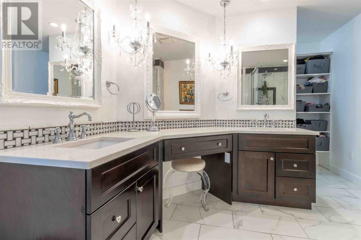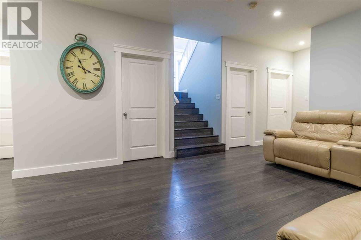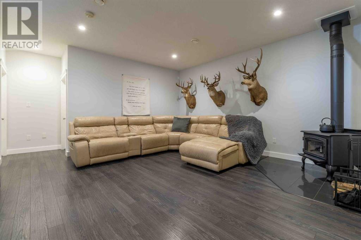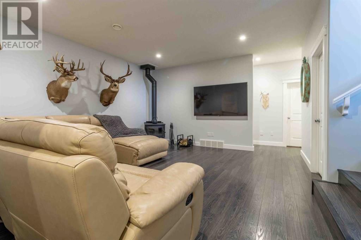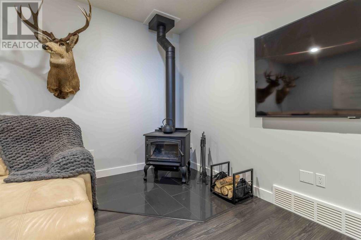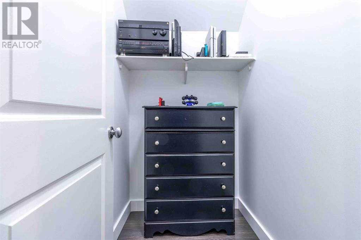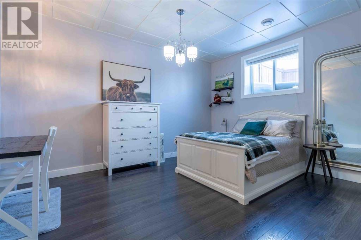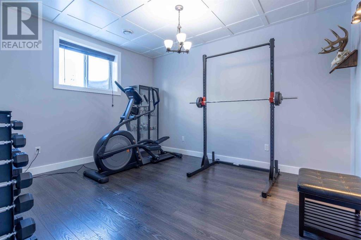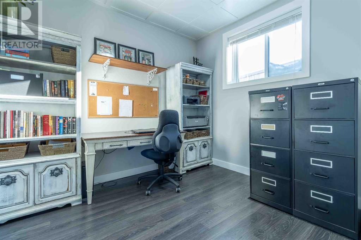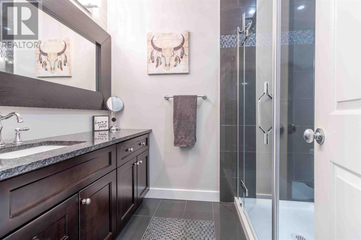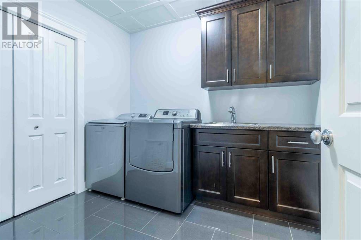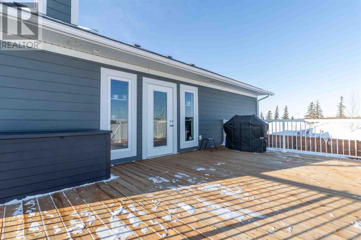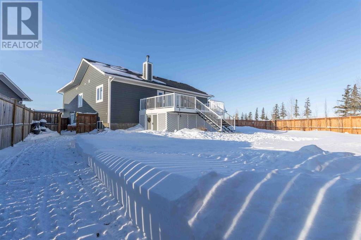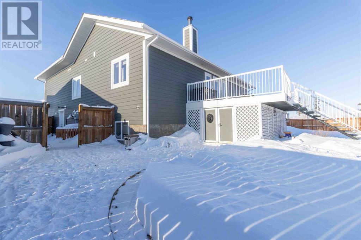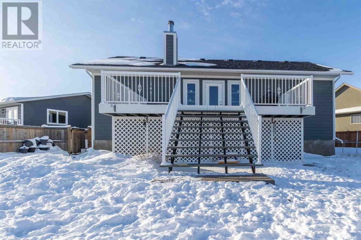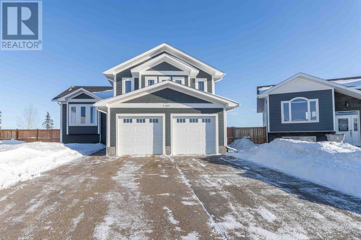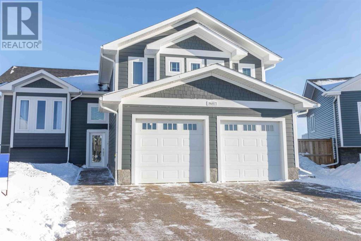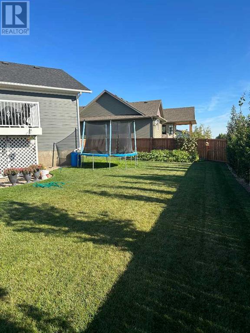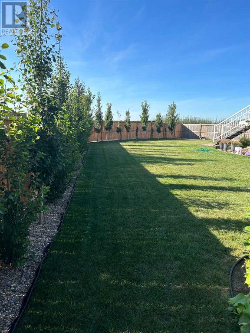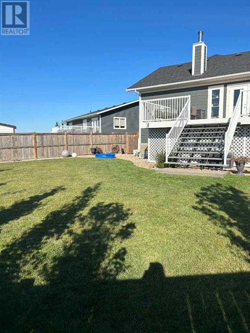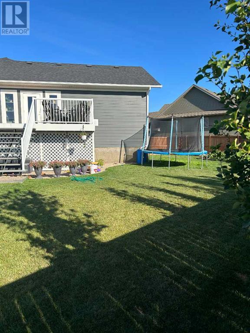6 Bedroom
3 Bathroom
1796 sqft
Bi-Level
Fireplace
Central Air Conditioning
Forced Air
$549,000
Step into elegance with this modern executive style 1,796 Sq Ft home. Located in a desirable area in Wainwright on 1.5 lots backing onto an open field with walking trails behind. As you enter this home, the open concept with vaulted ceilings provides a bright & inviting kitchen with corner pantry, eat-up breakfast bar & rich designer cupboards with quartz countertops. Spacious living/dining room provides a seamless entertaining area. Two additional bedrooms & 4 pc. bathroom complete the main floor. Second level bonus room has created a private master retreat that offers large walk-in closet, 4pc. ensuite with his & her sinks and middle make-up vanity. In the fully finished basement you will find 3 more bedrooms, a family/games area, 3pc. bathroom & laundry room. If this home is not already impressive enough, how about the double attached garage with 2 overhead doors, dry storage underneath the large deck in the fully fenced back yard, central air-conditioning, & a prepared area for a future 24'x24' garage. This one checks all the boxes! (id:44104)
Property Details
|
MLS® Number
|
A2112348 |
|
Property Type
|
Single Family |
|
Parking Space Total
|
4 |
|
Plan
|
0729938 |
|
Structure
|
Deck |
Building
|
Bathroom Total
|
3 |
|
Bedrooms Above Ground
|
3 |
|
Bedrooms Below Ground
|
3 |
|
Bedrooms Total
|
6 |
|
Appliances
|
Washer, Refrigerator, Range - Electric, Dishwasher, Dryer |
|
Architectural Style
|
Bi-level |
|
Basement Development
|
Finished |
|
Basement Type
|
Full (finished) |
|
Constructed Date
|
2013 |
|
Construction Style Attachment
|
Detached |
|
Cooling Type
|
Central Air Conditioning |
|
Exterior Finish
|
Composite Siding |
|
Fireplace Present
|
Yes |
|
Fireplace Total
|
1 |
|
Flooring Type
|
Ceramic Tile |
|
Foundation Type
|
See Remarks |
|
Heating Fuel
|
Natural Gas |
|
Heating Type
|
Forced Air |
|
Size Interior
|
1796 Sqft |
|
Total Finished Area
|
1796 Sqft |
|
Type
|
House |
Parking
Land
|
Acreage
|
No |
|
Fence Type
|
Fence |
|
Size Depth
|
48.4 M |
|
Size Frontage
|
19 M |
|
Size Irregular
|
10291.00 |
|
Size Total
|
10291 Sqft|7,251 - 10,889 Sqft |
|
Size Total Text
|
10291 Sqft|7,251 - 10,889 Sqft |
|
Zoning Description
|
R1 |
Rooms
| Level |
Type |
Length |
Width |
Dimensions |
|
Second Level |
Primary Bedroom |
|
|
18.00 Ft x 13.00 Ft |
|
Second Level |
4pc Bathroom |
|
|
.00 Ft x .00 Ft |
|
Basement |
Bedroom |
|
|
15.00 Ft x 12.00 Ft |
|
Basement |
Bedroom |
|
|
15.00 Ft x 11.00 Ft |
|
Basement |
Bedroom |
|
|
10.00 Ft x 9.00 Ft |
|
Basement |
Family Room |
|
|
16.00 Ft x 12.00 Ft |
|
Basement |
3pc Bathroom |
|
|
.00 Ft x .00 Ft |
|
Main Level |
Kitchen |
|
|
19.00 Ft x 12.00 Ft |
|
Main Level |
Dining Room |
|
|
10.00 Ft x 12.00 Ft |
|
Main Level |
Living Room |
|
|
15.00 Ft x 13.00 Ft |
|
Main Level |
Bedroom |
|
|
12.00 Ft x 12.00 Ft |
|
Main Level |
Bedroom |
|
|
12.00 Ft x 12.00 Ft |
|
Main Level |
4pc Bathroom |
|
|
.00 Ft x .00 Ft |
|
Main Level |
Laundry Room |
|
|
10.00 Ft x 11.00 Ft |
https://www.realtor.ca/real-estate/26583827/2921-8a-avenue-wainwright



