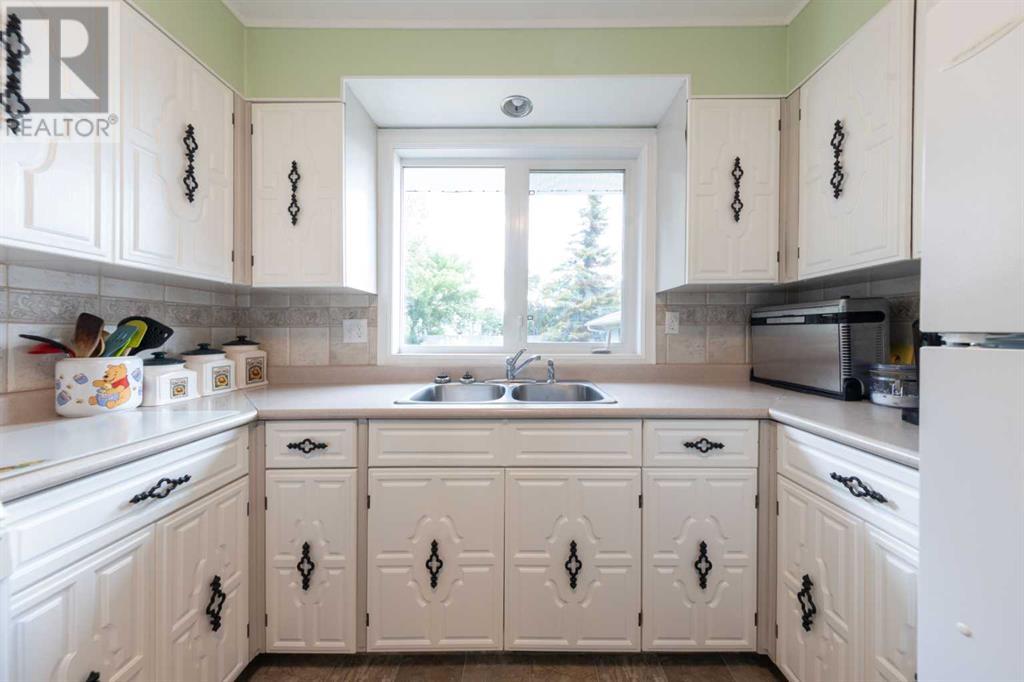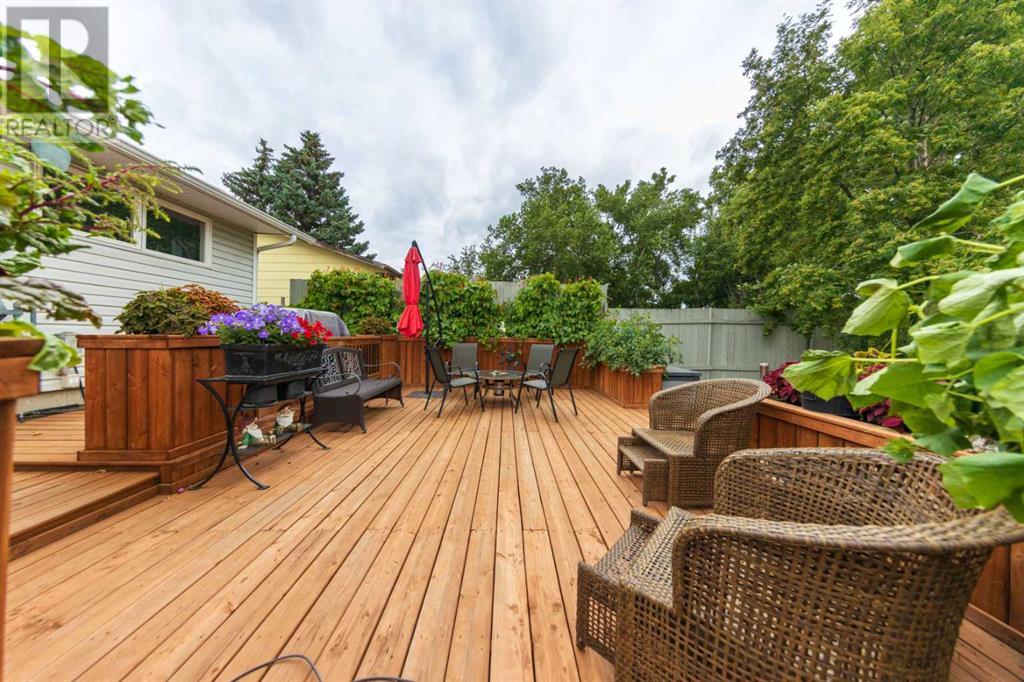3 Bedroom
3 Bathroom
1030 sqft
Bungalow
Central Air Conditioning
Forced Air
Lawn
$284,900
Discover this inviting 1,030 sq. ft. home that combines comfort and versatility. Located in a desirable area, this property boasts: A functional layout with room to grow with 3 bedrooms & 2 bathrooms. Enjoy a large living room, ample kitchen, and a dedicated dining space. Recent upgrades include shingles, eaves, insulation, house wrap, decking, and windows within the last 7 years. The basement features great sized family room, a large bedroom and a double jacuzzi tub room that can easily be converted back to the 4th bedroom. Equipped with central air conditioning and a newer furnace. Outside starting in the front you will find a deck great for relaxing or entertaining guest, in the back yard the decking has all been upgraded and several planters added, the large yard is fenced has two sheds and an oversized single heated garage currently a "mans cave" but has room for one vehicle should you choose. This should be added to your list! (id:44104)
Property Details
|
MLS® Number
|
A2153232 |
|
Property Type
|
Single Family |
|
Community Name
|
Aurora |
|
Amenities Near By
|
Schools |
|
Features
|
See Remarks |
|
Parking Space Total
|
3 |
|
Plan
|
75b01894 |
|
Structure
|
Deck |
Building
|
Bathroom Total
|
3 |
|
Bedrooms Above Ground
|
2 |
|
Bedrooms Below Ground
|
1 |
|
Bedrooms Total
|
3 |
|
Appliances
|
Refrigerator, Window/sleeve Air Conditioner, Stove, Freezer, Hood Fan, Garage Door Opener, Washer & Dryer |
|
Architectural Style
|
Bungalow |
|
Basement Development
|
Finished |
|
Basement Type
|
Full (finished) |
|
Constructed Date
|
1976 |
|
Construction Material
|
Wood Frame |
|
Construction Style Attachment
|
Detached |
|
Cooling Type
|
Central Air Conditioning |
|
Flooring Type
|
Carpeted, Ceramic Tile, Linoleum, Vinyl |
|
Foundation Type
|
Poured Concrete |
|
Half Bath Total
|
1 |
|
Heating Fuel
|
Natural Gas |
|
Heating Type
|
Forced Air |
|
Stories Total
|
1 |
|
Size Interior
|
1030 Sqft |
|
Total Finished Area
|
1030 Sqft |
|
Type
|
House |
Parking
Land
|
Acreage
|
No |
|
Fence Type
|
Fence |
|
Land Amenities
|
Schools |
|
Landscape Features
|
Lawn |
|
Size Depth
|
36.57 M |
|
Size Frontage
|
18.29 M |
|
Size Irregular
|
7200.00 |
|
Size Total
|
7200 Sqft|4,051 - 7,250 Sqft |
|
Size Total Text
|
7200 Sqft|4,051 - 7,250 Sqft |
|
Zoning Description
|
R1 |
Rooms
| Level |
Type |
Length |
Width |
Dimensions |
|
Basement |
Family Room |
|
|
15.17 Ft x 21.25 Ft |
|
Basement |
Bedroom |
|
|
9.42 Ft x 17.83 Ft |
|
Basement |
3pc Bathroom |
|
|
.00 Ft x .00 Ft |
|
Basement |
1pc Bathroom |
|
|
11.67 Ft x 10.25 Ft |
|
Basement |
Furnace |
|
|
10.33 Ft x 7.42 Ft |
|
Main Level |
Living Room |
|
|
11.92 Ft x 18.75 Ft |
|
Main Level |
Kitchen |
|
|
9.42 Ft x 10.92 Ft |
|
Main Level |
Dining Room |
|
|
8.92 Ft x 11.33 Ft |
|
Main Level |
Bedroom |
|
|
7.83 Ft x 11.25 Ft |
|
Main Level |
4pc Bathroom |
|
|
.00 Ft x .00 Ft |
|
Main Level |
Primary Bedroom |
|
|
13.92 Ft x 11.92 Ft |
https://www.realtor.ca/real-estate/27224950/2909-47-avenue-lloydminster-aurora















































