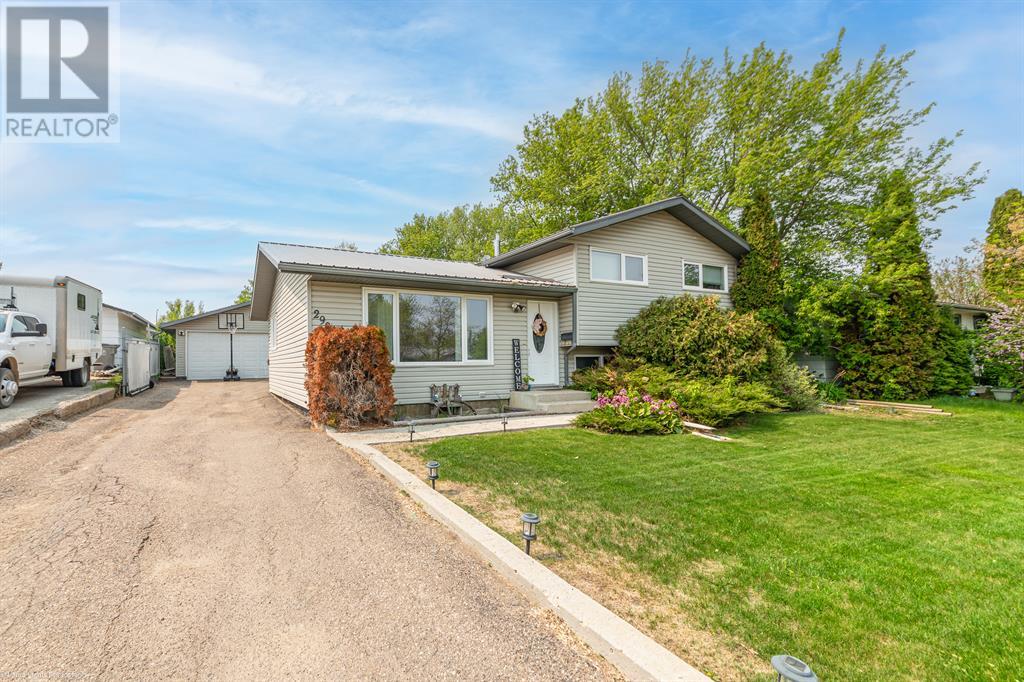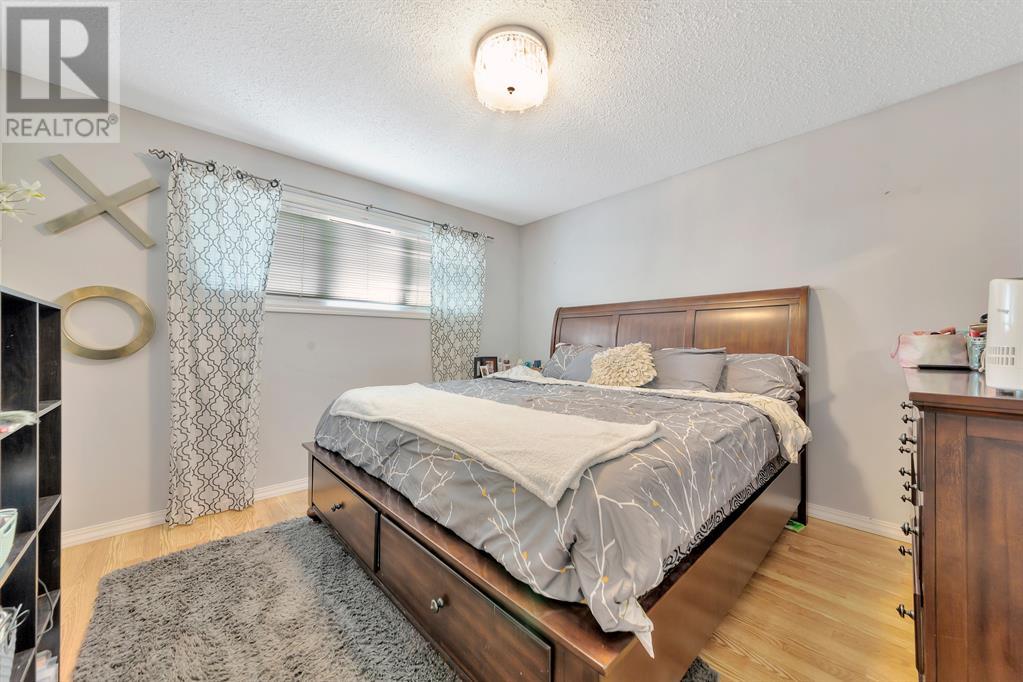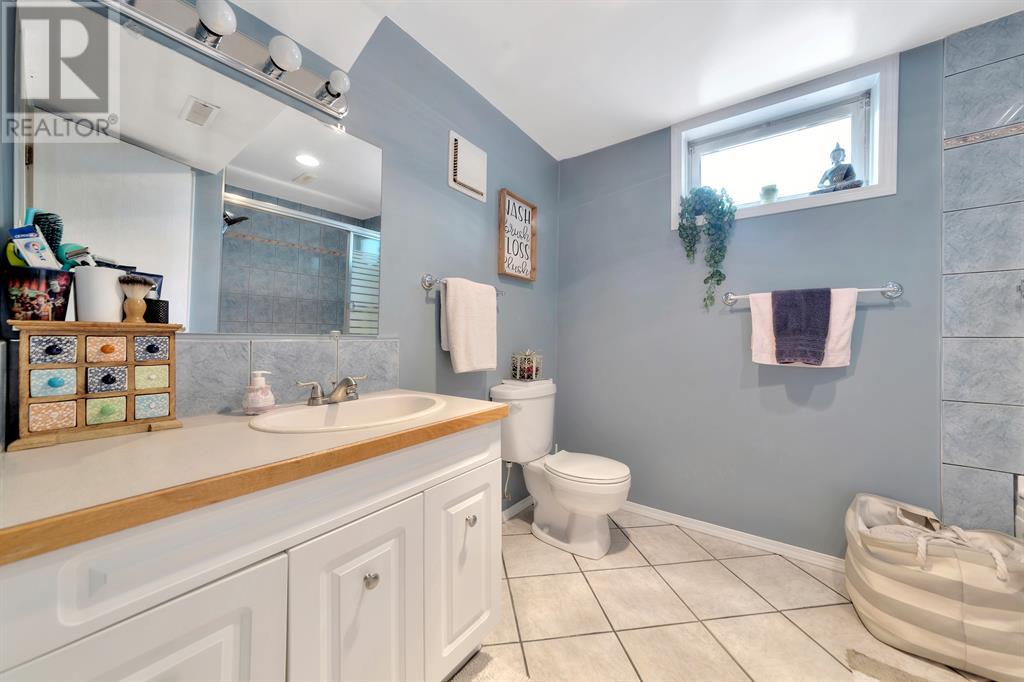3 Bedroom
3 Bathroom
1000 sqft
4 Level
Central Air Conditioning
Forced Air
Landscaped, Lawn
$319,900
Located on a very quiet Saskatchewan side street near 3 schools and playgrounds, this 4 level side split home has has lots of upgrades including: New furnace & 50 gallon water heater (2023), Central air conditioning (2022), Tin roof was put on in 2012 and the windows and siding have been updated as well. Great family floor plan with 3 bedrooms upstairs and the main floor has a great sized living room and the eat-in kitchen overlooks the landscaped backyard with a 12x22 covered back deck. The lower level hosts a cozy family room, laundry and an additional full bathroom. The basement has a games room, den and 2 piece bathroom. This home also has a 24x26 detached heated garage. This well maintained home is a great place to start or raise a family. (id:44104)
Property Details
|
MLS® Number
|
A2102568 |
|
Property Type
|
Single Family |
|
Community Name
|
Aurora |
|
Amenities Near By
|
Playground, Schools |
|
Parking Space Total
|
5 |
|
Plan
|
73b 00640 |
|
Structure
|
Deck |
Building
|
Bathroom Total
|
3 |
|
Bedrooms Above Ground
|
3 |
|
Bedrooms Total
|
3 |
|
Appliances
|
Refrigerator, Dishwasher, Stove, Hood Fan, Window Coverings, Garage Door Opener, Washer & Dryer, Water Heater - Gas |
|
Architectural Style
|
4 Level |
|
Basement Development
|
Finished |
|
Basement Type
|
Partial (finished) |
|
Constructed Date
|
1974 |
|
Construction Material
|
Wood Frame |
|
Construction Style Attachment
|
Detached |
|
Cooling Type
|
Central Air Conditioning |
|
Flooring Type
|
Carpeted, Laminate, Linoleum |
|
Foundation Type
|
Poured Concrete |
|
Half Bath Total
|
1 |
|
Heating Fuel
|
Natural Gas |
|
Heating Type
|
Forced Air |
|
Size Interior
|
1000 Sqft |
|
Total Finished Area
|
1000 Sqft |
|
Type
|
House |
Parking
|
Detached Garage
|
2 |
|
Garage
|
|
|
Heated Garage
|
|
Land
|
Acreage
|
No |
|
Fence Type
|
Fence |
|
Land Amenities
|
Playground, Schools |
|
Landscape Features
|
Landscaped, Lawn |
|
Size Depth
|
0.3 M |
|
Size Frontage
|
0.3 M |
|
Size Irregular
|
7190.00 |
|
Size Total
|
7190 Sqft|4,051 - 7,250 Sqft |
|
Size Total Text
|
7190 Sqft|4,051 - 7,250 Sqft |
|
Zoning Description
|
R1 |
Rooms
| Level |
Type |
Length |
Width |
Dimensions |
|
Second Level |
Bedroom |
|
|
10.33 Ft x 8.50 Ft |
|
Second Level |
Bedroom |
|
|
8.08 Ft x 13.50 Ft |
|
Second Level |
4pc Bathroom |
|
|
.00 Ft x .00 Ft |
|
Second Level |
Primary Bedroom |
|
|
11.42 Ft x 11.75 Ft |
|
Basement |
Family Room |
|
|
18.33 Ft x 10.50 Ft |
|
Basement |
Den |
|
|
10.83 Ft x 9.42 Ft |
|
Basement |
2pc Bathroom |
|
|
.00 Ft x .00 Ft |
|
Lower Level |
Family Room |
|
|
14.33 Ft x 18.50 Ft |
|
Lower Level |
4pc Bathroom |
|
|
.00 Ft x .00 Ft |
|
Main Level |
Living Room |
|
|
14.08 Ft x 13.50 Ft |
|
Main Level |
Dining Room |
|
|
9.50 Ft x 11.08 Ft |
|
Main Level |
Kitchen |
|
|
9.00 Ft x 9.42 Ft |
https://www.realtor.ca/real-estate/26430563/2908-48-avenue-lloydminster-aurora































