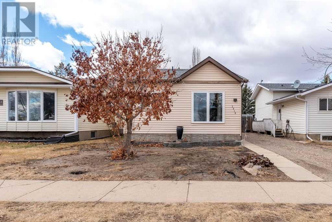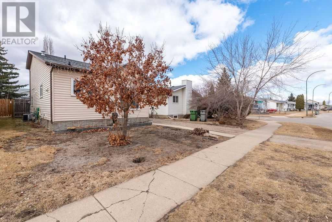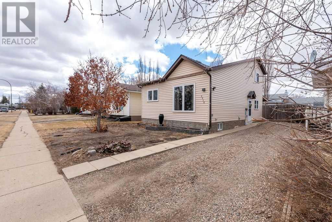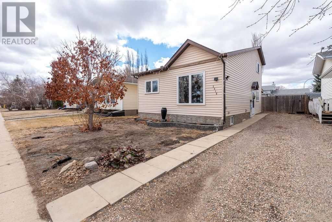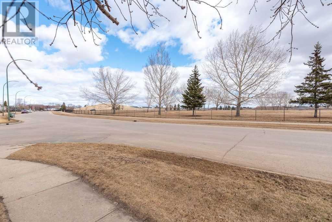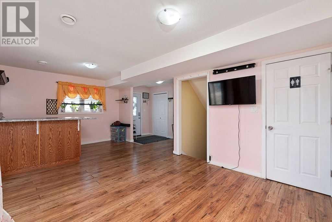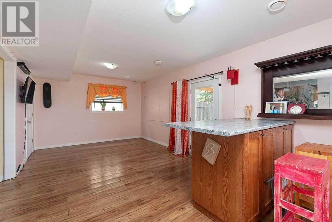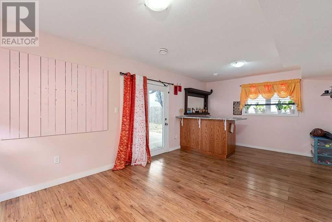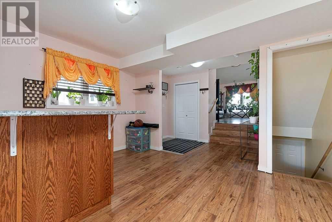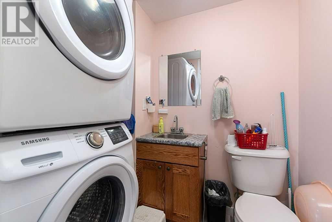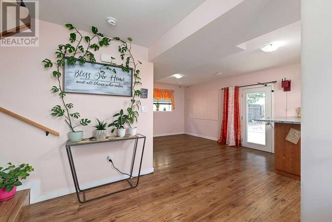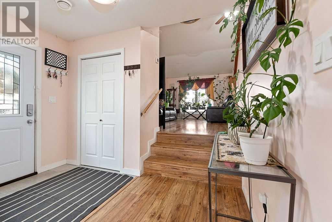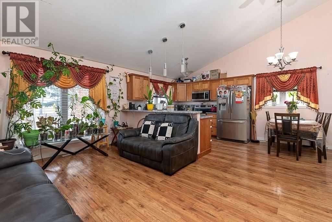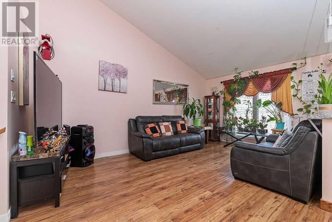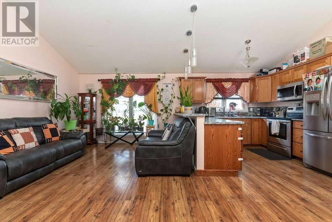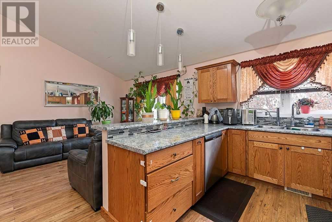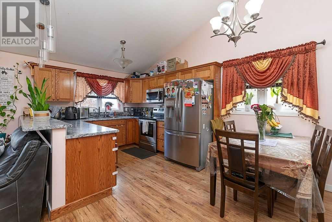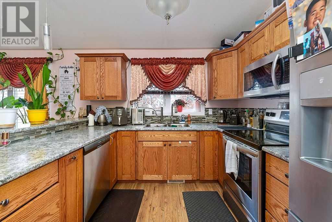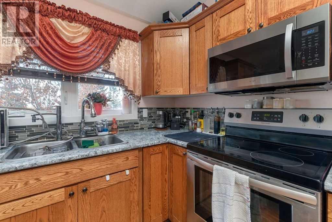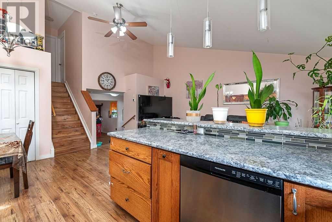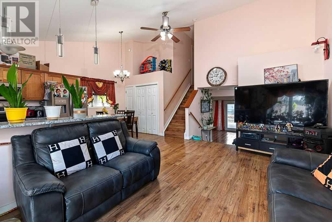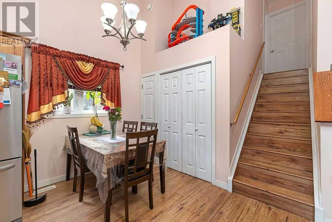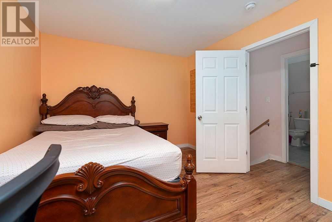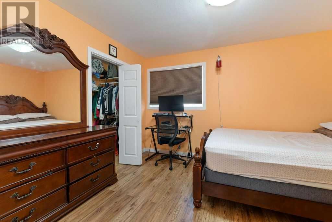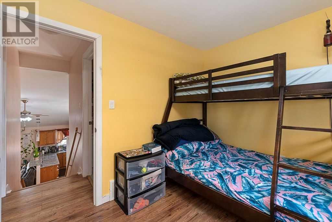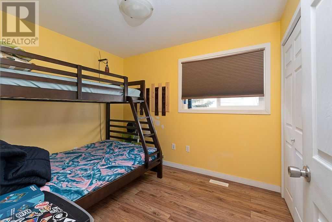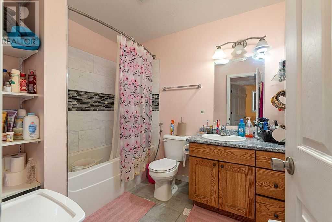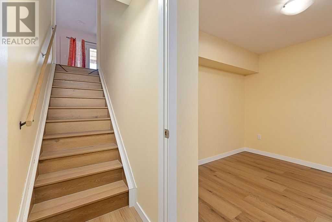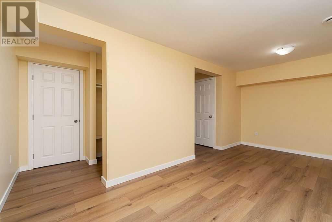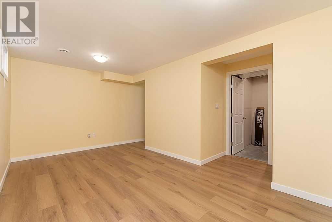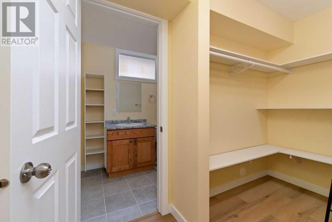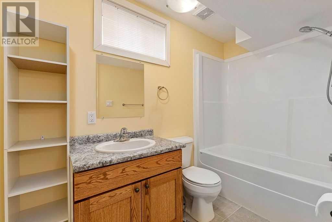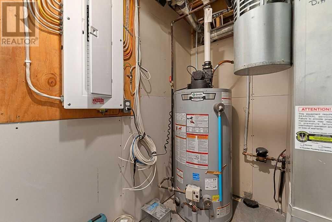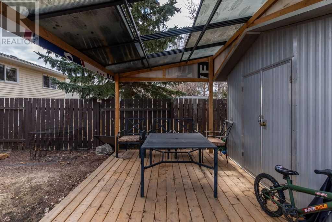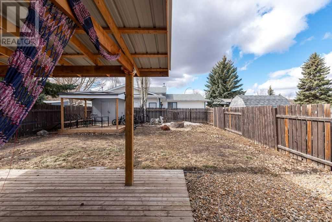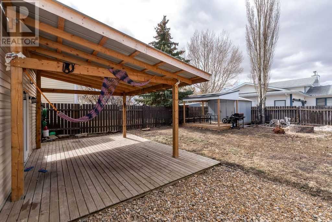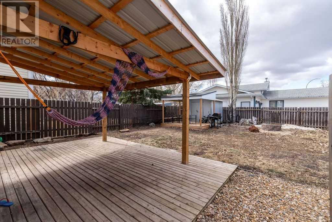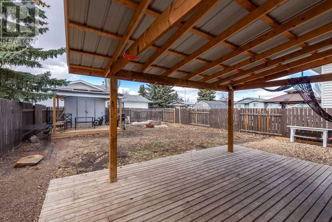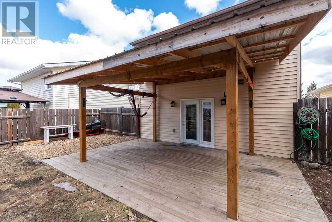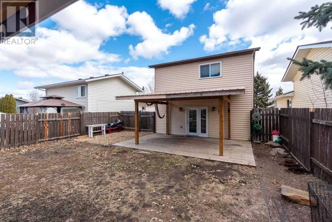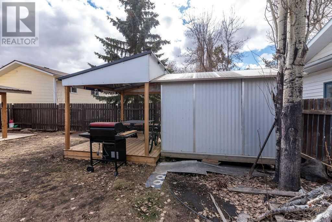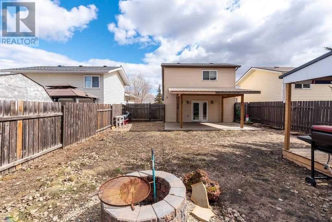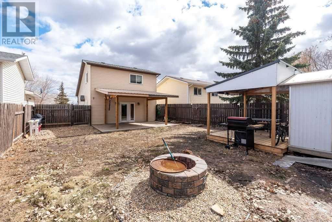3 Bedroom
3 Bathroom
1250 sqft
3 Level
Central Air Conditioning
Forced Air
$269,900
A very unique layout 3 Level split Saskatchewan home with 2 car gravel driveway. It features 3 bedrooms and 3 bathrooms. As you enter the main door welcomes you the Family room with dry bar, 2-piece bathroom where the laundry room is, with 2 steps up from the left-hand side of the main door you will find the Living room, dining room and the kitchen with stainless steel appliances all included and oak cabinetry. On the upper level features the Master bedroom, a 4-piece bathroom and another bedroom. In the fully finished basement, another additional bedroom with 4-piece bathroom, walk in closet, storage and the utility room. This home has lots of upgrades: new HWT, Furnace, AC Unit, new floorings, all windows, Shingles year 2022 and upgraded 100 amps electrical . It is a carpet free home, all laminate flooring throughout. Also, from the family room a slide door to access the covered Patio where you can enjoy your BBQ rain or shine, good size backyard for your furry friends and kids to play, and a very nice shed. A great starter home for the first-time homebuyers and in good location with nearby Parks and schools and short distance to all amenities! Come visit us soon! (id:44104)
Property Details
|
MLS® Number
|
A2123673 |
|
Property Type
|
Single Family |
|
Community Name
|
East Lloydminster City |
|
Amenities Near By
|
Park, Playground |
|
Features
|
See Remarks, No Smoking Home |
|
Parking Space Total
|
2 |
|
Plan
|
85b 05629 |
|
Structure
|
See Remarks |
Building
|
Bathroom Total
|
3 |
|
Bedrooms Above Ground
|
2 |
|
Bedrooms Below Ground
|
1 |
|
Bedrooms Total
|
3 |
|
Appliances
|
Washer, Refrigerator, Dishwasher, Stove, Dryer, Microwave Range Hood Combo |
|
Architectural Style
|
3 Level |
|
Basement Development
|
Finished |
|
Basement Type
|
Full (finished) |
|
Constructed Date
|
1985 |
|
Construction Material
|
Wood Frame |
|
Construction Style Attachment
|
Detached |
|
Cooling Type
|
Central Air Conditioning |
|
Exterior Finish
|
Vinyl Siding |
|
Flooring Type
|
Laminate, Tile |
|
Foundation Type
|
Poured Concrete |
|
Half Bath Total
|
1 |
|
Heating Fuel
|
Natural Gas |
|
Heating Type
|
Forced Air |
|
Size Interior
|
1250 Sqft |
|
Total Finished Area
|
1250 Sqft |
|
Type
|
House |
Parking
|
Gravel
|
|
|
Other
|
|
|
Street
|
|
|
Parking Pad
|
|
Land
|
Acreage
|
No |
|
Fence Type
|
Fence |
|
Land Amenities
|
Park, Playground |
|
Size Depth
|
10.36 M |
|
Size Frontage
|
3.66 M |
|
Size Irregular
|
4389.00 |
|
Size Total
|
4389 Sqft|4,051 - 7,250 Sqft |
|
Size Total Text
|
4389 Sqft|4,051 - 7,250 Sqft |
|
Zoning Description
|
R1 |
Rooms
| Level |
Type |
Length |
Width |
Dimensions |
|
Second Level |
Primary Bedroom |
|
|
10.33 Ft x 8.25 Ft |
|
Second Level |
Bedroom |
|
|
10.33 Ft x 8.25 Ft |
|
Second Level |
4pc Bathroom |
|
|
6.83 Ft x 8.42 Ft |
|
Basement |
Bedroom |
|
|
17.75 Ft x 9.67 Ft |
|
Basement |
4pc Bathroom |
|
|
4.92 Ft x 9.50 Ft |
|
Basement |
Storage |
|
|
6.00 Ft x 4.50 Ft |
|
Basement |
Furnace |
|
|
6.33 Ft x 8.00 Ft |
|
Main Level |
Family Room |
|
|
20.92 Ft x 11.58 Ft |
|
Main Level |
2pc Bathroom |
|
|
6.75 Ft x 4.83 Ft |
|
Main Level |
Living Room |
|
|
11.50 Ft x 17.83 Ft |
|
Main Level |
Kitchen |
|
|
9.33 Ft x 8.00 Ft |
|
Main Level |
Dining Room |
|
|
9.50 Ft x 9.25 Ft |
https://www.realtor.ca/real-estate/26761363/2816-45-avenue-lloydminster-east-lloydminster-city



