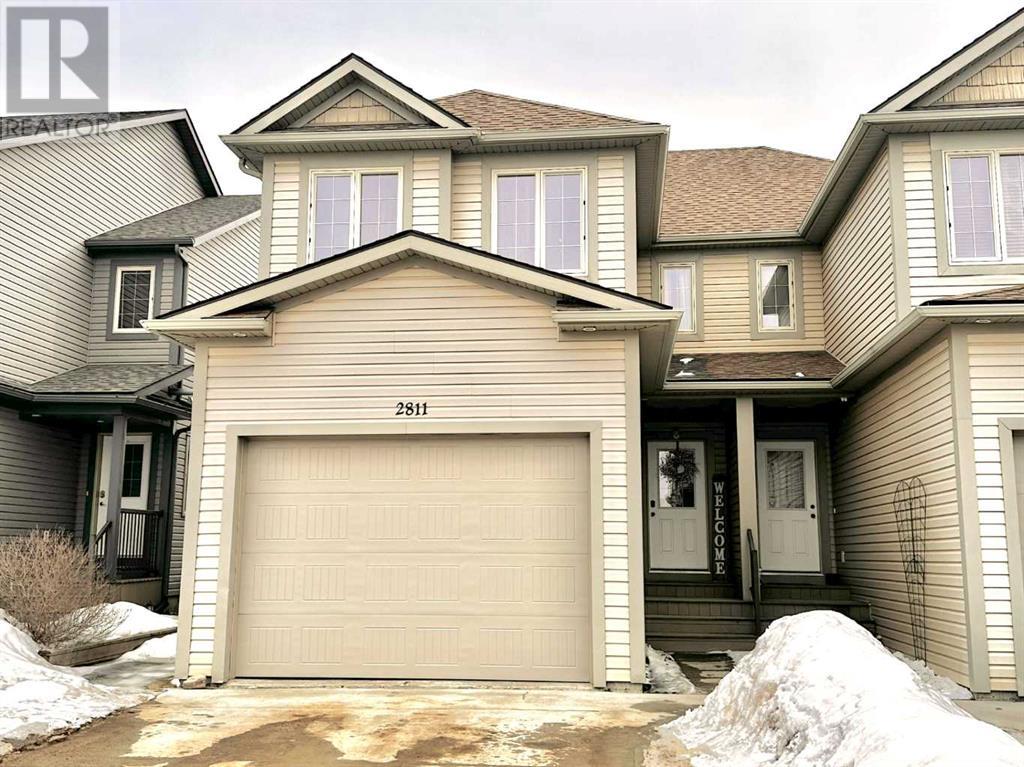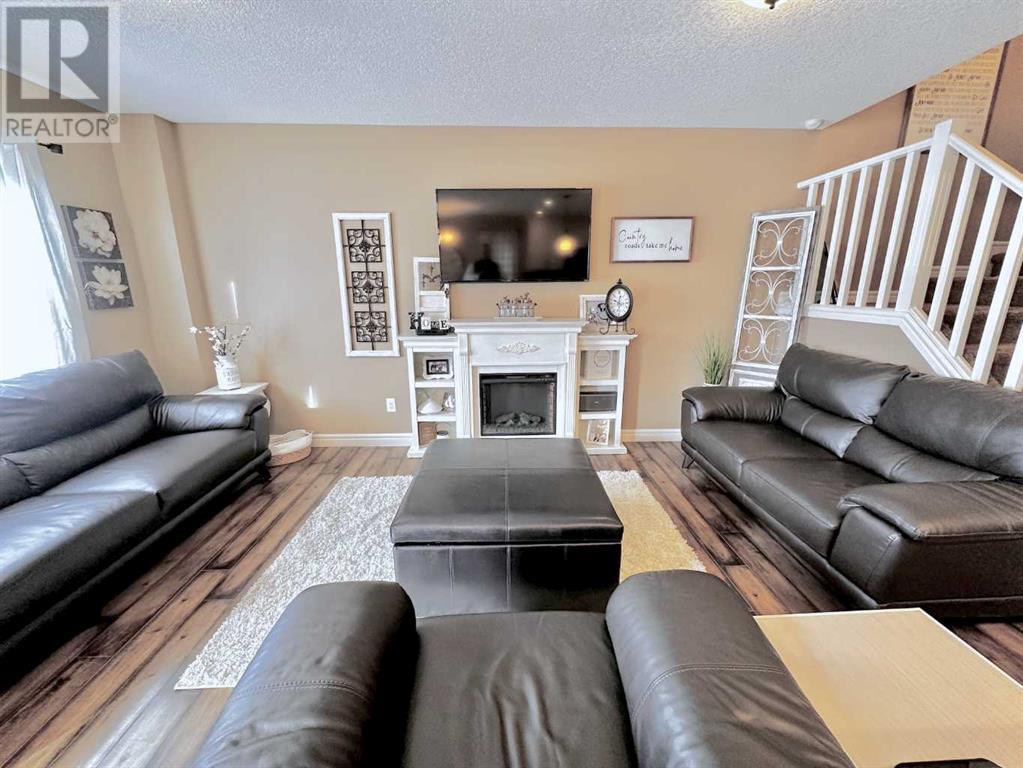3 Bedroom
3 Bathroom
1518 sqft
Central Air Conditioning
Forced Air
$293,000
Unique semi-detached 2-storey! Walk up to a maintenance free front porch providing great curb appeal. Main floor showcases Kitchen w/ ample cabinets, walk through pantry, living room & dining room offering direct access to your deck, ideal for BBQing, and 2pc. powder room off the attached heated garage. Upstairs you will find 3 bedrooms. Primary bedroom with grand double doors is plenty large for a king size bed & is complete with huge walk through closet into the 5pc bath w/soaker tub, 2nd floor laundry and a nook/computer area. Basement is complete with family room and additional 4pc bath. Additional features include: A/C, central-vac & water softener. Located on the east end of Wainwright, in desirable subdivision close to shopping amenities and walking trails! (id:44104)
Property Details
|
MLS® Number
|
A2204516 |
|
Property Type
|
Single Family |
|
Parking Space Total
|
2 |
|
Plan
|
1220313 |
|
Structure
|
Deck |
Building
|
Bathroom Total
|
3 |
|
Bedrooms Above Ground
|
3 |
|
Bedrooms Total
|
3 |
|
Appliances
|
Washer, Refrigerator, Range - Electric, Dishwasher, Dryer |
|
Basement Development
|
Finished |
|
Basement Type
|
Full (finished) |
|
Constructed Date
|
2011 |
|
Construction Style Attachment
|
Semi-detached |
|
Cooling Type
|
Central Air Conditioning |
|
Exterior Finish
|
Vinyl Siding |
|
Flooring Type
|
Carpeted, Laminate, Tile |
|
Foundation Type
|
Poured Concrete |
|
Half Bath Total
|
1 |
|
Heating Fuel
|
Natural Gas |
|
Heating Type
|
Forced Air |
|
Stories Total
|
2 |
|
Size Interior
|
1518 Sqft |
|
Total Finished Area
|
1518 Sqft |
|
Type
|
Duplex |
Parking
Land
|
Acreage
|
No |
|
Fence Type
|
Fence |
|
Size Depth
|
35.96 M |
|
Size Frontage
|
7.62 M |
|
Size Irregular
|
2974.00 |
|
Size Total
|
2974 Sqft|0-4,050 Sqft |
|
Size Total Text
|
2974 Sqft|0-4,050 Sqft |
|
Zoning Description
|
R3 |
Rooms
| Level |
Type |
Length |
Width |
Dimensions |
|
Second Level |
Primary Bedroom |
|
|
14.00 Ft x 14.00 Ft |
|
Second Level |
Bedroom |
|
|
10.00 Ft x 9.00 Ft |
|
Second Level |
Bedroom |
|
|
11.00 Ft x 9.00 Ft |
|
Second Level |
5pc Bathroom |
|
|
Measurements not available |
|
Second Level |
Laundry Room |
|
|
6.00 Ft x 6.00 Ft |
|
Second Level |
Other |
|
|
8.00 Ft x 8.00 Ft |
|
Basement |
4pc Bathroom |
|
|
Measurements not available |
|
Basement |
Family Room |
|
|
20.00 Ft x 18.00 Ft |
|
Main Level |
Kitchen |
|
|
14.00 Ft x 10.00 Ft |
|
Main Level |
Living Room |
|
|
15.00 Ft x 10.00 Ft |
|
Main Level |
2pc Bathroom |
|
|
Measurements not available |
|
Main Level |
Dining Room |
|
|
12.00 Ft x 8.00 Ft |
https://www.realtor.ca/real-estate/28059431/2811-12-avenue-wainwright































