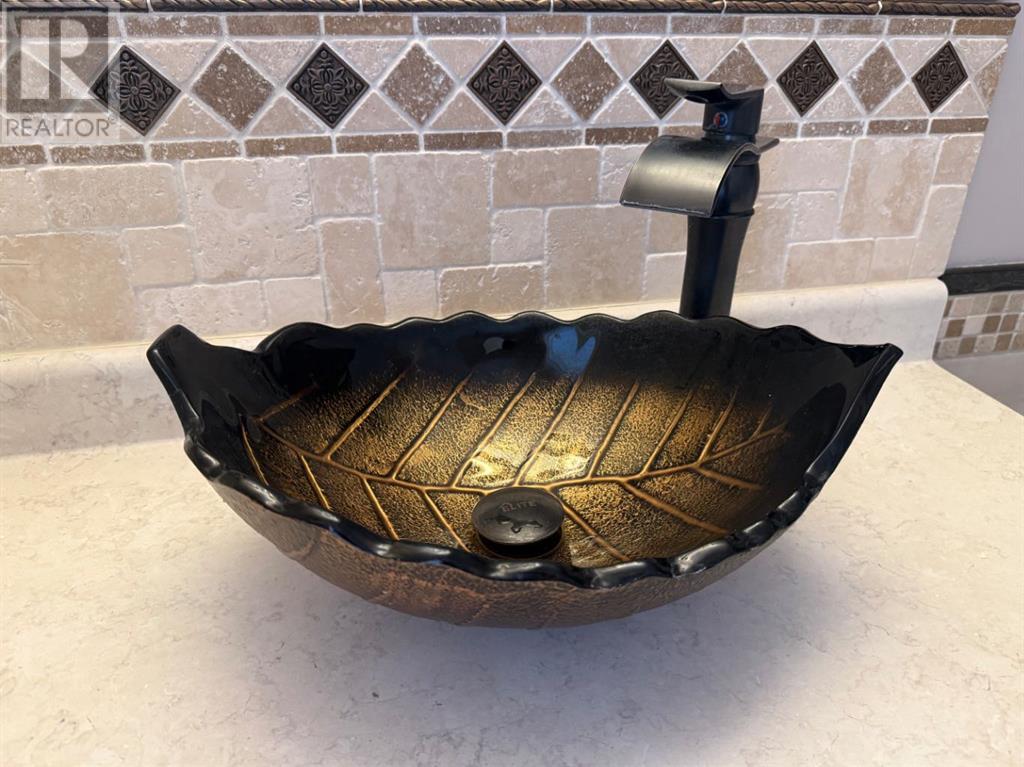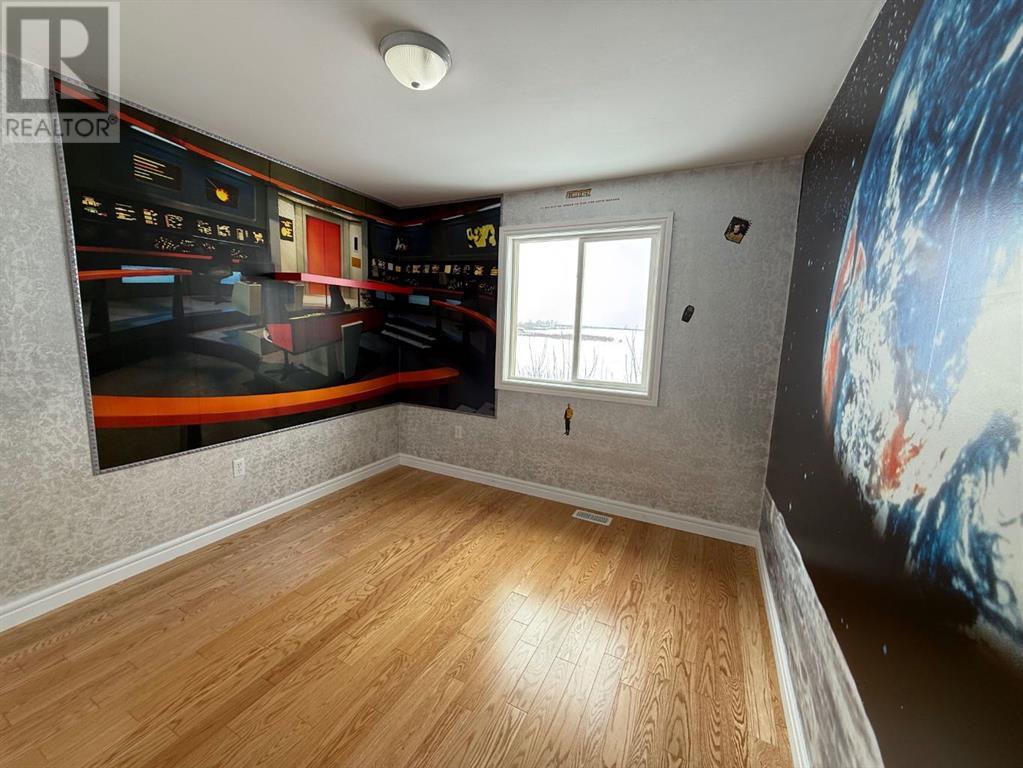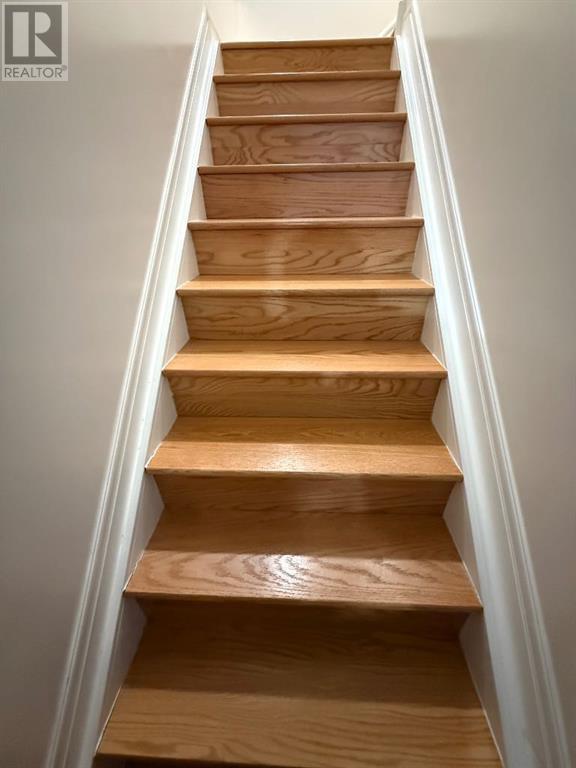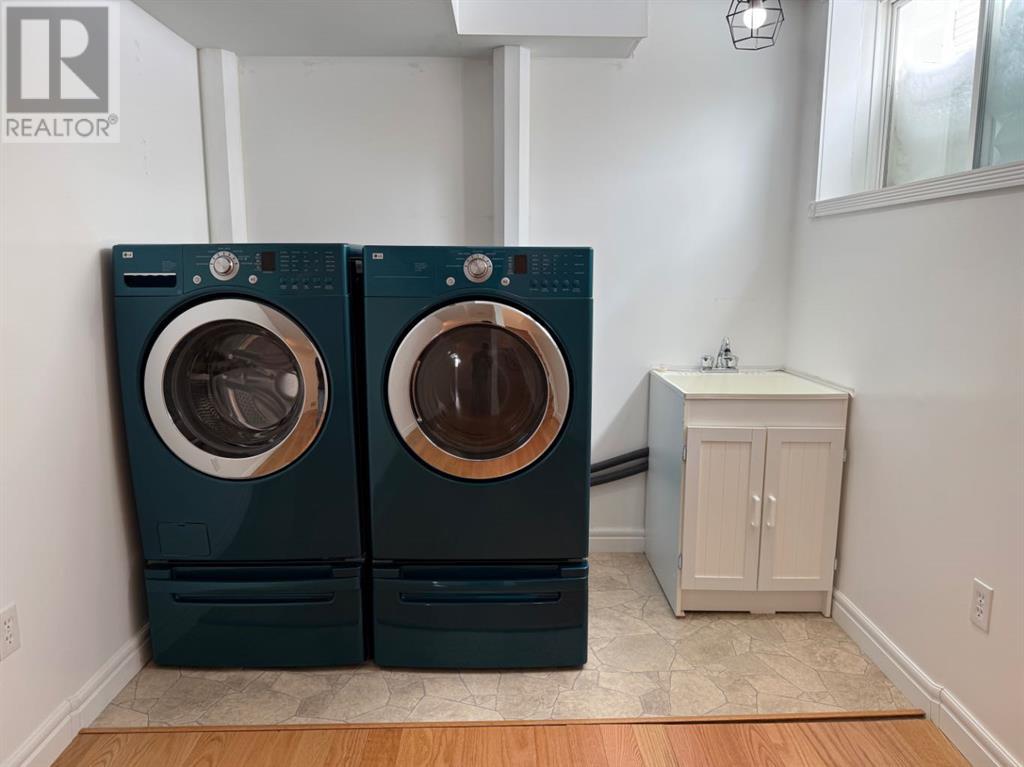3 Bedroom
2 Bathroom
1427 sqft
None
Forced Air
Landscaped
$274,900
Welcome to this beautiful 1,427 sq. ft. half duplex, being sold by its original owners! This meticulously maintained home is hypoallergenic, featuring no carpet, and has never been smoked in or had pets, making it a perfect choice for those with allergies or sensitivities. Ideally situated near shopping, walking paths, an all-season park, and the highly anticipated new K-6 public school. As you step inside, you're greeted by hardwood floors throughout and a spacious entryway with a convenient 2-piece bathroom. The main floor boasts an open-concept layout featuring a stylish kitchen with extra added cabinetry for storage, a bright dining area with access to the backyard, and a cozy living room—ideal for entertaining. The attached garage is accessible from inside the home and features an upgraded floor for durability. Upstairs, you'll find a spacious primary bedroom with a large walk-in closet and direct access to the 4-piece bathroom, which includes a soaking tub and dual entry from the hallway. This level also includes two additional bedrooms, perfect for family or guests.The basement offers laundry facilities with a wash basin, under-stair storage, a large rec room, and a roughed-in bathroom that is ready for your finishing touches. Step outside to enjoy the beautifully designed backyard oasis! The composite deck with aluminum railing and glass panels includes an intricate feature built from the decking. The vinyl-fenced yard offers privacy and a custom pad for a tranquil retreat, with direct access to a scenic walking trail and boasts a outside shed (8'x10'). Additional exterior features include a concrete driveway with an extra parking pad that has power to a lamp post. Don’t miss out on this fantastic home in an unbeatable location! Book your showing today! - Check out the 3D virtual tour! (id:44104)
Property Details
|
MLS® Number
|
A2195905 |
|
Property Type
|
Single Family |
|
Community Name
|
Wainwright |
|
Amenities Near By
|
Shopping |
|
Features
|
Back Lane, Pvc Window, No Neighbours Behind, No Animal Home, No Smoking Home |
|
Parking Space Total
|
4 |
|
Plan
|
0829826 |
|
Structure
|
Deck |
Building
|
Bathroom Total
|
2 |
|
Bedrooms Above Ground
|
3 |
|
Bedrooms Total
|
3 |
|
Appliances
|
Dishwasher, Dryer |
|
Basement Development
|
Finished |
|
Basement Type
|
Full (finished) |
|
Constructed Date
|
2008 |
|
Construction Style Attachment
|
Semi-detached |
|
Cooling Type
|
None |
|
Exterior Finish
|
Vinyl Siding |
|
Flooring Type
|
Linoleum, Wood |
|
Foundation Type
|
Poured Concrete |
|
Half Bath Total
|
1 |
|
Heating Type
|
Forced Air |
|
Stories Total
|
2 |
|
Size Interior
|
1427 Sqft |
|
Total Finished Area
|
1427 Sqft |
|
Type
|
Duplex |
Parking
|
Parking Pad
|
|
|
Attached Garage
|
1 |
Land
|
Acreage
|
No |
|
Fence Type
|
Fence |
|
Land Amenities
|
Shopping |
|
Landscape Features
|
Landscaped |
|
Size Frontage
|
10.53 M |
|
Size Irregular
|
3178.00 |
|
Size Total
|
3178 Sqft|0-4,050 Sqft |
|
Size Total Text
|
3178 Sqft|0-4,050 Sqft |
|
Zoning Description
|
R-2 |
Rooms
| Level |
Type |
Length |
Width |
Dimensions |
|
Second Level |
4pc Bathroom |
|
|
8.67 Ft x 8.25 Ft |
|
Second Level |
Bedroom |
|
|
10.17 Ft x 10.75 Ft |
|
Second Level |
Bedroom |
|
|
9.00 Ft x 10.67 Ft |
|
Second Level |
Primary Bedroom |
|
|
12.42 Ft x 12.75 Ft |
|
Second Level |
Other |
|
|
7.92 Ft x 9.17 Ft |
|
Basement |
Recreational, Games Room |
|
|
14.83 Ft x 12.08 Ft |
|
Basement |
Furnace |
|
|
8.67 Ft x 14.83 Ft |
|
Main Level |
2pc Bathroom |
|
|
5.17 Ft x 5.33 Ft |
|
Main Level |
Dining Room |
|
|
10.58 Ft x 6.33 Ft |
|
Main Level |
Kitchen |
|
|
9.00 Ft x 18.33 Ft |
|
Main Level |
Living Room |
|
|
13.50 Ft x 16.08 Ft |
https://www.realtor.ca/real-estate/27934530/2807-8a-avenue-wainwright-wainwright















































