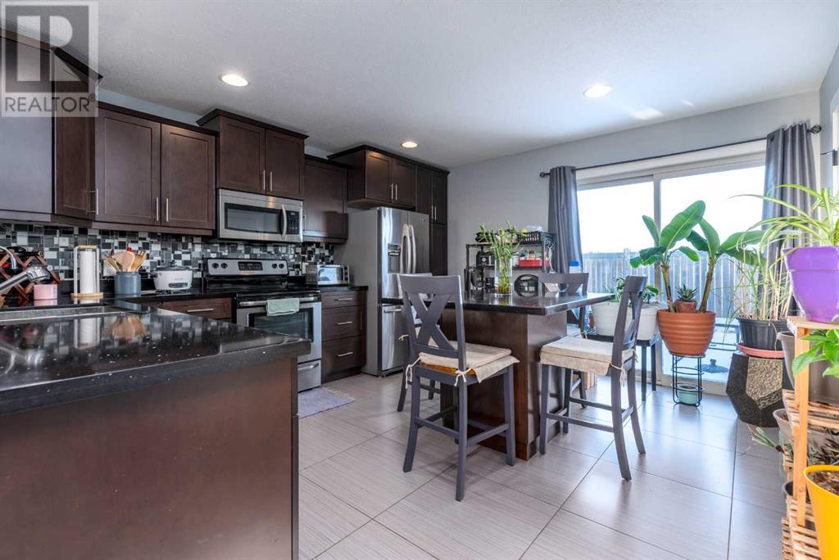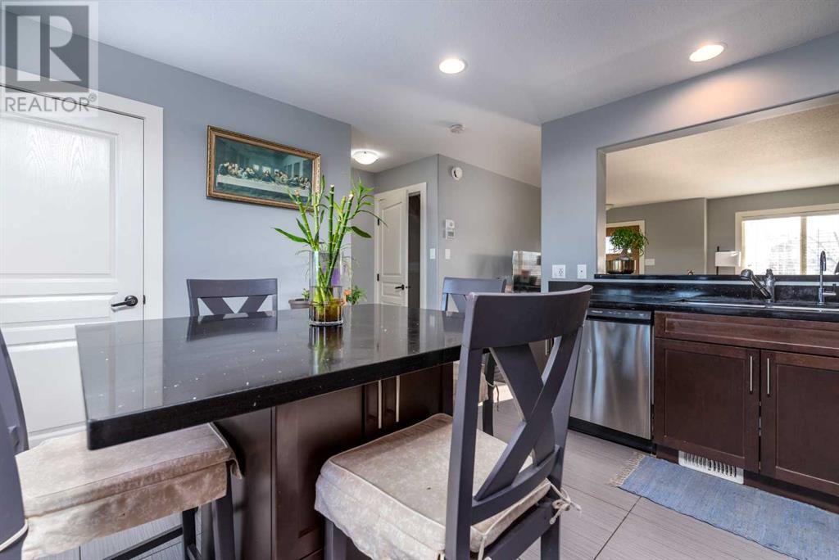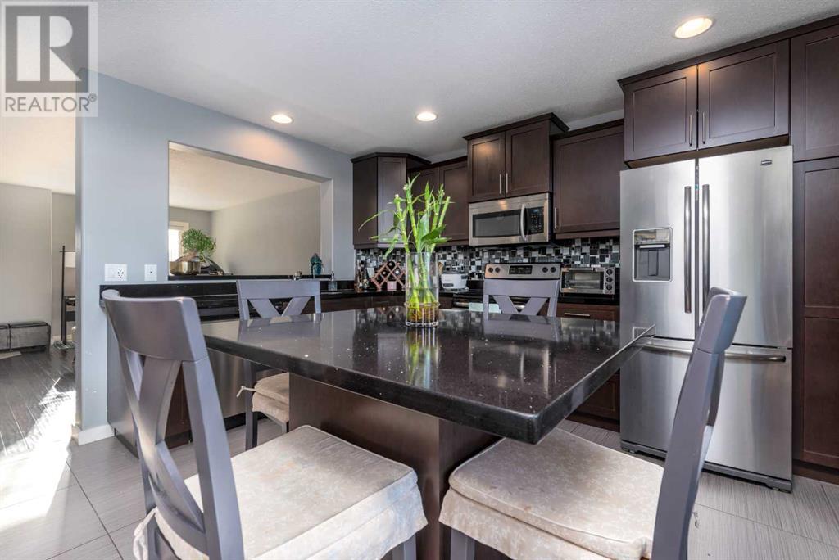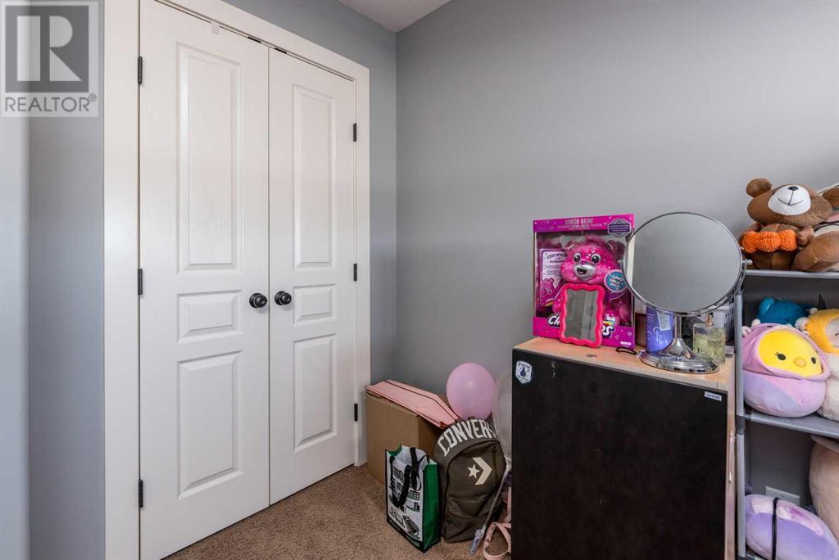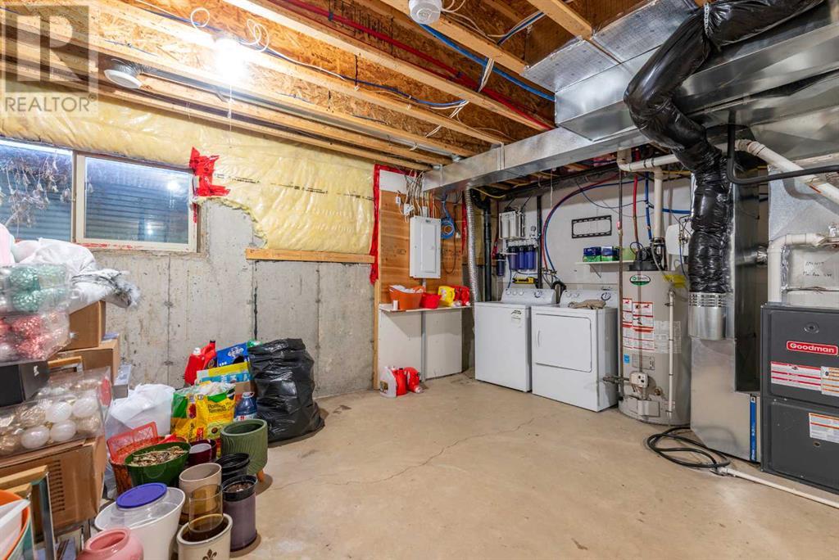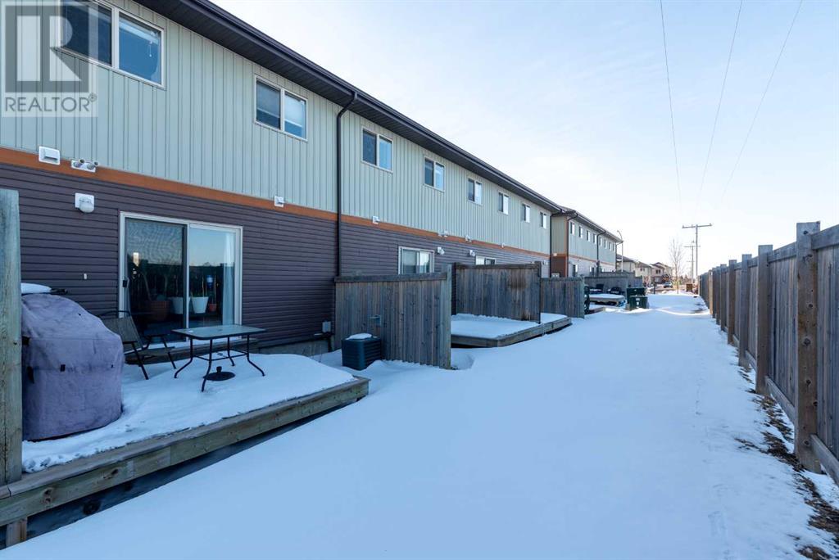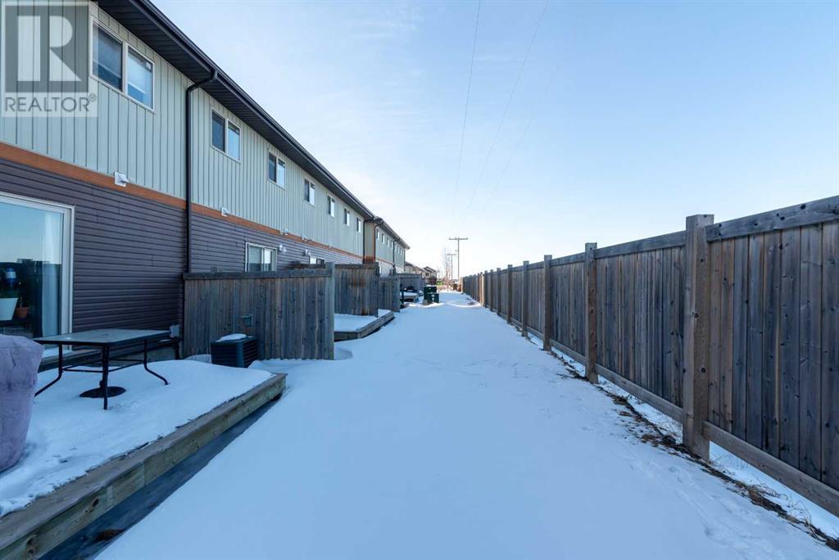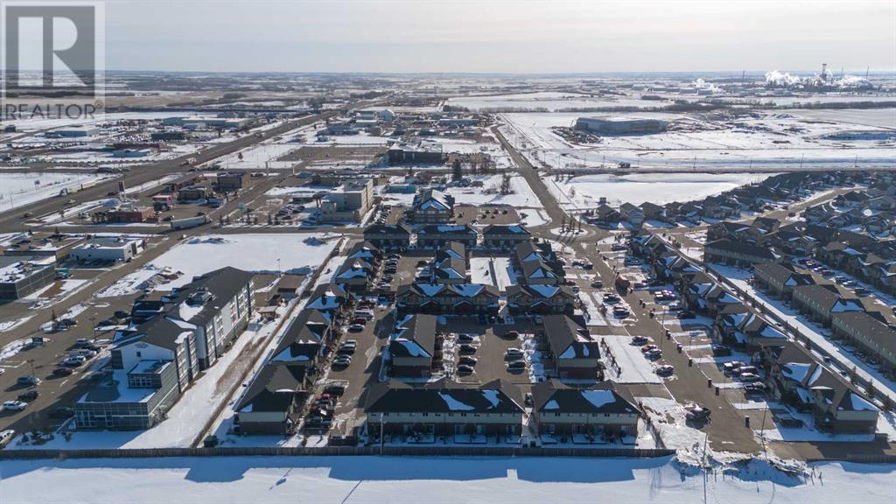28, 4260 41 Street Lloydminster, Saskatchewan S9V 2J2
$199,777Maintenance, Common Area Maintenance, Insurance, Property Management, Reserve Fund Contributions, Sewer, Waste Removal, Water
$302 Monthly
Maintenance, Common Area Maintenance, Insurance, Property Management, Reserve Fund Contributions, Sewer, Waste Removal, Water
$302 MonthlyWelcome to this beautifully maintained 3-bedroom, 1.5-bathroom townhouse-style condo that combines comfort, style, and convenience. Step inside to find a bright and inviting living space filled with natural light and engineered hardwood flooring. The kitchen is a standout feature, complete with sleek quartz countertops, stainless steel appliances, and a kitchen table included for your convenience. A water softener and reverse osmosis system add extra value, while central air conditioning keeps the home cool and comfortable year-round. Enjoy your morning coffee on the covered front porch or relax on the private back patio with natural gas hook-up. This home also includes two assigned parking stalls, making daily living much easier. Located just a short drive from a variety of amenities including shopping, dining, and schools, this move-in ready condo offers the perfect blend of modern living and everyday practicality. Check out the 3D virtual Tour! (id:44104)
Property Details
| MLS® Number | A2208831 |
| Property Type | Single Family |
| Community Name | Larsen Grove |
| Amenities Near By | Park, Playground, Shopping |
| Community Features | Pets Allowed With Restrictions |
| Features | Parking |
| Parking Space Total | 2 |
| Plan | 102163542 |
Building
| Bathroom Total | 2 |
| Bedrooms Above Ground | 3 |
| Bedrooms Total | 3 |
| Appliances | Refrigerator, Dishwasher, Stove, Microwave Range Hood Combo, Washer & Dryer |
| Basement Development | Unfinished |
| Basement Type | Full (unfinished) |
| Constructed Date | 2013 |
| Construction Material | Wood Frame |
| Construction Style Attachment | Attached |
| Cooling Type | Central Air Conditioning |
| Exterior Finish | Vinyl Siding |
| Flooring Type | Carpeted, Hardwood, Tile |
| Foundation Type | Wood |
| Half Bath Total | 1 |
| Heating Fuel | Natural Gas |
| Heating Type | Other, Forced Air |
| Stories Total | 2 |
| Size Interior | 1049 Sqft |
| Total Finished Area | 1049 Sqft |
| Type | Row / Townhouse |
Land
| Acreage | No |
| Fence Type | Partially Fenced |
| Land Amenities | Park, Playground, Shopping |
| Landscape Features | Landscaped, Lawn |
| Size Irregular | 1248.00 |
| Size Total | 1248 Sqft|0-4,050 Sqft |
| Size Total Text | 1248 Sqft|0-4,050 Sqft |
| Zoning Description | R5 |
Rooms
| Level | Type | Length | Width | Dimensions |
|---|---|---|---|---|
| Second Level | Bedroom | 8.42 Ft x 10.17 Ft | ||
| Second Level | Bedroom | 8.33 Ft x 11.17 Ft | ||
| Second Level | 4pc Bathroom | 10.08 Ft x 4.83 Ft | ||
| Second Level | Primary Bedroom | 13.75 Ft x 11.50 Ft | ||
| Main Level | Kitchen | 9.50 Ft x 13.42 Ft | ||
| Main Level | 2pc Bathroom | 3.50 Ft x 6.83 Ft | ||
| Main Level | Living Room | 13.42 Ft x 17.25 Ft | ||
| Main Level | Dining Room | 8.67 Ft x 9.67 Ft |
https://www.realtor.ca/real-estate/28133420/28-4260-41-street-lloydminster-larsen-grove
Interested?
Contact us for more information







