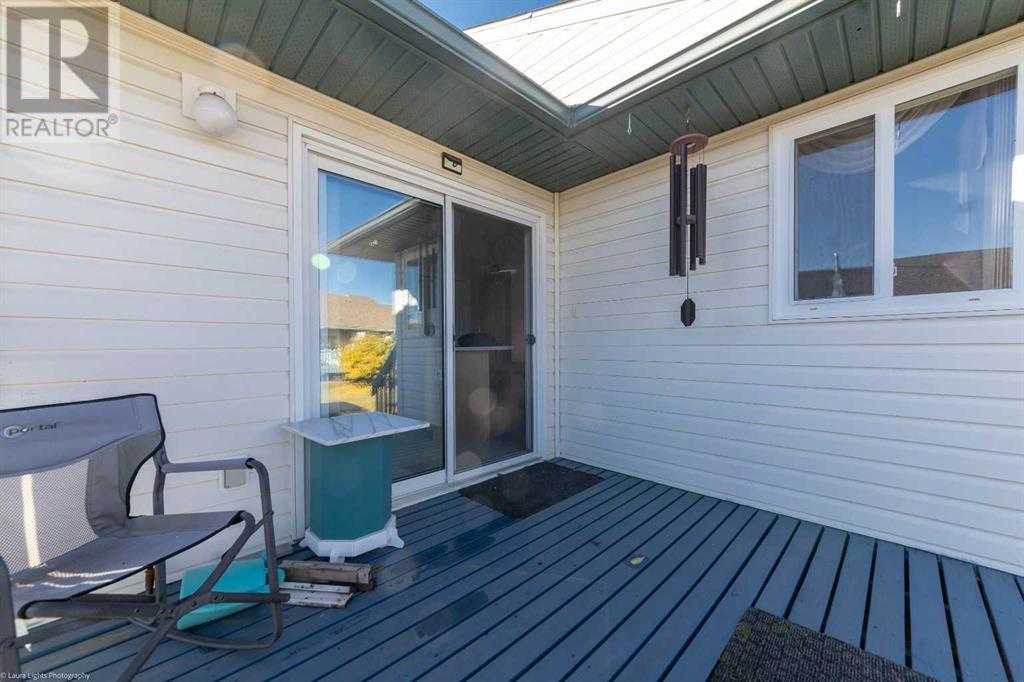28, 4201 56 Avenue Lloydminster, Alberta T9V 2T4
$249,900Maintenance, Common Area Maintenance, Insurance, Ground Maintenance, Parking, Other, See Remarks, Sewer, Waste Removal, Water
$440 Monthly
Maintenance, Common Area Maintenance, Insurance, Ground Maintenance, Parking, Other, See Remarks, Sewer, Waste Removal, Water
$440 MonthlyWelcome to Horizon Village, a desirable adult living community where you can enjoy a maintenance-free lifestyle. This well-maintained 1-bedroom home at 28, 43-201 56 Avenue in Lloydminster, AB, is perfect for those seeking a relaxing retirement. The bright and open main floor features vaulted ceilings, a spacious primary bedroom with an ensuite, and the convenience of main-floor laundry. Step out onto the deck just off the kitchen, complete with a natural gas BBQ hookup, and enjoy your outdoor space with ease. The single attached garage adds extra comfort and security, while the undeveloped basement provides plenty of potential for future expansion. Plus, with lawn care and snow removal included, you can focus on enjoying life. Just a short walk to the mall and other amenities, this home offers convenience and comfort. All appliances are included, making it move-in ready. 3D Virtual Tour Available. (id:44104)
Property Details
| MLS® Number | A2173688 |
| Property Type | Single Family |
| Community Name | Southridge |
| Amenities Near By | Schools, Shopping |
| Community Features | Pets Allowed |
| Features | Treed, Gas Bbq Hookup |
| Parking Space Total | 2 |
| Plan | 9524756 |
| Structure | Deck |
Building
| Bathroom Total | 2 |
| Bedrooms Above Ground | 1 |
| Bedrooms Total | 1 |
| Appliances | Washer, Refrigerator, Dishwasher, Stove, Dryer, Garburator, Microwave Range Hood Combo, Window Coverings, Garage Door Opener |
| Architectural Style | Bungalow |
| Basement Development | Unfinished |
| Basement Type | Full (unfinished) |
| Constructed Date | 1996 |
| Construction Material | Wood Frame |
| Construction Style Attachment | Attached |
| Cooling Type | None |
| Exterior Finish | Vinyl Siding |
| Flooring Type | Laminate, Linoleum |
| Foundation Type | Poured Concrete |
| Half Bath Total | 1 |
| Heating Fuel | Natural Gas |
| Heating Type | Forced Air |
| Stories Total | 1 |
| Size Interior | 1017 Sqft |
| Total Finished Area | 1017 Sqft |
| Type | Row / Townhouse |
Parking
| Concrete | |
| Parking Pad | |
| Attached Garage | 1 |
Land
| Acreage | No |
| Fence Type | Not Fenced |
| Land Amenities | Schools, Shopping |
| Landscape Features | Landscaped, Lawn |
| Size Total Text | Unknown |
| Zoning Description | R3 |
Rooms
| Level | Type | Length | Width | Dimensions |
|---|---|---|---|---|
| Basement | Furnace | .00 Ft x .00 Ft | ||
| Main Level | Living Room | 15.00 Ft x 16.00 Ft | ||
| Main Level | Kitchen | 15.00 Ft x 13.00 Ft | ||
| Main Level | Dining Room | 11.00 Ft x 9.00 Ft | ||
| Main Level | Primary Bedroom | 12.00 Ft x 17.00 Ft | ||
| Main Level | 2pc Bathroom | .00 Ft x .00 Ft | ||
| Main Level | 4pc Bathroom | .00 Ft x .00 Ft |
https://www.realtor.ca/real-estate/27565194/28-4201-56-avenue-lloydminster-southridge
Interested?
Contact us for more information

























