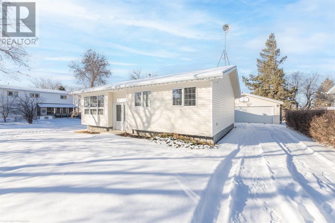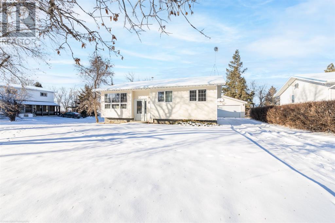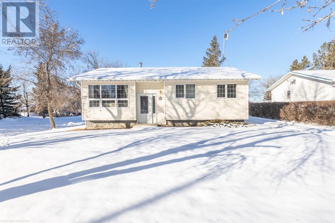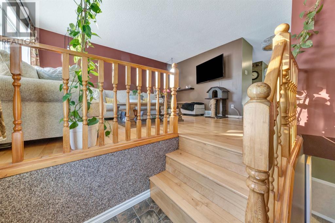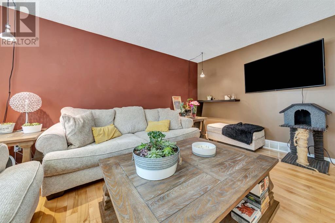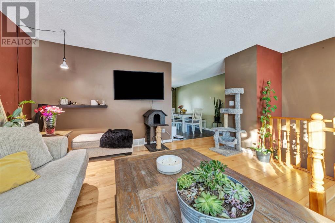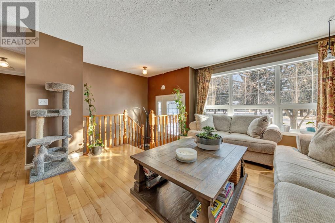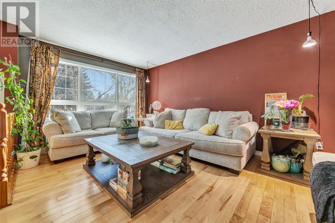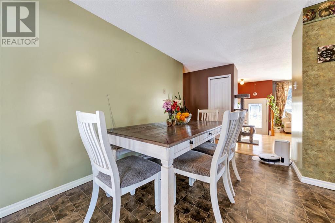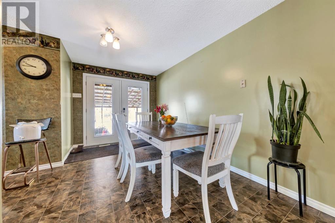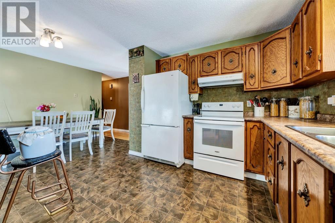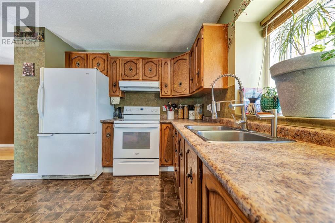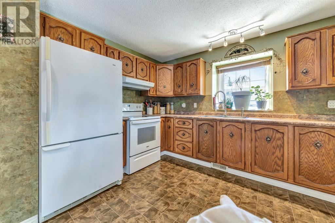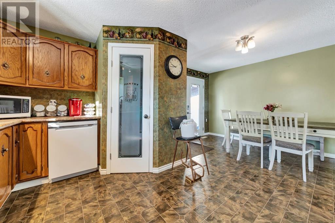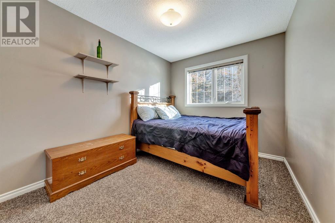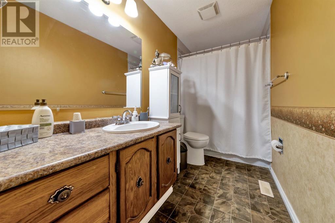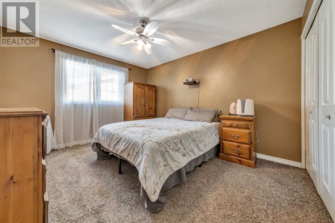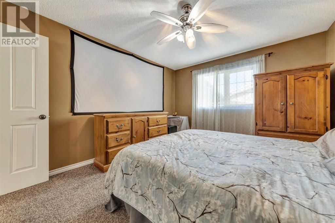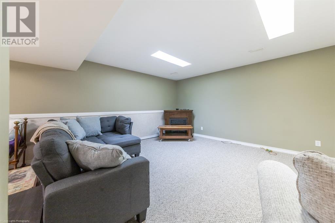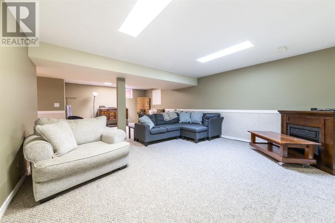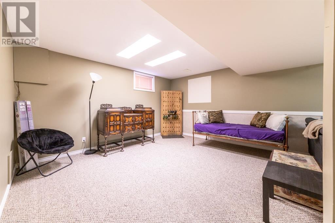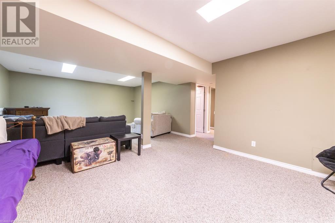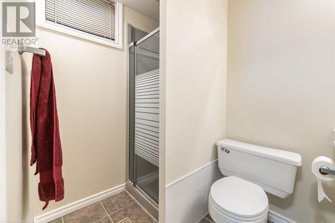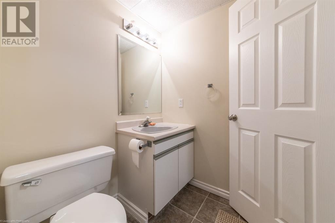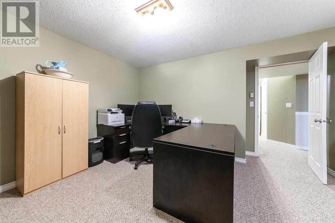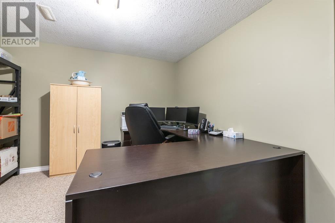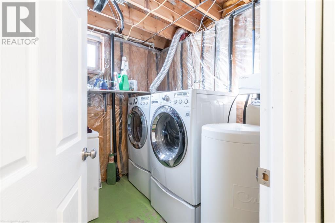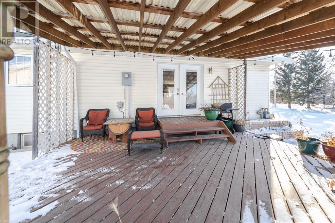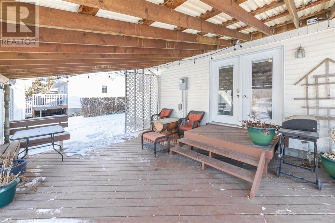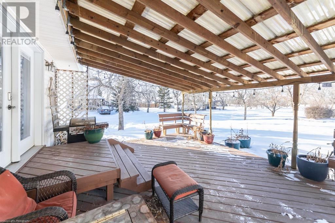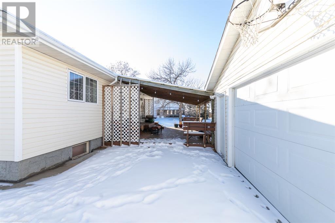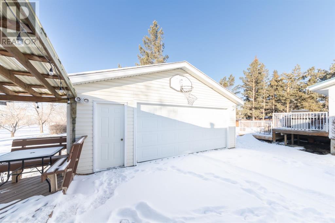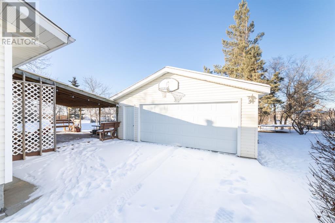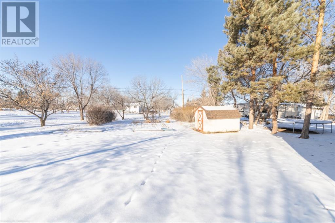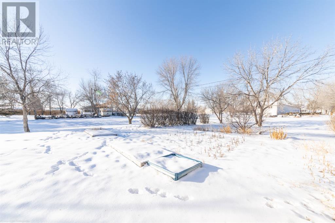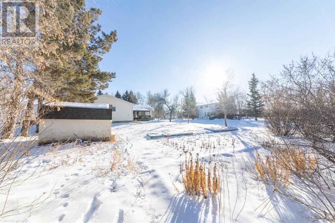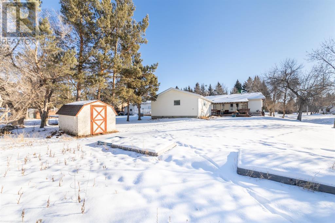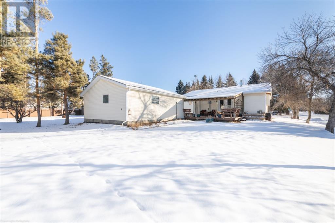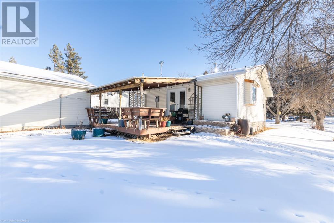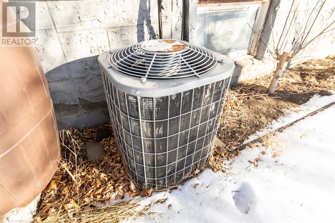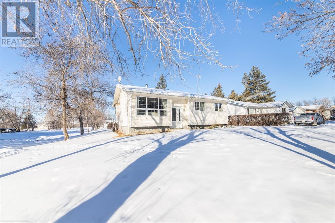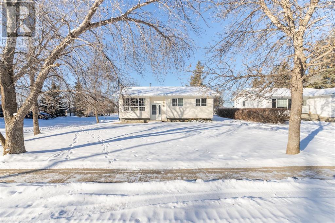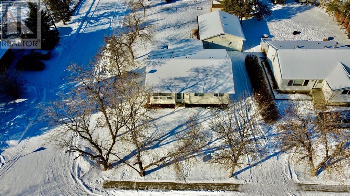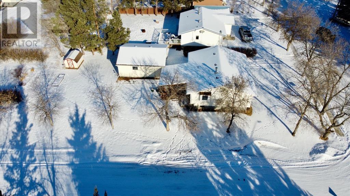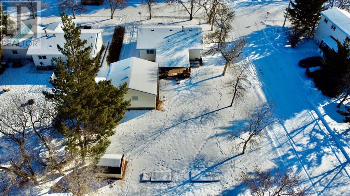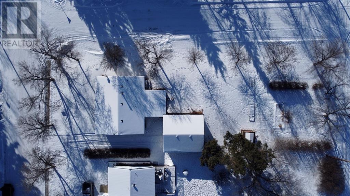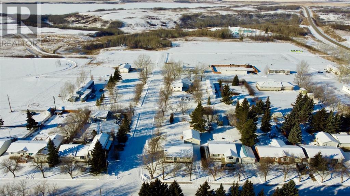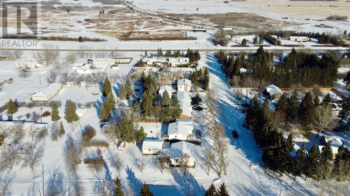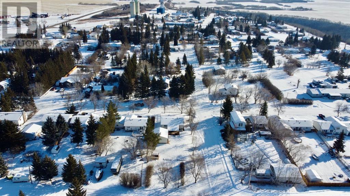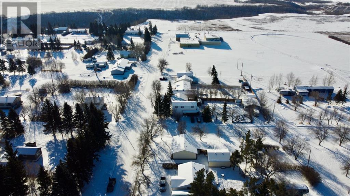3 Bedroom
2 Bathroom
1072 sqft
Bungalow
Central Air Conditioning
Forced Air
Garden Area, Landscaped, Lawn
$189,900
Welcome to #28 3rd St. West in Marsden, a move-in ready 1072 sqft bungalow that combines modern updates with the charm of small-town living. This home boasts newer shingles, water heater, water softener, vinyl siding and windows ensuring comfort and efficiency. The main floor hosts three bedrooms, cozy family room with picture window, 4pc bath and spacious kitchen/dinning room combination. Downstairs a large den could easily become a fourth bedroom with the addition of a window. There is also huge family room with ample space for family, entertainment, and relaxation. The property features a double detached 24’ x 26’ garage, concrete driveway, covered patio, and a vast backyard on a corner lot, offering plenty of room for gardening, play, RV parking, and storing recreational gear. All surrounded by mature trees for summer shade. Embrace the freedom and space of small-town Marsden in a home that’s ready for you to simply unpack and enjoy. (id:44104)
Property Details
|
MLS® Number
|
A2108837 |
|
Property Type
|
Single Family |
|
Features
|
Back Lane |
|
Parking Space Total
|
5 |
|
Plan
|
65b02174 |
|
Structure
|
Deck |
Building
|
Bathroom Total
|
2 |
|
Bedrooms Above Ground
|
3 |
|
Bedrooms Total
|
3 |
|
Appliances
|
Refrigerator, Water Softener, Dishwasher, Stove, Hood Fan, Washer & Dryer |
|
Architectural Style
|
Bungalow |
|
Basement Development
|
Finished |
|
Basement Type
|
Full (finished) |
|
Constructed Date
|
1978 |
|
Construction Material
|
Wood Frame |
|
Construction Style Attachment
|
Detached |
|
Cooling Type
|
Central Air Conditioning |
|
Exterior Finish
|
Vinyl Siding |
|
Flooring Type
|
Carpeted, Hardwood, Linoleum |
|
Foundation Type
|
Wood |
|
Heating Fuel
|
Natural Gas |
|
Heating Type
|
Forced Air |
|
Stories Total
|
1 |
|
Size Interior
|
1072 Sqft |
|
Total Finished Area
|
1072 Sqft |
|
Type
|
House |
Parking
Land
|
Acreage
|
No |
|
Fence Type
|
Not Fenced |
|
Landscape Features
|
Garden Area, Landscaped, Lawn |
|
Size Depth
|
58 M |
|
Size Frontage
|
21 M |
|
Size Irregular
|
0.30 |
|
Size Total
|
0.3 Ac|10,890 - 21,799 Sqft (1/4 - 1/2 Ac) |
|
Size Total Text
|
0.3 Ac|10,890 - 21,799 Sqft (1/4 - 1/2 Ac) |
|
Zoning Description
|
R1 |
Rooms
| Level |
Type |
Length |
Width |
Dimensions |
|
Basement |
Family Room |
|
|
15.83 Ft x 26.00 Ft |
|
Basement |
Den |
|
|
13.00 Ft x 13.67 Ft |
|
Basement |
3pc Bathroom |
|
|
8.00 Ft x 5.33 Ft |
|
Basement |
Laundry Room |
|
|
7.25 Ft x 13.83 Ft |
|
Main Level |
Living Room |
|
|
14.00 Ft x 15.50 Ft |
|
Main Level |
Other |
|
|
18.00 Ft x 12.83 Ft |
|
Main Level |
4pc Bathroom |
|
|
13.00 Ft x 4.92 Ft |
|
Main Level |
Primary Bedroom |
|
|
10.83 Ft x 13.00 Ft |
|
Main Level |
Bedroom |
|
|
12.00 Ft x 8.33 Ft |
|
Main Level |
Bedroom |
|
|
12.00 Ft x 8.17 Ft |
https://www.realtor.ca/real-estate/26537042/28-3rd-street-w-marsden



