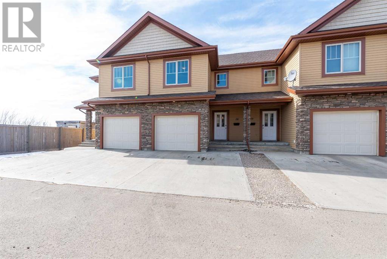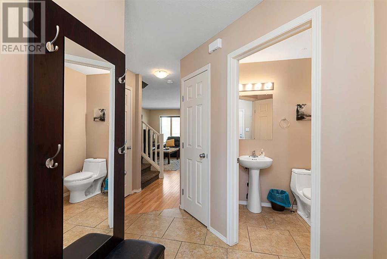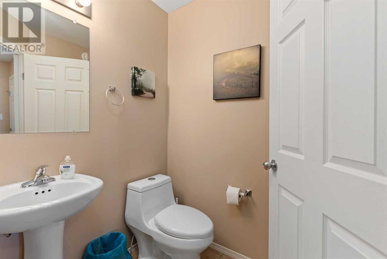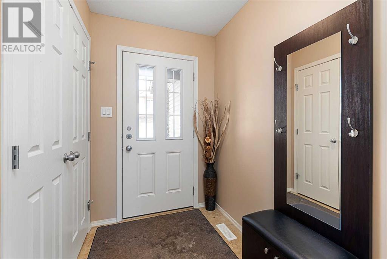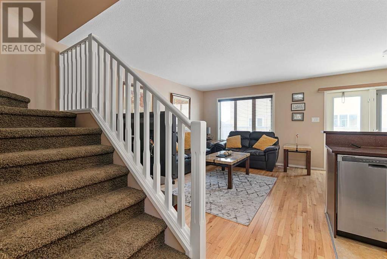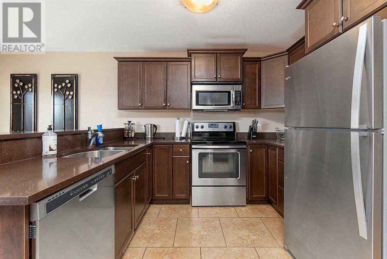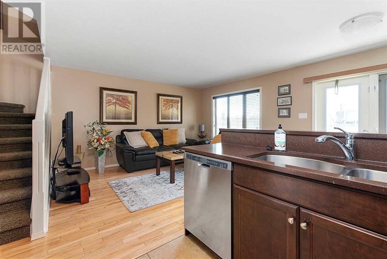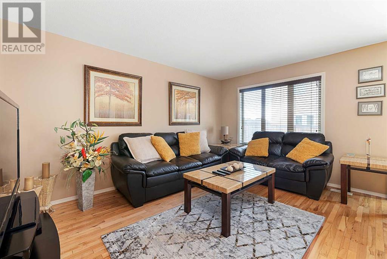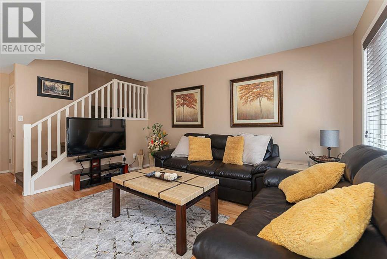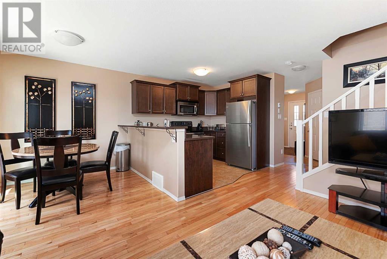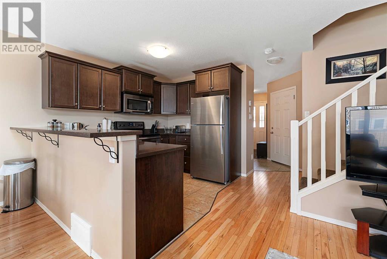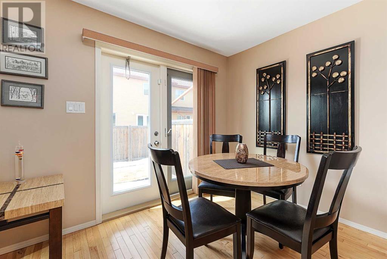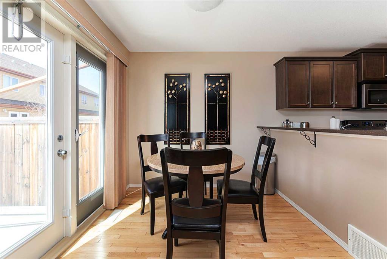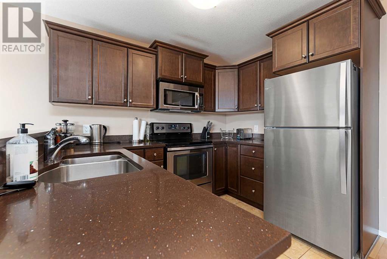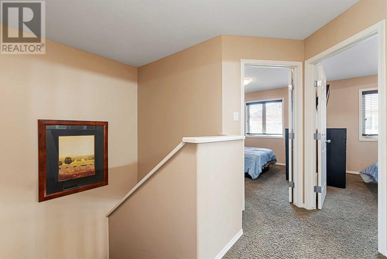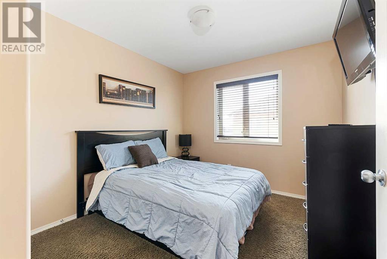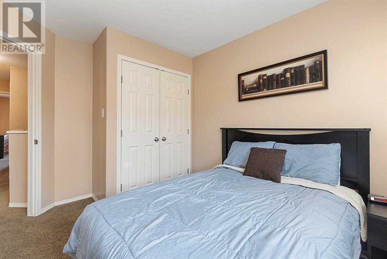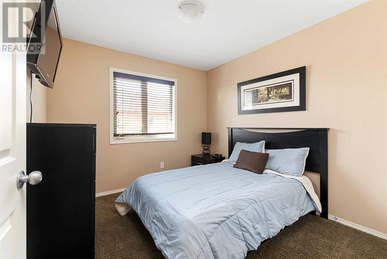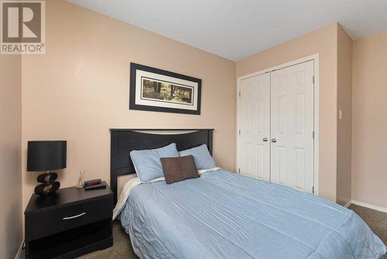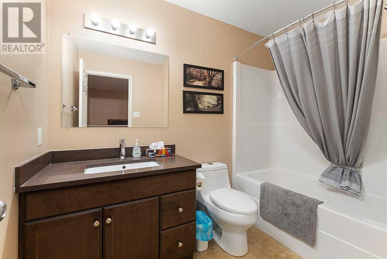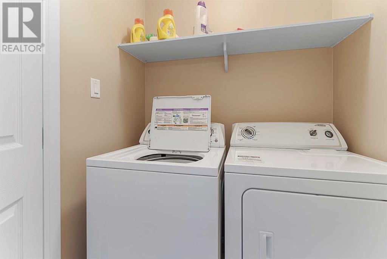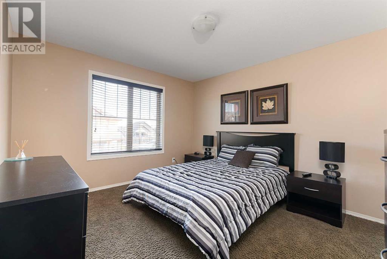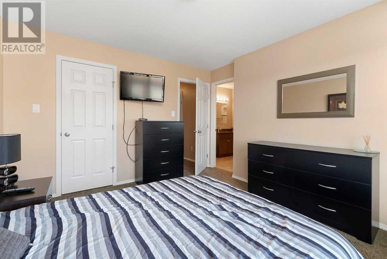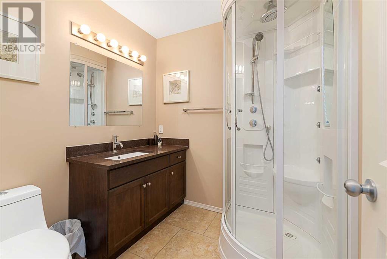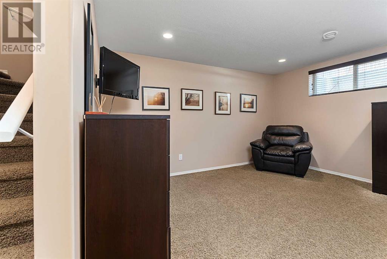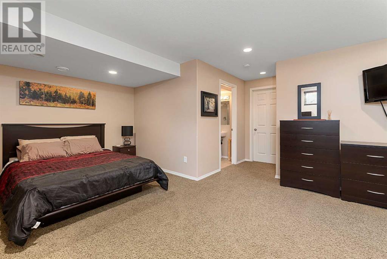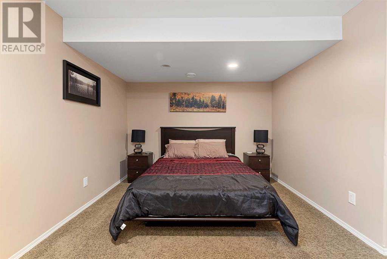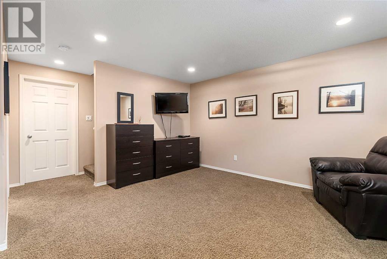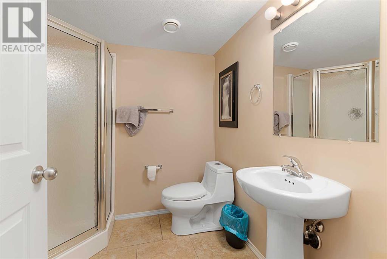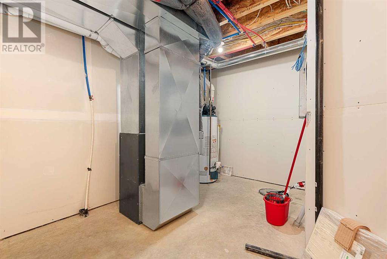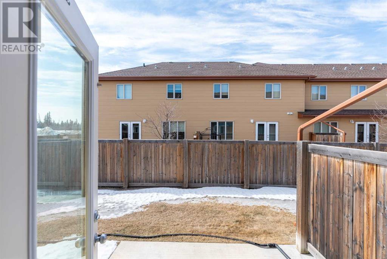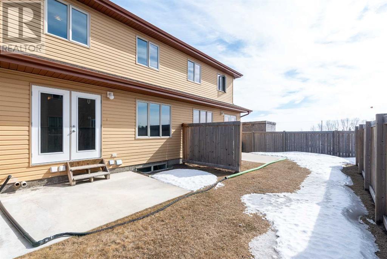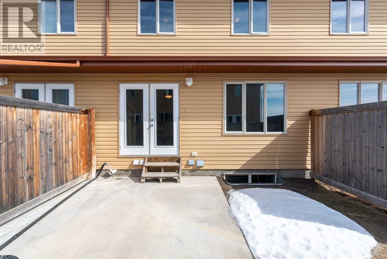28, 1407 53 Avenue Lloydminster, Alberta T9V 2J5
3 Bedroom
4 Bathroom
1162.27 sqft
None
Forced Air
Lawn
$242,000Maintenance, Common Area Maintenance, Insurance, Property Management, Reserve Fund Contributions, Waste Removal
$334 Monthly
Maintenance, Common Area Maintenance, Insurance, Property Management, Reserve Fund Contributions, Waste Removal
$334 MonthlyAttention first time home-buyers and investors! This well kept and move in ready townhouse features 3 bedrooms with an ensuite in the primary, upstairs laundry, hardwood floors, quartz countertops and a finished basement. Steps away from the Servus Sports Center and located in a quiet area of College Park. (id:44104)
Property Details
| MLS® Number | A2121549 |
| Property Type | Single Family |
| Community Name | West Lloydminster City |
| Community Features | Pets Allowed With Restrictions |
| Features | See Remarks, Other |
| Parking Space Total | 2 |
| Plan | 0920298 |
| Structure | Deck |
Building
| Bathroom Total | 4 |
| Bedrooms Above Ground | 3 |
| Bedrooms Total | 3 |
| Amenities | Other |
| Appliances | Refrigerator, Dishwasher, Stove, Dryer, Microwave Range Hood Combo, Window Coverings, Washer & Dryer |
| Basement Development | Finished |
| Basement Type | Full (finished) |
| Constructed Date | 2011 |
| Construction Style Attachment | Attached |
| Cooling Type | None |
| Exterior Finish | Brick, Vinyl Siding |
| Flooring Type | Carpeted, Hardwood, Laminate |
| Foundation Type | Wood |
| Half Bath Total | 1 |
| Heating Type | Forced Air |
| Stories Total | 2 |
| Size Interior | 1162.27 Sqft |
| Total Finished Area | 1162.27 Sqft |
| Type | Row / Townhouse |
Parking
| Attached Garage | 1 |
Land
| Acreage | No |
| Fence Type | Partially Fenced |
| Landscape Features | Lawn |
| Size Total Text | Unknown |
| Zoning Description | R4 |
Rooms
| Level | Type | Length | Width | Dimensions |
|---|---|---|---|---|
| Second Level | 4pc Bathroom | 6.25 Ft x 8.83 Ft | ||
| Second Level | Bedroom | 9.33 Ft x 12.42 Ft | ||
| Second Level | Bedroom | 9.42 Ft x 12.25 Ft | ||
| Second Level | Primary Bedroom | 11.75 Ft x 13.00 Ft | ||
| Second Level | 3pc Bathroom | 7.00 Ft x 6.83 Ft | ||
| Basement | 3pc Bathroom | 6.92 Ft x 7.08 Ft | ||
| Basement | Family Room | 19.25 Ft x 17.75 Ft | ||
| Basement | Furnace | 6.92 Ft x 12.42 Ft | ||
| Main Level | 2pc Bathroom | 4.92 Ft x 5.50 Ft | ||
| Main Level | Kitchen | 7.92 Ft x 9.42 Ft | ||
| Main Level | Dining Room | 7.92 Ft x 8.25 Ft | ||
| Main Level | Living Room | 11.67 Ft x 14.50 Ft |
https://www.realtor.ca/real-estate/26743340/28-1407-53-avenue-lloydminster-west-lloydminster-city
Interested?
Contact us for more information



