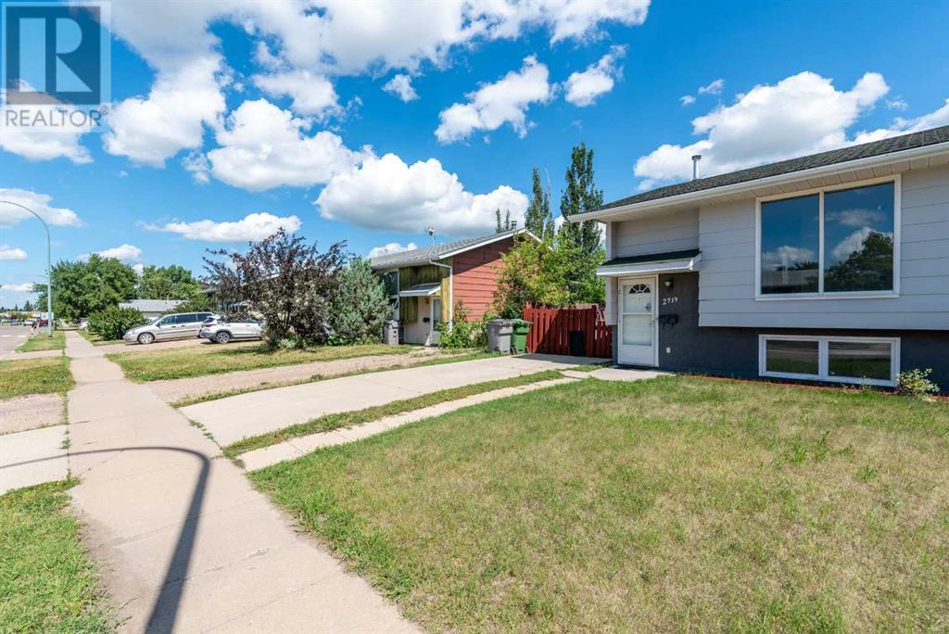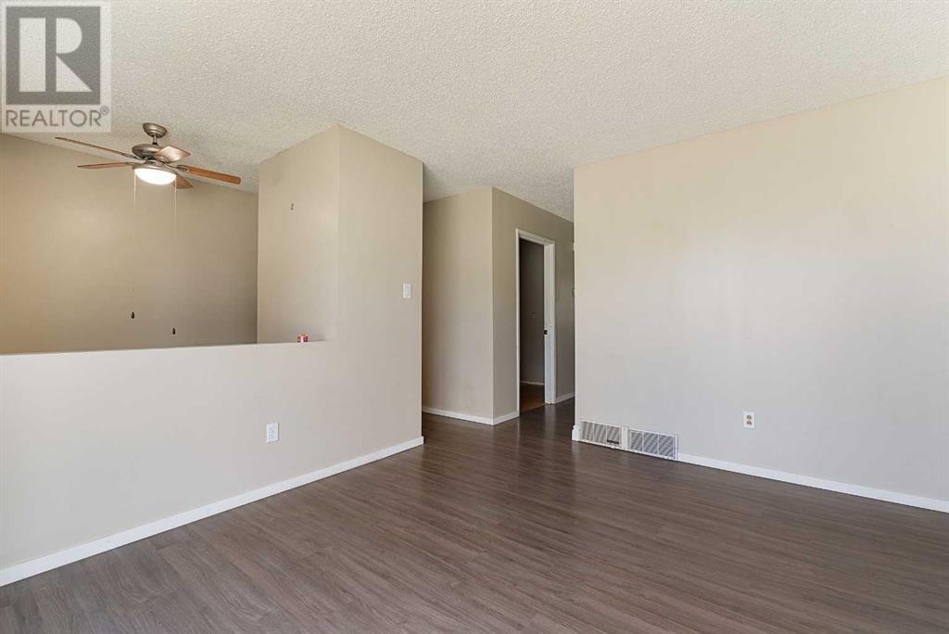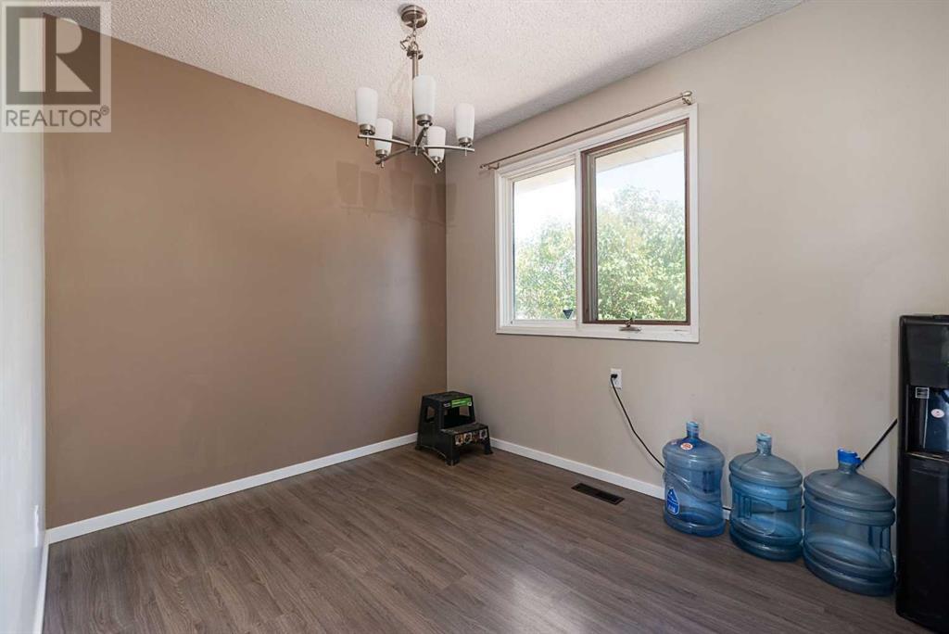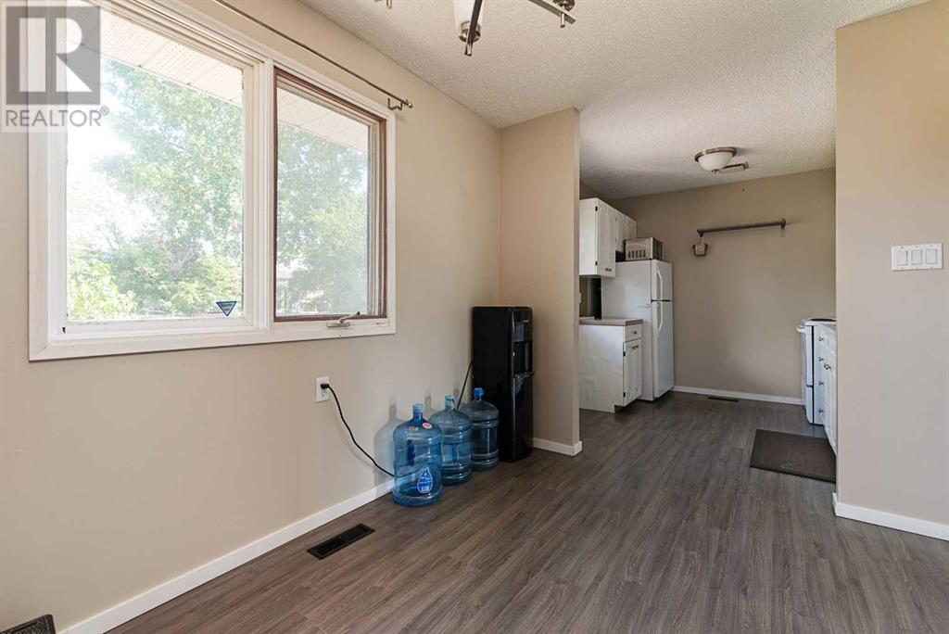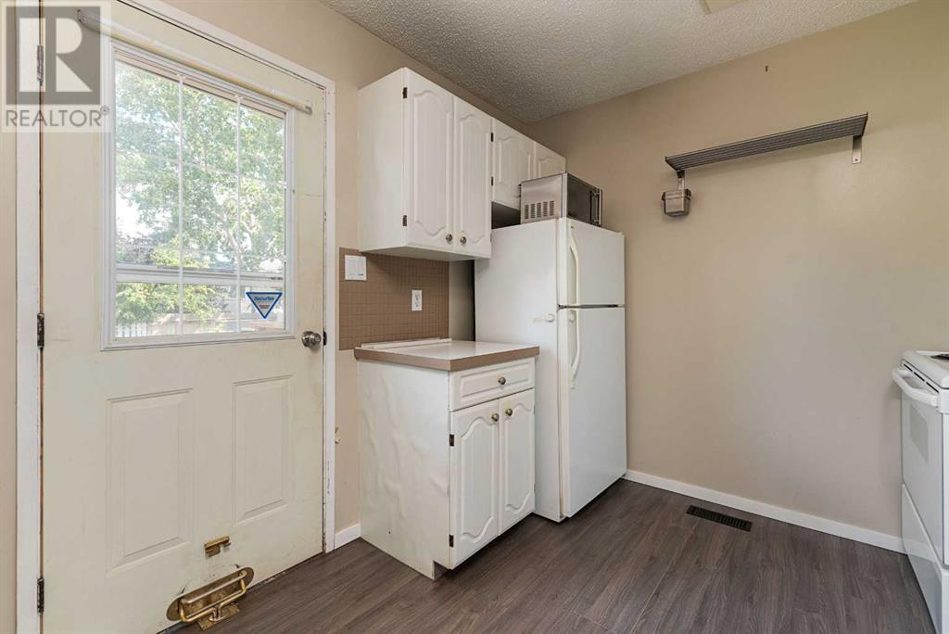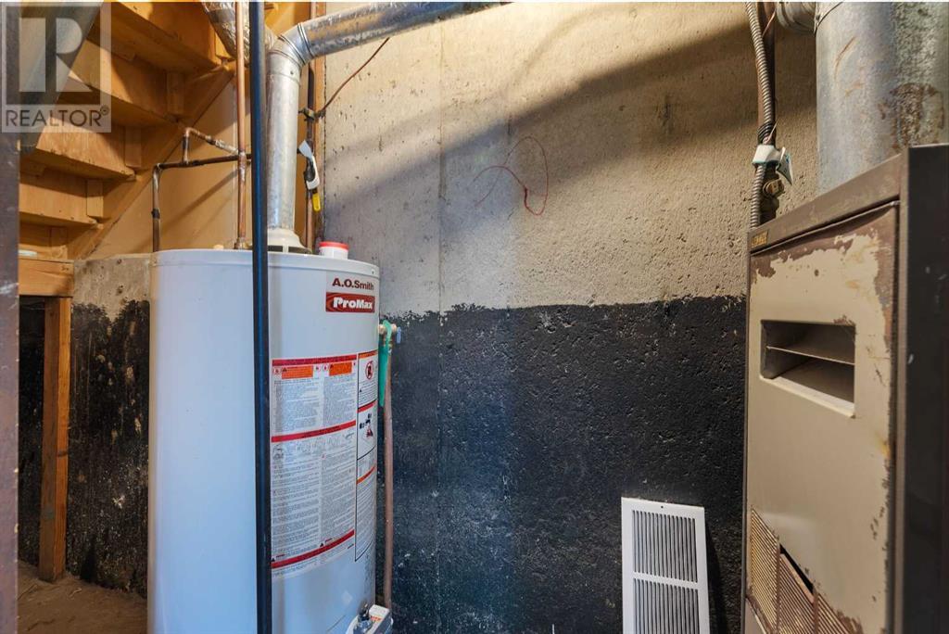3 Bedroom
2 Bathroom
595 sqft
Bi-Level
None
Forced Air
$175,000
A very affordable home for first time homebuyers or if you are looking for real estate investment. The main floor features the living room, dining room, kitchen, laundry room with 2-piece bathroom, and a large storage room or use it as a big pantry. The fully basement gives you three good size bedrooms, a 4piece bathroom and the utility room. This house is ready to move-in, the shingles are replaced in 2000 and HWT 2006. In the kitchen an access door leads you to the backyard deck with some trees, a shed, a dog house for your furry friends and a good space for your kids to play. It is a walking distance to Father Gorman School, playground and a short drive to the Lloydminster hospital. This half duplex has no condo fees and it has a separate property title. (id:44104)
Property Details
|
MLS® Number
|
A2158310 |
|
Property Type
|
Single Family |
|
Community Name
|
Aurora |
|
Amenities Near By
|
Park, Playground, Schools, Shopping |
|
Features
|
See Remarks, No Animal Home, No Smoking Home |
|
Parking Space Total
|
2 |
|
Plan
|
77b03702 |
|
Structure
|
Deck |
Building
|
Bathroom Total
|
2 |
|
Bedrooms Below Ground
|
3 |
|
Bedrooms Total
|
3 |
|
Appliances
|
Washer, Refrigerator, Stove, Dryer, Microwave, Hood Fan |
|
Architectural Style
|
Bi-level |
|
Basement Development
|
Finished |
|
Basement Type
|
Full (finished) |
|
Constructed Date
|
1978 |
|
Construction Material
|
Wood Frame |
|
Construction Style Attachment
|
Semi-detached |
|
Cooling Type
|
None |
|
Exterior Finish
|
Stucco, Wood Siding |
|
Flooring Type
|
Carpeted, Laminate, Vinyl, Vinyl Plank |
|
Foundation Type
|
Poured Concrete |
|
Half Bath Total
|
1 |
|
Heating Fuel
|
Natural Gas |
|
Heating Type
|
Forced Air |
|
Stories Total
|
1 |
|
Size Interior
|
595 Sqft |
|
Total Finished Area
|
595 Sqft |
|
Type
|
Duplex |
Parking
|
Concrete
|
|
|
Other
|
|
|
Parking Pad
|
|
Land
|
Acreage
|
No |
|
Fence Type
|
Fence |
|
Land Amenities
|
Park, Playground, Schools, Shopping |
|
Size Depth
|
11.15 M |
|
Size Frontage
|
3.11 M |
|
Size Irregular
|
4026.48 |
|
Size Total
|
4026.48 Sqft|0-4,050 Sqft |
|
Size Total Text
|
4026.48 Sqft|0-4,050 Sqft |
|
Zoning Description
|
R2 |
Rooms
| Level |
Type |
Length |
Width |
Dimensions |
|
Basement |
Primary Bedroom |
|
|
12.42 Ft x 8.92 Ft |
|
Basement |
Bedroom |
|
|
10.50 Ft x 8.50 Ft |
|
Basement |
Bedroom |
|
|
7.75 Ft x 12.00 Ft |
|
Basement |
4pc Bathroom |
|
|
4.92 Ft x 6.58 Ft |
|
Basement |
Furnace |
|
|
2.83 Ft x 6.92 Ft |
|
Main Level |
Living Room |
|
|
12.33 Ft x 12.42 Ft |
|
Main Level |
Kitchen |
|
|
8.83 Ft x 8.75 Ft |
|
Main Level |
Dining Room |
|
|
10.42 Ft x 7.92 Ft |
|
Main Level |
Laundry Room |
|
|
8.50 Ft x 7.33 Ft |
|
Main Level |
Storage |
|
|
6.92 Ft x 8.08 Ft |
|
Main Level |
2pc Bathroom |
|
|
.00 Ft x .00 Ft |
https://www.realtor.ca/real-estate/27299709/2719-47-avenue-lloydminster-aurora






