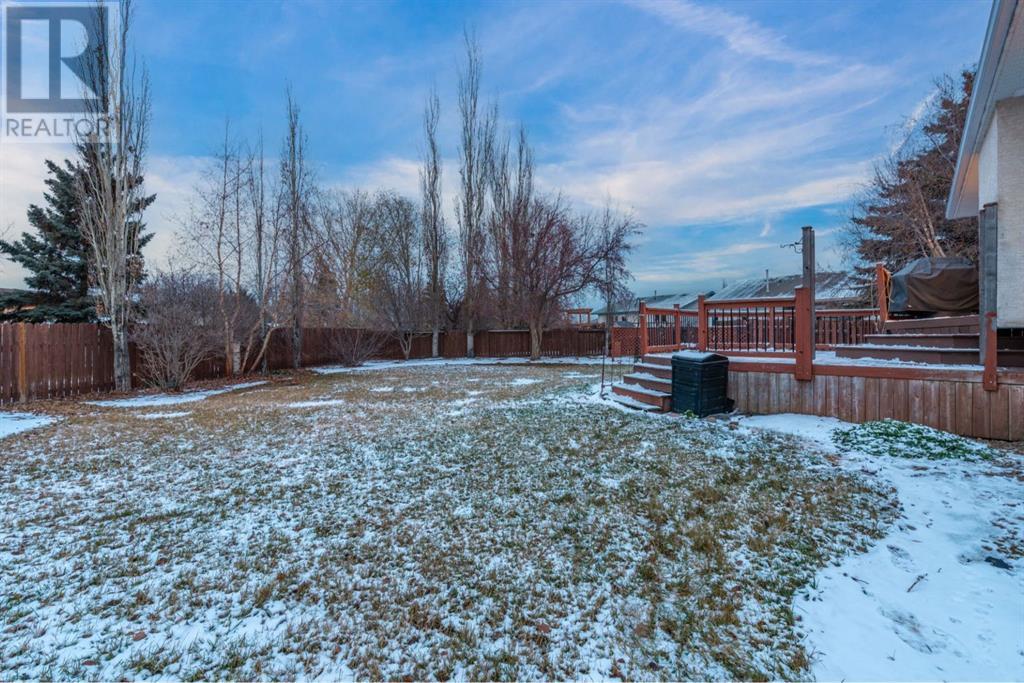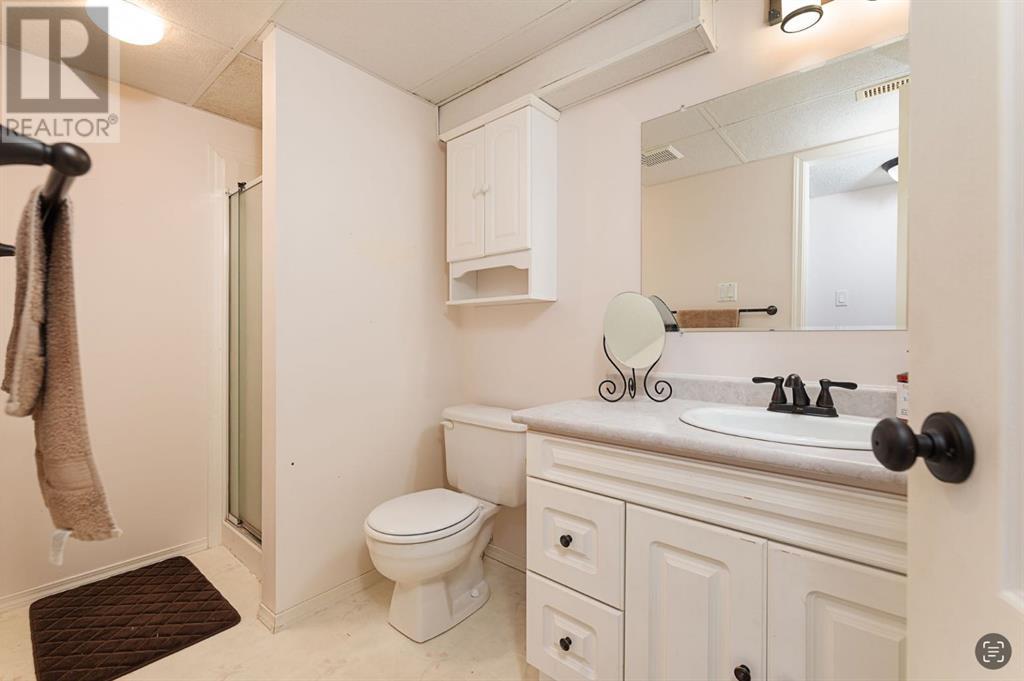4 Bedroom
3 Bathroom
1300 sqft
Bi-Level
None
Forced Air
$389,900
It's here! The one you have been waiting for. The one owner, lovingly maintained, SASK side home with the absolutely stunning (and HUGE) yard! Welcome home to this beautiful 1300sqft bi level in the mature neighborhood of Aurora. Luxurious hardwood flooring leads you through the main living area and into the impressive kitchen with ceiling height cabinets, updated counter tops, and stylish back splash. Enjoy entertaining in the spacious dining room overlooking your impressive yard through the recently installed vinyl windows (2yrs)! This three bedroom up floor plan offers plenty of room for your growing family. With the fully developed basement and expansive rec room this floor plan offers plenty of possibilities to accommodate your needs. Hot water tank, shingles, and windows have all been updated in recent years so this one just needs your personal touch! Homes like this don't hit market everyday. Don't let this opportunity pass you by! (id:44104)
Property Details
|
MLS® Number
|
A2180583 |
|
Property Type
|
Single Family |
|
Community Name
|
Aurora |
|
Features
|
Cul-de-sac, See Remarks |
|
Parking Space Total
|
4 |
|
Plan
|
85b07350 |
|
Structure
|
Deck, See Remarks |
Building
|
Bathroom Total
|
3 |
|
Bedrooms Above Ground
|
3 |
|
Bedrooms Below Ground
|
1 |
|
Bedrooms Total
|
4 |
|
Appliances
|
Refrigerator, Dishwasher, Stove, Microwave Range Hood Combo, Window Coverings, Washer & Dryer |
|
Architectural Style
|
Bi-level |
|
Basement Development
|
Finished |
|
Basement Type
|
Full (finished) |
|
Constructed Date
|
1996 |
|
Construction Material
|
Wood Frame |
|
Construction Style Attachment
|
Detached |
|
Cooling Type
|
None |
|
Flooring Type
|
Carpeted, Hardwood, Vinyl |
|
Foundation Type
|
See Remarks |
|
Heating Fuel
|
Natural Gas |
|
Heating Type
|
Forced Air |
|
Size Interior
|
1300 Sqft |
|
Total Finished Area
|
1300 Sqft |
|
Type
|
House |
Parking
|
Attached Garage
|
2 |
|
See Remarks
|
|
Land
|
Acreage
|
No |
|
Fence Type
|
Fence |
|
Size Frontage
|
11.5 M |
|
Size Irregular
|
922.69 |
|
Size Total
|
922.69 M2|7,251 - 10,889 Sqft |
|
Size Total Text
|
922.69 M2|7,251 - 10,889 Sqft |
|
Zoning Description
|
R1 |
Rooms
| Level |
Type |
Length |
Width |
Dimensions |
|
Basement |
3pc Bathroom |
|
|
5.33 Ft x 9.92 Ft |
|
Basement |
Bedroom |
|
|
12.42 Ft x 13.83 Ft |
|
Basement |
Recreational, Games Room |
|
|
16.83 Ft x 39.67 Ft |
|
Basement |
Storage |
|
|
11.17 Ft x 11.17 Ft |
|
Basement |
Furnace |
|
|
8.75 Ft x 12.25 Ft |
|
Main Level |
4pc Bathroom |
|
|
4.83 Ft x 8.42 Ft |
|
Main Level |
4pc Bathroom |
|
|
4.83 Ft x 9.17 Ft |
|
Main Level |
Bedroom |
|
|
10.92 Ft x 10.58 Ft |
|
Main Level |
Dining Room |
|
|
14.50 Ft x 11.50 Ft |
|
Main Level |
Kitchen |
|
|
12.92 Ft x 10.33 Ft |
|
Main Level |
Living Room |
|
|
13.67 Ft x 17.58 Ft |
|
Main Level |
Bedroom |
|
|
9.00 Ft x 10.42 Ft |
|
Main Level |
Primary Bedroom |
|
|
12.58 Ft x 14.00 Ft |
https://www.realtor.ca/real-estate/27675167/2711-46-avenueclose-lloydminster-aurora








































