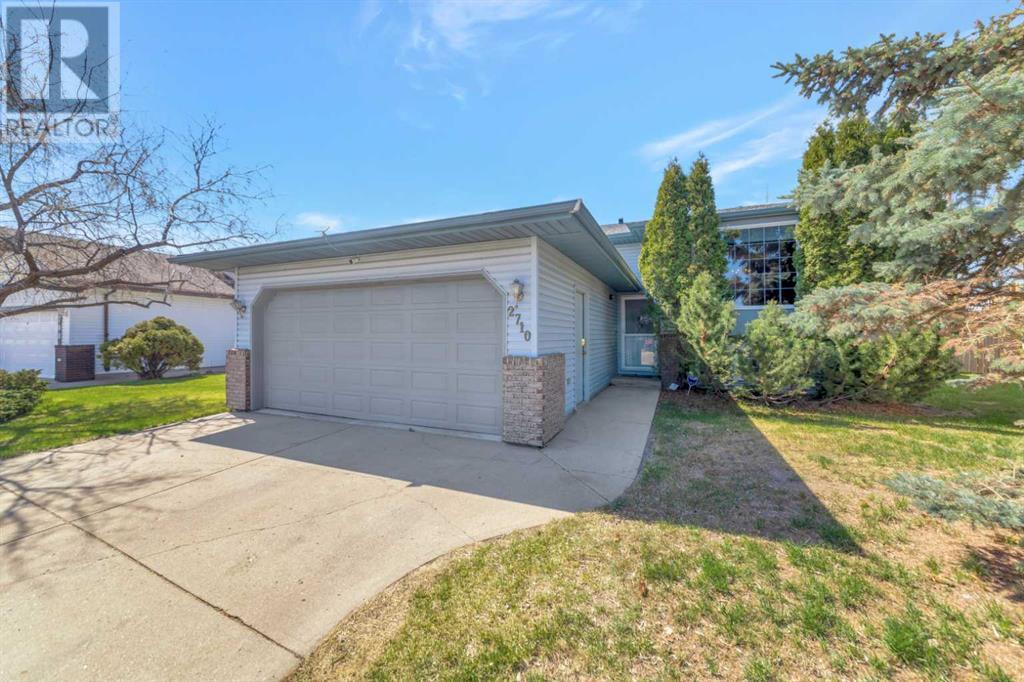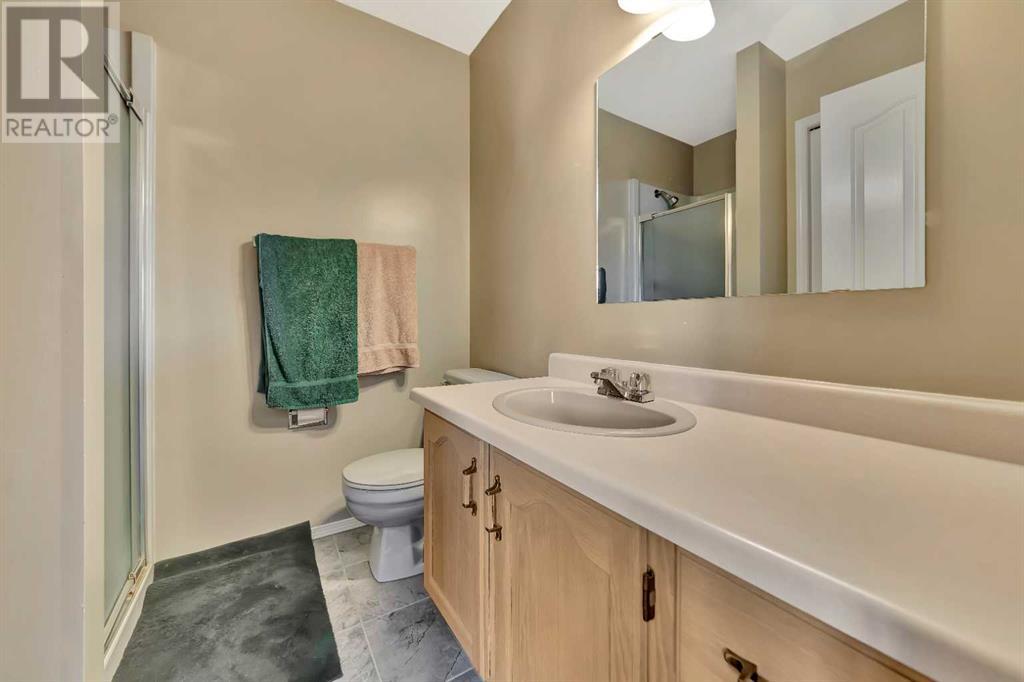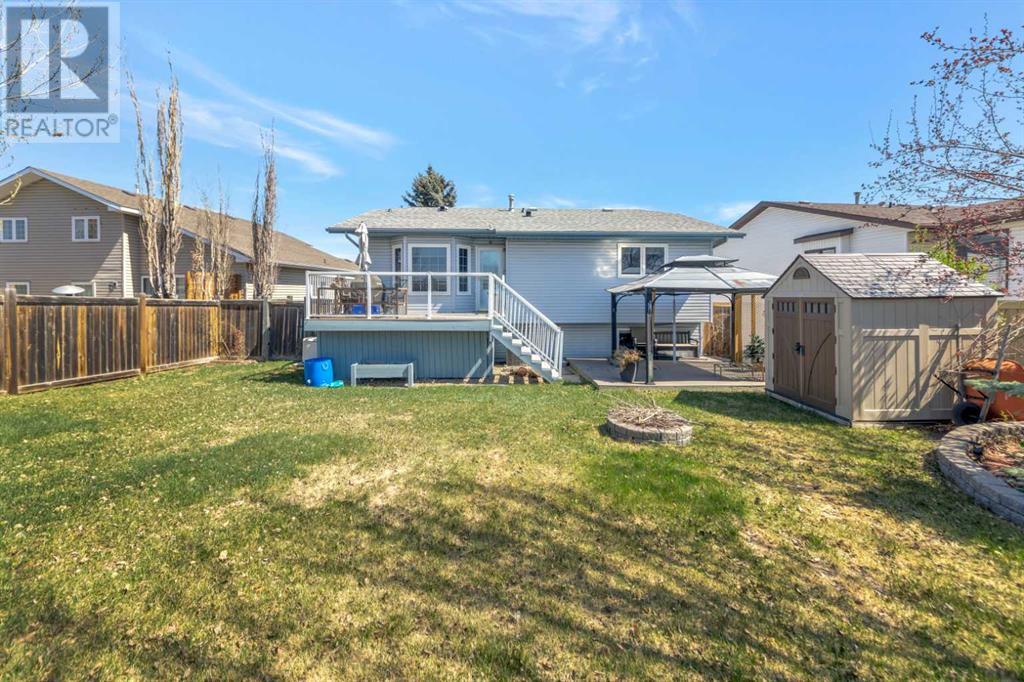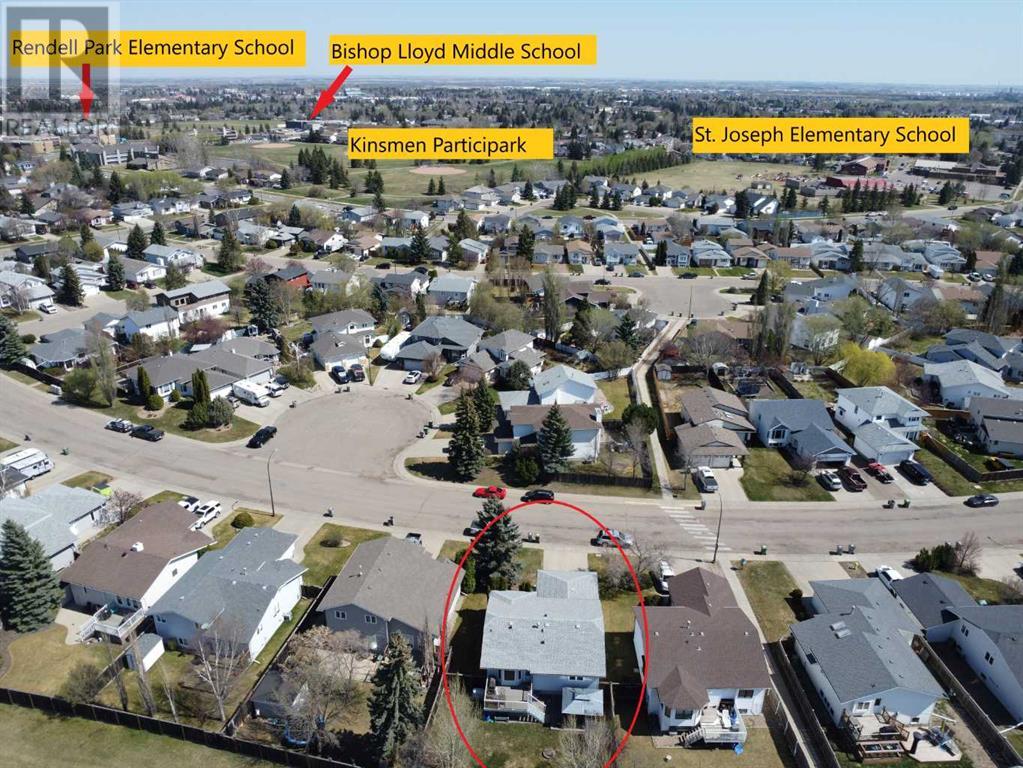5 Bedroom
3 Bathroom
1222 sqft
Bi-Level
Central Air Conditioning
Forced Air
Lawn
$387,000
Built in 1991, this 1220 sq. ft. home offers 5 bedrooms, 3 bathrooms, and a spacious living area—perfect for family living. Enjoy added privacy with no neighbours behind and a location that’s just minutes from Lakeland College and Bud Miller All Seasons Park. Plus, St. Josephs, Rendell Park and Bishop Lloyd Schools are within walking distance. Here is a list of value adding updates: New shingles 2024. Deck beams replaced in 2022. Generac back up power generator installed in 2022. Hot water On Demand unit installed in 2020 and integrated with the floor heat in the home and the garage. Kitchen cabinets refinished and new kitchen counter tops in 2018. Triple pane windows in 2017. Other features are hardwood floor in the living room, central air conditioning and a retractable screen door in the garage. There’s more but you need to see it. (id:44104)
Property Details
|
MLS® Number
|
A2218792 |
|
Property Type
|
Single Family |
|
Community Name
|
Steele Heights |
|
Amenities Near By
|
Park, Playground, Schools |
|
Features
|
See Remarks, Gazebo |
|
Parking Space Total
|
4 |
|
Plan
|
9022066 |
|
Structure
|
Deck |
Building
|
Bathroom Total
|
3 |
|
Bedrooms Above Ground
|
3 |
|
Bedrooms Below Ground
|
2 |
|
Bedrooms Total
|
5 |
|
Appliances
|
Refrigerator, Dishwasher, Stove, Hood Fan, Garage Door Opener, Washer & Dryer |
|
Architectural Style
|
Bi-level |
|
Basement Development
|
Finished |
|
Basement Type
|
Full (finished) |
|
Constructed Date
|
1991 |
|
Construction Style Attachment
|
Detached |
|
Cooling Type
|
Central Air Conditioning |
|
Exterior Finish
|
Vinyl Siding |
|
Flooring Type
|
Carpeted, Laminate, Linoleum |
|
Foundation Type
|
Wood |
|
Heating Fuel
|
Natural Gas |
|
Heating Type
|
Forced Air |
|
Size Interior
|
1222 Sqft |
|
Total Finished Area
|
1222 Sqft |
|
Type
|
House |
Parking
Land
|
Acreage
|
No |
|
Fence Type
|
Fence |
|
Land Amenities
|
Park, Playground, Schools |
|
Landscape Features
|
Lawn |
|
Size Depth
|
36.57 M |
|
Size Frontage
|
15.24 M |
|
Size Irregular
|
6503.00 |
|
Size Total
|
6503 Sqft|4,051 - 7,250 Sqft |
|
Size Total Text
|
6503 Sqft|4,051 - 7,250 Sqft |
|
Zoning Description
|
R1 |
Rooms
| Level |
Type |
Length |
Width |
Dimensions |
|
Basement |
Family Room |
|
|
28.00 Ft x 11.50 Ft |
|
Basement |
Bedroom |
|
|
9.50 Ft x 13.75 Ft |
|
Basement |
Bedroom |
|
|
9.92 Ft x 9.42 Ft |
|
Basement |
Laundry Room |
|
|
Measurements not available |
|
Basement |
3pc Bathroom |
|
|
4.58 Ft x 8.75 Ft |
|
Main Level |
Living Room |
|
|
12.00 Ft x 12.00 Ft |
|
Main Level |
Kitchen |
|
|
10.50 Ft x 14.50 Ft |
|
Main Level |
Dining Room |
|
|
10.00 Ft x 12.00 Ft |
|
Main Level |
Primary Bedroom |
|
|
12.00 Ft x 13.00 Ft |
|
Main Level |
4pc Bathroom |
|
|
6.00 Ft x 7.00 Ft |
|
Main Level |
Bedroom |
|
|
12.00 Ft x 8.25 Ft |
|
Main Level |
Bedroom |
|
|
9.75 Ft x 8.58 Ft |
|
Main Level |
3pc Bathroom |
|
|
6.25 Ft x 6.75 Ft |
|
Main Level |
Other |
|
|
6.25 Ft x 4.25 Ft |
https://www.realtor.ca/real-estate/28289451/2710-58-avenue-lloydminster-steele-heights









































